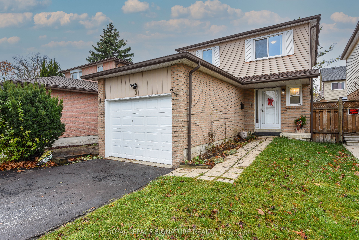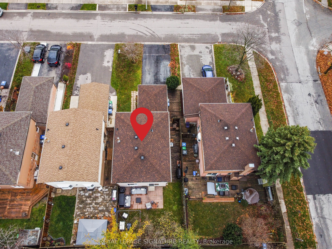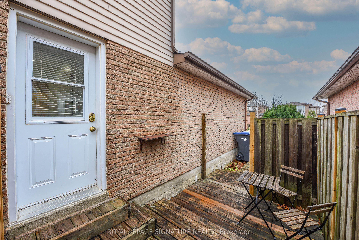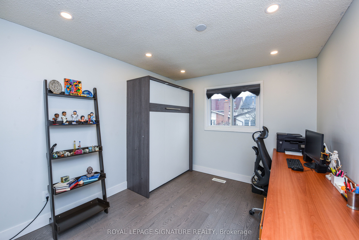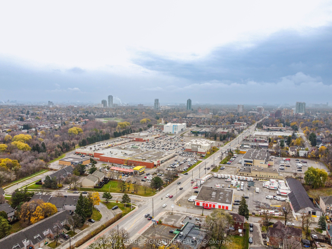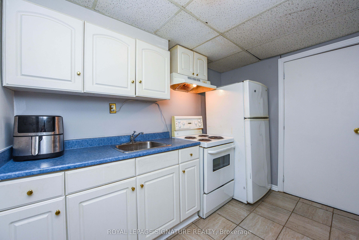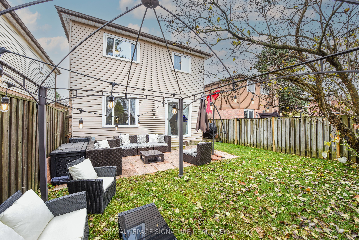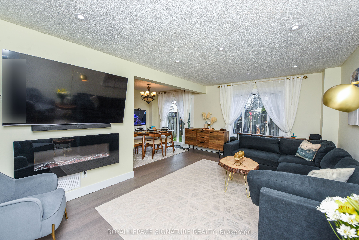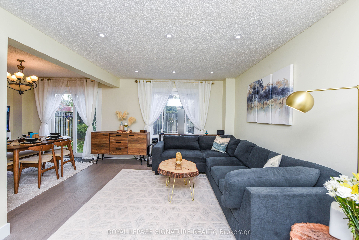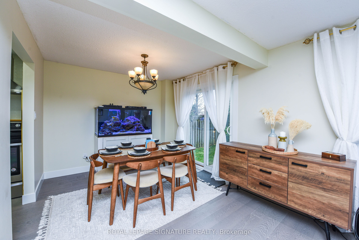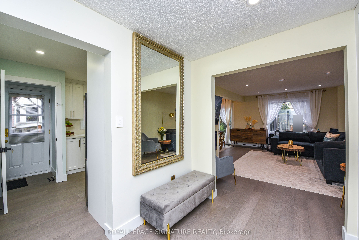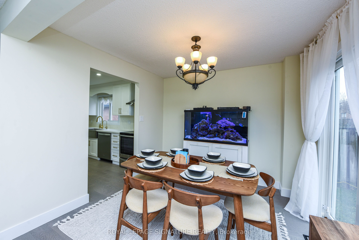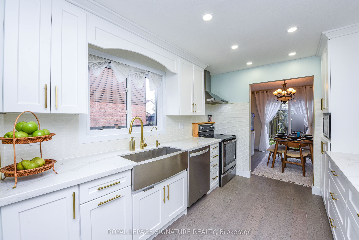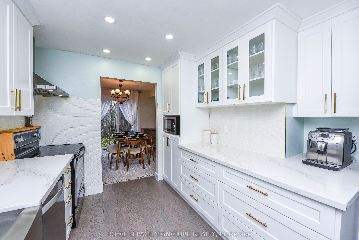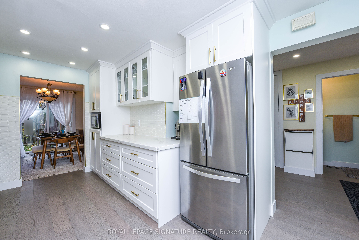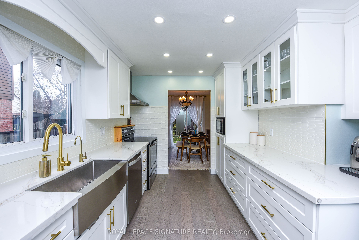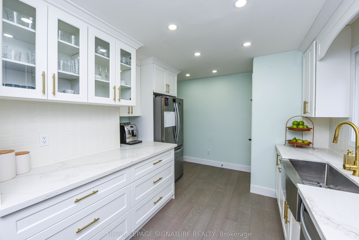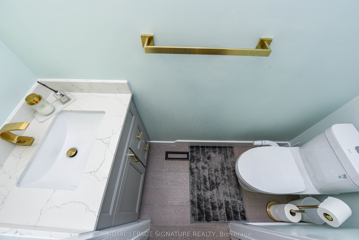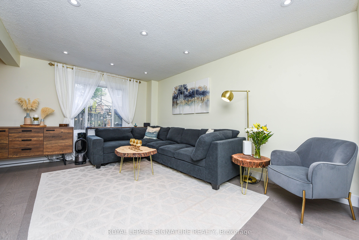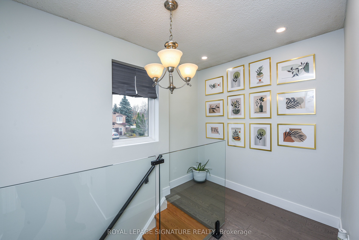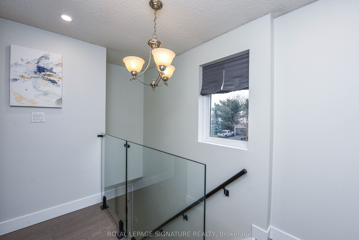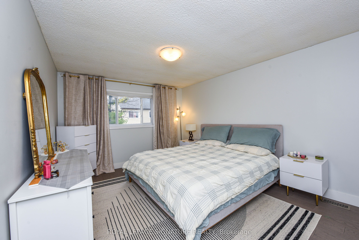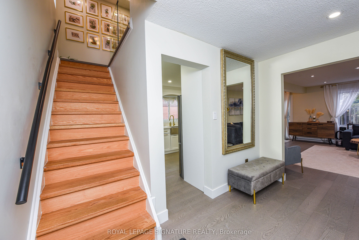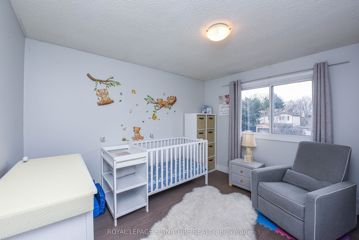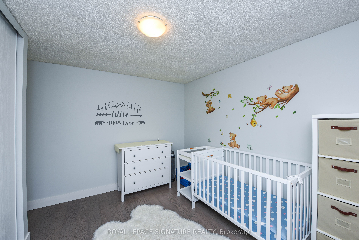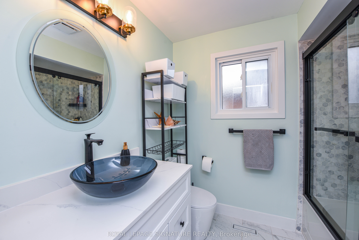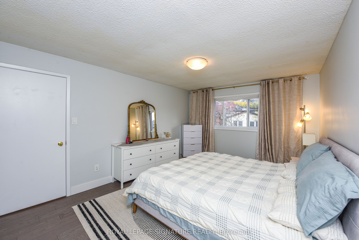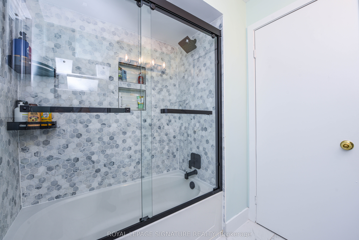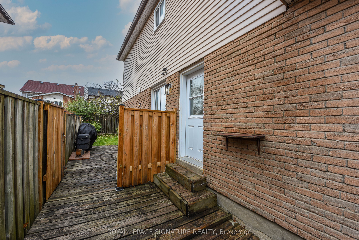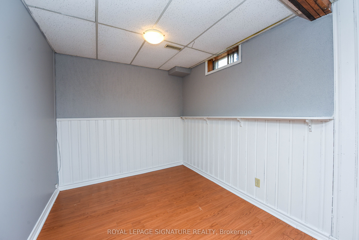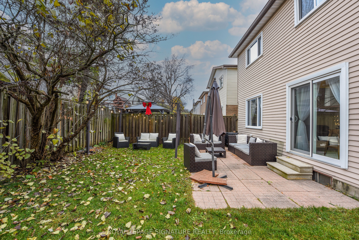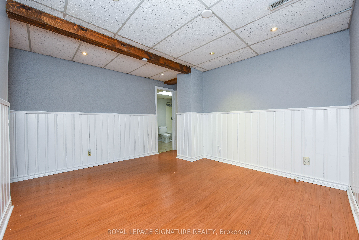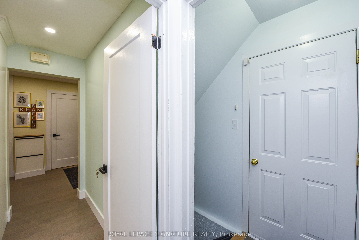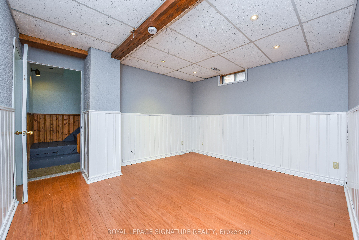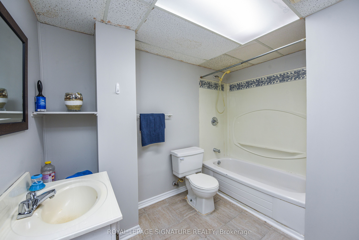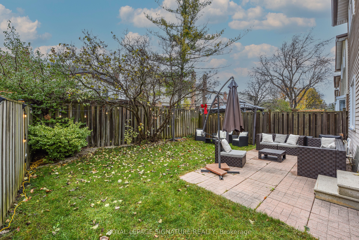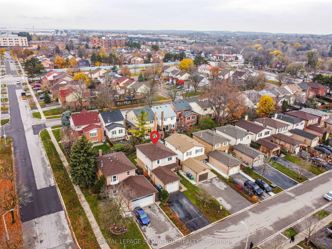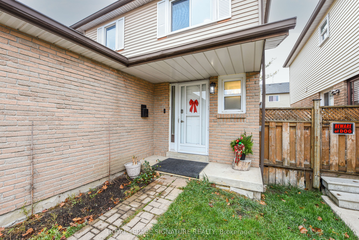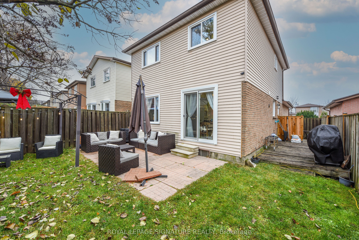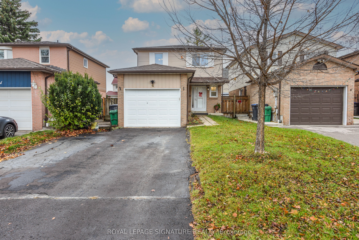
$949,999
Est. Payment
$3,628/mo*
*Based on 20% down, 4% interest, 30-year term
Listed by ROYAL LEPAGE SIGNATURE REALTY
Detached•MLS #W11942892•New
Price comparison with similar homes in Brampton
Compared to 94 similar homes
-15.9% Lower↓
Market Avg. of (94 similar homes)
$1,129,487
Note * Price comparison is based on the similar properties listed in the area and may not be accurate. Consult licences real estate agent for accurate comparison
Room Details
| Room | Features | Level |
|---|---|---|
Living Room 5.08 × 3.35 m | Overlooks BackyardHardwood FloorPot Lights | Main |
Dining Room 3.1 × 2.96 m | W/O To PatioHardwood Floor | Main |
Kitchen 4.47 × 3.19 m | Quartz CounterCustom BacksplashPot Lights | Main |
Primary Bedroom 4.55 × 3.45 m | Hardwood FloorLarge Closet4 Pc Bath | Second |
Bedroom 2 3.45 × 2.95 m | Hardwood FloorDouble Closet | Second |
Bedroom 3 3.53 × 3.45 m | Hardwood FloorDouble Closet | Second |
Client Remarks
Chic Elegance and Comfort Embrace You in this Beautifully Renovated 3 Bedroom Home with a Basement In-Law Suite, in the Heart of the City**Indulge Your Culinary Desires in this Stunning Gourmet Kitchen Complete with S/S Appliances, S/S Apron Kitchen Sink, Quartz Countertops, Soft Close Cabinet Doors & Modern Design Finishes Through-out**Impressive Foyer, Living & Dining Room with Sliding Glass Door Walk-Out to Backyard**Beautiful Glass Railing on Second Floor**Huge Primary Bedroom with Large Closet**Luxurious 4pc Bathroom with Heated Floors**Freshly Painted Through-Out**New Flooring on Main&2nd Floor**Spotless & Sunfilled**Separate Side Entrance to Basement In-Law Suite**Entry Door to Garage Beside Kitchen**Fully Fenced, Fabulous Backyard & Side Deck Perfect for Entertaining & Summer BBQ's**Oversized Garage with Lots of Storage Space**Long Driveway may Fit 4 Cars**Steps to Transit, Great Shops & Restaurants, Parks, Schools & Hwys **Look no Further if You are Considering The Very Best that the Area has to Offer - Just Move-In & Enjoy **See 3D VIRTUAL TOUR** **EXTRAS** S/S Fridge, Stove, B/I D/W, S/S Range Hood, Bsmt Fridge&Stove, Pot Lights, Kitchen Under Sink Water Filter, Furnace 2018, CAC 2018, Shingles 2017, Electric Lawn Mower, Smart Thermostat &Door Bell, Gazebo&Cover in "As-Is" Condition
About This Property
4 Greenleaf Crescent, Brampton, L6X 2V6
Home Overview
Basic Information
Walk around the neighborhood
4 Greenleaf Crescent, Brampton, L6X 2V6
Shally Shi
Sales Representative, Dolphin Realty Inc
English, Mandarin
Residential ResaleProperty ManagementPre Construction
Mortgage Information
Estimated Payment
$0 Principal and Interest
 Walk Score for 4 Greenleaf Crescent
Walk Score for 4 Greenleaf Crescent

Book a Showing
Tour this home with Shally
Frequently Asked Questions
Can't find what you're looking for? Contact our support team for more information.
Check out 100+ listings near this property. Listings updated daily
See the Latest Listings by Cities
1500+ home for sale in Ontario

Looking for Your Perfect Home?
Let us help you find the perfect home that matches your lifestyle
