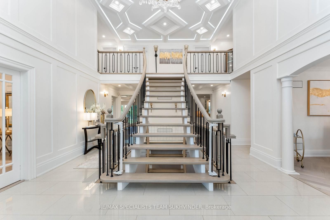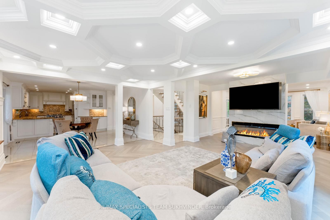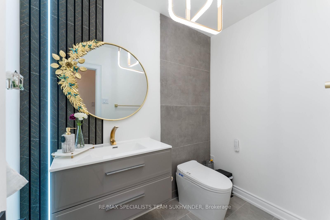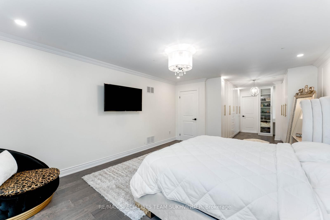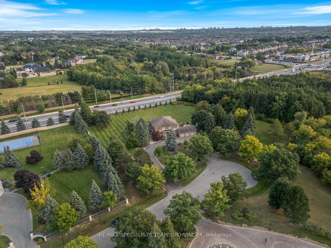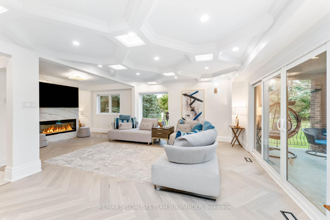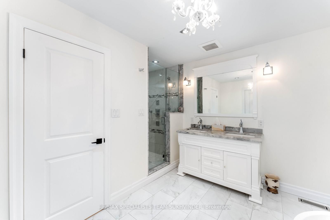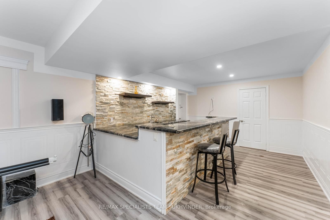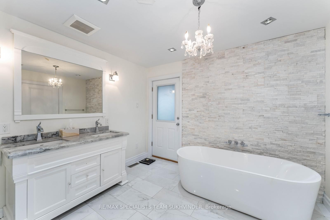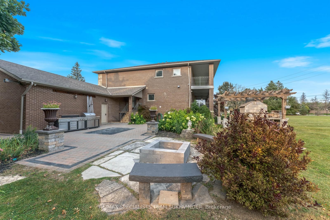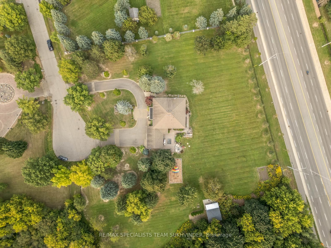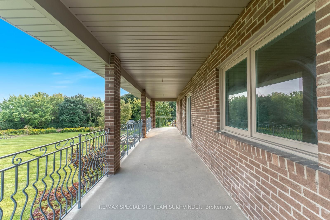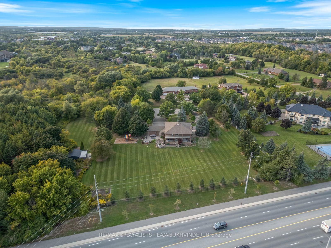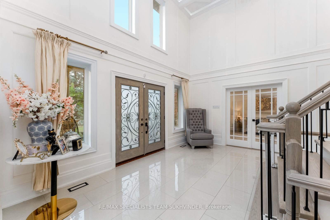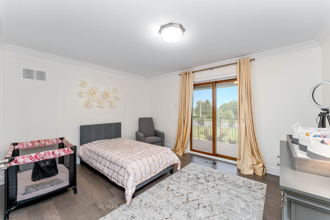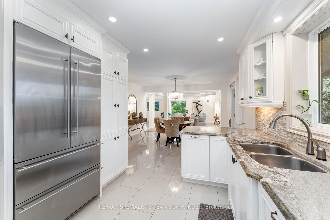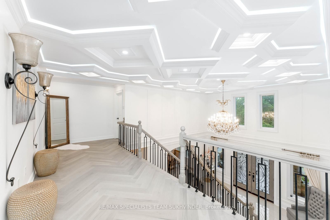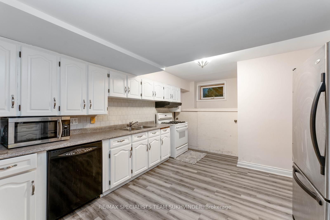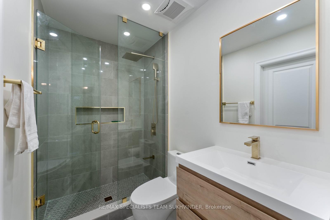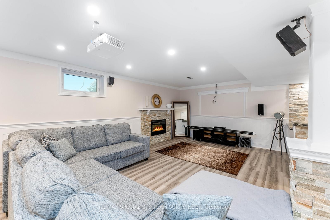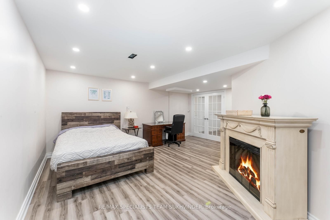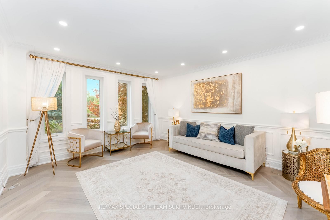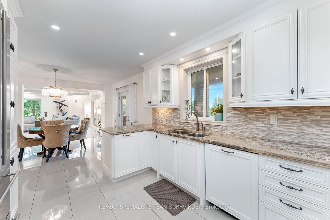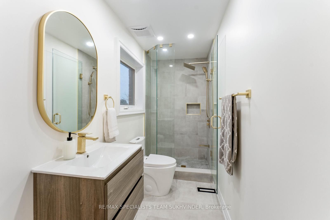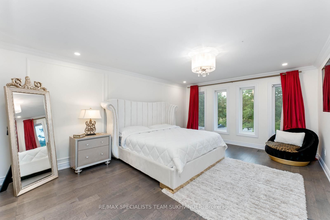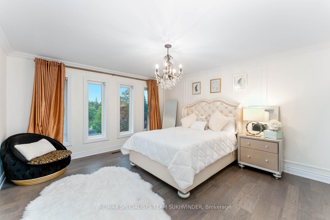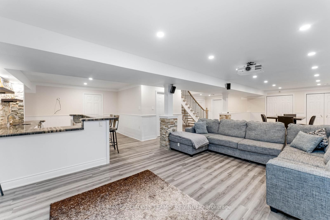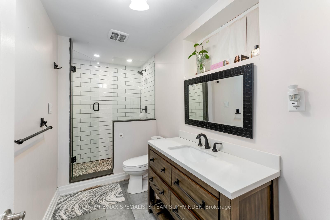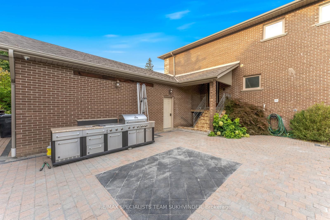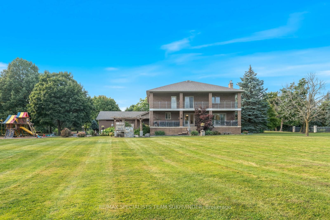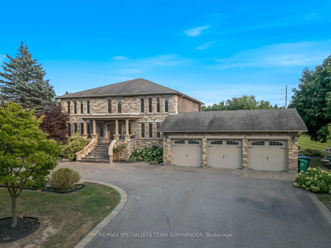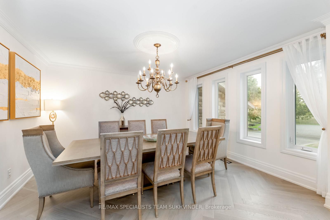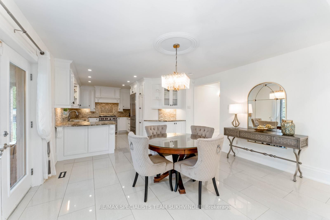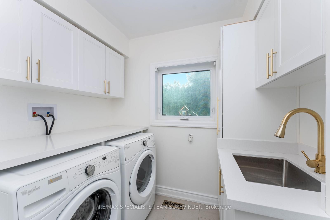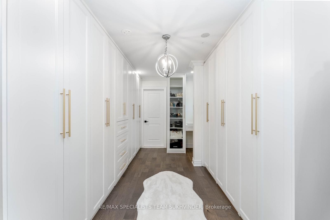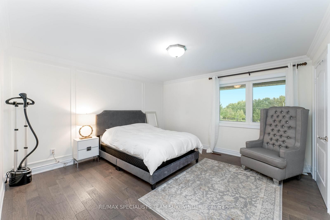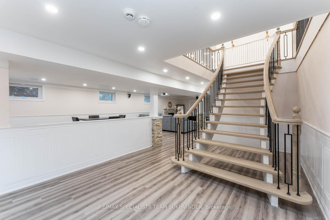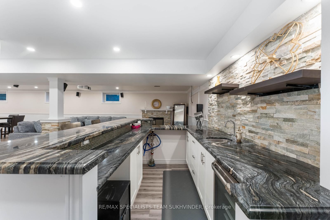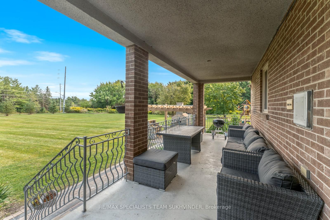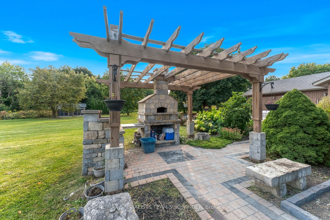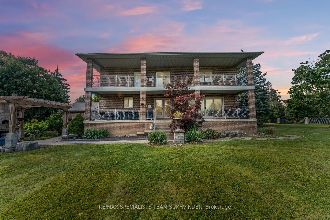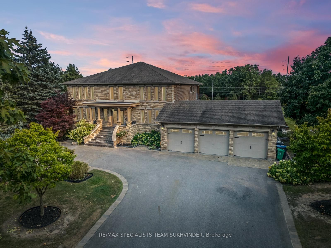
$3,399,000
Est. Payment
$12,982/mo*
*Based on 20% down, 4% interest, 30-year term
Listed by RE/MAX SPECIALISTS TEAM SUKHVINDER
Detached•MLS #W12025374•New
Price comparison with similar homes in Brampton
Compared to 35 similar homes
110.9% Higher↑
Market Avg. of (35 similar homes)
$1,611,559
Note * Price comparison is based on the similar properties listed in the area and may not be accurate. Consult licences real estate agent for accurate comparison
Room Details
| Room | Features | Level |
|---|---|---|
Bedroom 2 4.22 × 3.5 m | Hardwood FloorLarge ClosetLarge Window | Second |
Bedroom 3 4.26 × 4.23 m | Hardwood FloorLarge ClosetLarge Window | Second |
Bedroom 4 4.59 × 4.13 m | Hardwood FloorLarge ClosetLarge Window | Second |
Bedroom 5 3.98 × 3.68 m | Laminate3 Pc Ensuite | Basement |
Living Room 4.75 × 4.06 m | Pot LightsLarge WindowWainscoting | Main |
Dining Room 4.27 × 4.07 m | LaminateLarge WindowPlaster Ceiling | Main |
Client Remarks
Welcome To This Stunning 2.49-acre Estate, Where Elegance Meets Comfort In A Serene Setting. This Luxurious Residence, Spanning Over 6400 Sqft Of Living Space, Is Perfectly Positioned At The End Of A Quiet Cul-de-sac, Offering Privacy And Tranquility.As You Step Through The Grand Entrance, You're Greeted By Double Doors That Open To A Dramatic Foyer With Soaring Ceilings. The Freshly Stained Floating Staircase, Creates A Captivating Focal Point As You Enter. The Main Living Areas Feature New Herringbone-style Hardwood Flooring, Adding A Touch Of Sophistication To The Living Room, Dining Room, And Family Room.The Gourmet Kitchen Is A Chef's Dream, Equipped With High-end Appliances And Heated Floors, Ensuring Both Functionality And Comfort. The Home Boasts Four Generously Sized Bedrooms, Including A Luxurious Primary Suite With Its Own Private Balcony, Perfect For Relaxing With A Morning Coffee Or Enjoying Evening Sunsets. The Ensuite Bathroom Provides A Spa-like Retreat, Enhancing The Sense Of Indulgence. The Lower Level Is A Haven For Guests Or Extended Family, Featuring A Separate In-law/nanny Suite. This Suite Includes A Full Bathroom For Added Convenience. Additionally, The Basement Offers A Well-appointed Wet Bar And An Entertainment Lounge, Providing Ample Space For Hosting Gatherings Or Enjoying Leisure Time. This Property Seamlessly Combines High-end Finishes With Functional Spaces, Creating A Harmonious Environment For Modern Living. Don't Miss The Opportunity To Make This Exceptional Estate Your Own. **EXTRAS** Large Patio, Outdoor Kitchen, Wood Burning Pizza Oven
About This Property
4 Dalla Riva Court, Brampton, L6P 0S8
Home Overview
Basic Information
Walk around the neighborhood
4 Dalla Riva Court, Brampton, L6P 0S8
Shally Shi
Sales Representative, Dolphin Realty Inc
English, Mandarin
Residential ResaleProperty ManagementPre Construction
Mortgage Information
Estimated Payment
$0 Principal and Interest
 Walk Score for 4 Dalla Riva Court
Walk Score for 4 Dalla Riva Court

Book a Showing
Tour this home with Shally
Frequently Asked Questions
Can't find what you're looking for? Contact our support team for more information.
Check out 100+ listings near this property. Listings updated daily
See the Latest Listings by Cities
1500+ home for sale in Ontario

Looking for Your Perfect Home?
Let us help you find the perfect home that matches your lifestyle
