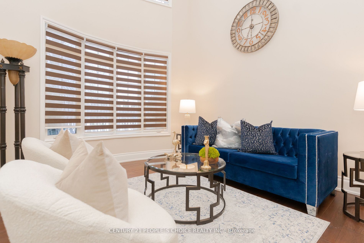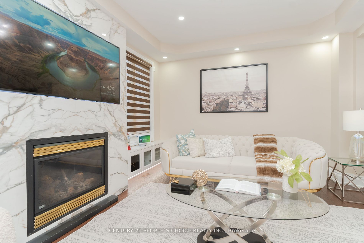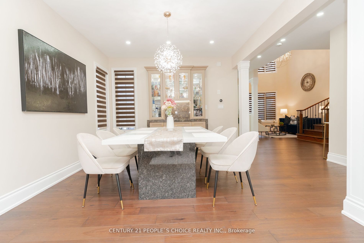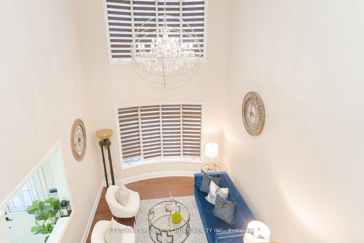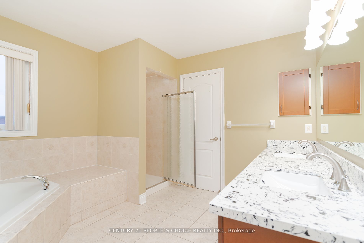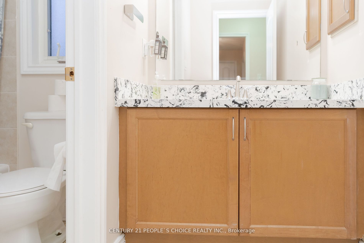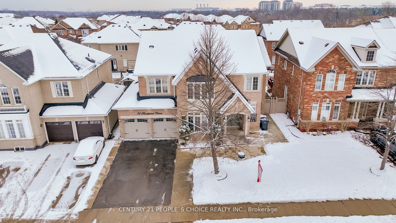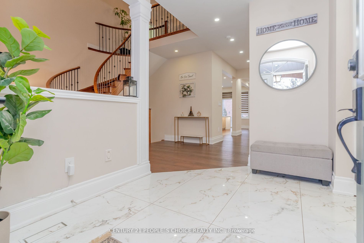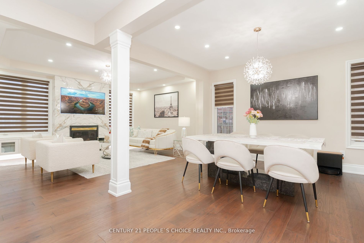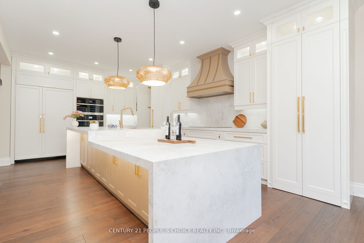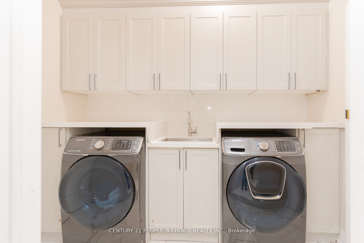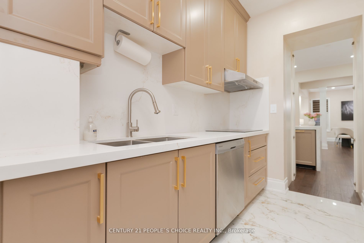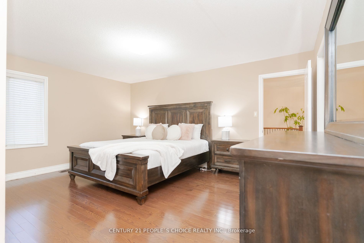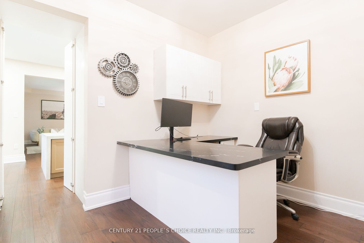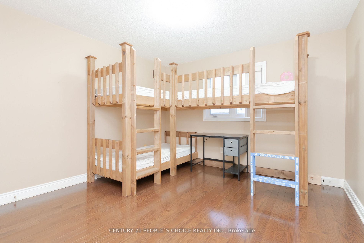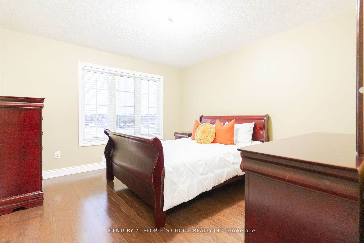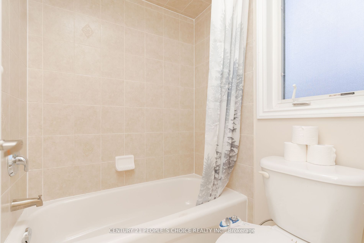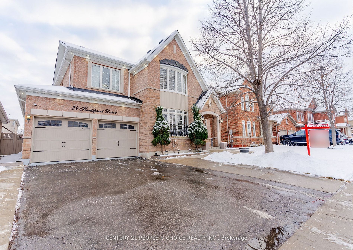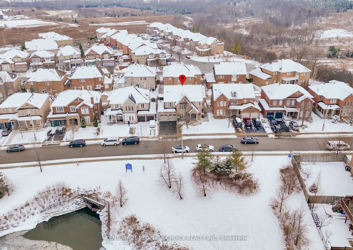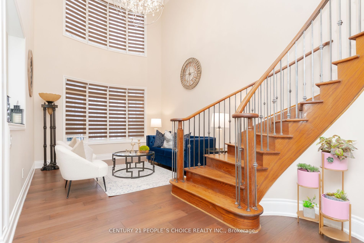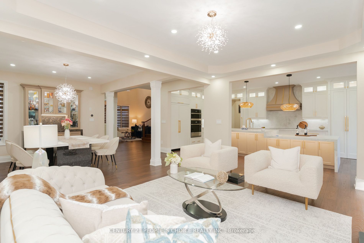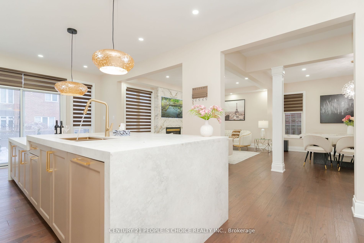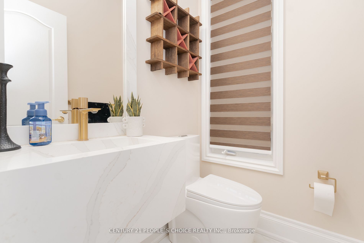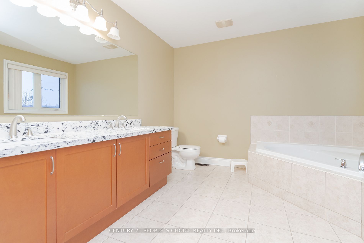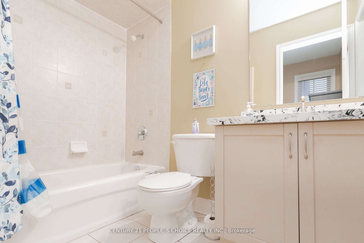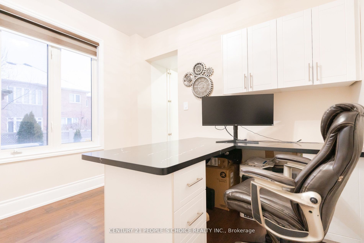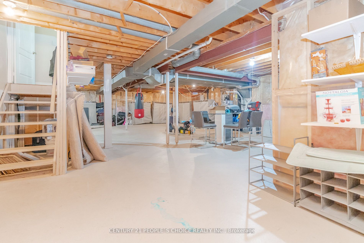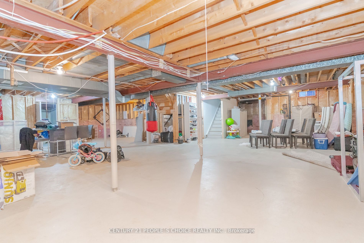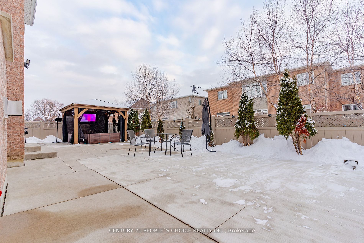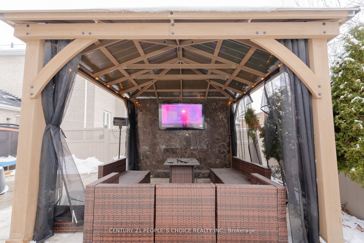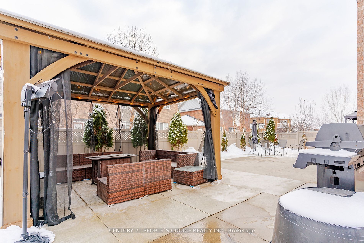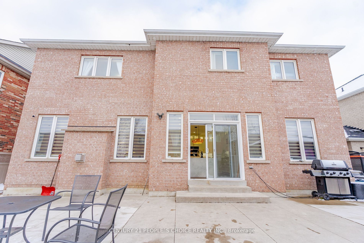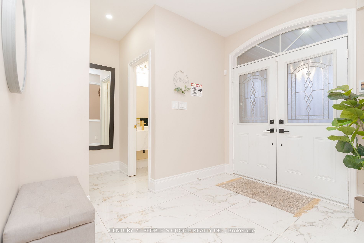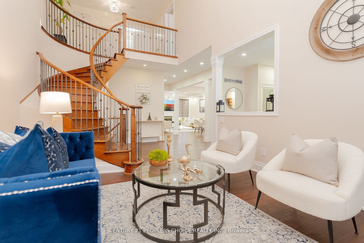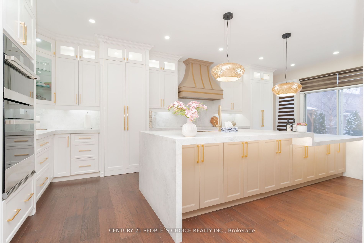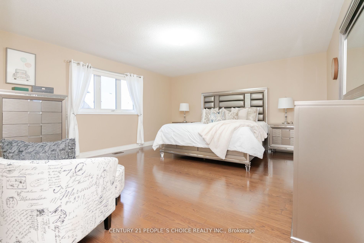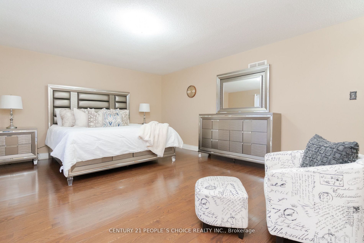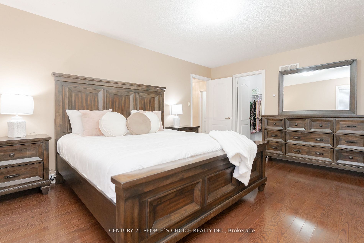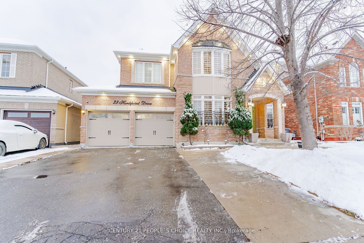
$1,594,900
Est. Payment
$6,091/mo*
*Based on 20% down, 4% interest, 30-year term
Listed by CENTURY 21 PEOPLE`S CHOICE REALTY INC.
Detached•MLS #W11956263•New
Price comparison with similar homes in Brampton
Compared to 156 similar homes
11.6% Higher↑
Market Avg. of (156 similar homes)
$1,428,611
Note * Price comparison is based on the similar properties listed in the area and may not be accurate. Consult licences real estate agent for accurate comparison
Room Details
| Room | Features | Level |
|---|---|---|
Living Room 3.66 × 4.33 m | Hardwood FloorLarge WindowOpen Concept | Main |
Dining Room 3.6 × 4.25 m | Hardwood FloorLarge Window | Main |
Kitchen 3.97 × 4.1 m | Hardwood FloorGranite CountersPantry | Main |
Primary Bedroom 5.14 × 4.54 m | Hardwood Floor5 Pc EnsuiteHis and Hers Closets | Upper |
Bedroom 2 4.95 × 4.94 m | Hardwood Floor4 Pc EnsuiteWalk-In Closet(s) | Upper |
Bedroom 3 3.55 × 3.8 m | Hardwood FloorSemi EnsuiteCloset | Upper |
Client Remarks
Welcome to this beautifully renovated 3,320 sq. ft. "Smart Home" featuring top-tier upgrades throughout. The main floor is enhanced with new engineered hardwood flooring and boasts a brand-new luxury gourmet kitchen, complete with a spacious center island, stunning countertops, and built-in appliances. The kitchen also includes a 48-inch built-in cupboard panel refrigerator and dishwasher. This home offers two kitchens, including a fully equipped spice kitchen, and a well-appointed layout with separate living, dining, and family rooms. Additionally, there is an office on the main floor.The home features smooth ceilings, upgraded baseboards, and a striking porcelain slab gas fireplace. An oak staircase with iron pickets adds a touch of elegance. The master suite offers a private retreat with a luxurious 5-piece ensuite and his-and-her closets. Enjoy convenient garage access directly into the home.The professionally landscaped and fenced yard includes concrete surrounding the house, ensuring both beauty and functionality. A 12x14 ft. gazebo with a marble wall and built-in TV offers the perfect setting for outdoor relaxation. With over $200K in upgrades, this home is front-facing a serene pond, offering both luxury and tranquility.
About This Property
39 Huntspoint Drive, Brampton, L6P 2E9
Home Overview
Basic Information
Walk around the neighborhood
39 Huntspoint Drive, Brampton, L6P 2E9
Shally Shi
Sales Representative, Dolphin Realty Inc
English, Mandarin
Residential ResaleProperty ManagementPre Construction
Mortgage Information
Estimated Payment
$0 Principal and Interest
 Walk Score for 39 Huntspoint Drive
Walk Score for 39 Huntspoint Drive

Book a Showing
Tour this home with Shally
Frequently Asked Questions
Can't find what you're looking for? Contact our support team for more information.
Check out 100+ listings near this property. Listings updated daily
See the Latest Listings by Cities
1500+ home for sale in Ontario

Looking for Your Perfect Home?
Let us help you find the perfect home that matches your lifestyle
