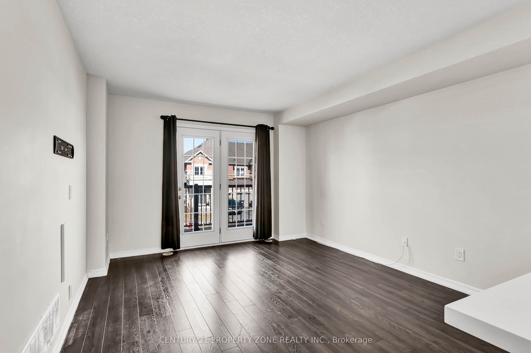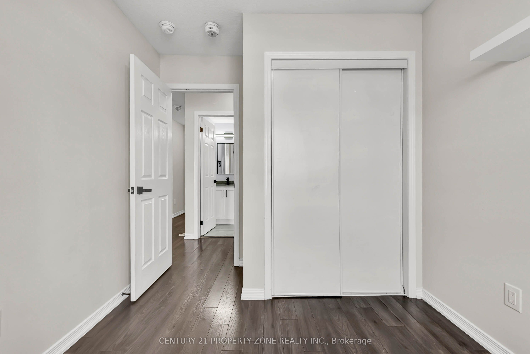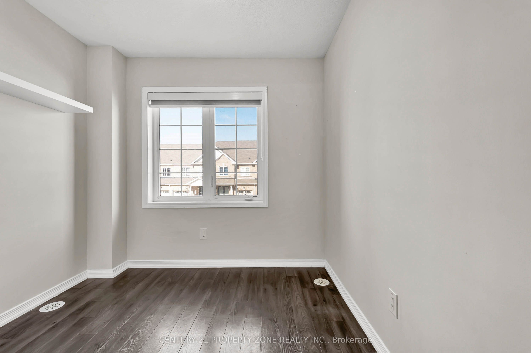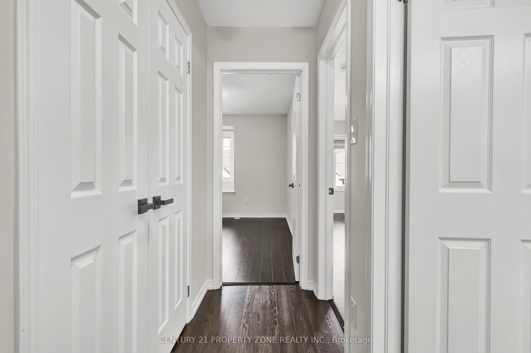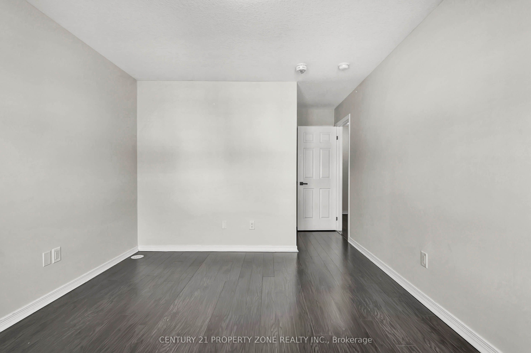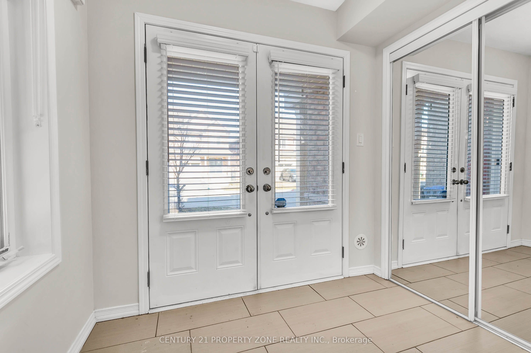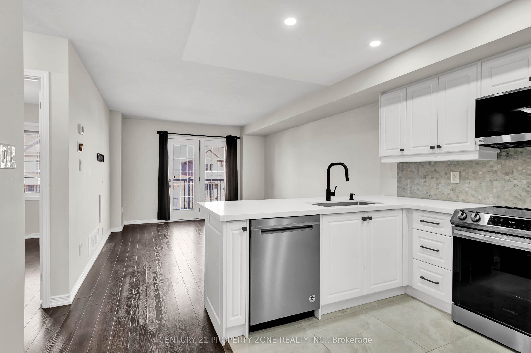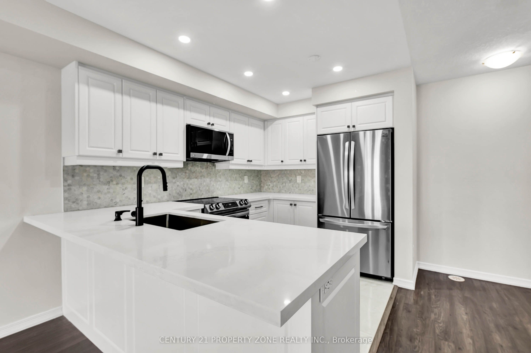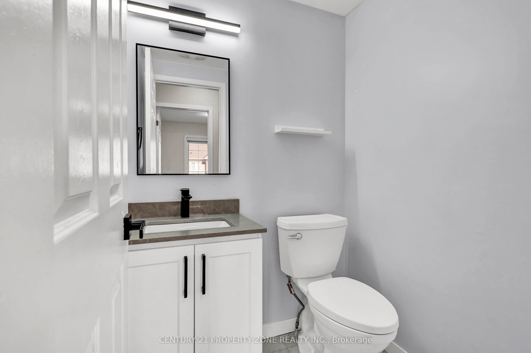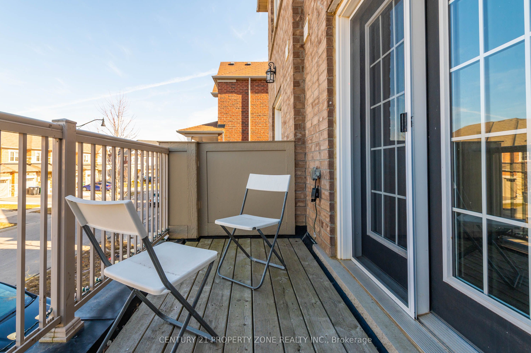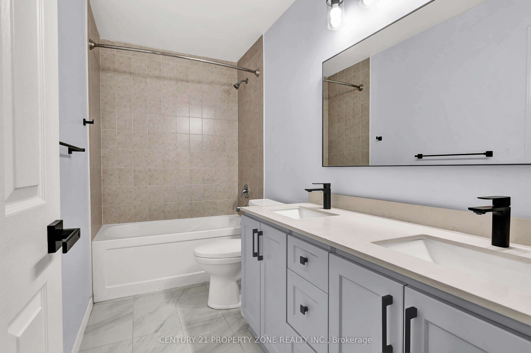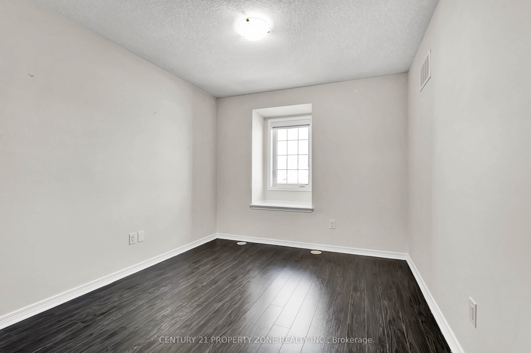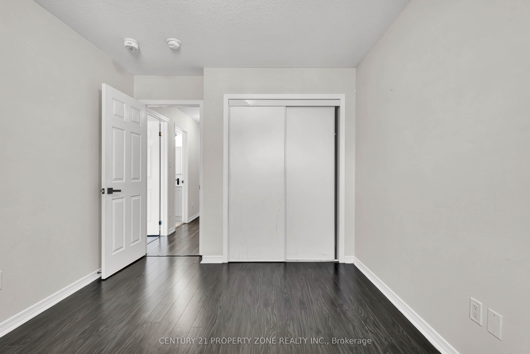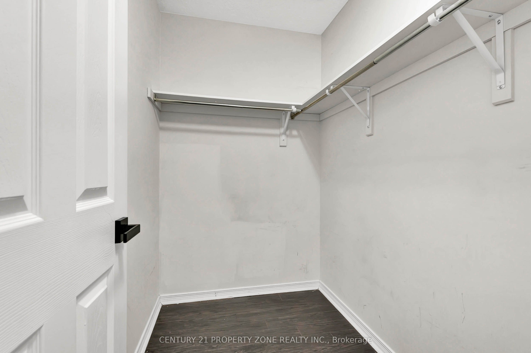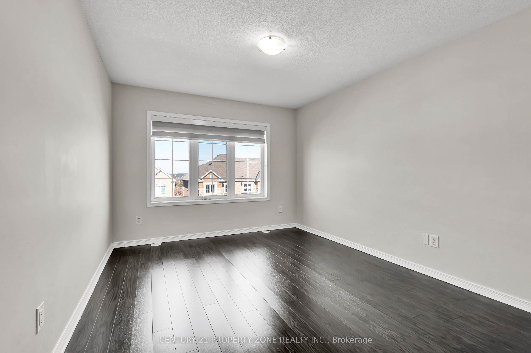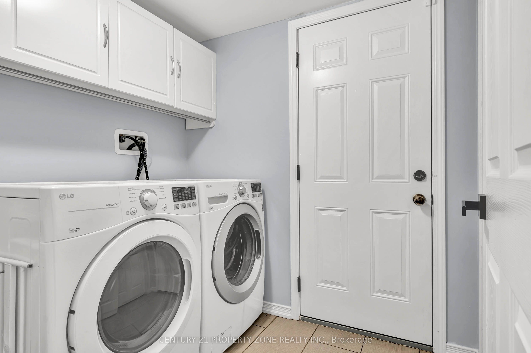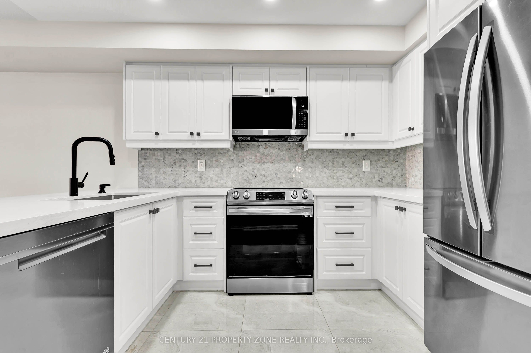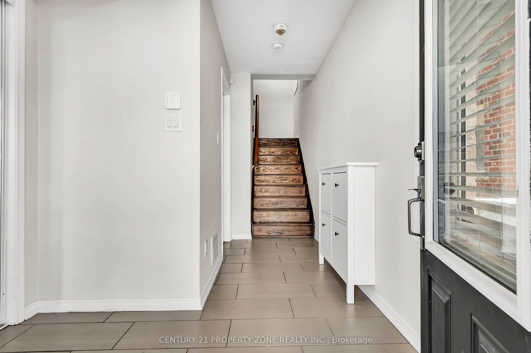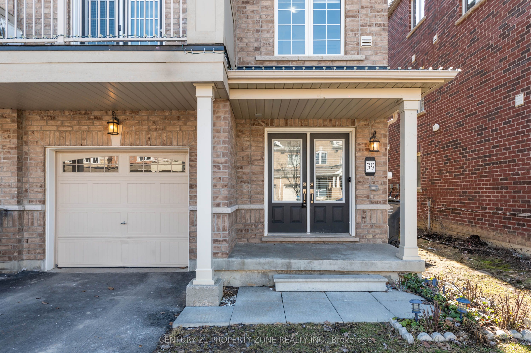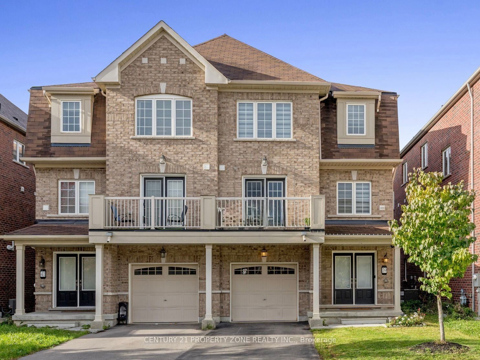
$2,995 /mo
Listed by CENTURY 21 PROPERTY ZONE REALTY INC.
Att/Row/Townhouse•MLS #W12030250•New
Room Details
| Room | Features | Level |
|---|---|---|
Kitchen 2.59 × 2.24 m | Quartz CounterStainless Steel ApplPot Lights | Second |
Living Room 4.45 × 3.54 m | LaminateW/O To BalconyOpen Concept | Second |
Bedroom 2.54 × 3.05 m | Large WindowDouble ClosetLaminate | Second |
Bedroom 2 3.15 × 5.59 m | Large WindowDouble ClosetLaminate | Third |
Primary Bedroom 2.88 × 3.36 m | Walk-In Closet(s)Large WindowLaminate | Third |
Client Remarks
Stylish & Modern 3-Bedroom Townhome! This beautifully renovated semi-detached home offers a bright, open-concept layout with a sleek kitchen featuring quartz countertops, pot lights, and brand-new stainless steel appliances. The family room opens to a private balcony perfect for relaxing or entertaining. The primary bedroom boasts a spacious walk-in closet and a double- vanity ensuite. Zebra blinds add a modern touch throughout, and an oversized linen closet provides extra storage. Enjoy the convenience of a two-car driveway, an automatic garage, and direct home access. Located near schools, parks, transit, and Mount Pleasant GO don't miss out on this gem!
About This Property
39 Golden Springs Drive, Brampton, L7A 4N7
Home Overview
Basic Information
Walk around the neighborhood
39 Golden Springs Drive, Brampton, L7A 4N7
Shally Shi
Sales Representative, Dolphin Realty Inc
English, Mandarin
Residential ResaleProperty ManagementPre Construction
 Walk Score for 39 Golden Springs Drive
Walk Score for 39 Golden Springs Drive

Book a Showing
Tour this home with Shally
Frequently Asked Questions
Can't find what you're looking for? Contact our support team for more information.
Check out 100+ listings near this property. Listings updated daily
See the Latest Listings by Cities
1500+ home for sale in Ontario

Looking for Your Perfect Home?
Let us help you find the perfect home that matches your lifestyle
