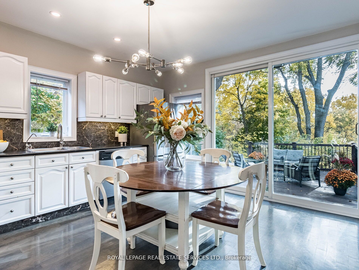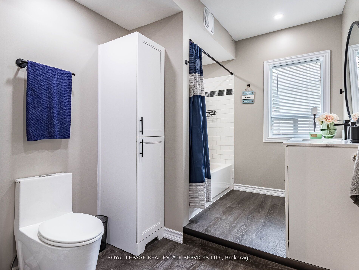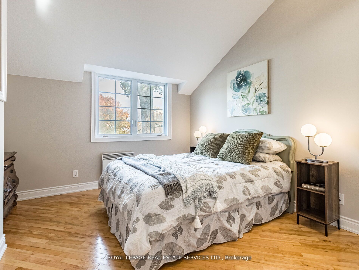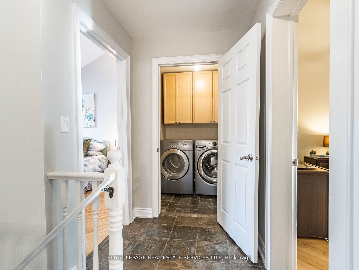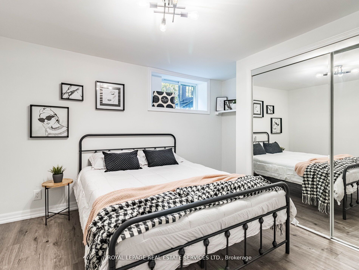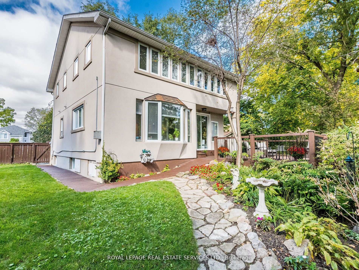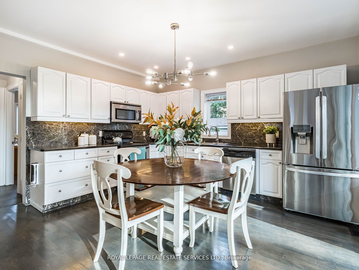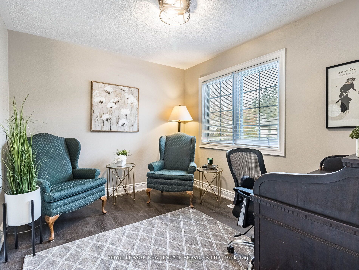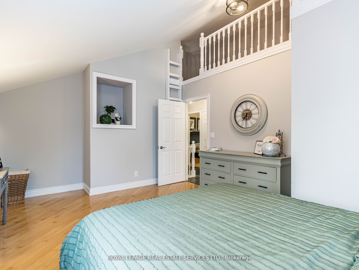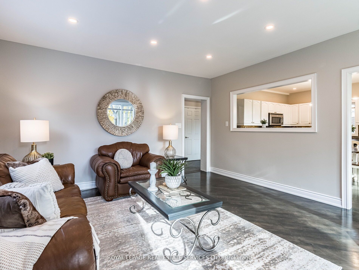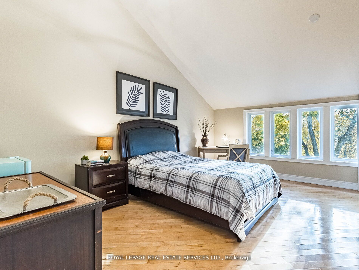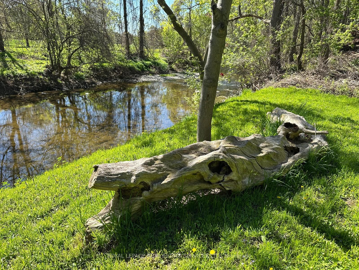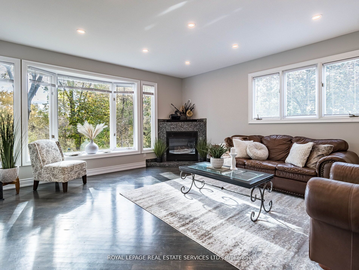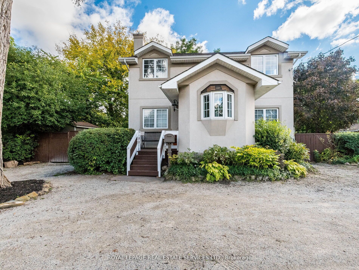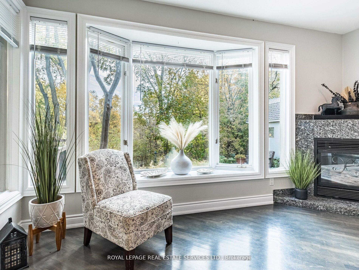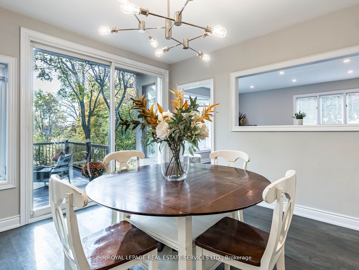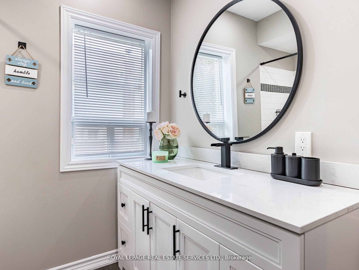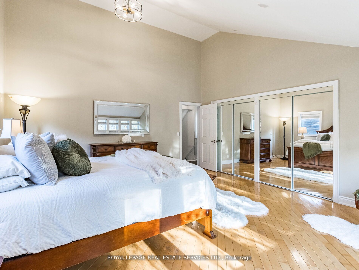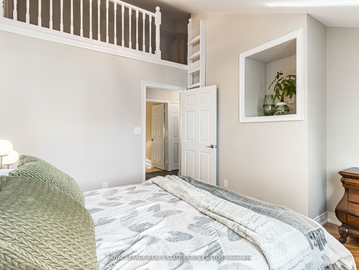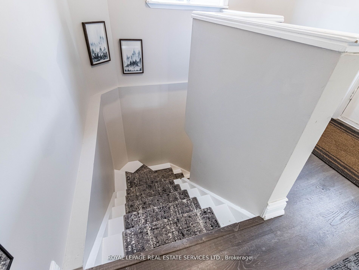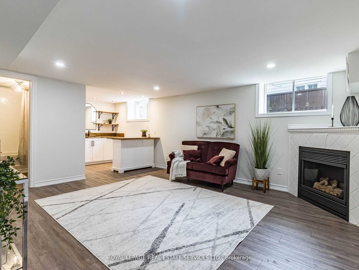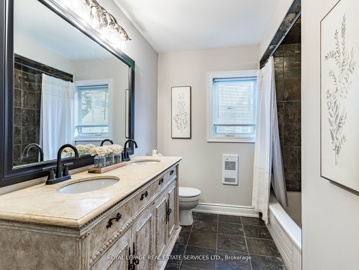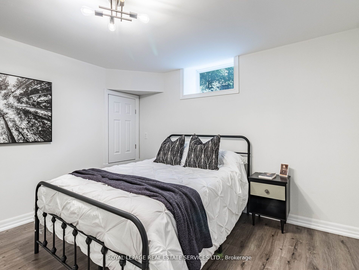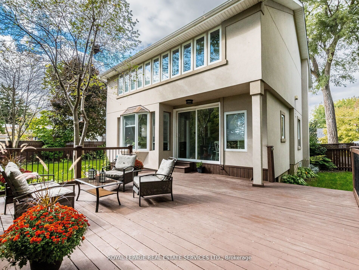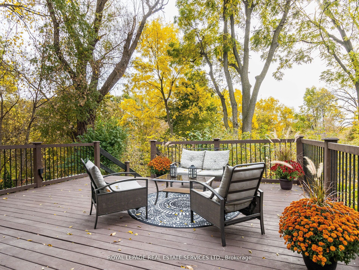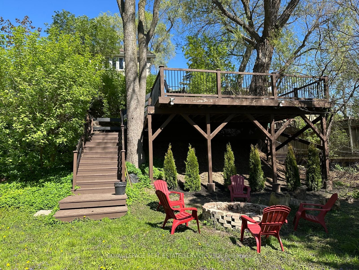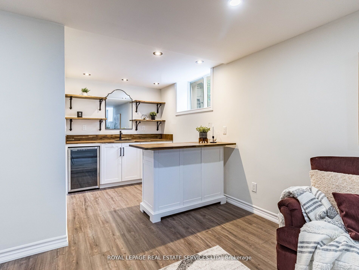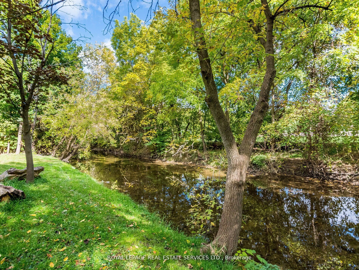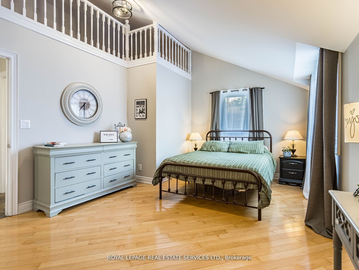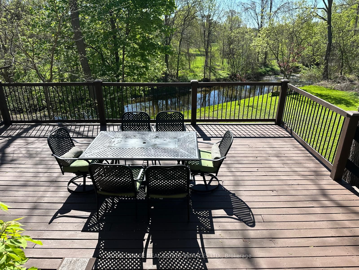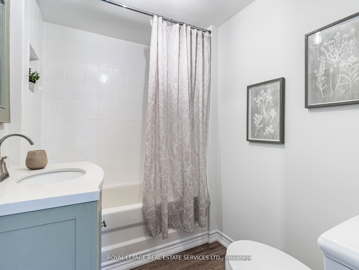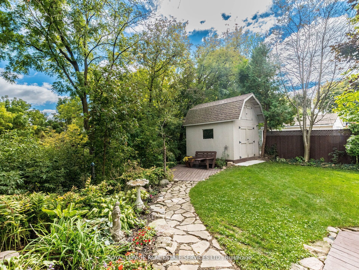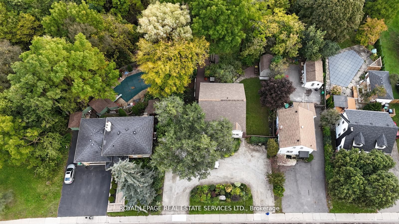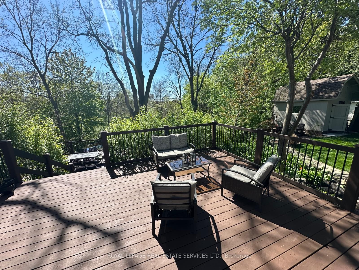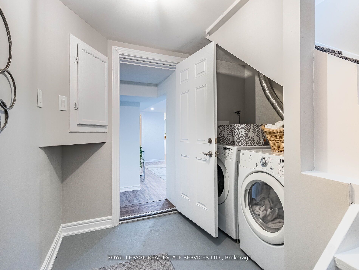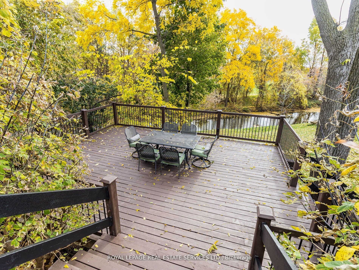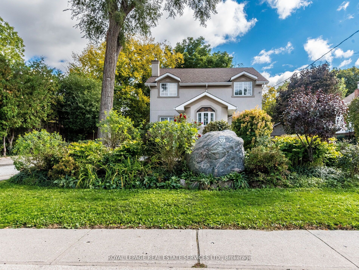
$1,299,000
Est. Payment
$4,961/mo*
*Based on 20% down, 4% interest, 30-year term
Listed by ROYAL LEPAGE REAL ESTATE SERVICES LTD.
Detached•MLS #W12134134•New
Price comparison with similar homes in Brampton
Compared to 2 similar homes
1.9% Higher↑
Market Avg. of (2 similar homes)
$1,274,950
Note * Price comparison is based on the similar properties listed in the area and may not be accurate. Consult licences real estate agent for accurate comparison
Room Details
| Room | Features | Level |
|---|---|---|
Living Room 5.22 × 4.53 m | Hardwood FloorGas FireplaceOverlooks Backyard | Main |
Kitchen 4.29 × 4.04 m | Family Size KitchenW/O To DeckOverlooks Family | Main |
Bedroom 4.55 × 3.06 m | Vinyl FloorLarge ClosetOverlooks Frontyard | Main |
Primary Bedroom 5.19 × 4.78 m | Hardwood FloorWindowCloset | Second |
Bedroom 3.64 × 5.31 m | Hardwood FloorWindowCloset | Second |
Bedroom 5.28 × 3.36 m | Hardwood FloorVaulted Ceiling(s)Closet | Second |
Client Remarks
Stylish Serenity in Downtown Brampton. An extraordinary 5+2 bedroom, 2-family residence on an oversized 80' x 200' lot with iconic Etobicoke Creek views. With rough-in plumbing and electrical for a 3rd kitchen, the possibilities here are endless. This beautifully finished home blends timeless character with sophisticated modern touches, drenched in natural light across every level. A rare urban retreat, offering everyday luxury without compromising location, walkability or nature's surroundings. Truly a serene retreat, elevating the everyday into moments of pure luxury, without the need to drive to the cottage. Entertain effortlessly or start your mornings on the two-tier deck to the peaceful sound of flowing water. Enjoy uninterrupted privacy with protected greenspace behind. The thoughtful layout features airy lofts, plus the bonus convenience of independent bedroom controls of electric heat in addition to gas forced air for the rest of the home. Multiple separate entrances, and a bright, sun-filled lower suite with a sleek kitchenette, two spacious bedrooms, stylish bathroom, gas fireplace, and large egress windows. Private laundry on each level adds flexibility. Abundant outdoor space to create your dream garden, expand with a garden suite, garage or home addition -- the possibilities are endless. Complete with a powered workshop, shed, and parking for 10+ on a circular drive. Zoned R1B creates opportunities for income potential, and just moments to Gage Park, trails, GO, the Arts, schools, restaurants and the city core. Extras: 3 egress windows, separate entrance, gas fireplace (as-is).
About This Property
39 Clarence Street, Brampton, L6W 1S2
Home Overview
Basic Information
Walk around the neighborhood
39 Clarence Street, Brampton, L6W 1S2
Shally Shi
Sales Representative, Dolphin Realty Inc
English, Mandarin
Residential ResaleProperty ManagementPre Construction
Mortgage Information
Estimated Payment
$0 Principal and Interest
 Walk Score for 39 Clarence Street
Walk Score for 39 Clarence Street

Book a Showing
Tour this home with Shally
Frequently Asked Questions
Can't find what you're looking for? Contact our support team for more information.
See the Latest Listings by Cities
1500+ home for sale in Ontario

Looking for Your Perfect Home?
Let us help you find the perfect home that matches your lifestyle
