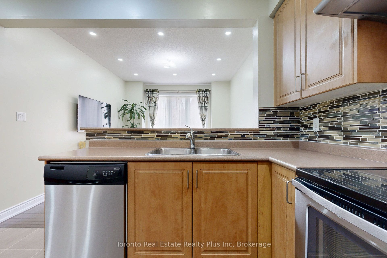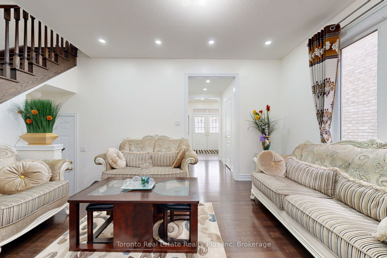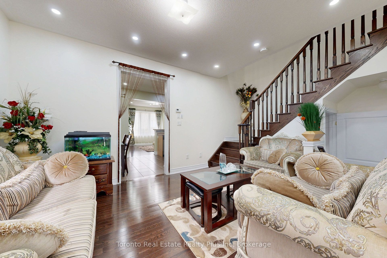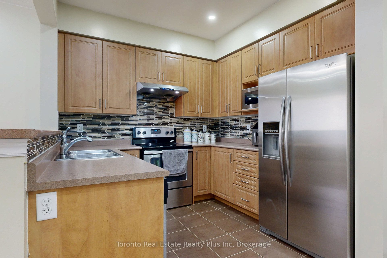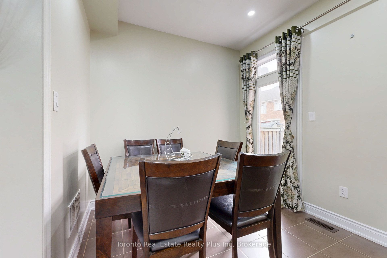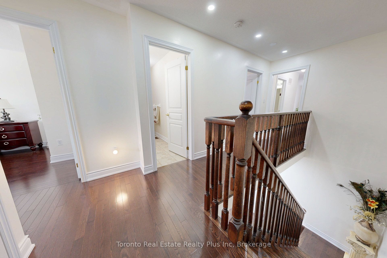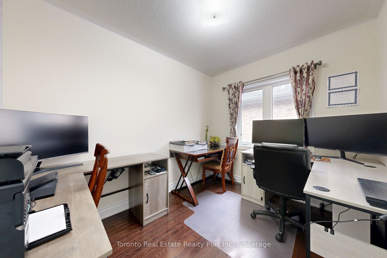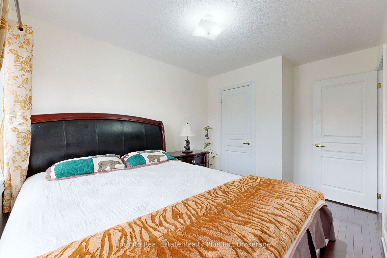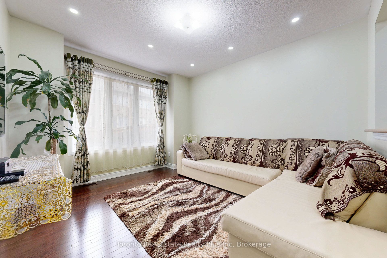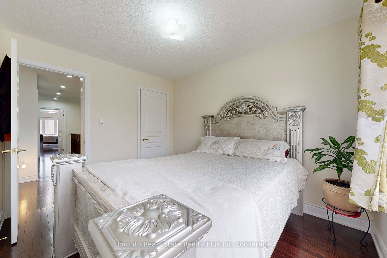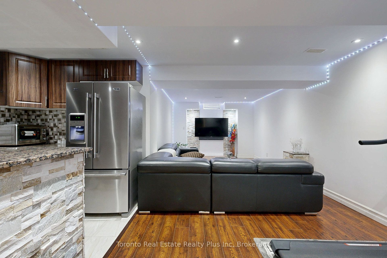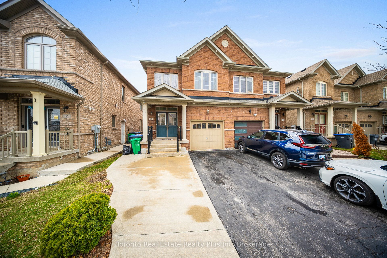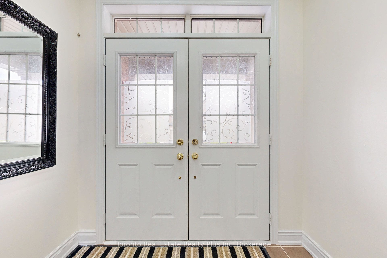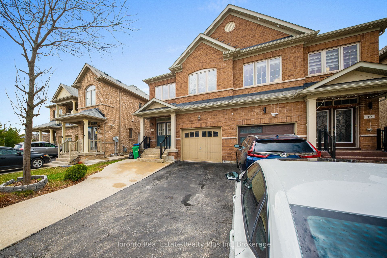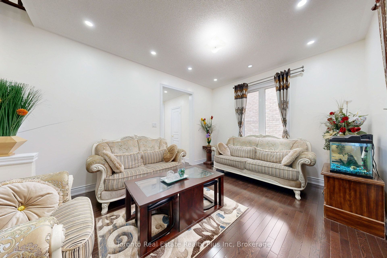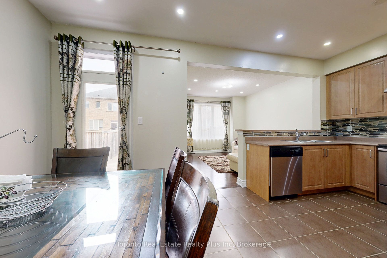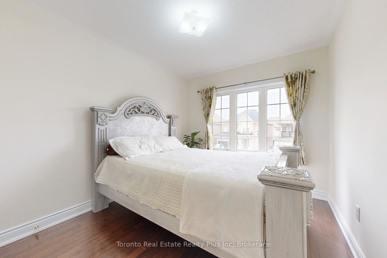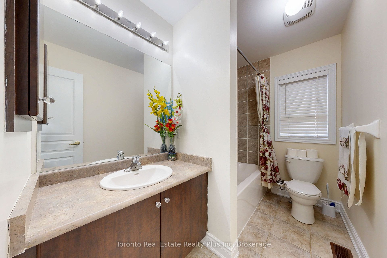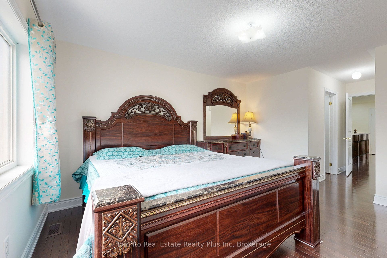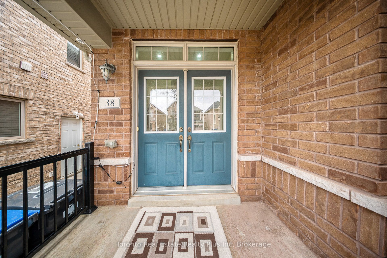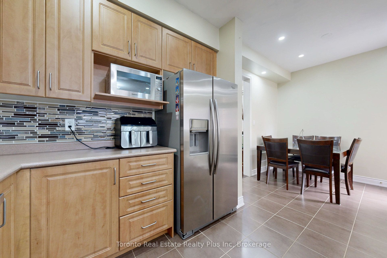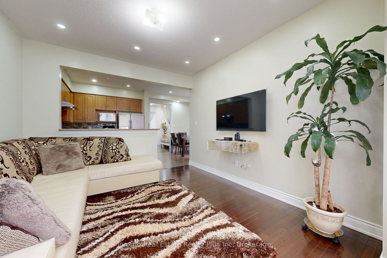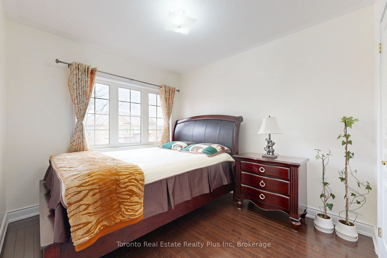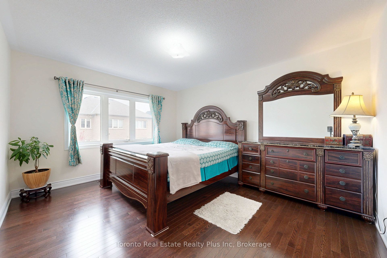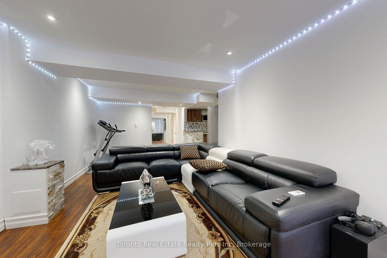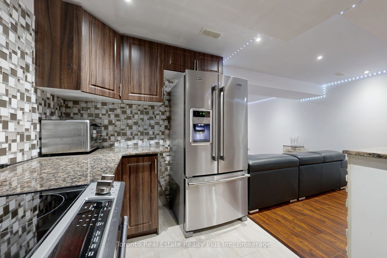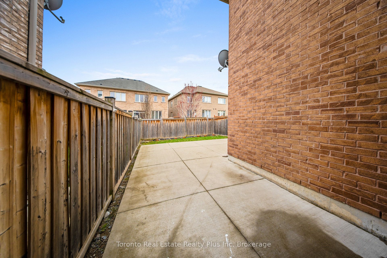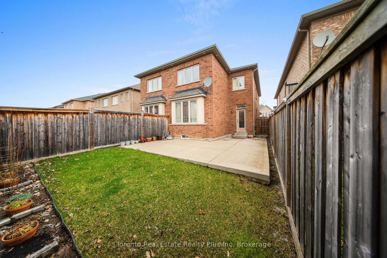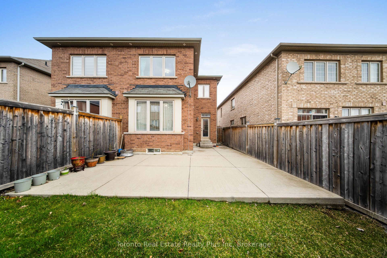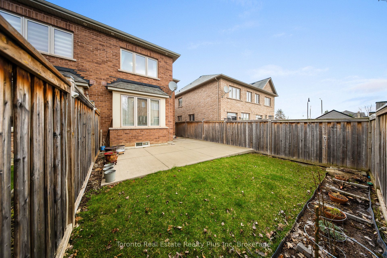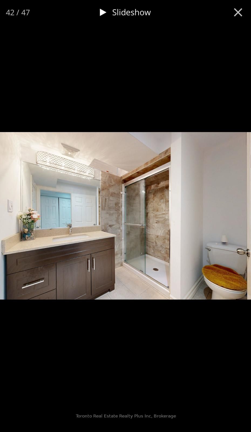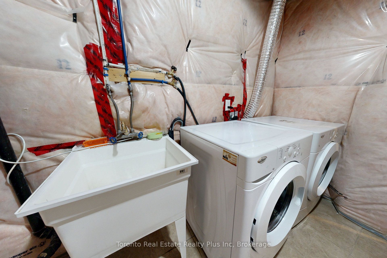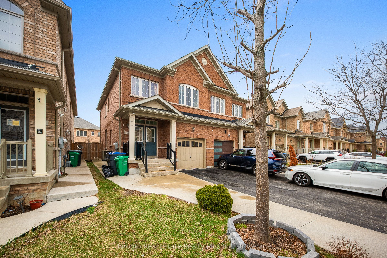
$980,000
Est. Payment
$3,743/mo*
*Based on 20% down, 4% interest, 30-year term
Listed by Toronto Real Estate Realty Plus Inc
Semi-Detached •MLS #W12099938•New
Price comparison with similar homes in Brampton
Compared to 44 similar homes
6.4% Higher↑
Market Avg. of (44 similar homes)
$921,468
Note * Price comparison is based on the similar properties listed in the area and may not be accurate. Consult licences real estate agent for accurate comparison
Room Details
| Room | Features | Level |
|---|---|---|
Dining Room 3.93 × 3.47 m | Hardwood FloorPot LightsW/O To Garden | Main |
Kitchen 2.77 × 2.74 m | Overlooks FamilyTile FloorCeramic Backsplash | Main |
Bedroom 3.35 × 4.26 m | Hardwood FloorLarge Window4 Pc Ensuite | Upper |
Bedroom 2 3.05 × 2.43 m | Hardwood FloorLarge WindowCloset | Upper |
Bedroom 3 2.74 × 3.05 m | Hardwood FloorWindowCloset | Upper |
Bedroom 4 2.74 × 3.35 m | Hardwood FloorWindowCloset | Upper |
Client Remarks
Bright & Spacious 4-Bedroom Semi-Detached Home with Finished Basement and Extra ParkingWelcome to this beautifully maintained, east-facing semi-detached home offering comfort, space, and functionality in a family-friendly neighbourhood. With four bedrooms on the upper level, the primary bedroom features a 4-piece ensuite and a walk-in closet, while a second full washroom serves the remaining bedrooms.The main floor boasts hardwood flooring, stylish spotlights, and a bright open-concept layout. The kitchen overlooks the living area and includes a walk-out to the backyardperfect for both entertaining and everyday living.The fully finished basement includes a generous living and entertainment area, an additional kitchen, a full washroom, and the laundry setup king it a family home and perhaps ideal for extended family or rental potential.Freshly painted throughout and full of natural light, this home also offers an extra front yard parking pad and exterior Pot Lights adding to its convenience and appeal. Concrete side yard walkway and poured concrete slab backyard "deck style" for family use.
About This Property
38 Orangeblossom Trail, Brampton, L6X 3B5
Home Overview
Basic Information
Walk around the neighborhood
38 Orangeblossom Trail, Brampton, L6X 3B5
Shally Shi
Sales Representative, Dolphin Realty Inc
English, Mandarin
Residential ResaleProperty ManagementPre Construction
Mortgage Information
Estimated Payment
$0 Principal and Interest
 Walk Score for 38 Orangeblossom Trail
Walk Score for 38 Orangeblossom Trail

Book a Showing
Tour this home with Shally
Frequently Asked Questions
Can't find what you're looking for? Contact our support team for more information.
See the Latest Listings by Cities
1500+ home for sale in Ontario

Looking for Your Perfect Home?
Let us help you find the perfect home that matches your lifestyle
