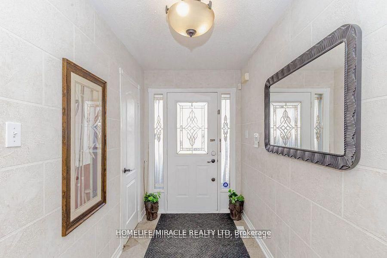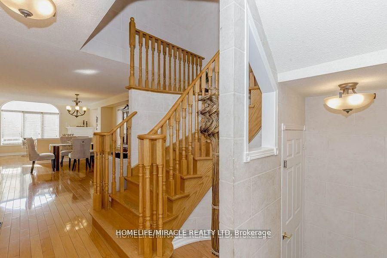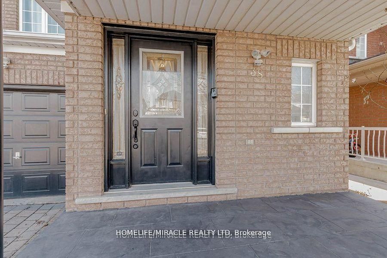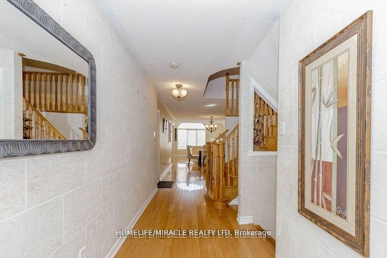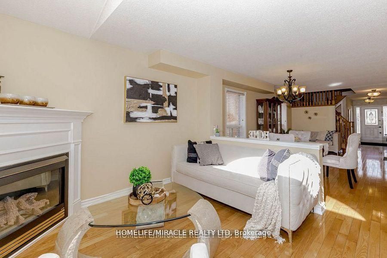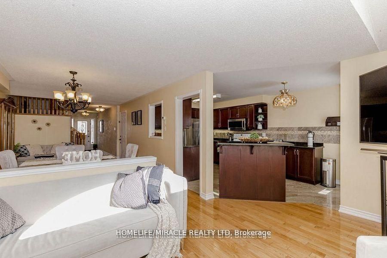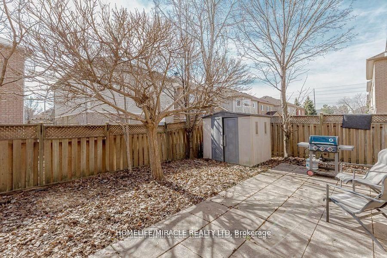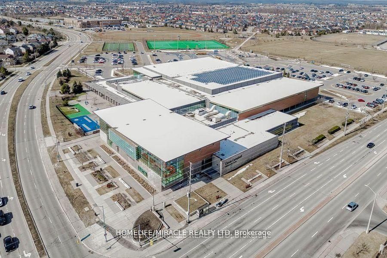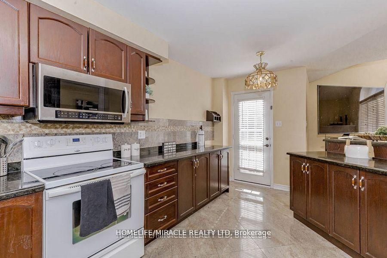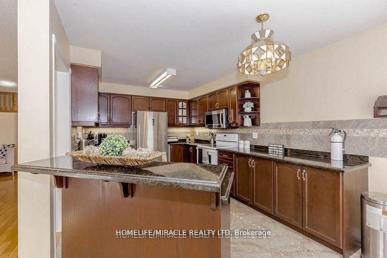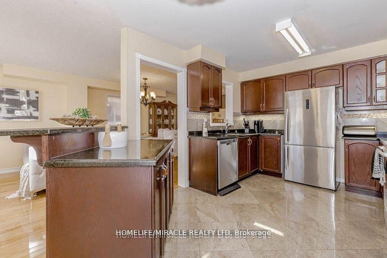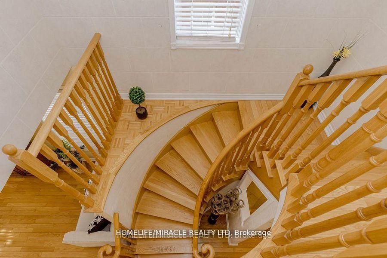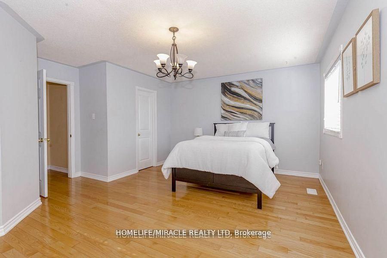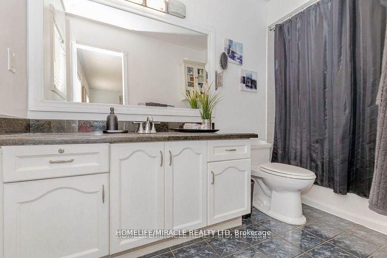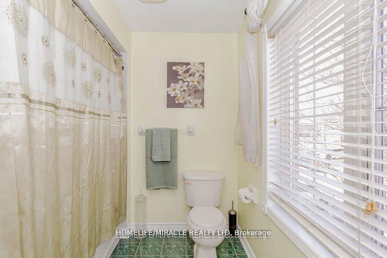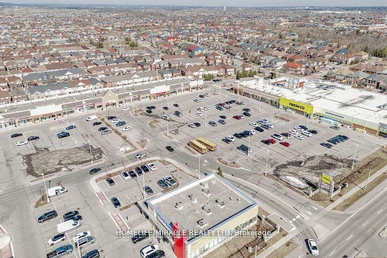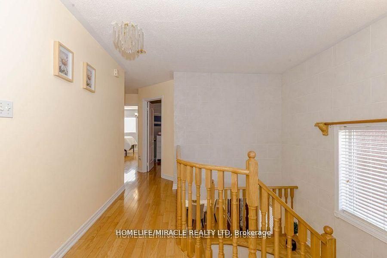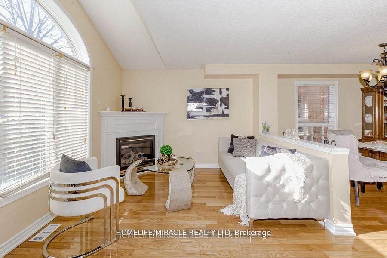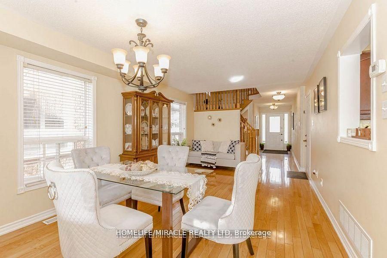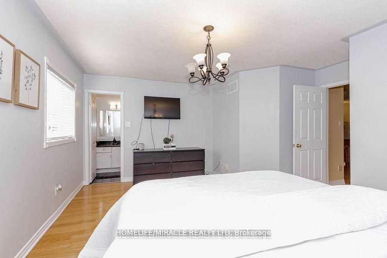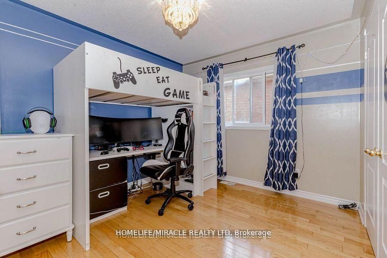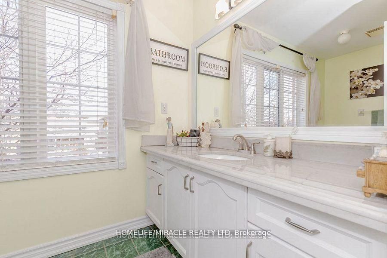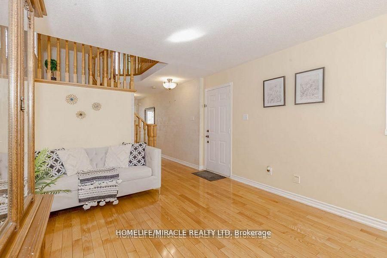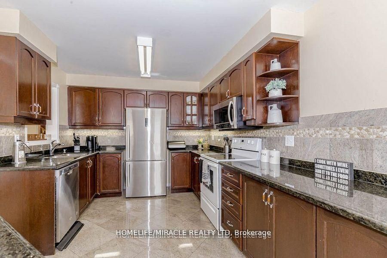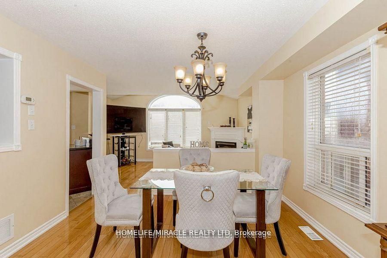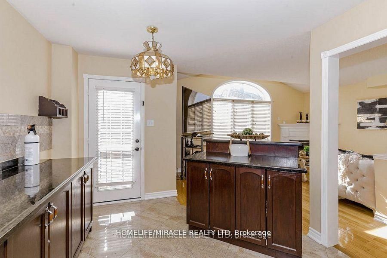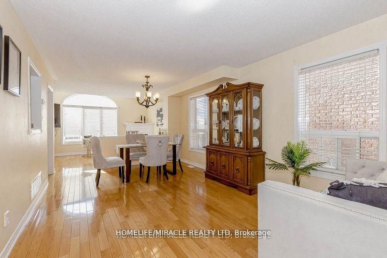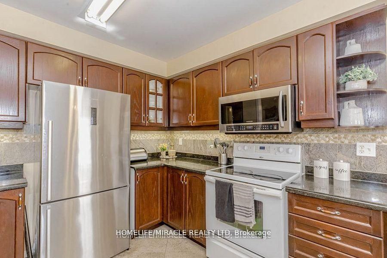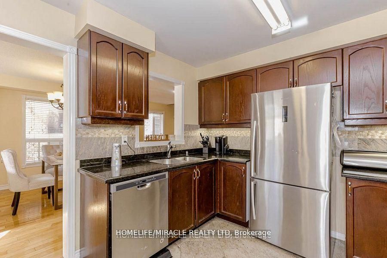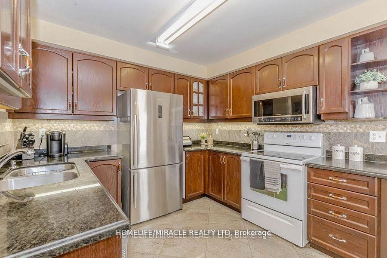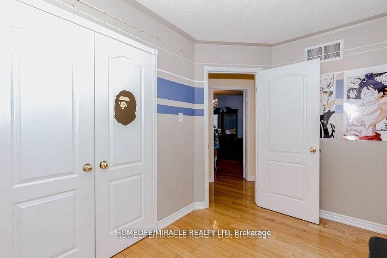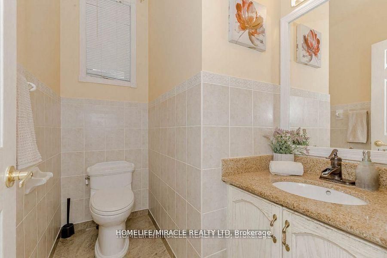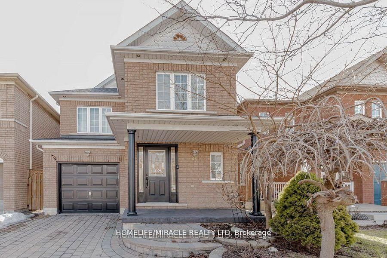
$900,000
Est. Payment
$3,437/mo*
*Based on 20% down, 4% interest, 30-year term
Listed by HOMELIFE/MIRACLE REALTY LTD
Detached•MLS #W12226494•New
Price comparison with similar homes in Brampton
Compared to 70 similar homes
-13.7% Lower↓
Market Avg. of (70 similar homes)
$1,043,347
Note * Price comparison is based on the similar properties listed in the area and may not be accurate. Consult licences real estate agent for accurate comparison
Room Details
| Room | Features | Level |
|---|---|---|
Living Room 5.69 × 3.5 m | Hardwood FloorOpen ConceptWindow | Main |
Dining Room 5.69 × 3.5 m | Hardwood FloorOpen ConceptWindow | Main |
Kitchen 5 × 3.05 m | Ceramic FloorGranite CountersW/O To Yard | Main |
Primary Bedroom 5.11 × 3.7 m | Hardwood Floor4 Pc EnsuiteWalk-In Closet(s) | Second |
Bedroom 2 3.49 × 3.3 m | Hardwood FloorLarge Window | Second |
Bedroom 3 3.33 × 3 m | Hardwood FloorLarge Window | Second |
Client Remarks
Welcome to this beautiful Aprx. 1800 Sq Ft!! 3-bedroom detached home, nestled in one of the most desirable and family-friendly neighborhoods. As you step inside, you're greeted by a bright and spacious foyer with elegant granite flooring, setting the tone for the rest of the home. The main and second floors feature rich hardwood throughout, adding warmth and character, while a striking circular hardwood staircase offers a grand architectural centerpiece. The open-concept layout flows seamlessly into a generous living and dining space, ideal for both family living and entertaining. The chef-inspired kitchen boasts granite countertops and flooring, undermount lighting, ample cabinetry, and a movable island with a breakfast bar, combining functionality with style. All bathrooms are upgraded with premium granite finishes, and the powder room features floor-to-ceiling tiled walls for an added touch of luxury. Natural light fills the home, creating a bright, airy ambiance throughout. The exterior offers the added convenience of **no sidewalk, allowing for extra parking and easy maintenance. Important recent updates include a new **roof (2020) and a new **furnace (2023) **owned hot water tank(2025) for added peace of mind. The unfinished basement offers endless potential to create a personalized spacewhether it's a home gym, office, media room, or in law suite, the choice is yours. Located within walking distance to top-rated schools, Cassie Campbell Community Centre, shopping plazas, parks, and public transit, with quick access to Mount Pleasant GO Station. This is a well-maintained, move-in-ready home in a prime locationan exceptional opportunity not to be missed.
About This Property
38 Heartleaf Crescent, Brampton, L7A 2B7
Home Overview
Basic Information
Walk around the neighborhood
38 Heartleaf Crescent, Brampton, L7A 2B7
Shally Shi
Sales Representative, Dolphin Realty Inc
English, Mandarin
Residential ResaleProperty ManagementPre Construction
Mortgage Information
Estimated Payment
$0 Principal and Interest
 Walk Score for 38 Heartleaf Crescent
Walk Score for 38 Heartleaf Crescent

Book a Showing
Tour this home with Shally
Frequently Asked Questions
Can't find what you're looking for? Contact our support team for more information.
See the Latest Listings by Cities
1500+ home for sale in Ontario

Looking for Your Perfect Home?
Let us help you find the perfect home that matches your lifestyle
