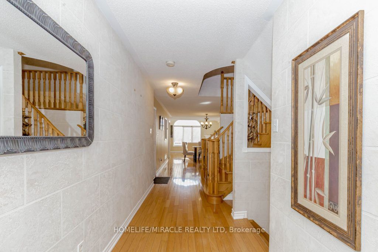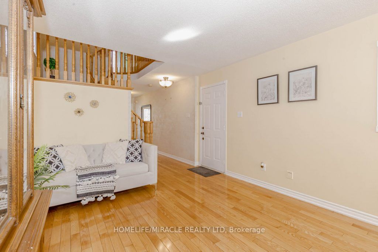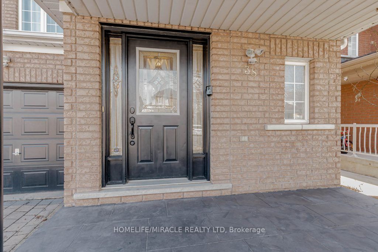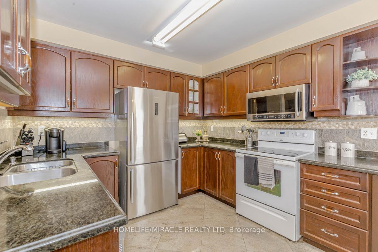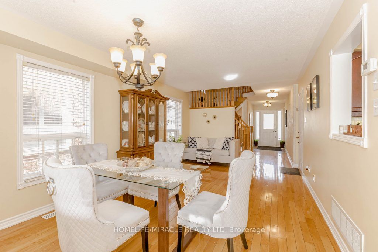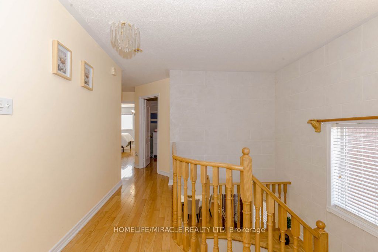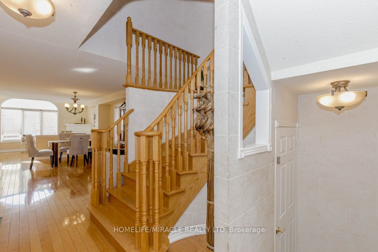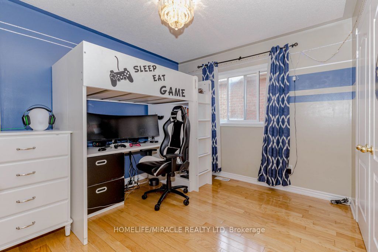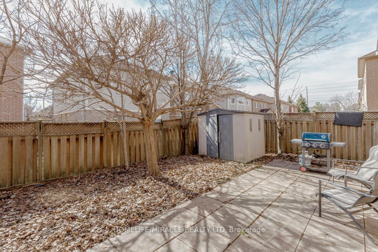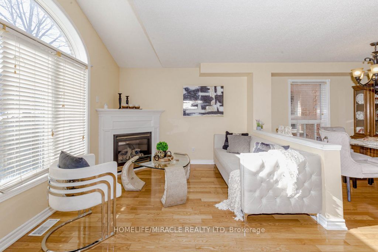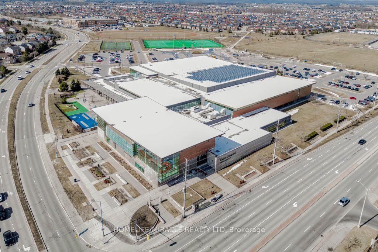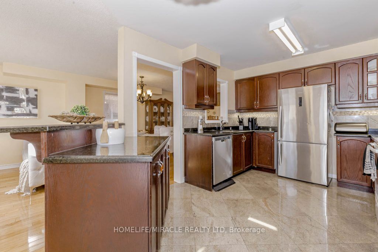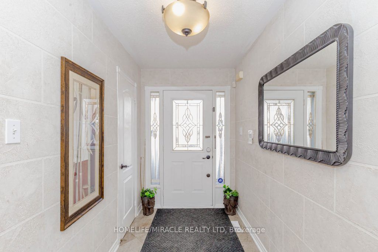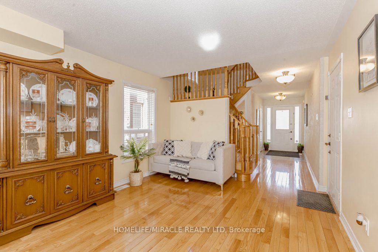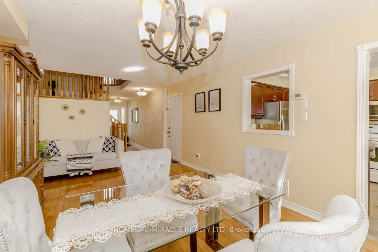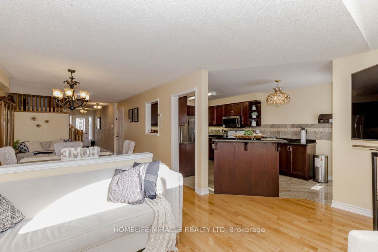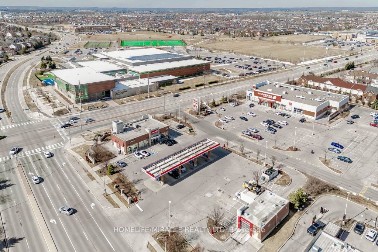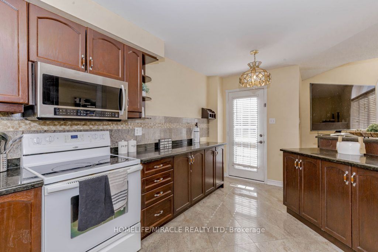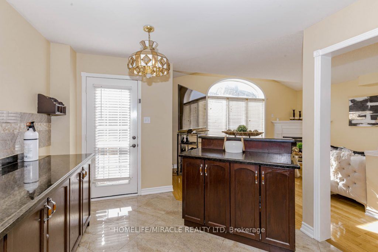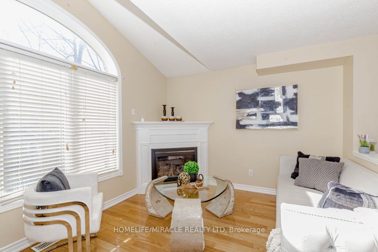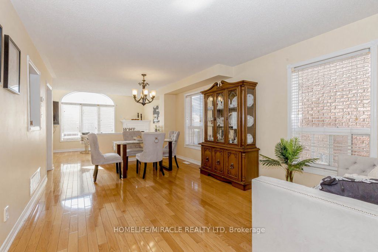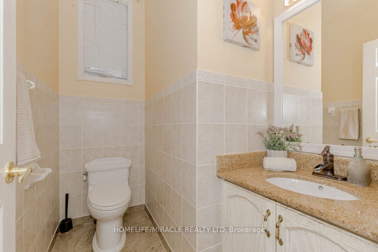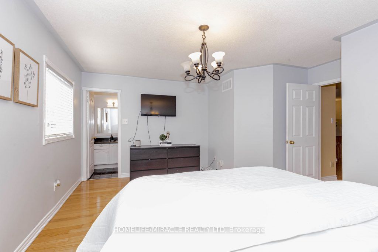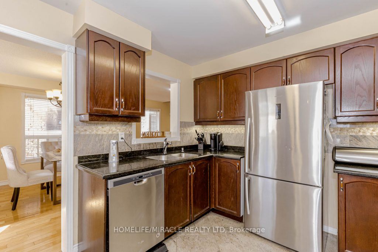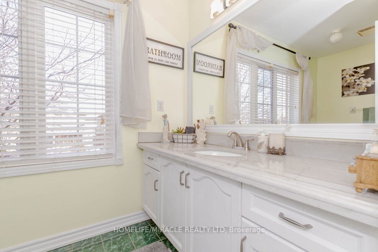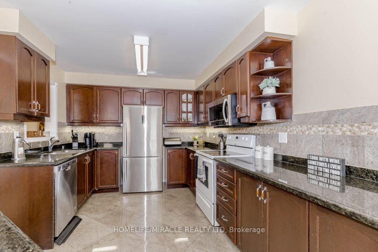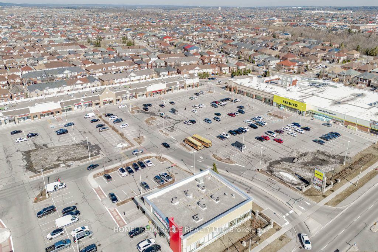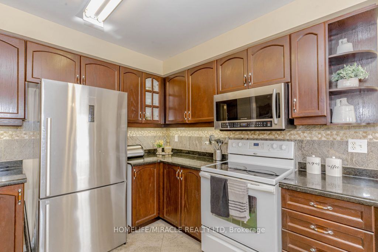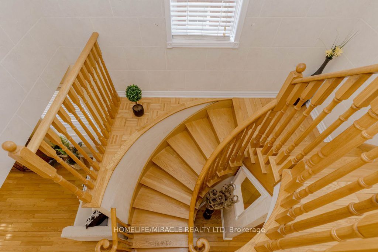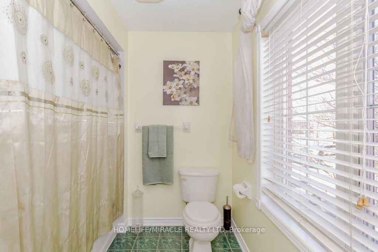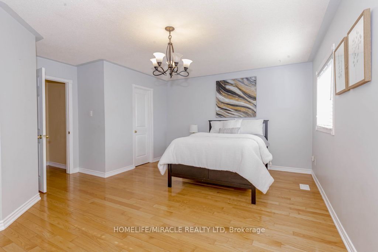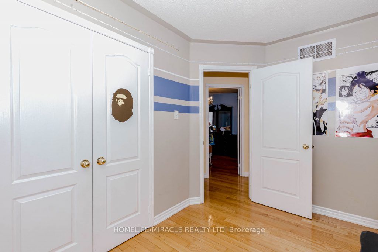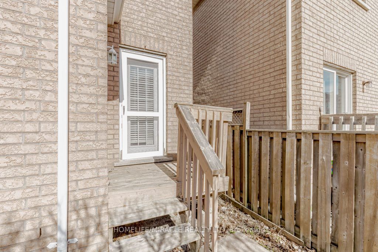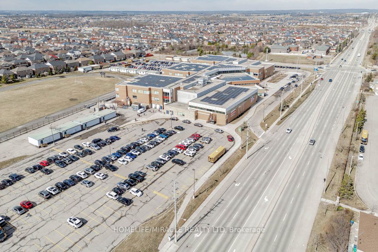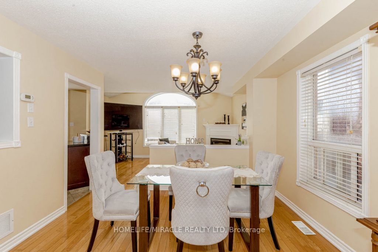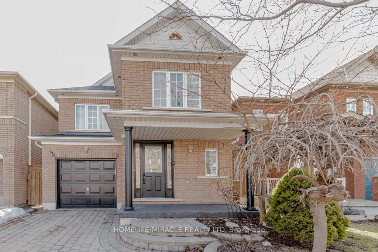
$969,900
Est. Payment
$3,704/mo*
*Based on 20% down, 4% interest, 30-year term
Listed by HOMELIFE/MIRACLE REALTY LTD
Detached•MLS #W12038067•Terminated
Price comparison with similar homes in Brampton
Compared to 49 similar homes
-7.7% Lower↓
Market Avg. of (49 similar homes)
$1,050,723
Note * Price comparison is based on the similar properties listed in the area and may not be accurate. Consult licences real estate agent for accurate comparison
Room Details
| Room | Features | Level |
|---|---|---|
Living Room 5.69 × 3.5 m | Hardwood FloorCombined w/Dining | Main |
Dining Room 5.69 × 3.5 m | Hardwood FloorCombined w/Living | Main |
Kitchen 5 × 3.05 m | Granite FloorCeramic Backsplash | Main |
Primary Bedroom 5.11 × 3.7 m | Hardwood Floor4 Pc EnsuiteWalk-In Closet(s) | Second |
Bedroom 2 3.49 × 3.3 m | Hardwood FloorLarge Window | Second |
Bedroom 3 3.33 × 3 m | Hardwood FloorLarge Window | Second |
Client Remarks
Welcome to this exquisite 3-bedroom detached home, nestled in one of the most sought-after family neighborhoods. From the moment you enter, you'll be greeted by a bright and inviting foyer, featuring elegant granite floors that set the tone for the rest of the home. The main and second levels boast beautiful hardwood flooring throughout, enhancing the warmth and sophistication of the space. The grand circular hardwood staircase adds a dramatic touch, leading to spacious, open-concept living areas that are perfect for both relaxation and entertaining. The gourmet kitchen is every chef's dream, with ample cabinetry, undermount lighting, luxurious granite countertops and floors, and a moveable island with a convenient breakfast bar. Whether you're preparing a family meal or hosting a gathering, this kitchen is designed to impress. Each bathroom is thoughtfully designed with high-end granite countertops, while the powder room stands out with exquisite tiled walls, adding an extra layer of luxury. Natural light floods every room, creating a bright and airy atmosphere throughout the home. The property also offers the added benefit of no sidewalk. Additional updates include a new roof in 2020 and a furnace replaced in 2022, ensuring peace of mind for years to come. Location is everything this home is within walking distance of top-rated schools, the Cassie Campbell Community Centre, shopping plazas, and public transit. Plus, Mount Pleasant Go Station is just a short drive away, making commuting a breeze. Dont miss the opportunity to make this stunning home yours!
About This Property
38 Heartleaf Crescent, Brampton, L7A 2B7
Home Overview
Basic Information
Walk around the neighborhood
38 Heartleaf Crescent, Brampton, L7A 2B7
Shally Shi
Sales Representative, Dolphin Realty Inc
English, Mandarin
Residential ResaleProperty ManagementPre Construction
Mortgage Information
Estimated Payment
$775,920 Principal and Interest
 Walk Score for 38 Heartleaf Crescent
Walk Score for 38 Heartleaf Crescent

Book a Showing
Tour this home with Shally
Frequently Asked Questions
Can't find what you're looking for? Contact our support team for more information.
See the Latest Listings by Cities
1500+ home for sale in Ontario

Looking for Your Perfect Home?
Let us help you find the perfect home that matches your lifestyle
