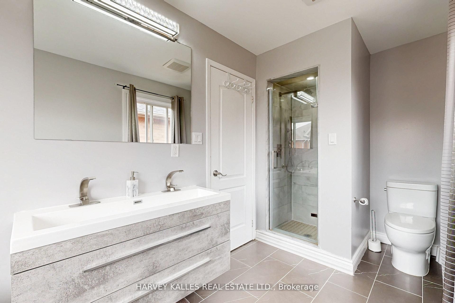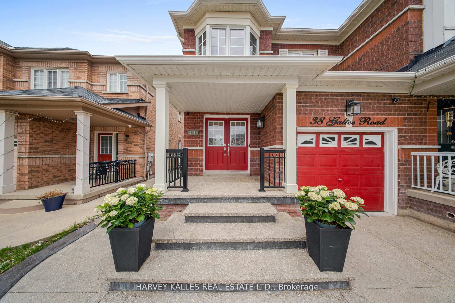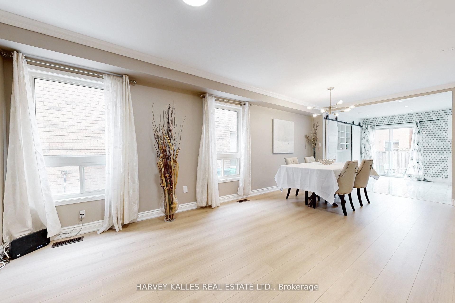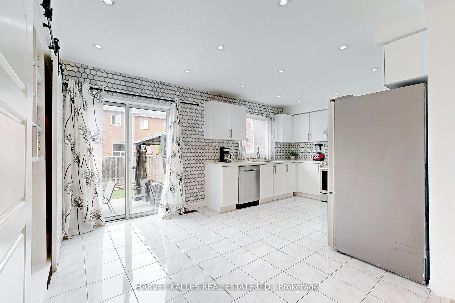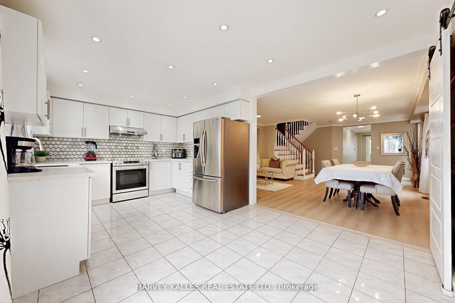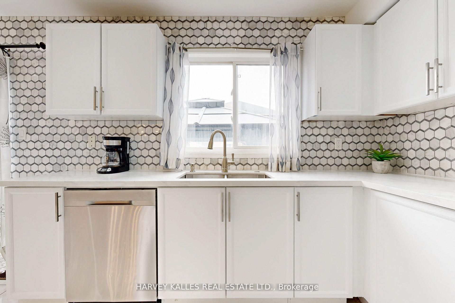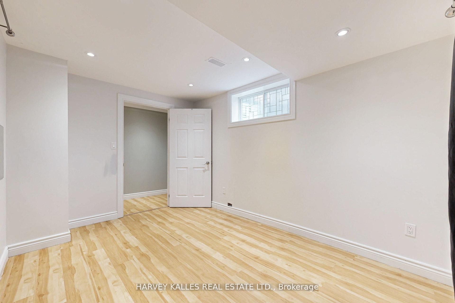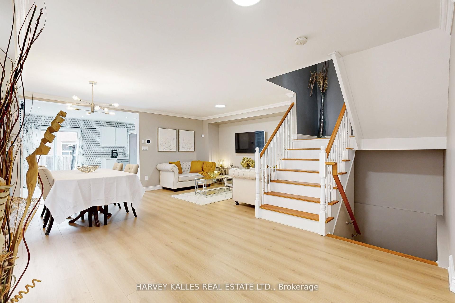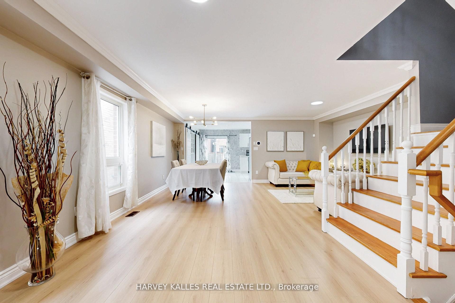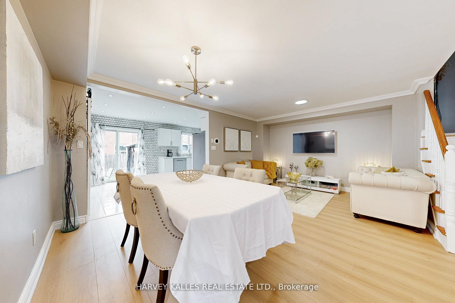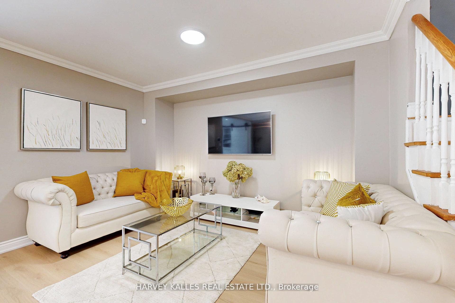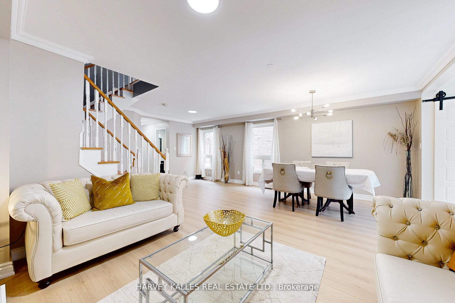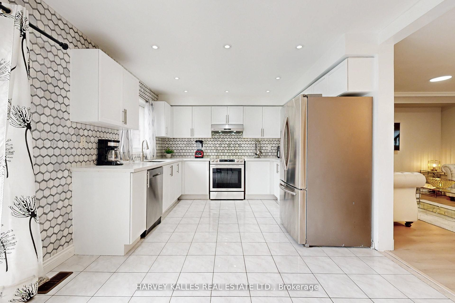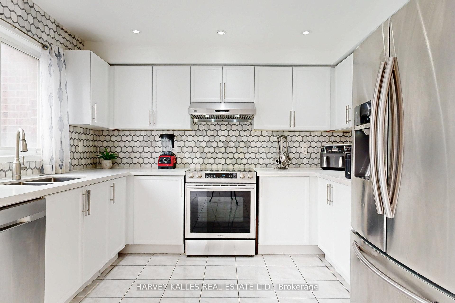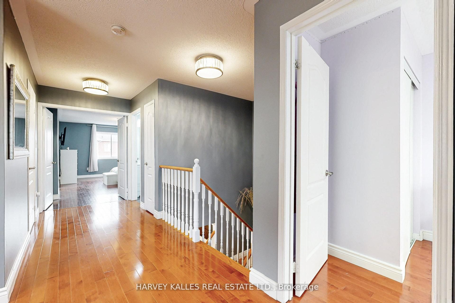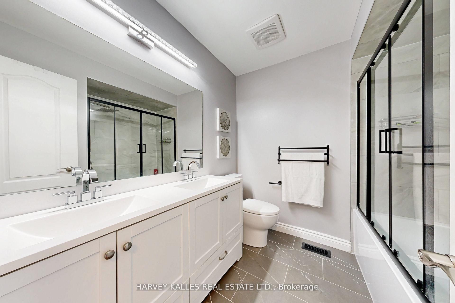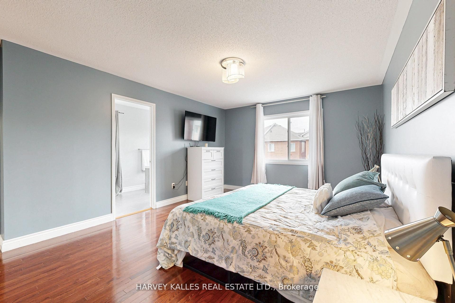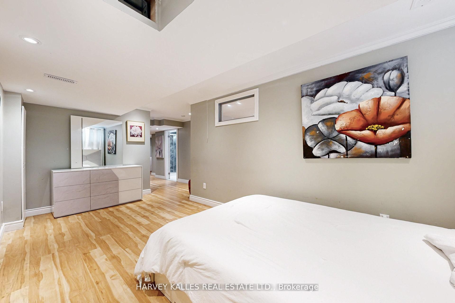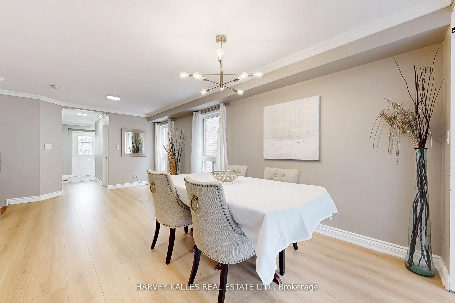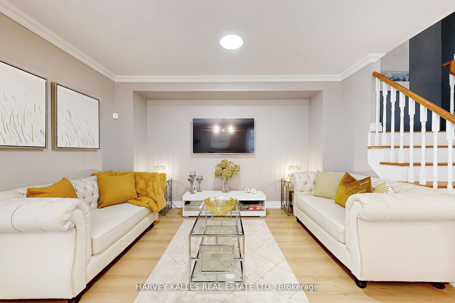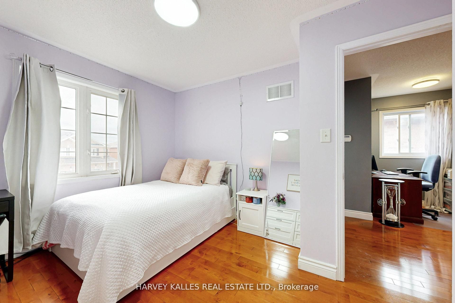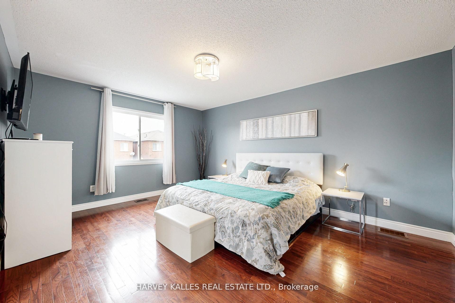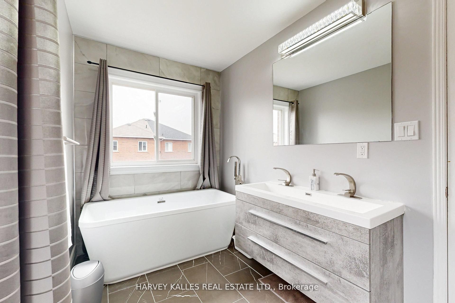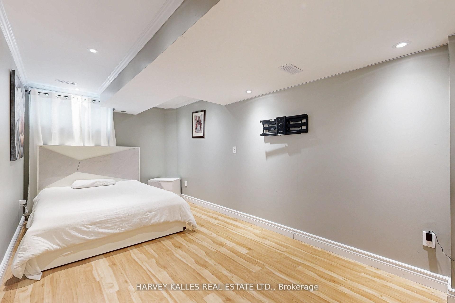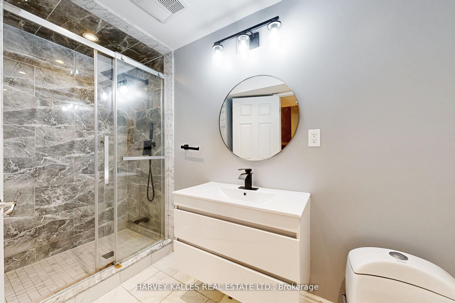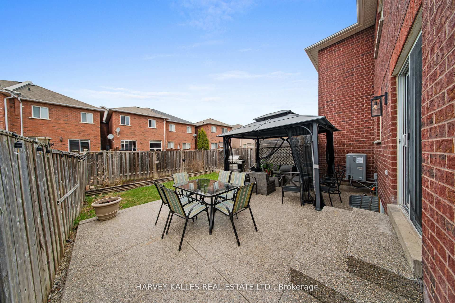
$924,900
Est. Payment
$3,532/mo*
*Based on 20% down, 4% interest, 30-year term
Listed by HARVEY KALLES REAL ESTATE LTD.
Att/Row/Townhouse•MLS #W12184290•New
Price comparison with similar homes in Brampton
Compared to 15 similar homes
-4.3% Lower↓
Market Avg. of (15 similar homes)
$966,039
Note * Price comparison is based on the similar properties listed in the area and may not be accurate. Consult licences real estate agent for accurate comparison
Room Details
| Room | Features | Level |
|---|---|---|
Kitchen 5.74 × 3.33 m | Stainless Steel ApplPot LightsCombined w/Br | Main |
Living Room 2.87 × 3.91 m | Hardwood FloorOpen Concept | Main |
Dining Room 6.55 × 2.76 m | Hardwood FloorOpen ConceptWindow | Main |
Primary Bedroom 4.96 × 3.78 m | Hardwood FloorWalk-In Closet(s)4 Pc Ensuite | Second |
Bedroom 2 3.37 × 3.06 m | Hardwood FloorClosetWindow | Second |
Bedroom 3 3.8 × 2.52 m | Hardwood FloorBay WindowCloset | Second |
Client Remarks
Change Your Life with this beautifully updated end unit townhome offering over 2,200 sq ft of total living space in a family-friendly neighborhood. This home is perfect for growing families or those working from home. Step inside to an inviting open-concept main floor, featuring brand new hardwood flooring, large windows that fill the space with natural light, and a modern Eat-In kitchen equipped with stainless steel appliances. Whether you're entertaining or enjoying a quiet night in, the seamless layout makes every moment comfortable. Upstairs, you'll find three generous bedrooms, a versatile den ideal for a home office or play area, and the added convenience of second-floor laundryno more hauling clothes up and down the stairs! The finished basement adds even more value with an additional bedroom, a full bathroom, and a cozy rec roomperfect for guests, teens, or extended family. Outside, enjoy the fully fenced backyard with plenty of space for kids, pets, gardening, or weekend BBQs. Dont miss this turn-key gem offering both style and functionality in a sought-after location!
About This Property
38 Galtee Road, Brampton, L6X 0J5
Home Overview
Basic Information
Walk around the neighborhood
38 Galtee Road, Brampton, L6X 0J5
Shally Shi
Sales Representative, Dolphin Realty Inc
English, Mandarin
Residential ResaleProperty ManagementPre Construction
Mortgage Information
Estimated Payment
$0 Principal and Interest
 Walk Score for 38 Galtee Road
Walk Score for 38 Galtee Road

Book a Showing
Tour this home with Shally
Frequently Asked Questions
Can't find what you're looking for? Contact our support team for more information.
See the Latest Listings by Cities
1500+ home for sale in Ontario

Looking for Your Perfect Home?
Let us help you find the perfect home that matches your lifestyle
