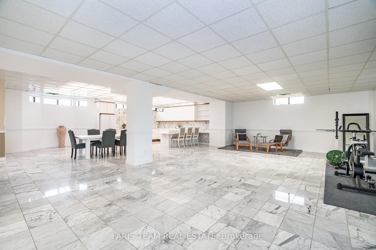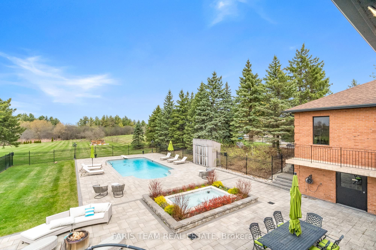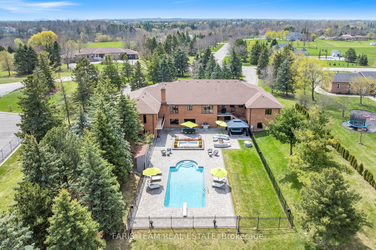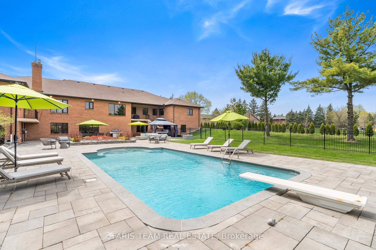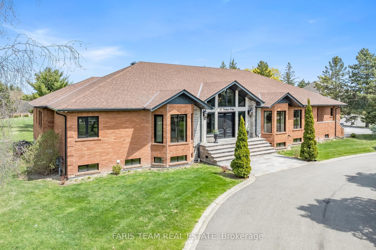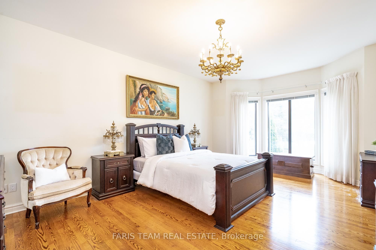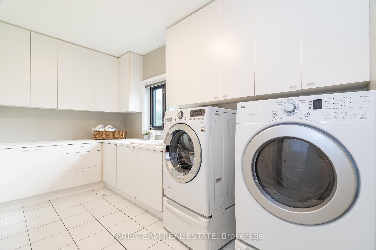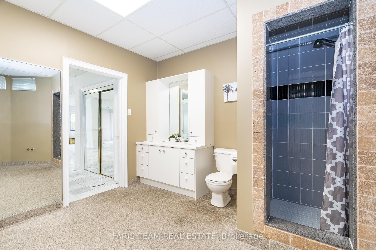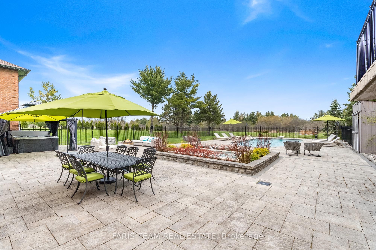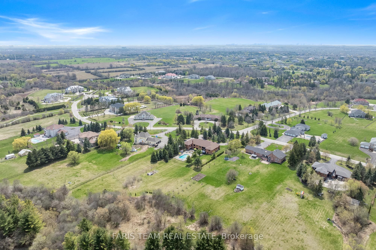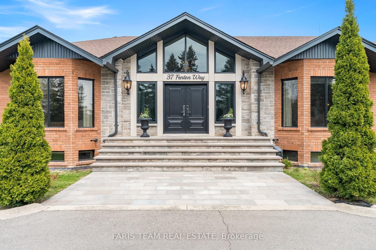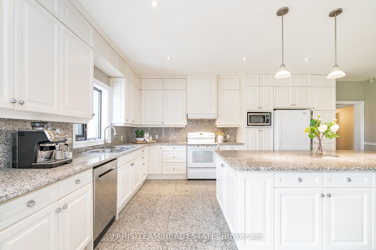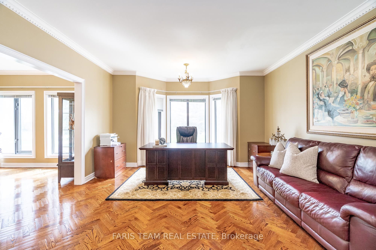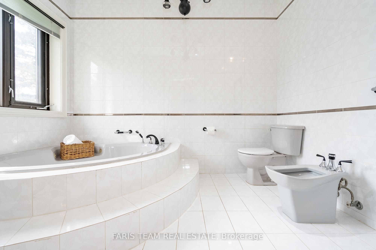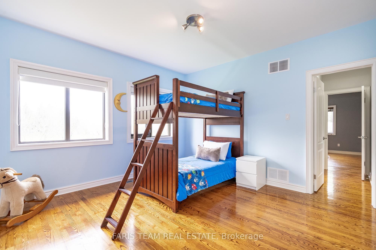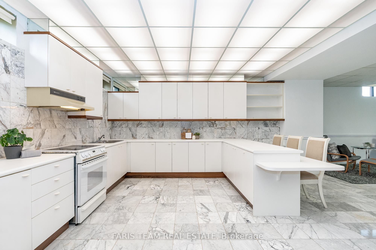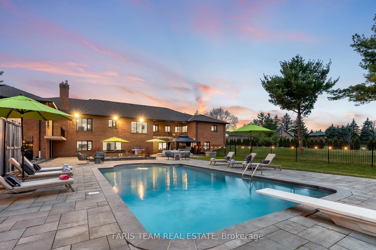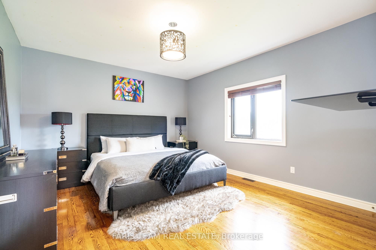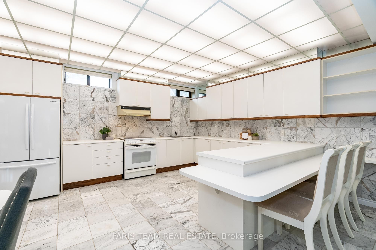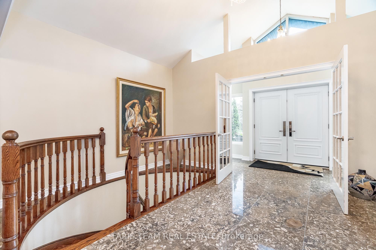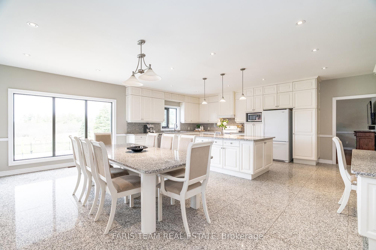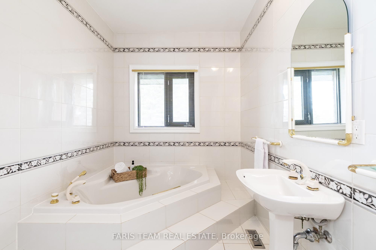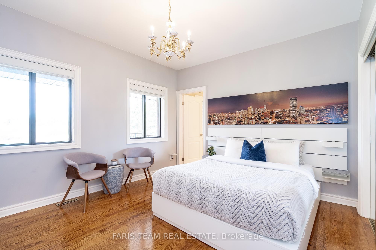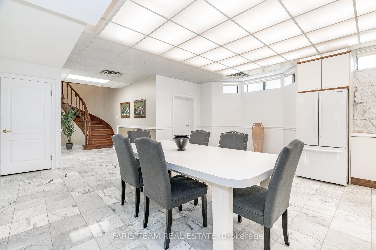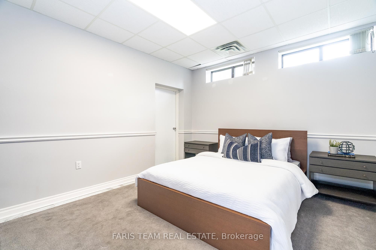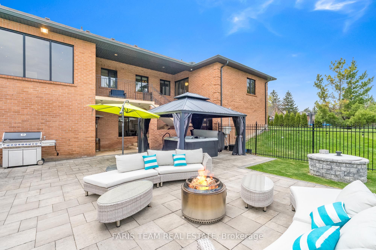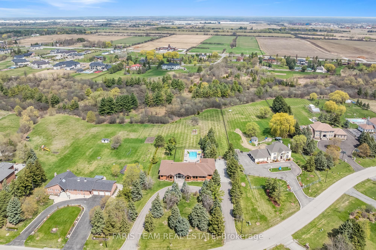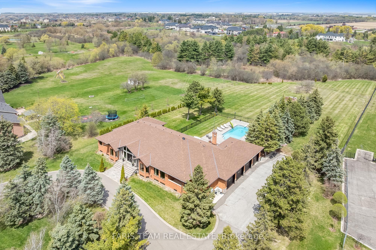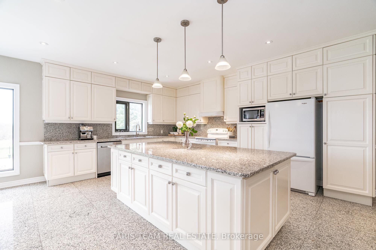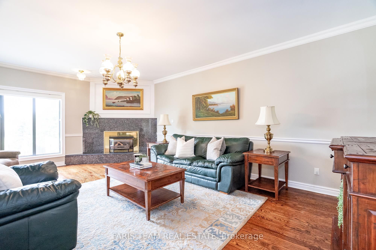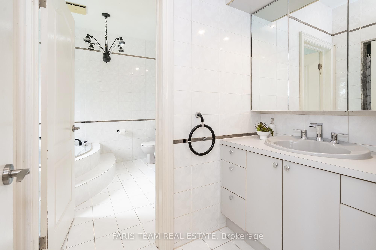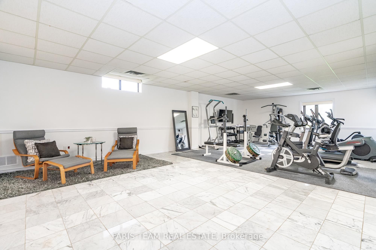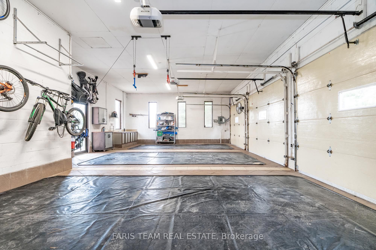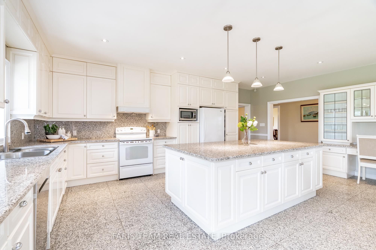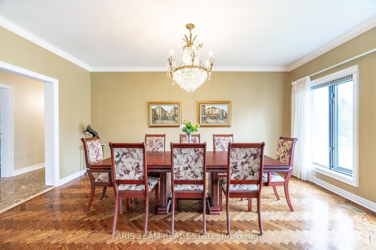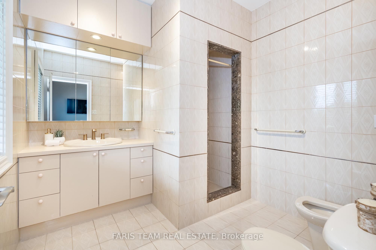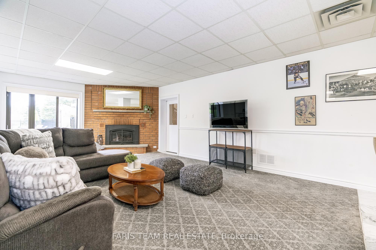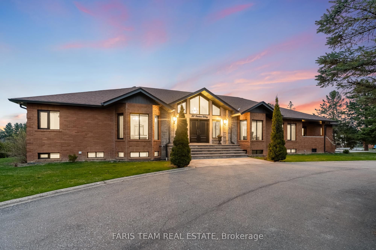
$3,798,000
Est. Payment
$14,506/mo*
*Based on 20% down, 4% interest, 30-year term
Listed by FARIS TEAM REAL ESTATE
Detached•MLS #W12125100•New
Price comparison with similar homes in Brampton
Compared to 7 similar homes
53.1% Higher↑
Market Avg. of (7 similar homes)
$2,481,207
Note * Price comparison is based on the similar properties listed in the area and may not be accurate. Consult licences real estate agent for accurate comparison
Room Details
| Room | Features | Level |
|---|---|---|
Kitchen 7.54 × 6.71 m | Eat-in KitchenGranite FloorW/O To Patio | Main |
Dining Room 5.35 × 3.93 m | Hardwood FloorCrown MouldingWindow | Main |
Living Room 6.71 × 4.57 m | Hardwood FloorGas FireplaceCrown Moulding | Main |
Primary Bedroom 6.08 × 4.15 m | 6 Pc EnsuiteHardwood FloorWalk-In Closet(s) | Main |
Bedroom 3.93 × 3.54 m | 4 Pc EnsuiteHardwood FloorCloset | Main |
Bedroom 4.64 × 3.96 m | Semi EnsuiteHardwood FloorWalk-In Closet(s) | Main |
Client Remarks
Top 5 Reasons You Will Love This Home: 1) Situated on 2.2-acres in prestigious Castlemore Estates, presenting a backyard oasis with absolute privacy, with no rear neighbours, mature trees, a 20'x40' saltwater pool with all new equipment, a hot tub, stamped concrete patio, fruit trees, and raised gardens, this outdoor living space is truly exceptional 2) Located in one of Brampton's most desirable neighbourhoods and surrounded by multi-million dollar homes, this all-brick custom bungalow offers endless potential, alongside timeless 9' ceilings, large principal rooms, and solid construction, making it the perfect blank canvas for a future luxury renovation 3) The property has incredible curb appeal, enhanced by a front entrance update completed in 2021, a four-car attached garage with space underneath and a 15-car driveway presenting impressive convenience and function, with drawings available for an additional detached garage 4) Stunning walkout basement flooded with natural light and includes a second kitchen, multiple bedrooms and bathrooms, a custom wet bar, and versatile living space, ideal for extended or multi-generational families 5) Built by the current owners father in 1989 and lovingly maintained by the original family ever since, this home is a true legacy property, with recent updates to major systems including two new furnaces and two new central air units in 2024, along with a newer roof and upgraded pool, ensure peace of mind for years to come. 4,166 above grade fin.sq.ft plus a finished basement. Visit our website for more detailed information.
About This Property
37 Fenton Way, Brampton, L6P 0P4
Home Overview
Basic Information
Walk around the neighborhood
37 Fenton Way, Brampton, L6P 0P4
Shally Shi
Sales Representative, Dolphin Realty Inc
English, Mandarin
Residential ResaleProperty ManagementPre Construction
Mortgage Information
Estimated Payment
$0 Principal and Interest
 Walk Score for 37 Fenton Way
Walk Score for 37 Fenton Way

Book a Showing
Tour this home with Shally
Frequently Asked Questions
Can't find what you're looking for? Contact our support team for more information.
See the Latest Listings by Cities
1500+ home for sale in Ontario

Looking for Your Perfect Home?
Let us help you find the perfect home that matches your lifestyle
