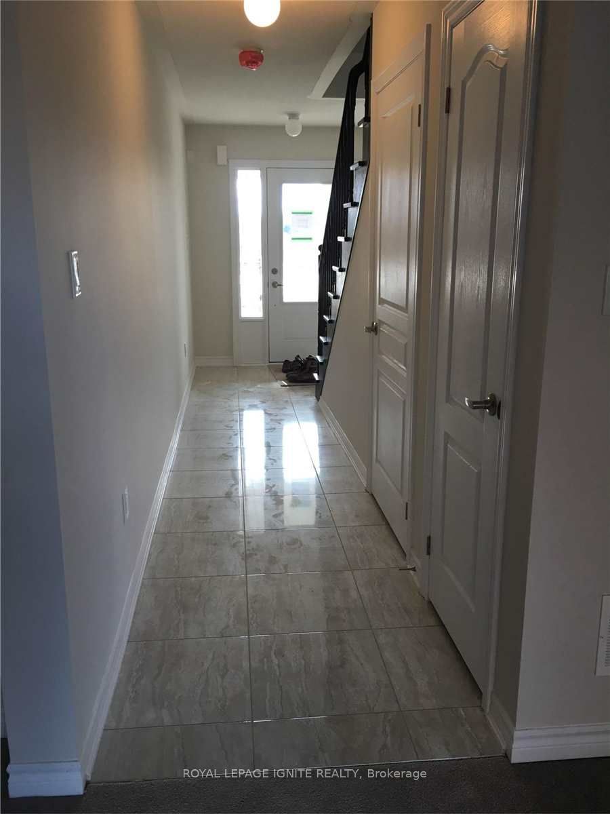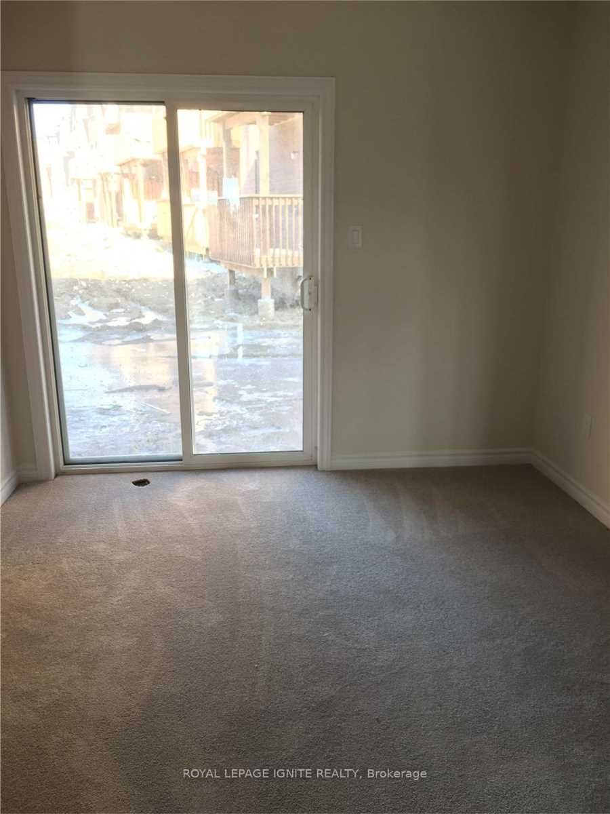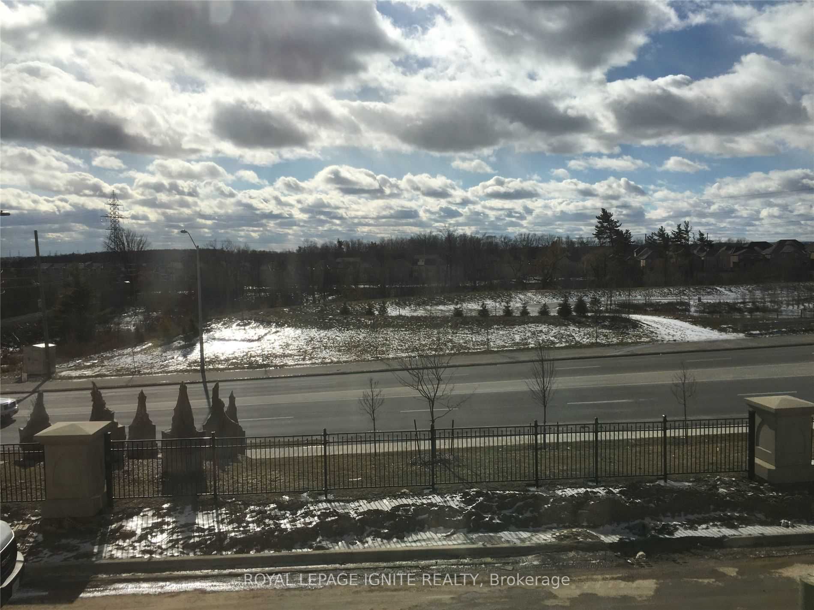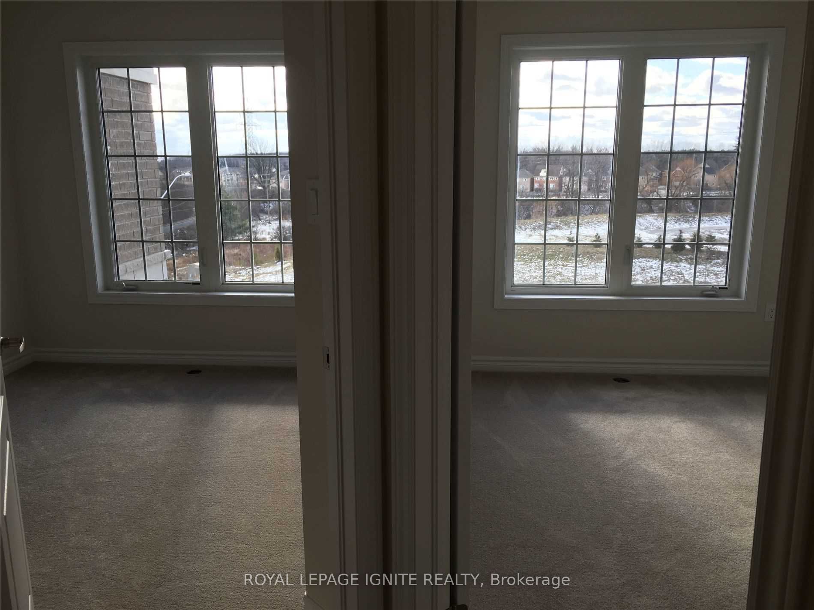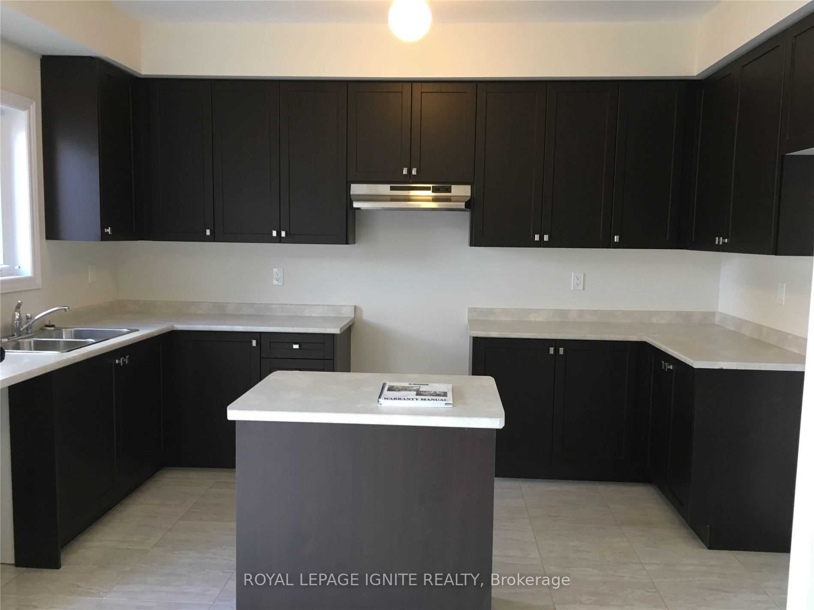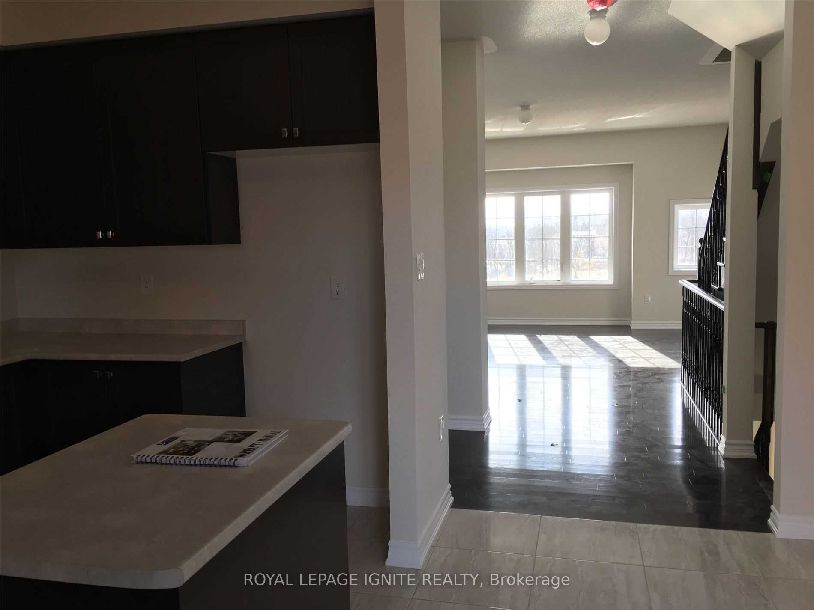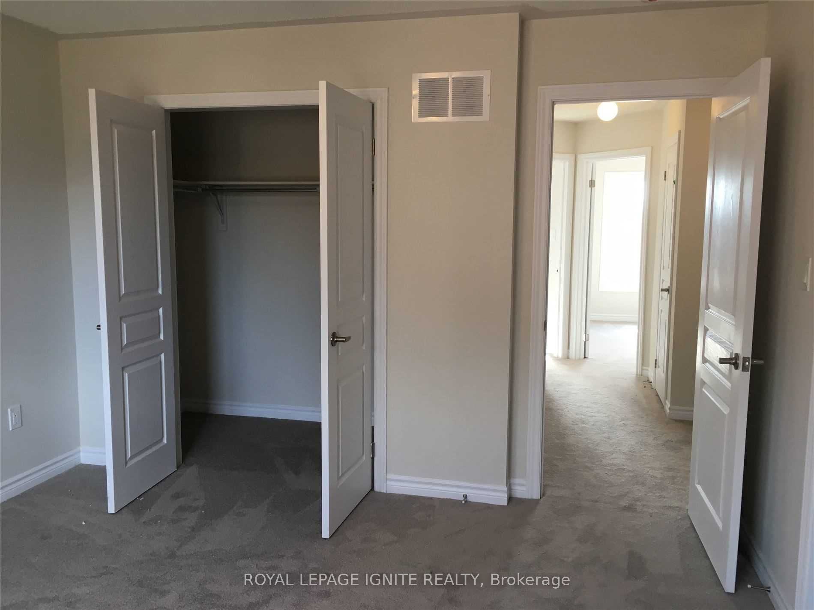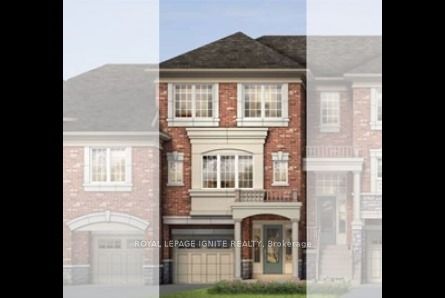
$3,150 /mo
Listed by ROYAL LEPAGE IGNITE REALTY
Condo Townhouse•MLS #W12123105•New
Room Details
| Room | Features | Level |
|---|---|---|
Living Room 5.08 × 5.55 m | Hardwood FloorLarge WindowOverlook Water | Second |
Kitchen 2.44 × 4.08 m | Ceramic FloorEat-in KitchenStainless Steel Appl | Second |
Dining Room 2.74 × 4.08 m | Ceramic FloorCombined w/KitchenW/O To Balcony | Second |
Primary Bedroom 3.57 × 3.96 m | BroadloomEnsuite BathWalk-In Closet(s) | Third |
Bedroom 2 2.44 × 3.29 m | BroadloomLarge WindowOverlook Water | Third |
Bedroom 3 2.65 × 3.23 m | BroadloomLarge WindowOverlook Water | Third |
Client Remarks
Beautiful Open-Concept Well-Lit 1,738 Sqft Townhouse in a Family-Friendly Complex, Overlooking a pond. 3 BR, 4 WR, With a Recreation Room on the Main Floor. Perfect as a Family Room or Home Office. Large Eat-In Kitchen With Modern Decor, Moveable Island, Walk-Out To Deck. Centrally Located With Steps To Public Transit, Places of Worship, easy access to Hwys, Shopping, and all the amenities you need for comfortable living. Walking Distance to grocery stores, walk-in clinic, Starbucks, few mins to Go Station. Not Facing Any Other Houses Directly In Front Or Back. *Photos Are From Earlier Listing*.
About This Property
37 Aspen Hills Road, Brampton, L6Y 6E4
Home Overview
Basic Information
Amenities
Visitor Parking
Walk around the neighborhood
37 Aspen Hills Road, Brampton, L6Y 6E4
Shally Shi
Sales Representative, Dolphin Realty Inc
English, Mandarin
Residential ResaleProperty ManagementPre Construction
 Walk Score for 37 Aspen Hills Road
Walk Score for 37 Aspen Hills Road

Book a Showing
Tour this home with Shally
Frequently Asked Questions
Can't find what you're looking for? Contact our support team for more information.
See the Latest Listings by Cities
1500+ home for sale in Ontario

Looking for Your Perfect Home?
Let us help you find the perfect home that matches your lifestyle
