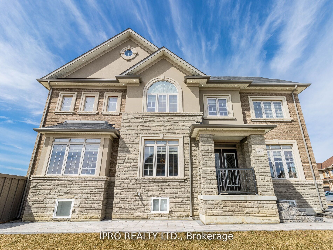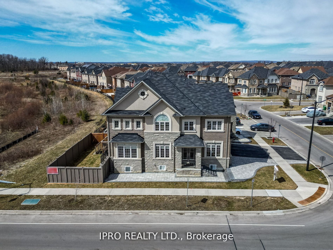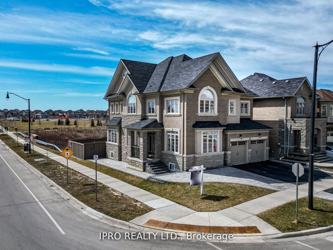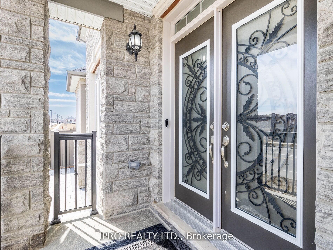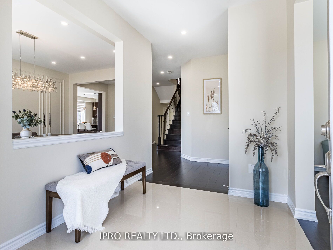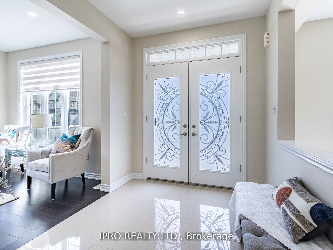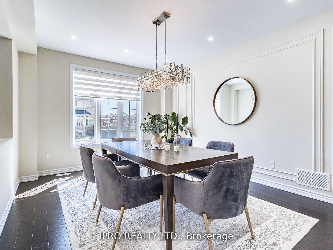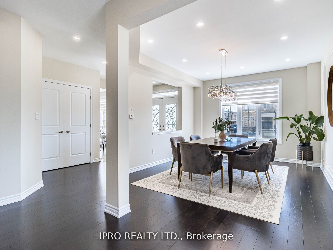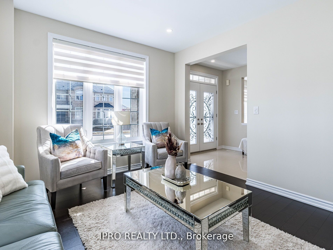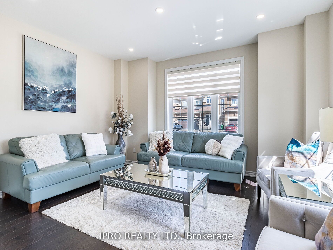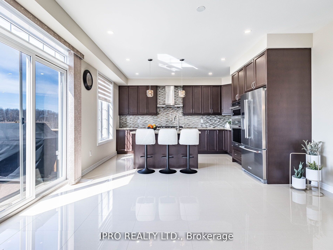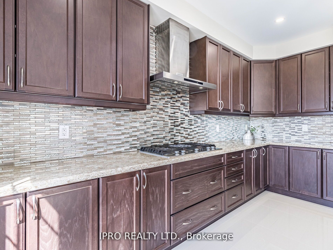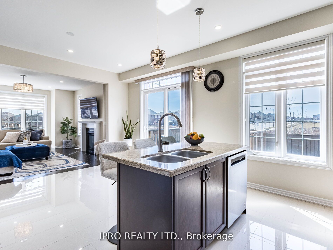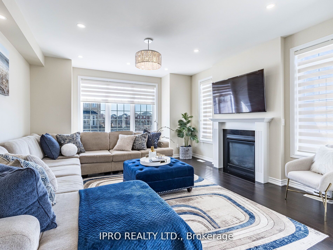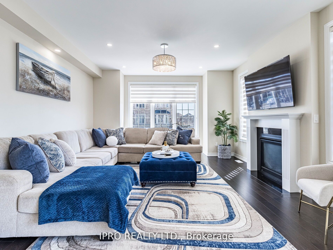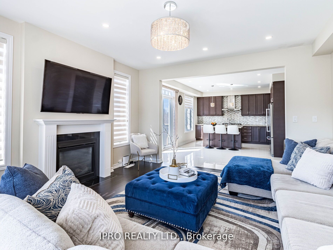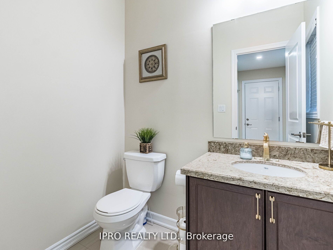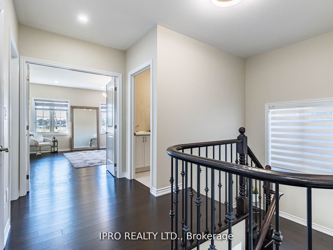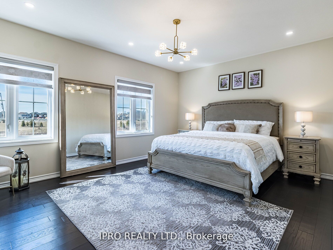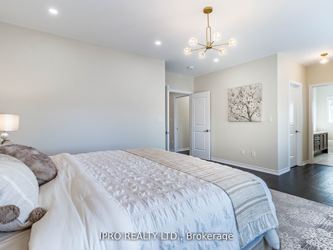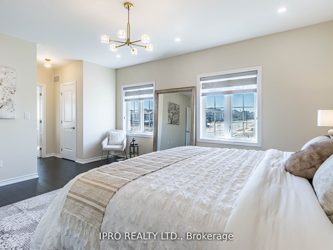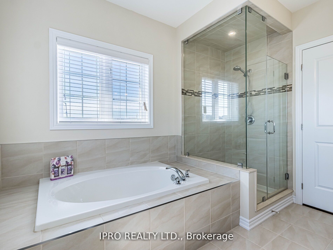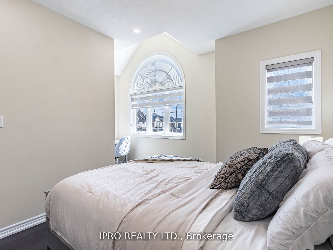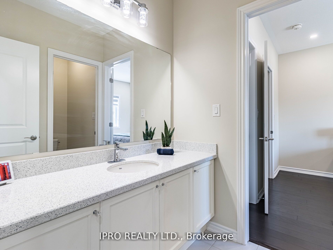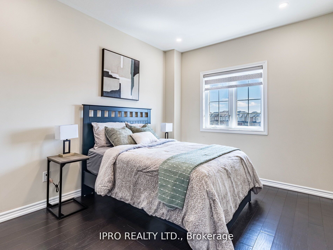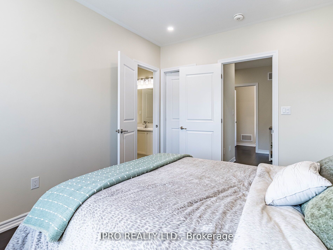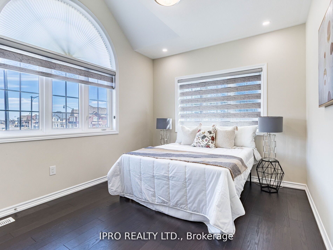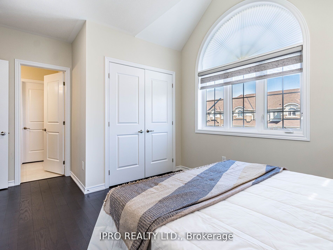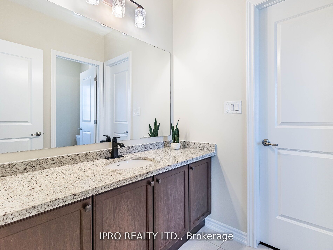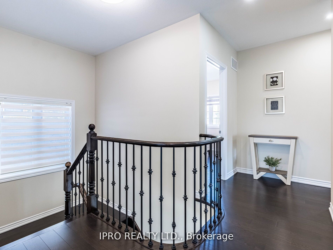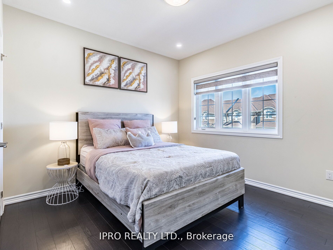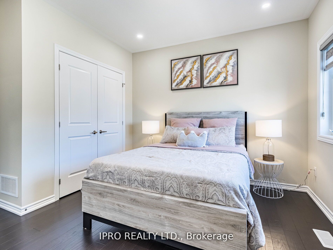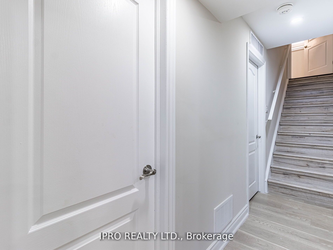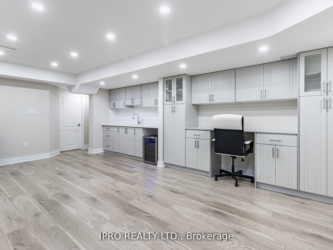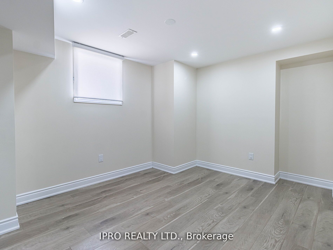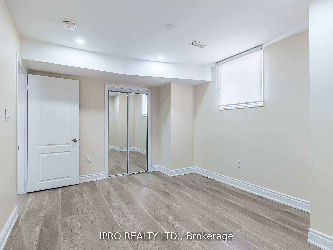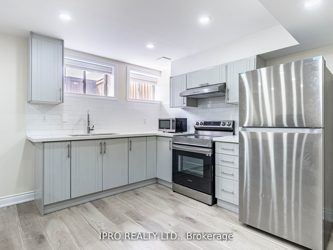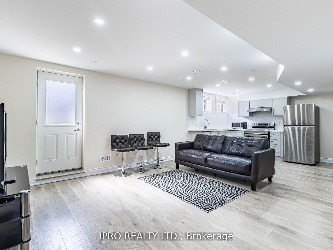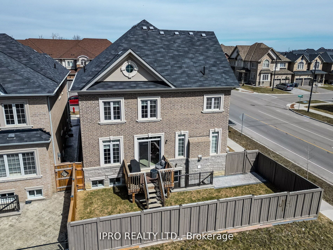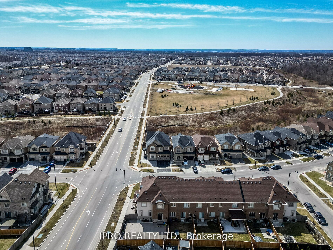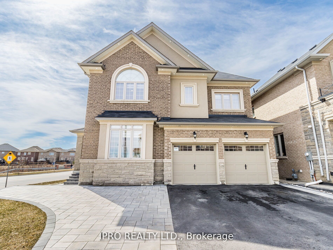
$1,599,000
Est. Payment
$6,107/mo*
*Based on 20% down, 4% interest, 30-year term
Listed by IPRO REALTY LTD.
Detached•MLS #W12184657•New
Price comparison with similar homes in Brampton
Compared to 20 similar homes
-10.7% Lower↓
Market Avg. of (20 similar homes)
$1,791,560
Note * Price comparison is based on the similar properties listed in the area and may not be accurate. Consult licences real estate agent for accurate comparison
Room Details
| Room | Features | Level |
|---|---|---|
Living Room 4.17 × 3.44 m | Hardwood FloorSeparate RoomPot Lights | Main |
Dining Room 4.6 × 3.38 m | Hardwood FloorPot LightsPantry | Main |
Kitchen 4.38 × 2.92 m | Ceramic FloorGranite CountersStainless Steel Appl | Main |
Primary Bedroom 5.51 × 4.08 m | Hardwood FloorWalk-In Closet(s)5 Pc Ensuite | Second |
Bedroom 2 3.69 × 3.44 m | Hardwood FloorWalk-In Closet(s)Semi Ensuite | Second |
Bedroom 3 3.41 × 2.95 m | Hardwood FloorWalk-In Closet(s)Semi Ensuite | Second |
Client Remarks
A true showstopper! This exquisite detached home is located on a premium ravine corner lot and showcases over $250,000 in upgrades and improvements. Boasting approximately 4,300 sq. ft. of luxurious living space, the home features 5+3 bedrooms and 6 bathrooms, combining elegance with functionality. Soaring 9-foot ceilings on both the main and second floors, along with hardwood flooring throughout, add to the homes upscale appeal. The gourmet kitchen is a chefs dream, complete with a gas cooktop, premium countertops, a center island, and a built-in oven/microwave ideal for both everyday living and entertaining. The expansive main floor includes separate living, dining, and family rooms, beautifully enhanced with chandeliers and pot lights. The master suite offers a private retreat with an upgraded 5-piece ensuite and two walk-in closets. A fully finished legal basement apartment with a separate entrance provides an excellent opportunity for rental income or multigenerational living. With a 2-car garage and 3-car driveway, this home offers ample parking and luxurious finishes throughout, making it the perfect blend of comfort, sophistication, and practicality.
About This Property
360 Remembrance Road, Brampton, L7A 4X8
Home Overview
Basic Information
Walk around the neighborhood
360 Remembrance Road, Brampton, L7A 4X8
Shally Shi
Sales Representative, Dolphin Realty Inc
English, Mandarin
Residential ResaleProperty ManagementPre Construction
Mortgage Information
Estimated Payment
$0 Principal and Interest
 Walk Score for 360 Remembrance Road
Walk Score for 360 Remembrance Road

Book a Showing
Tour this home with Shally
Frequently Asked Questions
Can't find what you're looking for? Contact our support team for more information.
See the Latest Listings by Cities
1500+ home for sale in Ontario

Looking for Your Perfect Home?
Let us help you find the perfect home that matches your lifestyle
