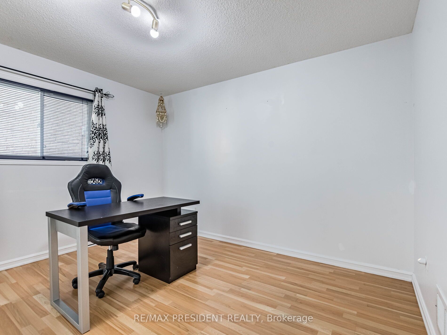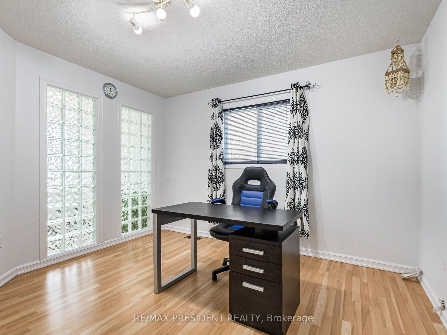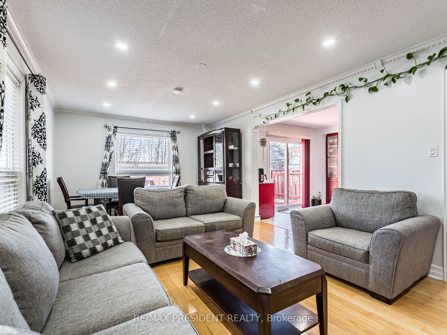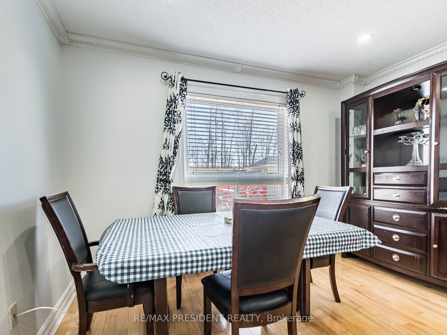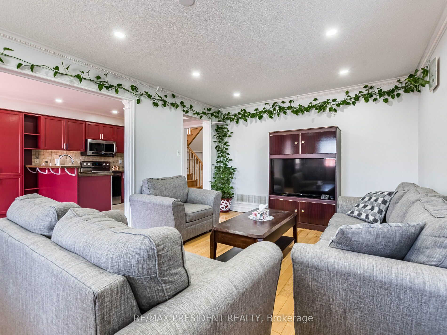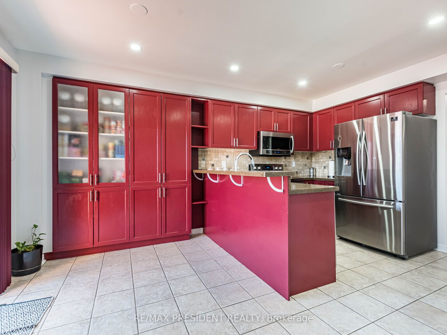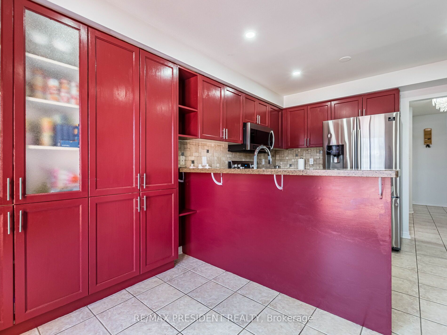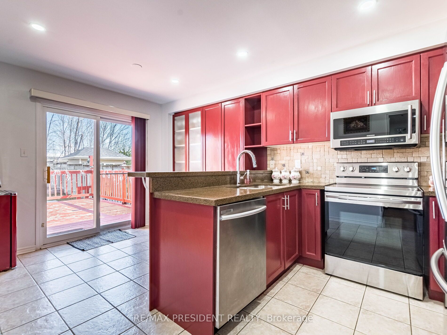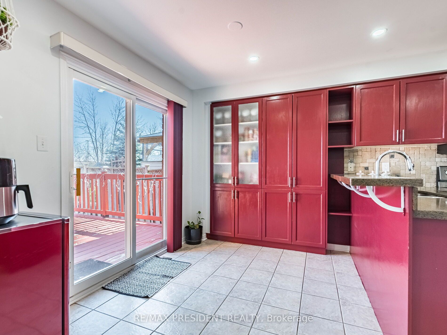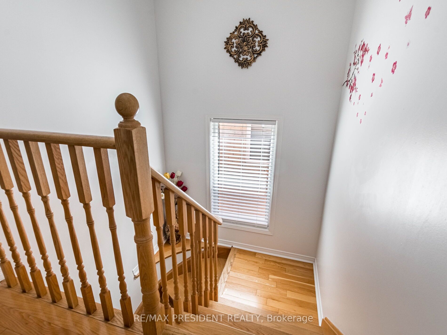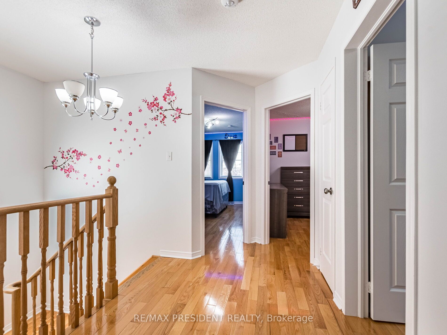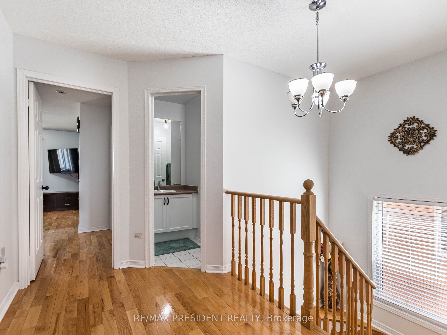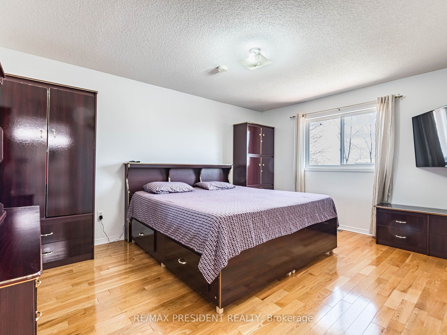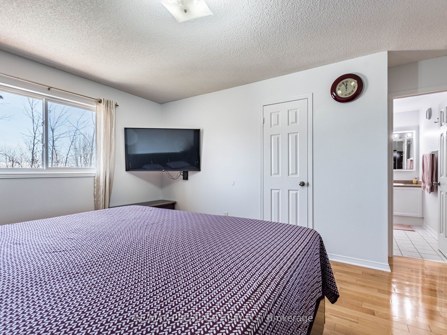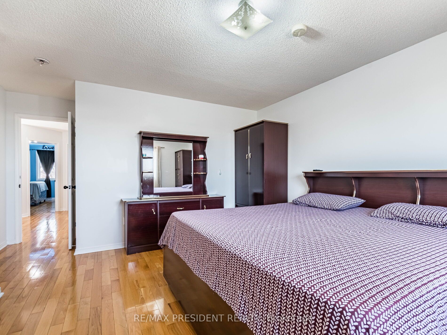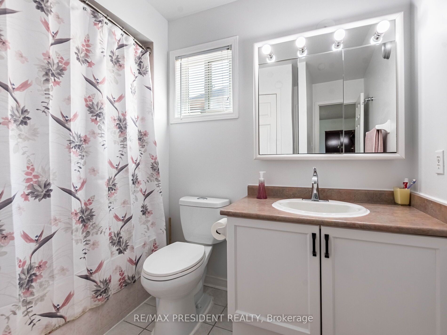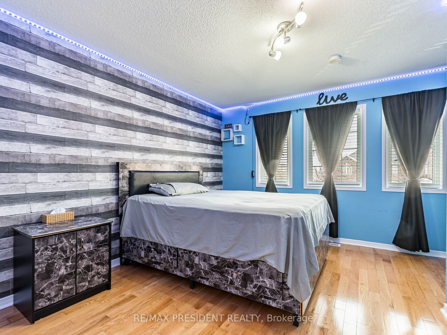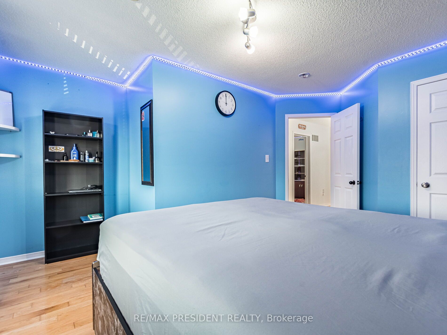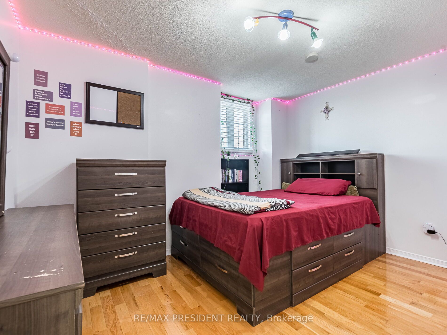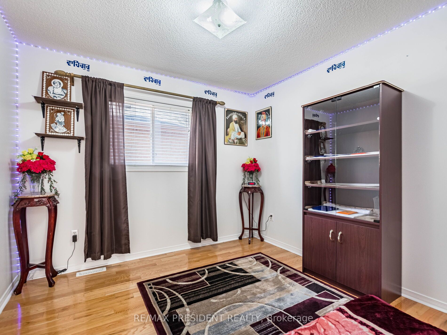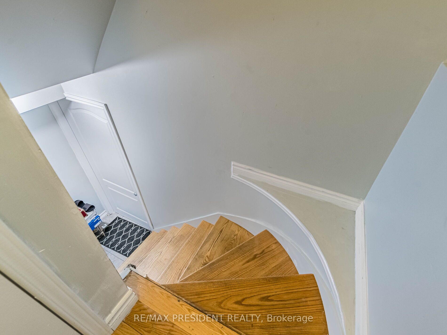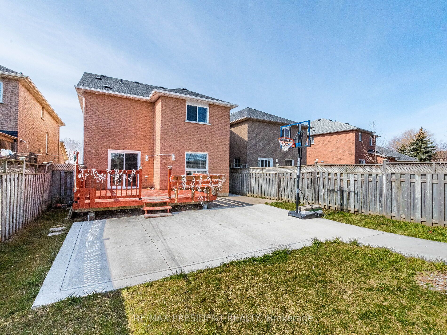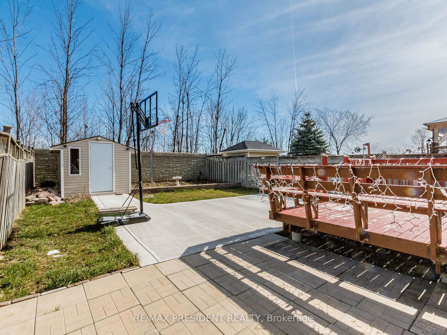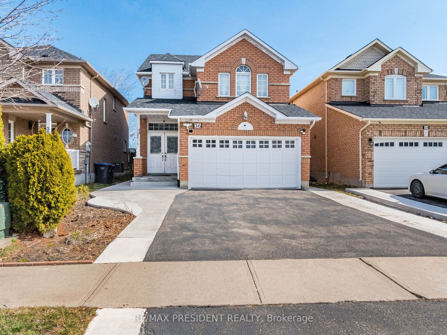
$3,100 /mo
Listed by RE/MAX PRESIDENT REALTY
Detached•MLS #W12165409•Price Change
Room Details
| Room | Features | Level |
|---|---|---|
Living Room 3.64 × 6.39 m | Hardwood FloorOpen ConceptCombined w/Dining | Main |
Dining Room 3.64 × 6.39 m | Hardwood FloorOpen ConceptCombined w/Living | Main |
Kitchen 3.64 × 3.09 m | Ceramic FloorStainless Steel Appl | Main |
Primary Bedroom 4.59 × 3.64 m | Hardwood Floor4 Pc EnsuiteWalk-In Closet(s) | Second |
Bedroom 2 3.64 × 3.64 m | Hardwood Floor | Second |
Bedroom 3 3.09 × 3.09 m | Hardwood Floor | Second |
Client Remarks
Located in a prime neighborhood this well-maintained upper level offers 4 spacious bedrooms and 2 full washrooms. The master suite includes a private ensuite and walk-in closet, while the modern kitchen features stainless steel appliances and granite countertops. Enjoy access to a large deck and an extra-deep backyard, perfect for outdoor relaxation. Close to schools, parks, shopping, and public transit. Tenant Pays 70% of all Utility bills
About This Property
36 Prince Crescent, Brampton, L7A 2C9
Home Overview
Basic Information
Walk around the neighborhood
36 Prince Crescent, Brampton, L7A 2C9
Shally Shi
Sales Representative, Dolphin Realty Inc
English, Mandarin
Residential ResaleProperty ManagementPre Construction
 Walk Score for 36 Prince Crescent
Walk Score for 36 Prince Crescent

Book a Showing
Tour this home with Shally
Frequently Asked Questions
Can't find what you're looking for? Contact our support team for more information.
See the Latest Listings by Cities
1500+ home for sale in Ontario

Looking for Your Perfect Home?
Let us help you find the perfect home that matches your lifestyle
