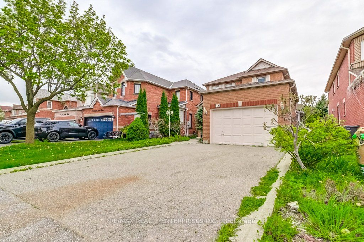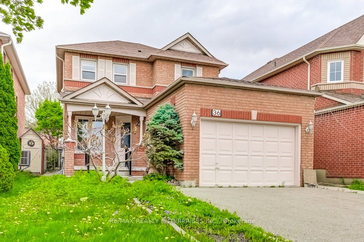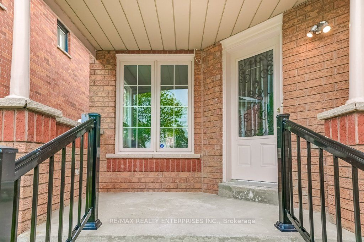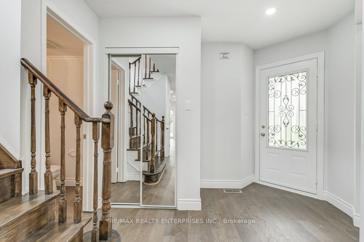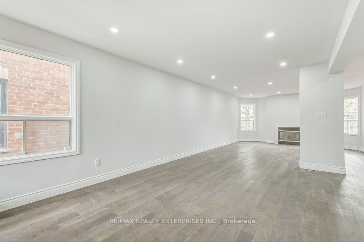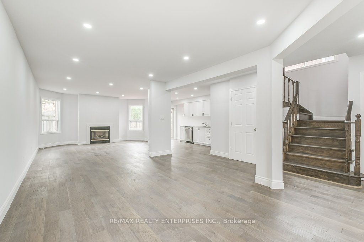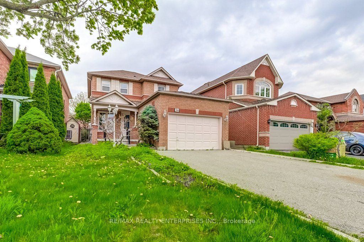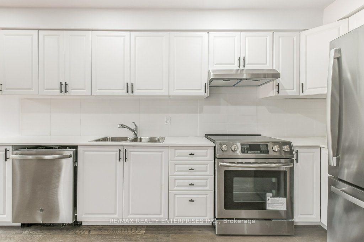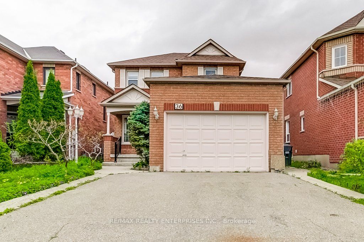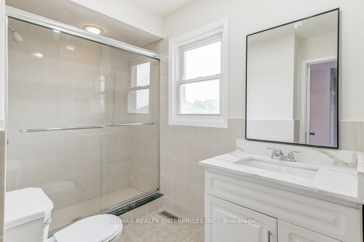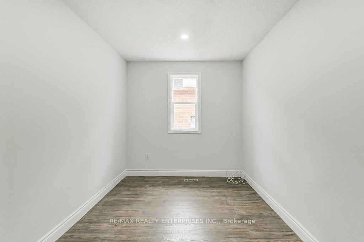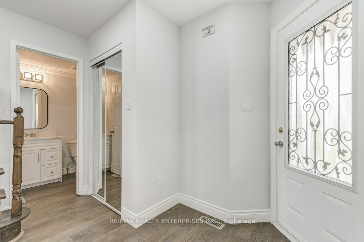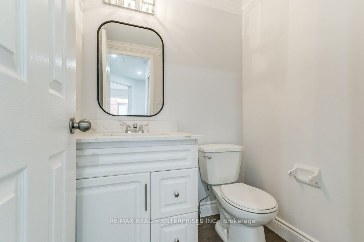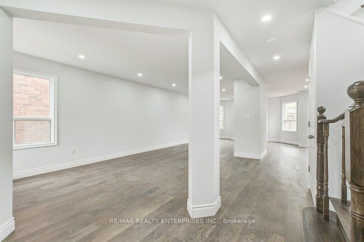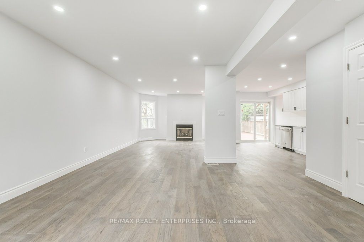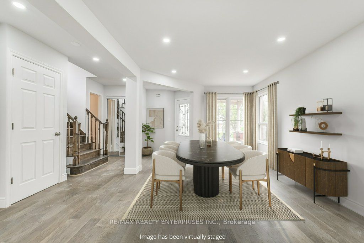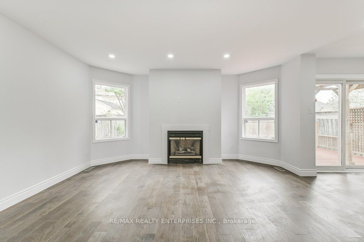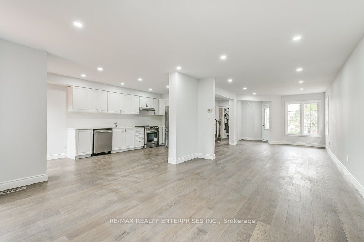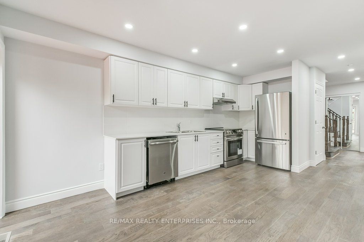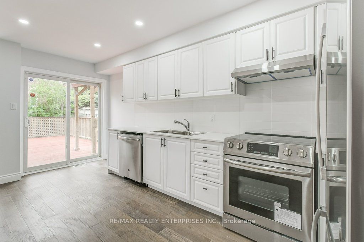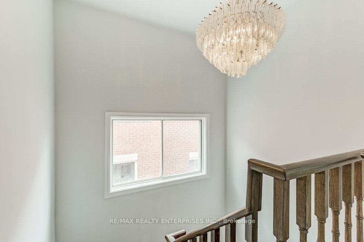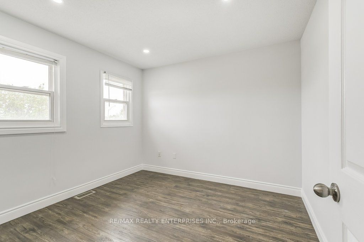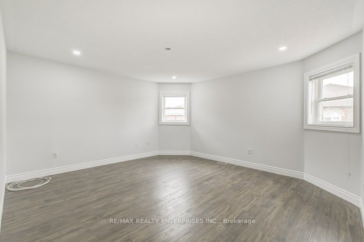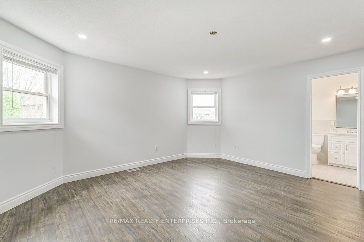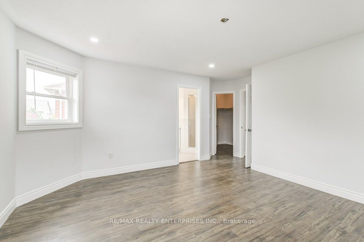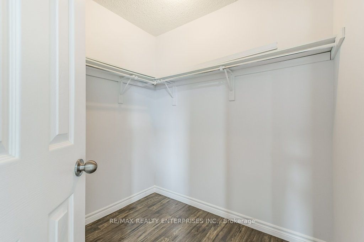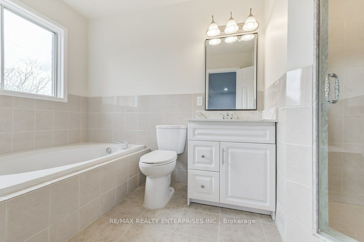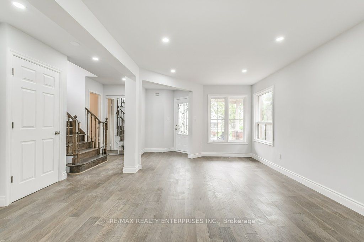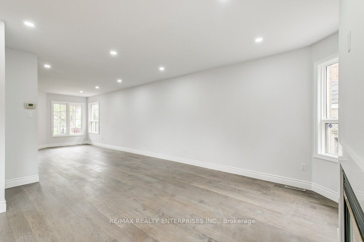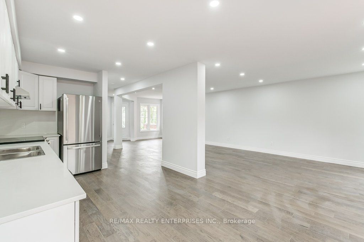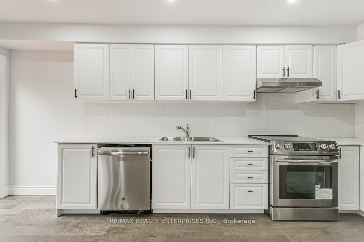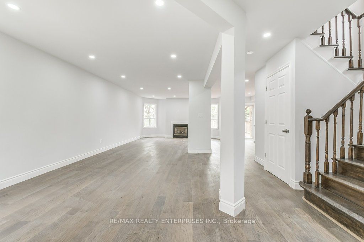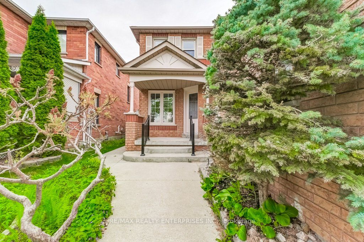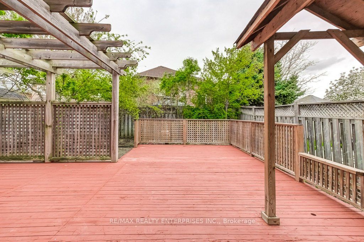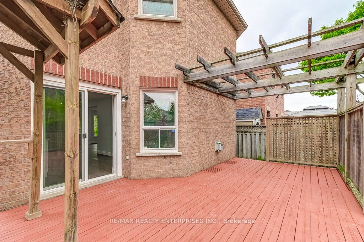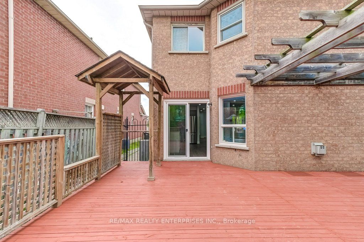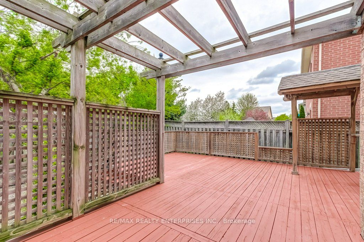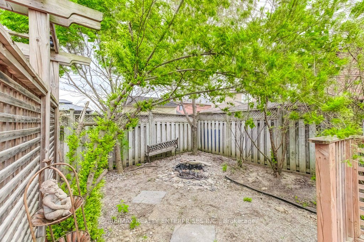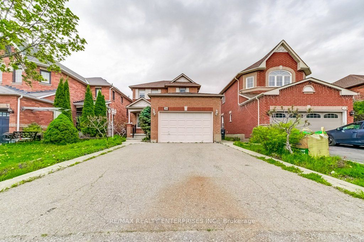
$3,100 /mo
Listed by RE/MAX REALTY ENTERPRISES INC.
Detached•MLS #W12200471•New
Room Details
| Room | Features | Level |
|---|---|---|
Dining Room 3.41 × 5.16 m | Hardwood FloorWindowPot Lights | Main |
Living Room 4.66 × 4.98 m | Hardwood FloorFireplaceOverlooks Dining | Main |
Kitchen 3.02 × 5.37 m | Hardwood FloorStainless Steel ApplW/O To Deck | Main |
Primary Bedroom 5.12 × 4.97 m | Hardwood FloorWalk-In Closet(s)4 Pc Ensuite | Second |
Bedroom 2 3.26 × 2.49 m | Hardwood FloorPot LightsWindow | Second |
Bedroom 3 3.07 × 3.23 m | Hardwood FloorClosetWindow | Second |
Client Remarks
Welcome to the upper level at 36 Mapleshade Drive, a fully and recently renovated two-storey detached home located in Bramptons Snelgrove neighbourhood. Offering 1609 square feet of living space, the home includes three bedrooms on the 2nd level level. Recent updates include a brand-new kitchen, new bathrooms, brand-new flooring, pot lights, and modern finishes throughout. The property also includes a shared driveway with the lower level unit, an attached garage, and a fenced backyard. Please note that 70% of the utilities are payable by the upper tenant. Conveniently located near Sobeys, Trinity Common Mall, McDonalds, schools, parks, Brampton Civic Hospital, and major transit routes.
About This Property
36 Mapleshade Drive, Brampton, L7A 1H1
Home Overview
Basic Information
Walk around the neighborhood
36 Mapleshade Drive, Brampton, L7A 1H1
Shally Shi
Sales Representative, Dolphin Realty Inc
English, Mandarin
Residential ResaleProperty ManagementPre Construction
 Walk Score for 36 Mapleshade Drive
Walk Score for 36 Mapleshade Drive

Book a Showing
Tour this home with Shally
Frequently Asked Questions
Can't find what you're looking for? Contact our support team for more information.
See the Latest Listings by Cities
1500+ home for sale in Ontario

Looking for Your Perfect Home?
Let us help you find the perfect home that matches your lifestyle
