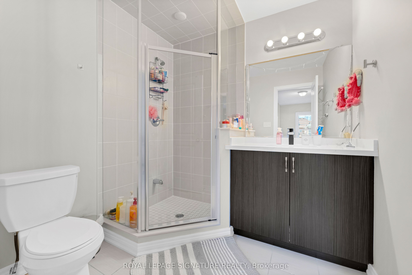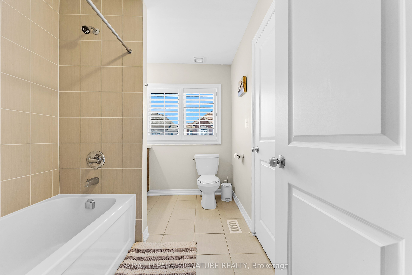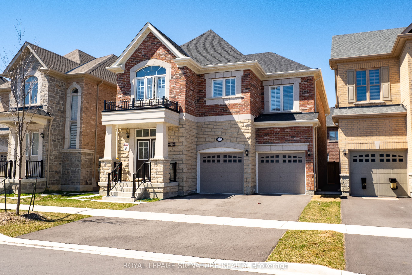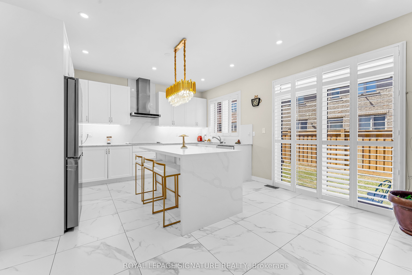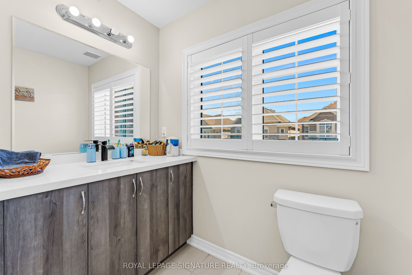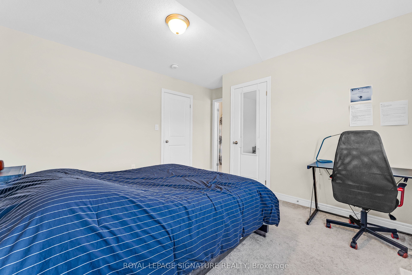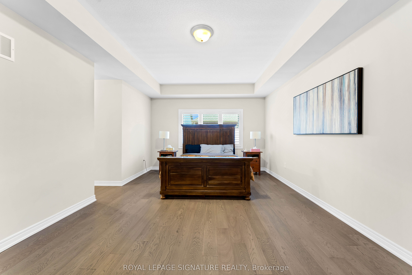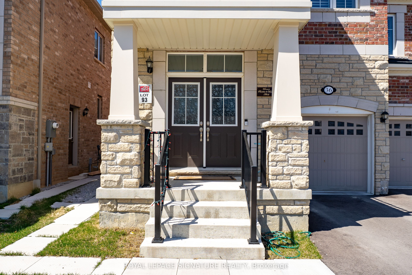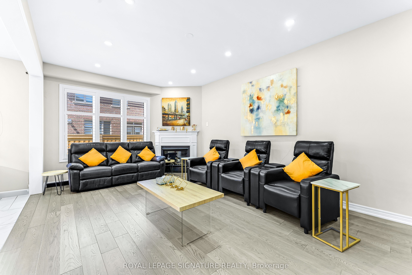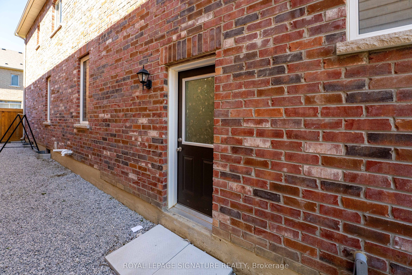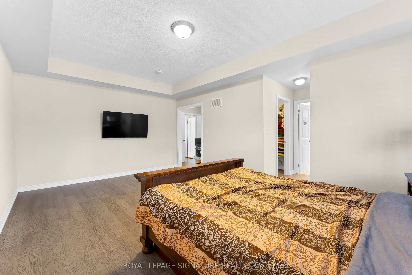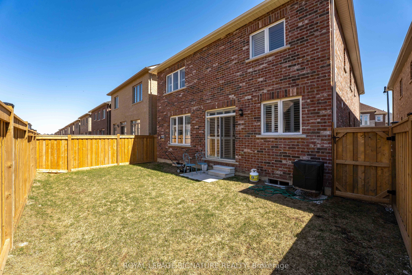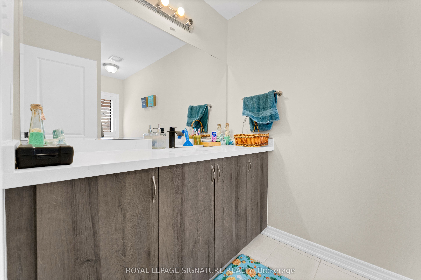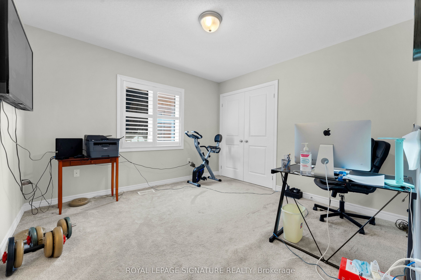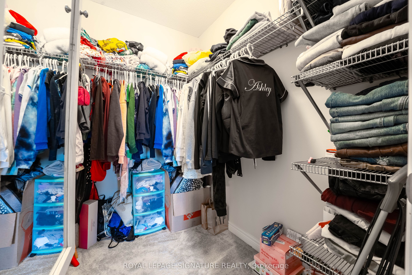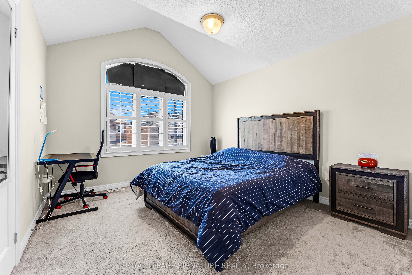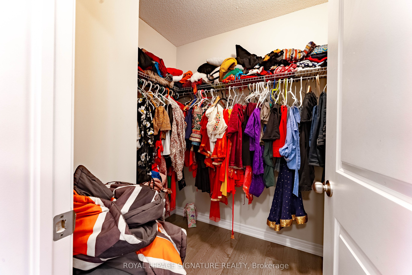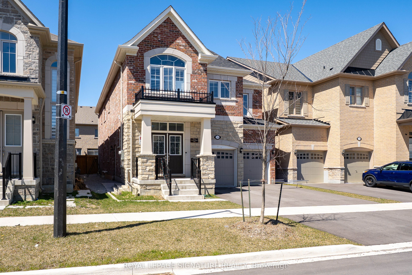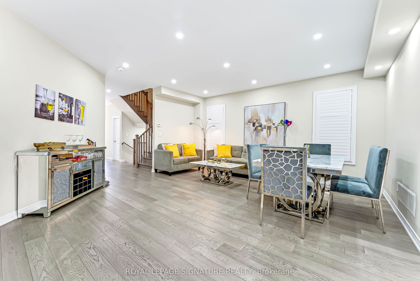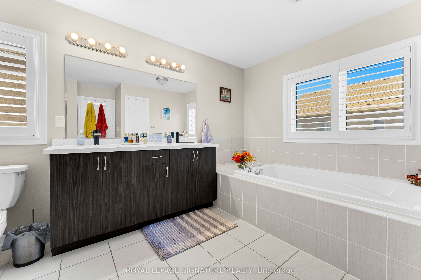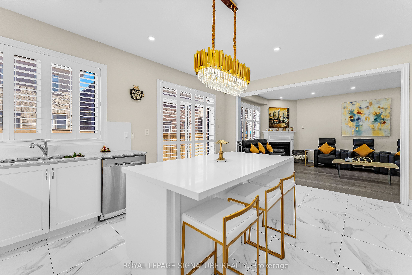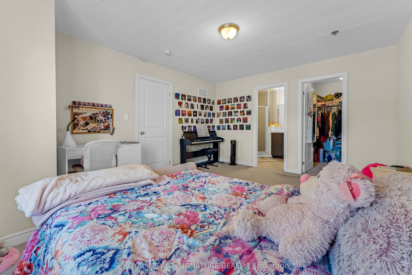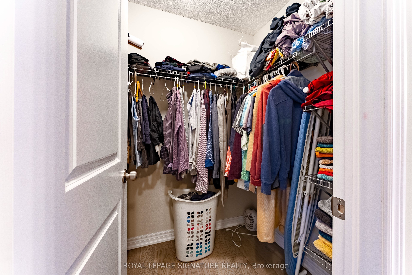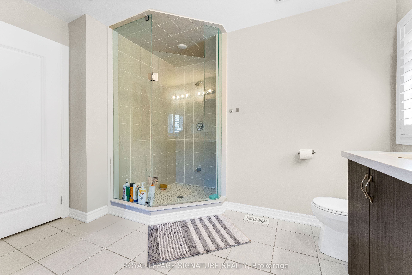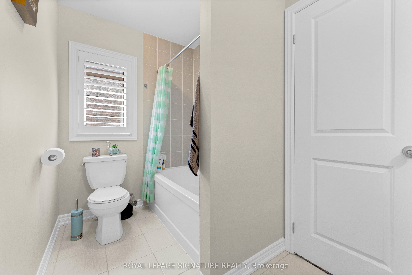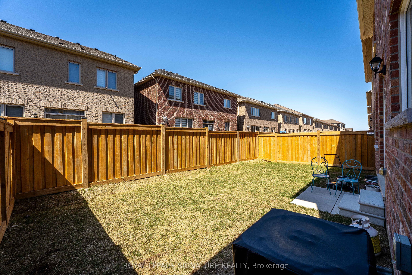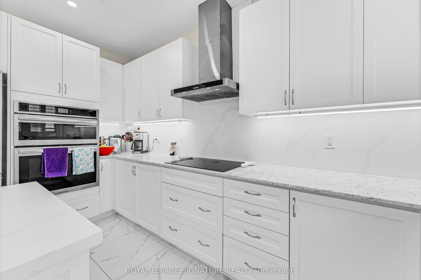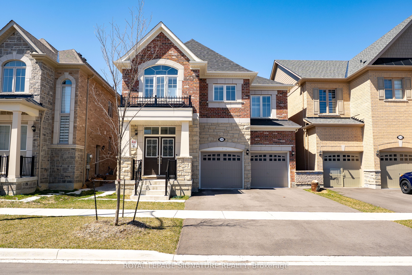
$4,300 /mo
Listed by ROYAL LEPAGE SIGNATURE REALTY
Detached•MLS #W12101031•New
Room Details
| Room | Features | Level |
|---|---|---|
Living Room 5.3 × 5.4 m | Hardwood FloorCombined w/Dining | Main |
Kitchen 3.8 × 6 m | Ceramic FloorStainless Steel ApplOpen Concept | Main |
Primary Bedroom 3.8 × 4.6 m | Hardwood FloorWalk-In Closet(s)5 Pc Ensuite | Second |
Bedroom 2 3.4 × 3.6 m | Carpet FreeWalk-In Closet(s)3 Pc Ensuite | Second |
Bedroom 3 3.35 × 3.5 m | Carpet FreeCloset3 Pc Ensuite | Second |
Bedroom 4 3.35 × 3.5 m | Carpet FreeCloset3 Pc Ensuite | Second |
Client Remarks
This luxurious residence with close to 3000 sq feet of living space seamlessly blends elegance, privacy, and convenience all in a prime location. Step through the impressive double-door entry into a home that boasts soaring 9' feet ceilings and an open-concept layout, offering a sense of space and sophistication throughout. The main floor features a beautifully integrated living, dining, and family room centered around a cozy fireplace perfect for both entertaining and relaxing. At the heart of the home is a gourmet white chefs kitchen, complete with custom cabinetry, a butlers pantry, premium countertops, a Built-in oven and microwave, and top-of-the-line stainless steel appliances. Whether you're hosting guests or enjoying a quiet family meal, this kitchen is designed to impress. Throughout the main floor and Primary Bedroom, you'll find gleaming hardwood floors, an elegant oak stair case, stylish pot lights, and an abundance of natural light pouring in through large windows. Upstairs, the second floor offers four generously sized bedrooms, all with their own attached bathroom ideal for families of any size. The luxurious main primary suite features a spa-like ensuite and two spacious walk-in closets for him and her. A convenient main floor laundry room adds to the homes everyday ease. Outside, enjoy a professionally landscaped front yard and a low-maintenance, backyard perfect for entertaining or relaxing in private comfort.
About This Property
36 Kambalda Road, Brampton, L7A 5J3
Home Overview
Basic Information
Walk around the neighborhood
36 Kambalda Road, Brampton, L7A 5J3
Shally Shi
Sales Representative, Dolphin Realty Inc
English, Mandarin
Residential ResaleProperty ManagementPre Construction
 Walk Score for 36 Kambalda Road
Walk Score for 36 Kambalda Road

Book a Showing
Tour this home with Shally
Frequently Asked Questions
Can't find what you're looking for? Contact our support team for more information.
See the Latest Listings by Cities
1500+ home for sale in Ontario

Looking for Your Perfect Home?
Let us help you find the perfect home that matches your lifestyle
