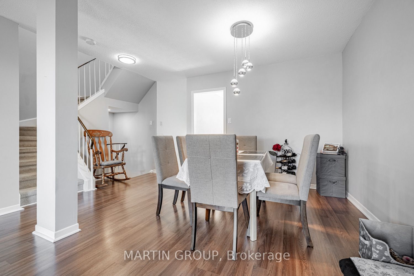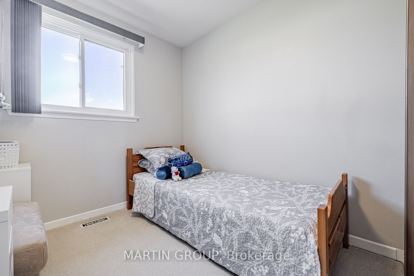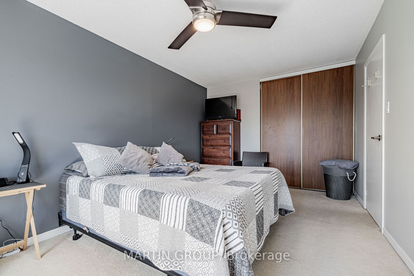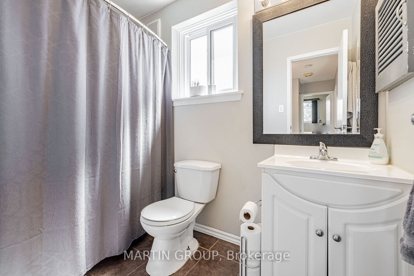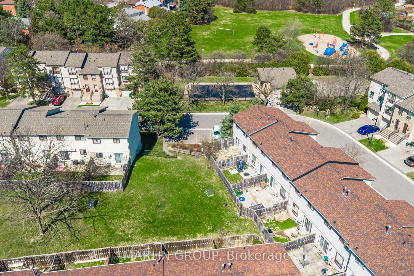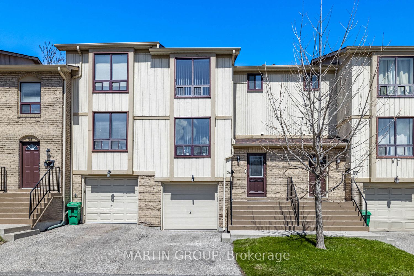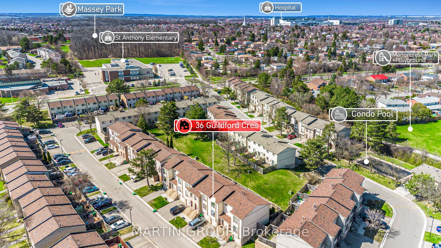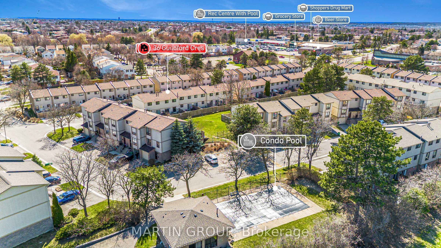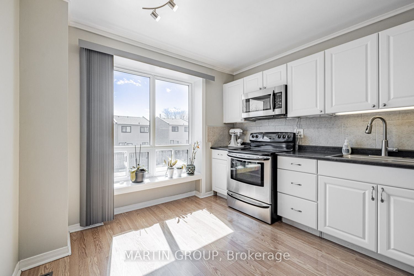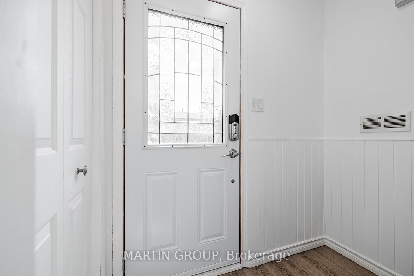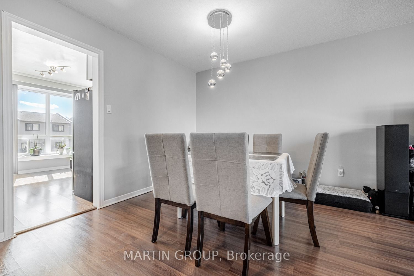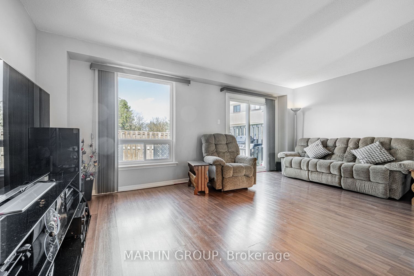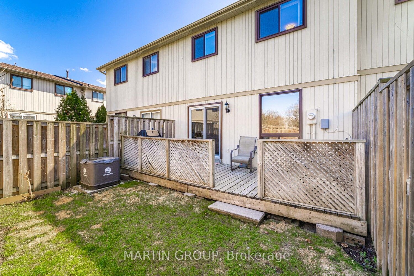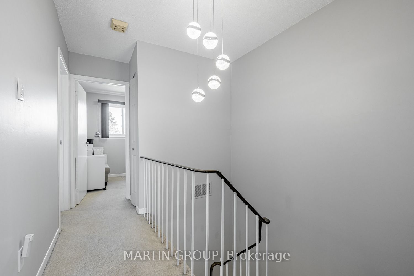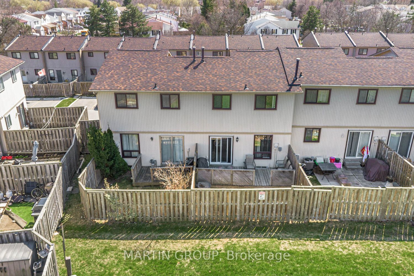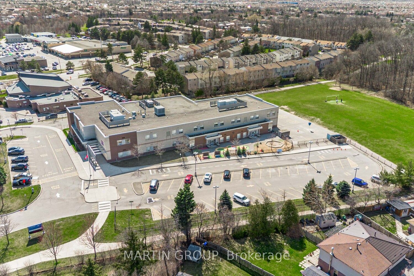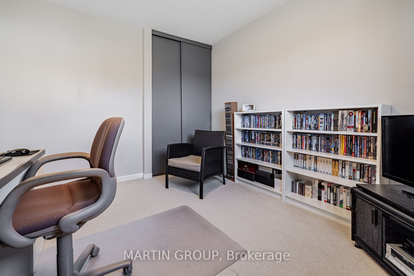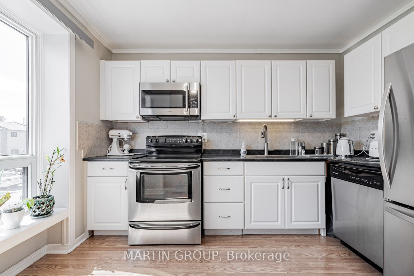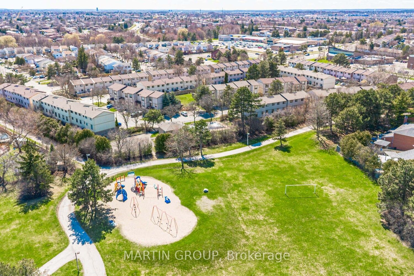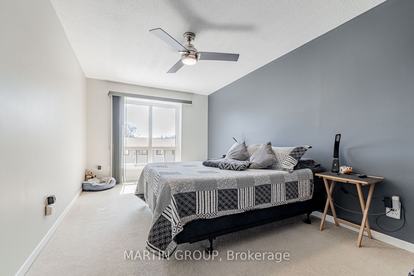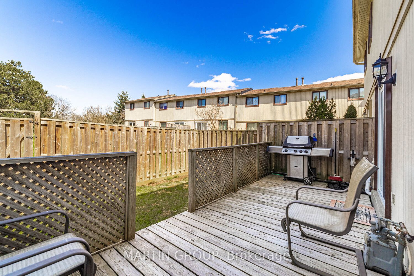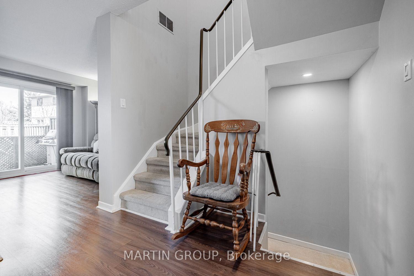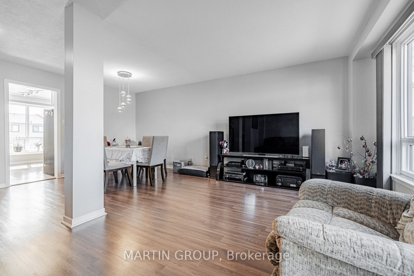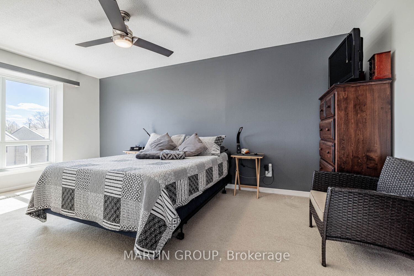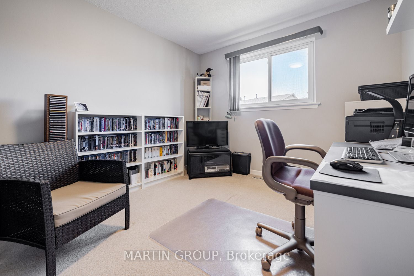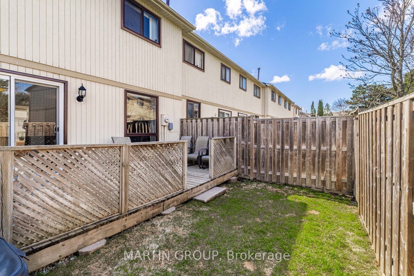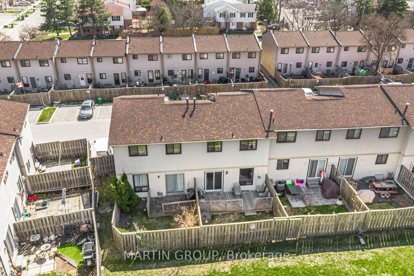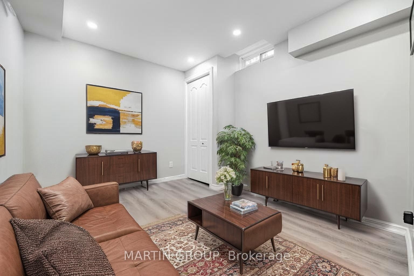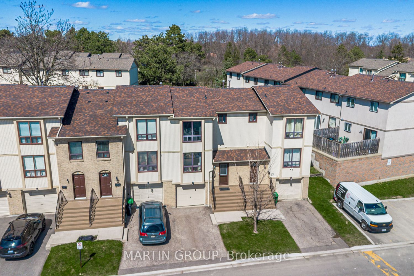
$634,900
Est. Payment
$2,425/mo*
*Based on 20% down, 4% interest, 30-year term
Listed by MARTIN GROUP
Condo Townhouse•MLS #W12101132•New
Included in Maintenance Fee:
Building Insurance
Common Elements
Cable TV
Water
Price comparison with similar homes in Brampton
Compared to 38 similar homes
-3.5% Lower↓
Market Avg. of (38 similar homes)
$658,265
Note * Price comparison is based on the similar properties listed in the area and may not be accurate. Consult licences real estate agent for accurate comparison
Room Details
| Room | Features | Level |
|---|---|---|
Living Room 5.7 × 3.09 m | Open ConceptLaminateWalk-Out | Main |
Dining Room 4.06 × 2.66 m | Open ConceptLarge WindowLaminate | Main |
Kitchen 3.38 × 3.02 m | LaminateStainless Steel ApplLarge Window | Main |
Primary Bedroom 5.2 × 3.04 m | Ceiling Fan(s)BroadloomDouble Closet | Second |
Bedroom 2 3.47 × 3.02 m | BroadloomLarge WindowCloset | Second |
Bedroom 3 2.51 × 2.38 m | BroadloomClosetWindow | Second |
Client Remarks
Rogers high-speed internet (1TB) plus cable TV (basic, Crave, sports channels, and 2 cable boxes) are included in the condo fee. New look is coming soon! Exterior siding & fences being updated. This family-friendly townhome backs onto private green space plus steps to the condo pool in the summer. Enjoy a fresh, modern feel in the sun-filled home boasting large windows throughout. Welcoming covered porch leads to a foyer with coat closet & wainscotting, plus a convenient powder room. Steps up to an open-concept main level with laminate flooring, a versatile living/dining area perfect for entertaining, and a walk-out to a private deck. The modern kitchen features white cabinetry, stainless steel appliances, abundant storage & prep space. Upstairs find a primary bedroom with double closet & ceiling fan, 2 additional generous bedrooms, and a spacious 4-piece bath with white vanity & ceramics. The basement offers a recreation room with laminate flooring & pot lights, a utility/laundry/storage room, and interior access to the single car garage. Enjoy a private backyard setting with green space, a walk-out deck, fenced & gated grass area. Benefits include owned water heater (2018), furnace/AC/humidifier/roof (2016), and an outdoor pool steps away. Close to parks, recreation centre, shopping, a variety of schools (Notre Dame offers IB), visitor parking & public transit. Don't miss this opportunity!
About This Property
36 Guildford Crescent, Brampton, L6S 3K2
Home Overview
Basic Information
Amenities
Visitor Parking
Outdoor Pool
Walk around the neighborhood
36 Guildford Crescent, Brampton, L6S 3K2
Shally Shi
Sales Representative, Dolphin Realty Inc
English, Mandarin
Residential ResaleProperty ManagementPre Construction
Mortgage Information
Estimated Payment
$0 Principal and Interest
 Walk Score for 36 Guildford Crescent
Walk Score for 36 Guildford Crescent

Book a Showing
Tour this home with Shally
Frequently Asked Questions
Can't find what you're looking for? Contact our support team for more information.
See the Latest Listings by Cities
1500+ home for sale in Ontario

Looking for Your Perfect Home?
Let us help you find the perfect home that matches your lifestyle
