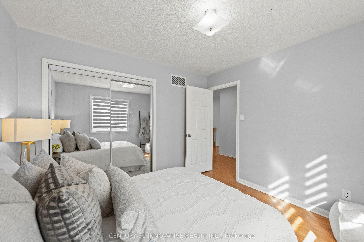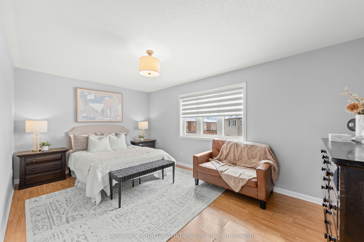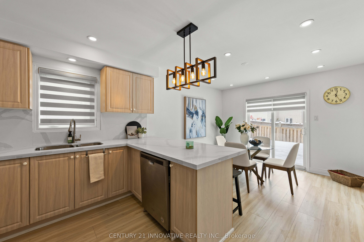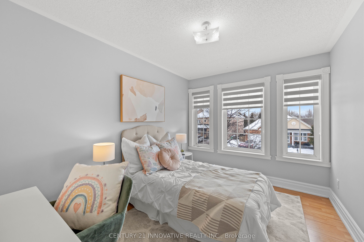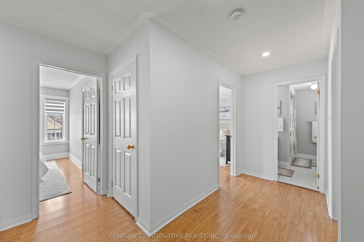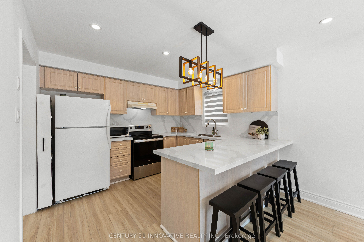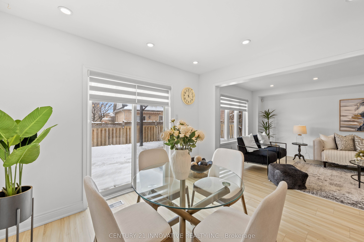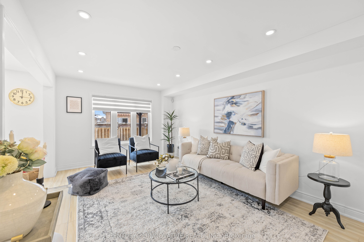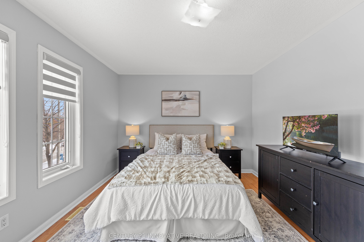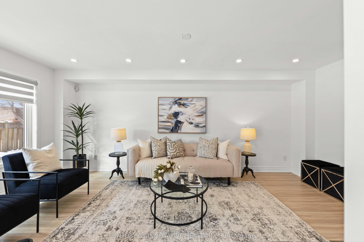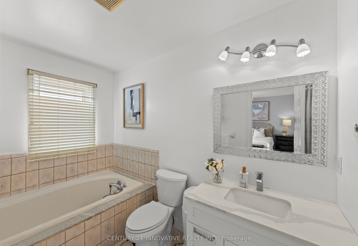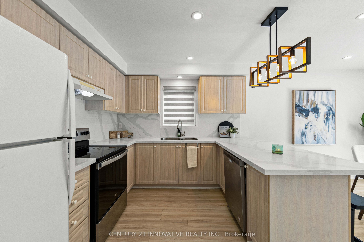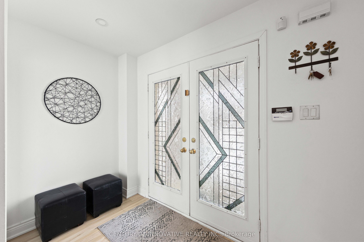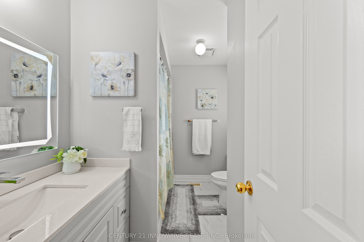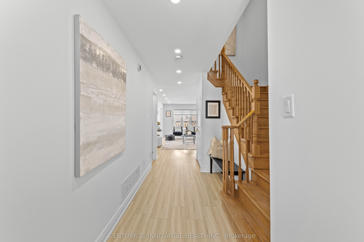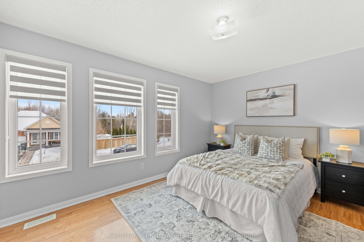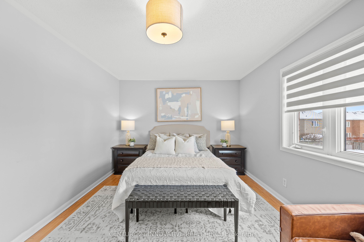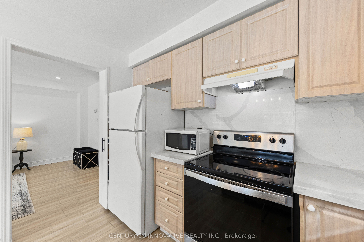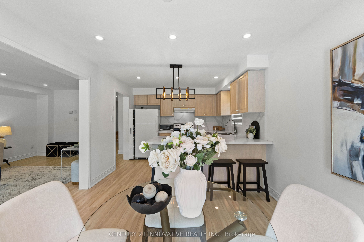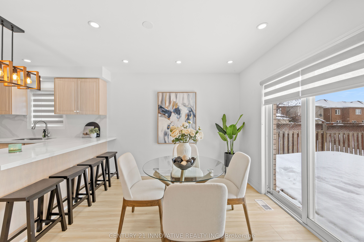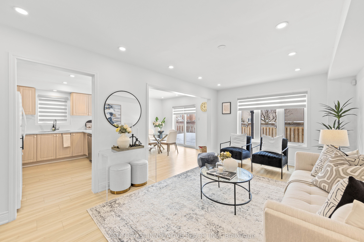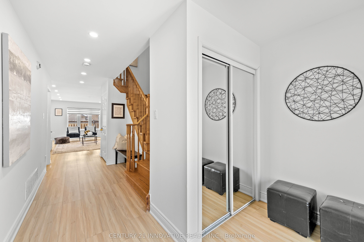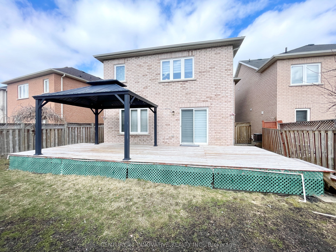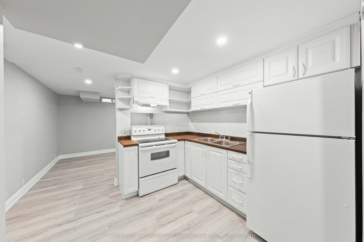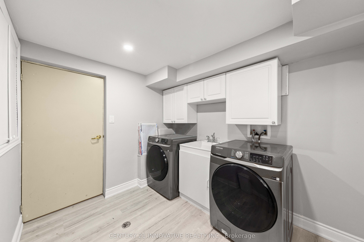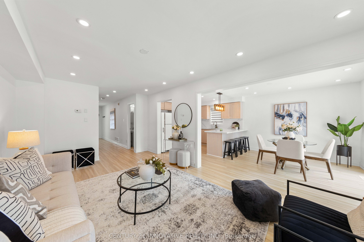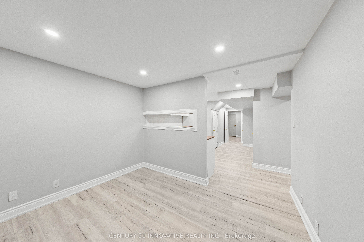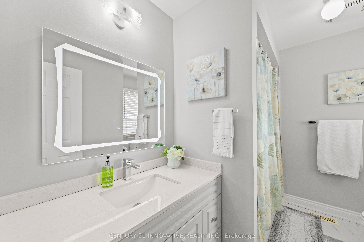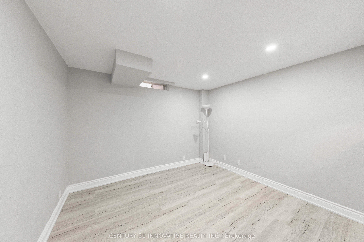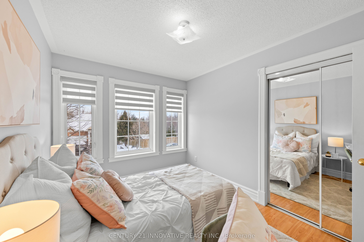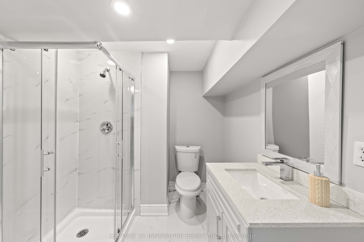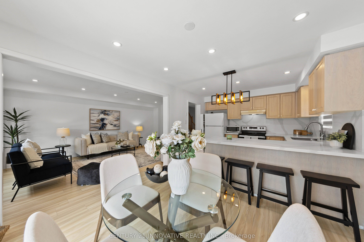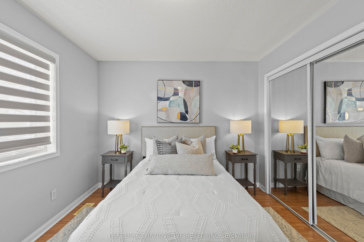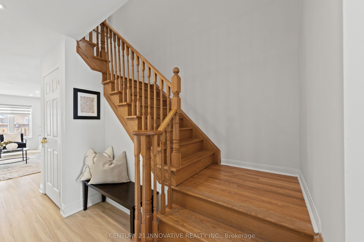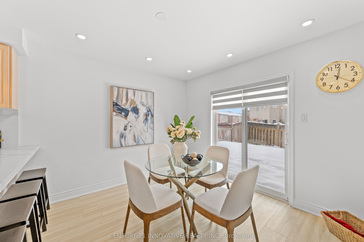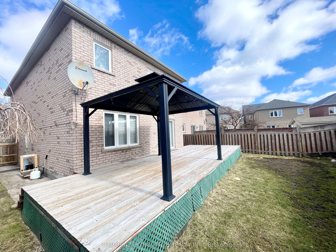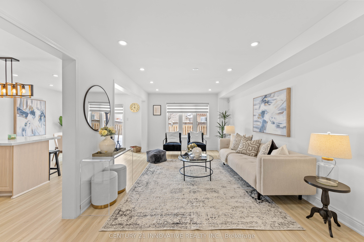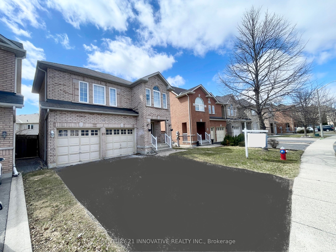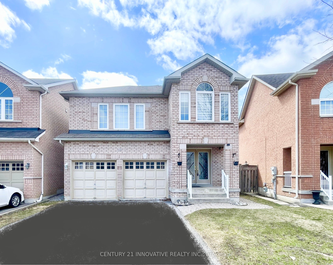
$999,000
Est. Payment
$3,816/mo*
*Based on 20% down, 4% interest, 30-year term
Listed by CENTURY 21 INNOVATIVE REALTY INC.
Detached•MLS #W12073190•New
Price comparison with similar homes in Brampton
Compared to 139 similar homes
-20.5% Lower↓
Market Avg. of (139 similar homes)
$1,257,322
Note * Price comparison is based on the similar properties listed in the area and may not be accurate. Consult licences real estate agent for accurate comparison
Room Details
| Room | Features | Level |
|---|---|---|
Living Room 6.01 × 3.47 m | Pot LightsWindow | Main |
Dining Room 3.37 × 3.2 m | Ceramic FloorW/O To DeckCombined w/Kitchen | Main |
Primary Bedroom 5.21 × 3.39 m | LaminateWalk-In Closet(s)Ensuite Bath | Second |
Bedroom 2 3.77 × 2.8 m | LaminateMirrored Closet | Second |
Bedroom 3 3.39 × 4.22 m | LaminateMirrored Closet | Second |
Bedroom 4 3.36 × 3.14 m | LaminateMirrored Closet | Second |
Client Remarks
Stunning Detached Home with Double Garage in a Highly Sought-After Neighborhood! Welcome to this exquisite 4-bedroom detached home offering spacious, open-concept modern living in a prime location. Carpet free home with generously sized bedrooms, this home is perfect for families seeking comfort and style. The main floor boasts an inviting open layout, featuring a bright eat-in breakfast area, a separate formal dining room, and a beautifully designed living spaceideal for both everyday living and entertaining. The finished basement apartment comes with a separate entrance, providing excellent rental income potential or a private in-law suite. Step outside to your expansive backyard deck, complete with a gazebo, creating the perfect outdoor retreat for summer gatherings and BBQs. Nestled in a highly sought-after neighborhood, this home is just minutes from top-rated schools, lush parks, shopping centers, dining options, and all essential amenities. Recent Upgrades: Brand new furnace (2023) for enhanced energy efficiency, Fully renovated basement with modern finishes and a separate entrance, Brand new flooring on the main floor for a fresh and stylish look, Fresh paint throughout the home, creating a bright and welcoming ambiance, Pot lights installed, adding a sleek, modern touch to every space and much more! Dont miss the chance to own this incredible home - schedule your viewing today!
About This Property
36 Echoridge Drive, Brampton, L7A 3K8
Home Overview
Basic Information
Walk around the neighborhood
36 Echoridge Drive, Brampton, L7A 3K8
Shally Shi
Sales Representative, Dolphin Realty Inc
English, Mandarin
Residential ResaleProperty ManagementPre Construction
Mortgage Information
Estimated Payment
$0 Principal and Interest
 Walk Score for 36 Echoridge Drive
Walk Score for 36 Echoridge Drive

Book a Showing
Tour this home with Shally
Frequently Asked Questions
Can't find what you're looking for? Contact our support team for more information.
See the Latest Listings by Cities
1500+ home for sale in Ontario

Looking for Your Perfect Home?
Let us help you find the perfect home that matches your lifestyle
