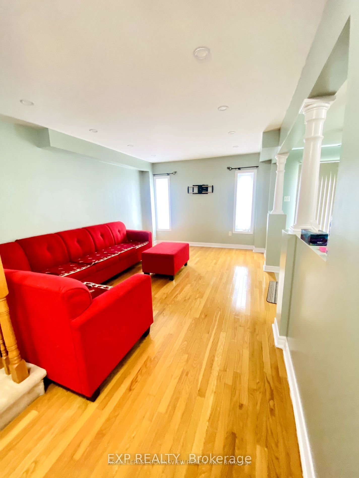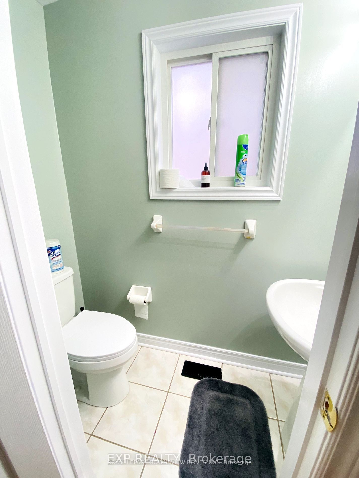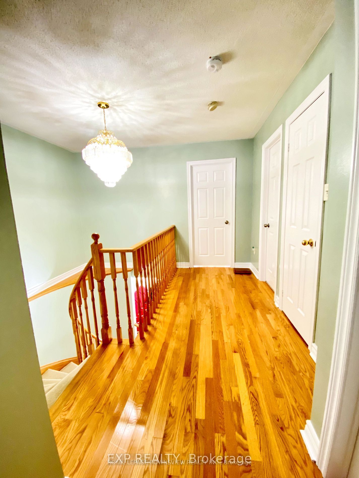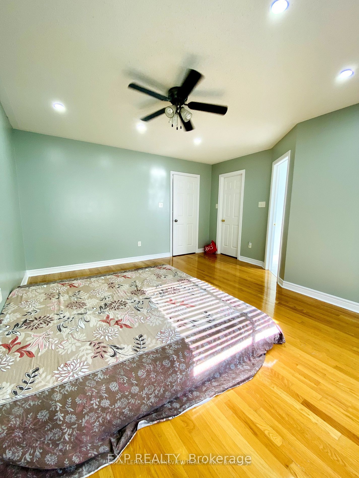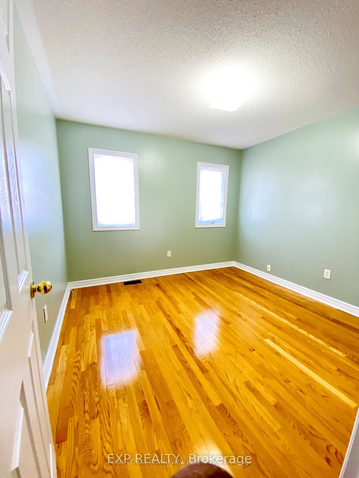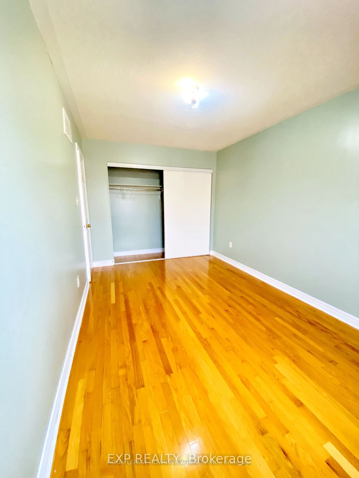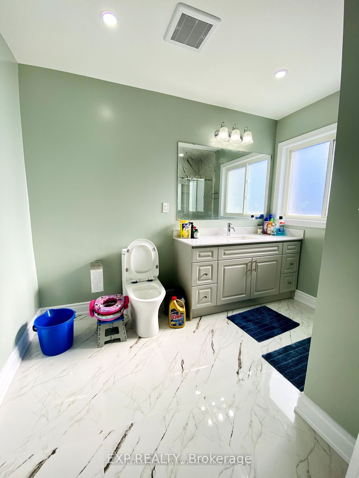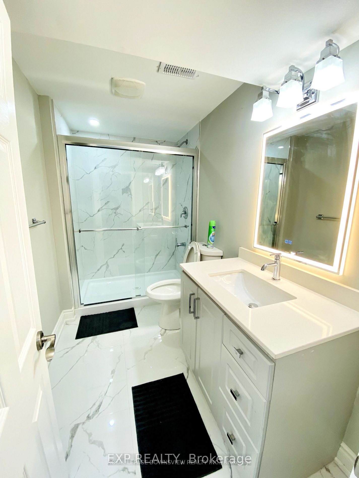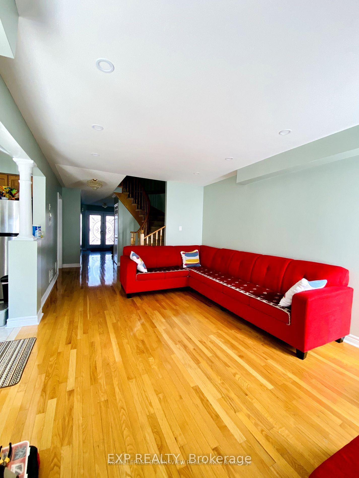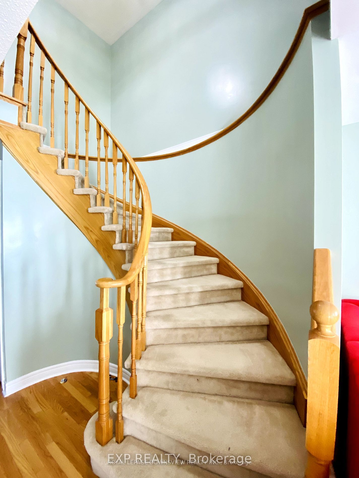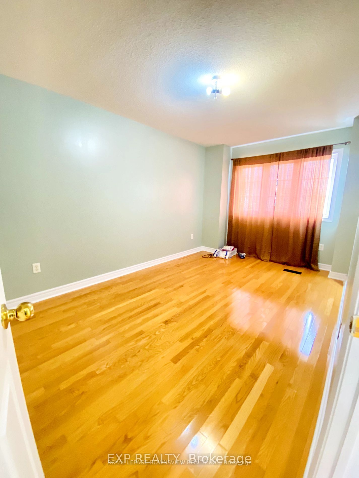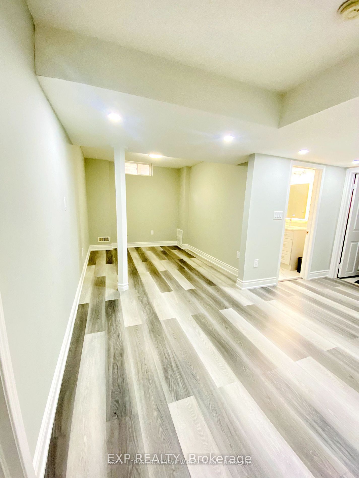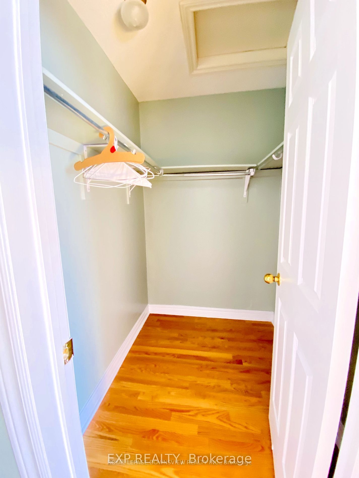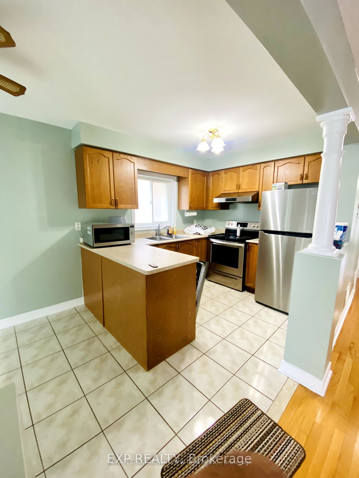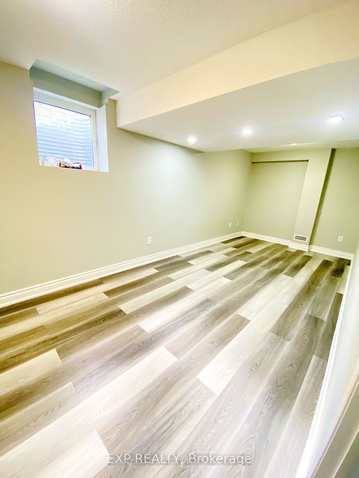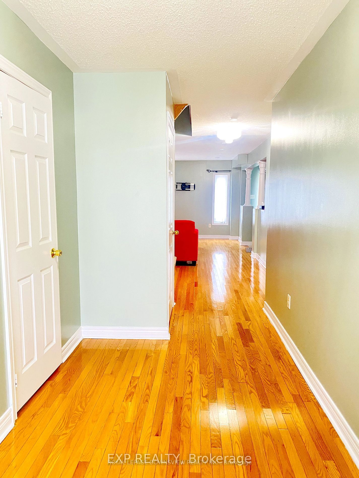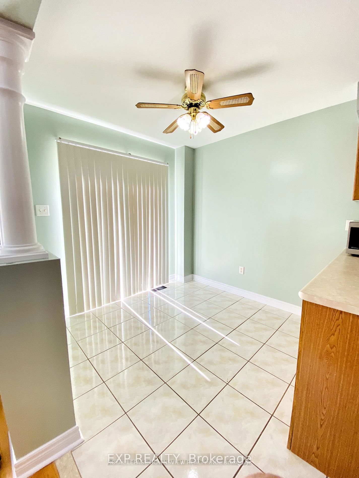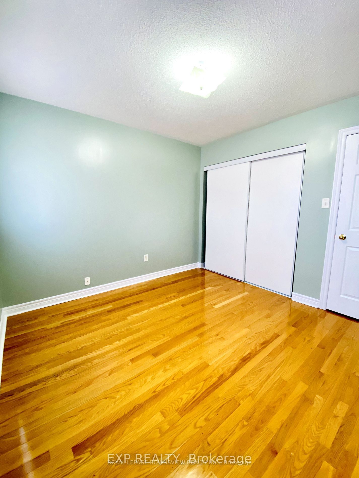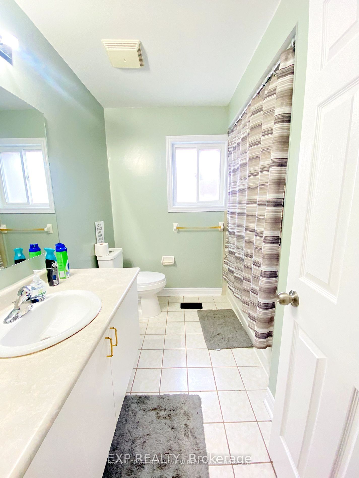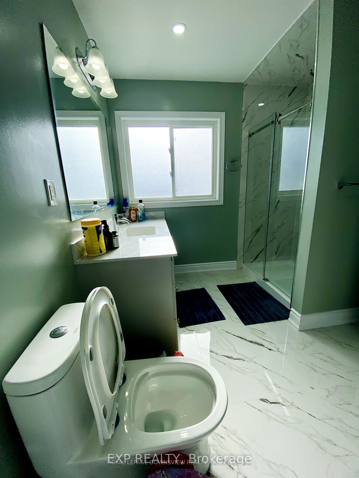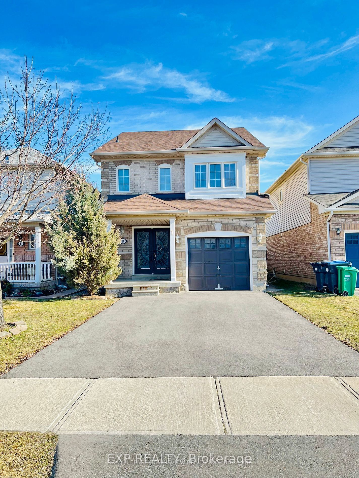
$3,300 /mo
Listed by EXP REALTY
Detached•MLS #W12043708•New
Room Details
| Room | Features | Level |
|---|---|---|
Kitchen 5.33 × 2.5 m | Ceramic Floor | Main |
Primary Bedroom 4.69 × 4.27 m | Hardwood FloorWalk-In Closet(s)3 Pc Ensuite | Second |
Living Room 4.72 × 3.47 m | Hardwood Floor | Main |
Bedroom 2 4.69 × 2.74 m | Hardwood Floor | Second |
Bedroom 3 3.2 × 3.23 m | Hardwood Floor | Second |
Client Remarks
Double door entry to this Immaculate 3+1 Bedroom, 3.5 Bath Detached Home on Quiet Family Friendly Crescent in Fletcher's Meadow, Steps from Park W/ Playground, Schools, Shopping & Public Transit. Bright, Open Concept, Family Room. No Carpet in any rooms. Primary Bedroom has upgraded washroom & walk in Closet. Finished Basement with upgraded full washroom, open recreation room with potlights. Tenant pay all utilities. Non-smokers only! Absolutely No Pets! Approximately 2000 Sf. All utilities & Hot Water tank rental to be paid by the tenant. Tenant insurance needed.
About This Property
36 Earl Grey Crescent, Brampton, L7A 2L1
Home Overview
Basic Information
Walk around the neighborhood
36 Earl Grey Crescent, Brampton, L7A 2L1
Shally Shi
Sales Representative, Dolphin Realty Inc
English, Mandarin
Residential ResaleProperty ManagementPre Construction
 Walk Score for 36 Earl Grey Crescent
Walk Score for 36 Earl Grey Crescent

Book a Showing
Tour this home with Shally
Frequently Asked Questions
Can't find what you're looking for? Contact our support team for more information.
See the Latest Listings by Cities
1500+ home for sale in Ontario

Looking for Your Perfect Home?
Let us help you find the perfect home that matches your lifestyle
