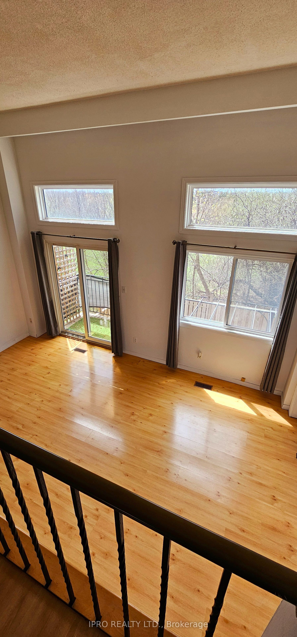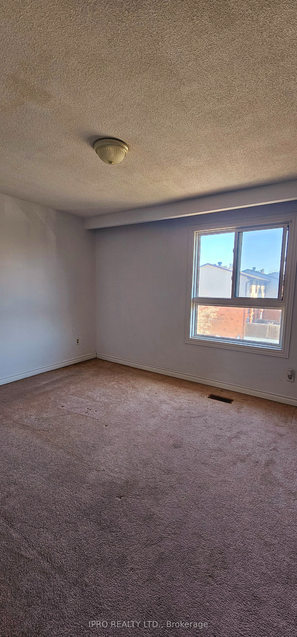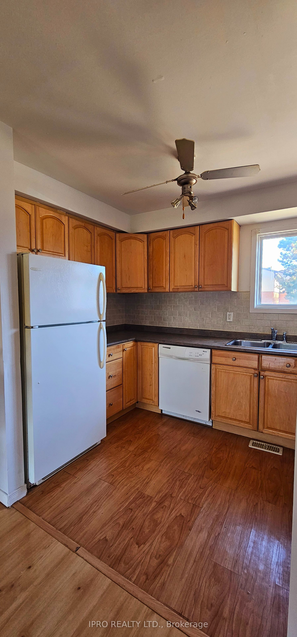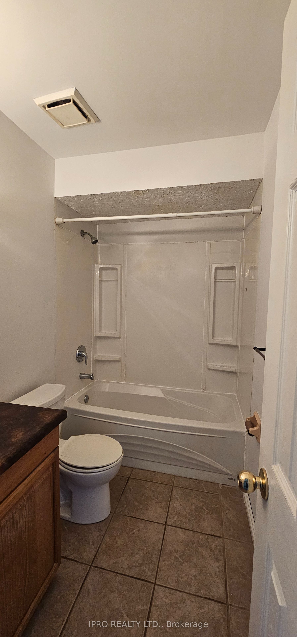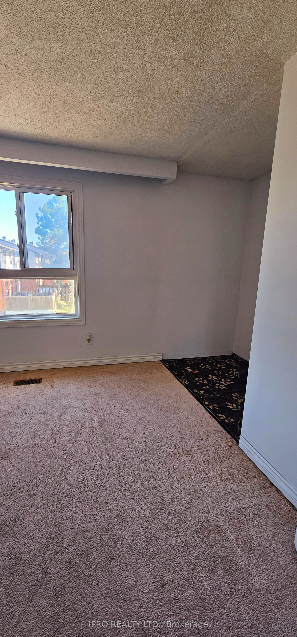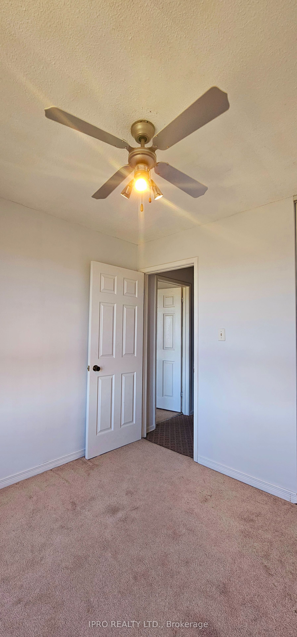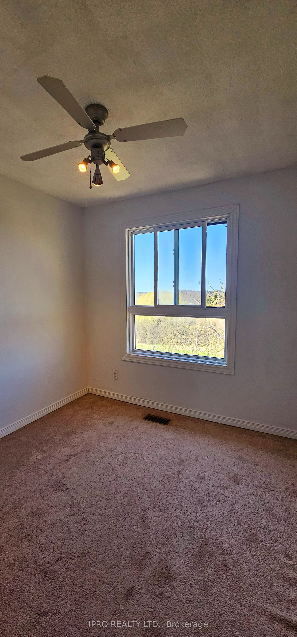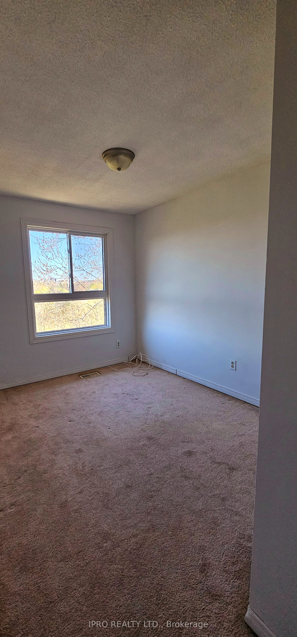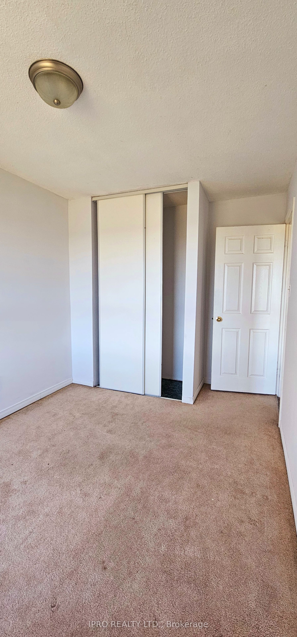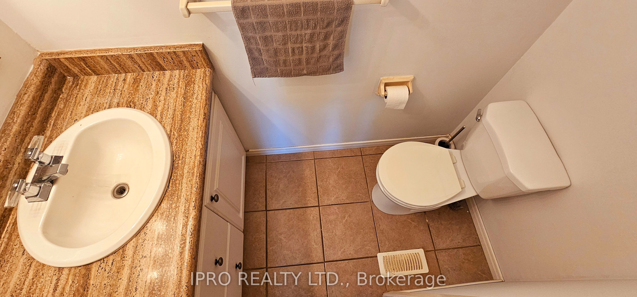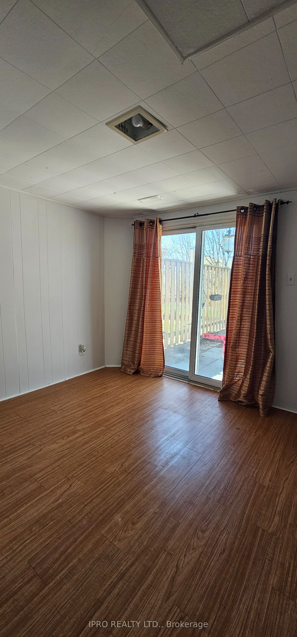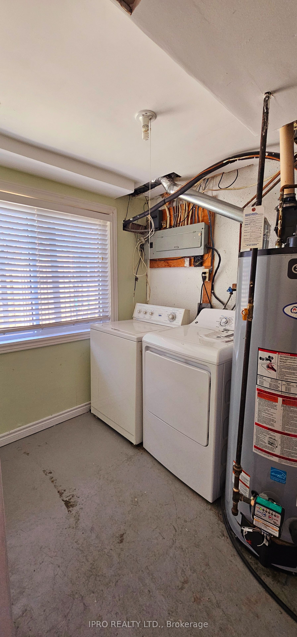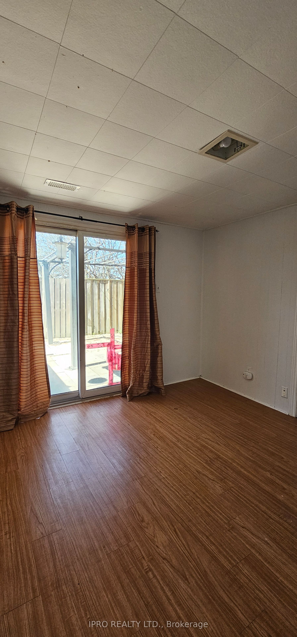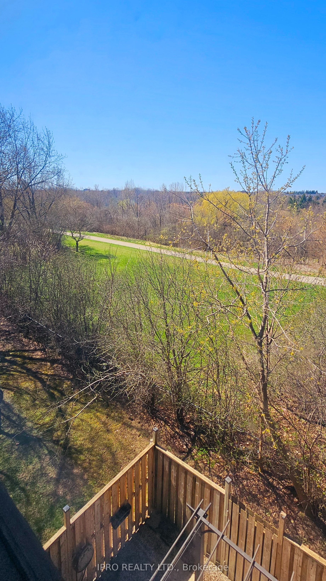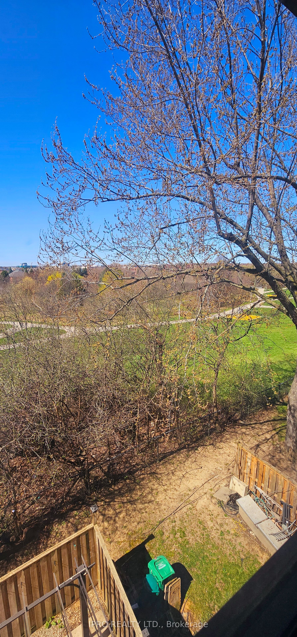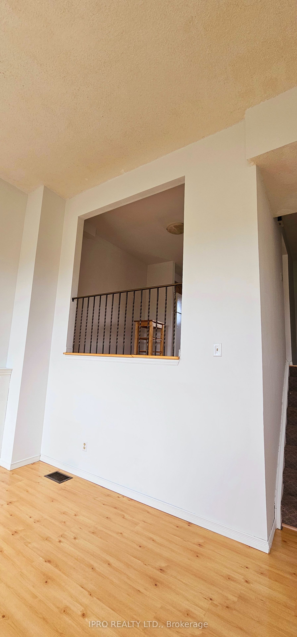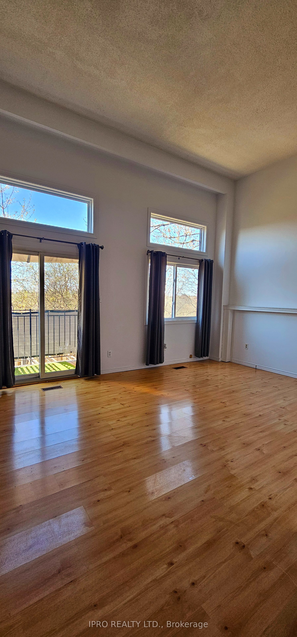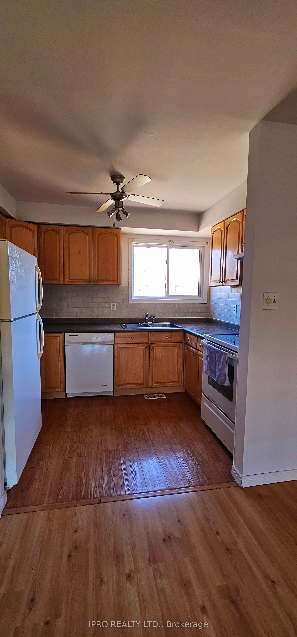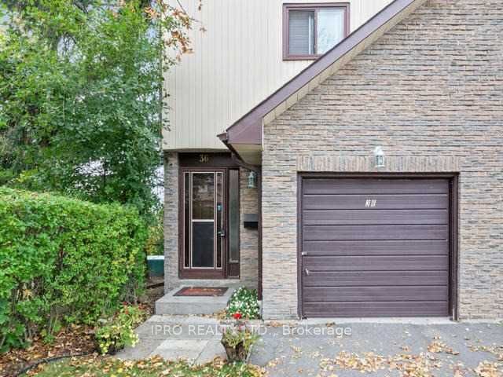
$665,000
Est. Payment
$2,540/mo*
*Based on 20% down, 4% interest, 30-year term
Listed by IPRO REALTY LTD.
Condo Townhouse•MLS #W12055242•Price Change
Included in Maintenance Fee:
Water
Cable TV
Common Elements
Building Insurance
Parking
Price comparison with similar homes in Brampton
Compared to 38 similar homes
4.9% Higher↑
Market Avg. of (38 similar homes)
$633,883
Note * Price comparison is based on the similar properties listed in the area and may not be accurate. Consult licences real estate agent for accurate comparison
Room Details
| Room | Features | Level |
|---|---|---|
Kitchen 3.19 × 2.2 m | Combined w/DiningBacksplashCustom Backsplash | Second |
Dining Room 3.65 × 3.14 m | Overlooks FamilyCombined w/Kitchen | Second |
Primary Bedroom 4.2 × 3.1 m | BroadloomLarge Window | Upper |
Bedroom 2 3.2 × 2.5 m | Broadloom | Upper |
Bedroom 3 2.66 × 2.66 m | Broadloom | Upper |
Client Remarks
Welcome to Your Dream Home. Don't miss out on this beautiful end-unit townhouse perfect for first-time buyers or as a turnkey investment property. Freshly painted and in move-in ready condition, this home is easy to rent out and offers incredible value! Key Features: Bright & Spacious Family Room Oversized windows overlook a private, fully fenced backyard. Eat-In Kitchen & Dining Area Enjoy stunning views of the ravine & Etobicoke Creek. Three Generous Bedrooms on the upper level. Bonus Room on the Main Floor Ideal for a guest suite, home office, or extra rental space, with a walkout to the backyard. Kid-Friendly Complex Includes playgrounds, an outdoor pool, party room, tennis & basketball courts, and even a convenience store. Prime Location: Highway 410 just 5 min away. Public Transit steps from your door. Close to Schools, Shopping, & Walking Trails. This home has everything you need whether you're looking for a place to call home or an income-generating investment. Act fast before its gone!. CHECK OUT THE NEIGHBOURHOOD HIGHLIGHTS - https://app.hoodq.com/package/9c33b328-bbe1-469a-bfa0-ac7585fefa8f/highlights
About This Property
36 Dawson Crescent, Brampton, L6V 3M5
Home Overview
Basic Information
Amenities
Outdoor Pool
Party Room/Meeting Room
Playground
Visitor Parking
Walk around the neighborhood
36 Dawson Crescent, Brampton, L6V 3M5
Shally Shi
Sales Representative, Dolphin Realty Inc
English, Mandarin
Residential ResaleProperty ManagementPre Construction
Mortgage Information
Estimated Payment
$0 Principal and Interest
 Walk Score for 36 Dawson Crescent
Walk Score for 36 Dawson Crescent

Book a Showing
Tour this home with Shally
Frequently Asked Questions
Can't find what you're looking for? Contact our support team for more information.
See the Latest Listings by Cities
1500+ home for sale in Ontario

Looking for Your Perfect Home?
Let us help you find the perfect home that matches your lifestyle
