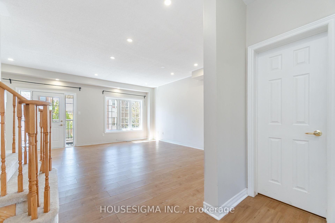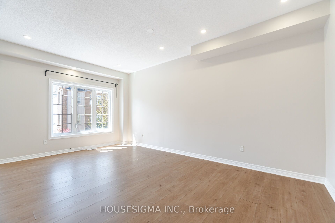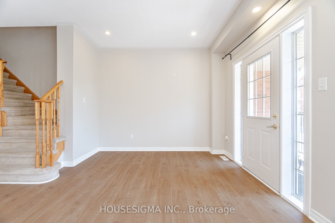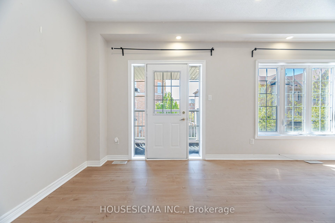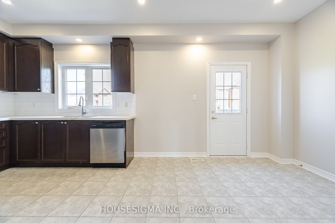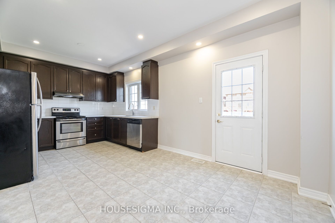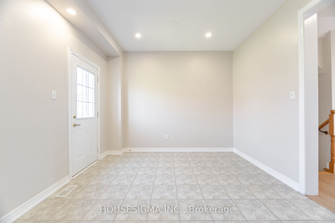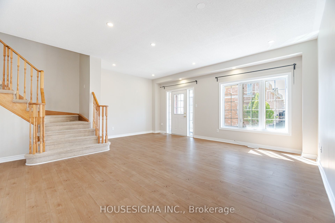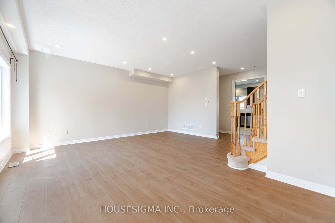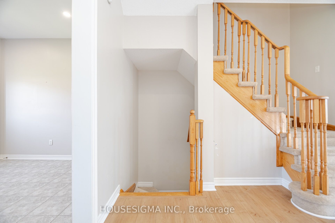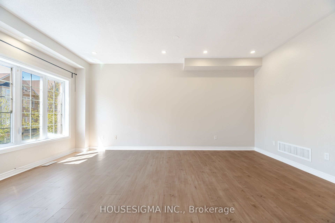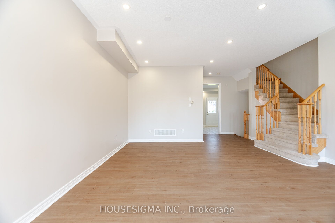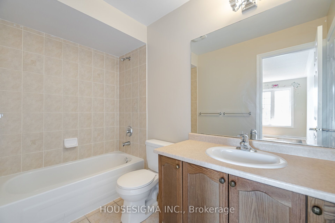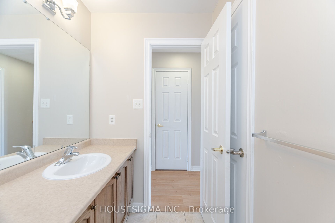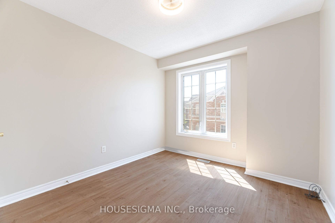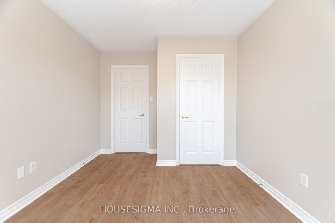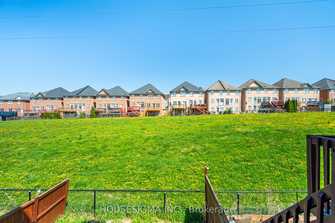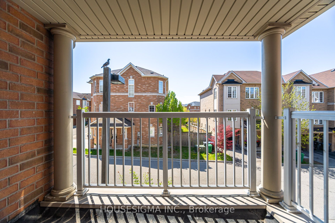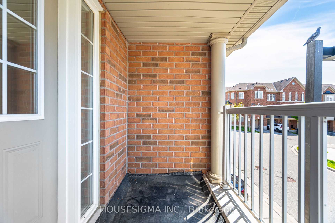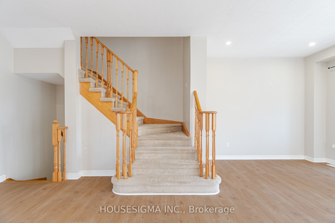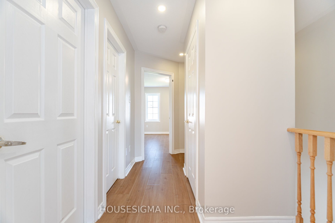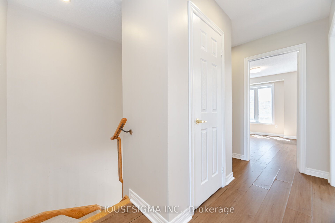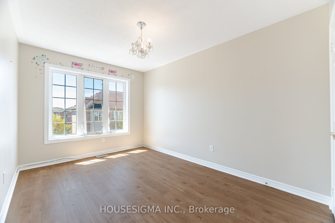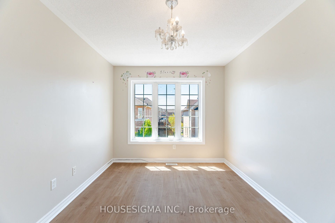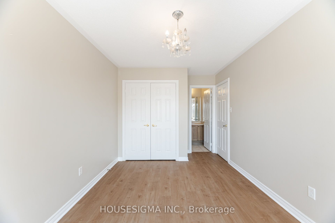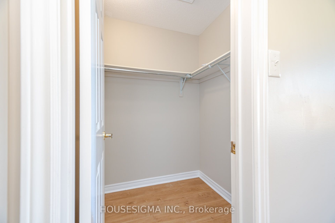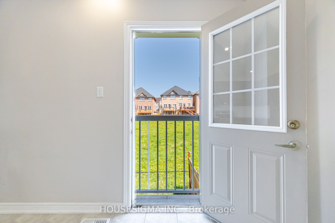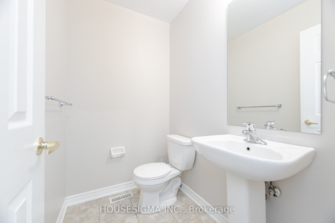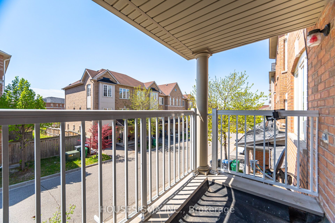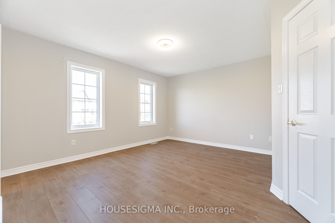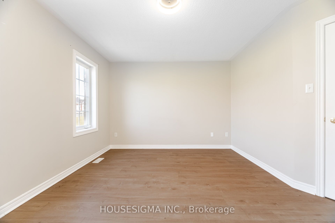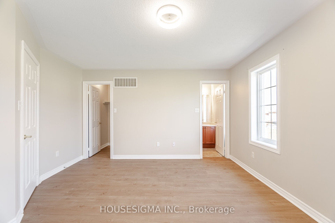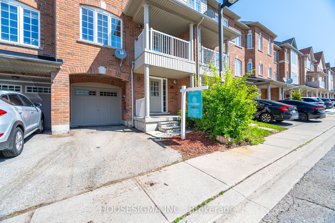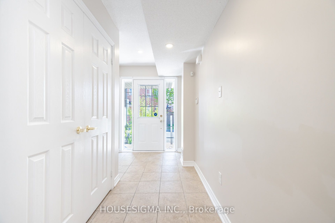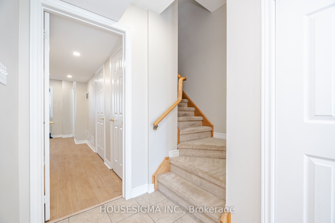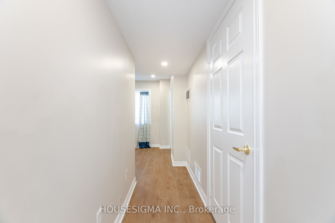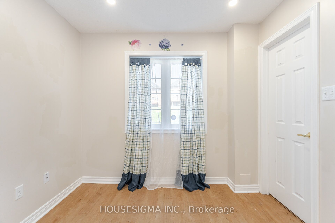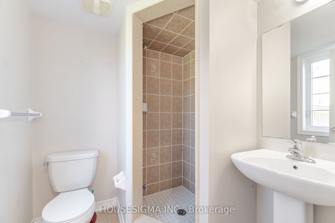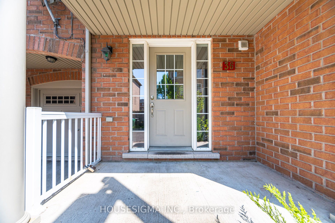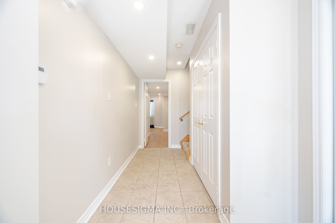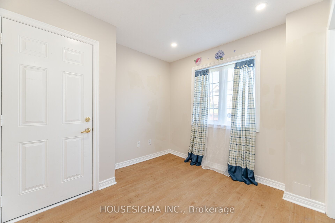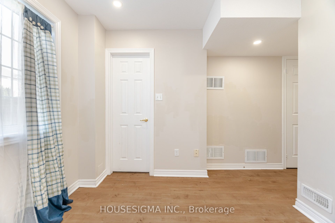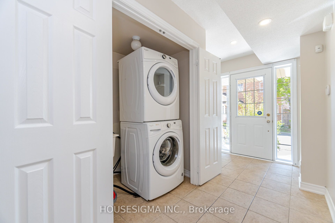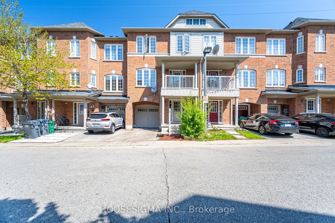
$799,999
Est. Payment
$3,055/mo*
*Based on 20% down, 4% interest, 30-year term
Listed by HOUSESIGMA INC.
Att/Row/Townhouse•MLS #W12172994•New
Price comparison with similar homes in Brampton
Compared to 65 similar homes
-11.4% Lower↓
Market Avg. of (65 similar homes)
$903,276
Note * Price comparison is based on the similar properties listed in the area and may not be accurate. Consult licences real estate agent for accurate comparison
Room Details
| Room | Features | Level |
|---|---|---|
Living Room 5.8 × 5.61 m | LaminateCombined w/DiningBalcony | Second |
Dining Room 5.8 × 5.61 m | LaminateCombined w/LivingBalcony | Second |
Kitchen 2.47 × 3.36 m | Ceramic FloorQuartz CounterDouble Sink | Second |
Primary Bedroom 4.21 × 4.15 m | Laminate4 Pc EnsuiteWalk-In Closet(s) | Third |
Bedroom 2 4.03 × 2.87 m | LaminateClosetWindow | Third |
Bedroom 3 3.48 × 2.87 m | LaminateClosetWindow | Third |
Client Remarks
Discover this meticulously maintained 3-storey townhouse nestled in the highly sought-after Steeles and Mavis corridor, boasts over 1,500 sq. ft. of living space. It has no homes in the back, with practicality, offering a lifestyle of comfort and convenience. Enhanced by abundant recessed lighting that brightens every corner with a warm, inviting glow, the home seamlessly fuses sophistication with practicality. The versatile ground-floor suite, complete with a private 3-piece ensuite and walk-in closet, presents an ideal option for guests, in-laws, or a home office setup. Upstairs, the expansive open-concept living and dining areas are thoughtfully designed for both entertaining and everyday living, flowing effortlessly onto a private balcony perfect for enjoying peaceful views. A charming Juliette balcony further enhances the sense of space and light. The gourmet kitchen is a chef's delight, showcasing quartz countertops, a custom backsplash, and stylish cabinetry, creating a refined space for culinary creativity. Located in a vibrant, family-friendly neighbourhood, this home is just steps from public transit, top-rated schools, and an array of local conveniences including grocery stores, banks, and dining options. This residence is more than a home it's an exceptional opportunity for those seeking comfort, convenience, and long-term value. Whether you're looking for a spacious family dwelling or an investment with income-generating potential, this rare offering stands out in today's market.to schedule a private tour and experience firsthand the comfort and convenience this home has to offer.`
About This Property
36 Arizona Drive, Brampton, L6Y 0R6
Home Overview
Basic Information
Walk around the neighborhood
36 Arizona Drive, Brampton, L6Y 0R6
Shally Shi
Sales Representative, Dolphin Realty Inc
English, Mandarin
Residential ResaleProperty ManagementPre Construction
Mortgage Information
Estimated Payment
$0 Principal and Interest
 Walk Score for 36 Arizona Drive
Walk Score for 36 Arizona Drive

Book a Showing
Tour this home with Shally
Frequently Asked Questions
Can't find what you're looking for? Contact our support team for more information.
See the Latest Listings by Cities
1500+ home for sale in Ontario

Looking for Your Perfect Home?
Let us help you find the perfect home that matches your lifestyle
