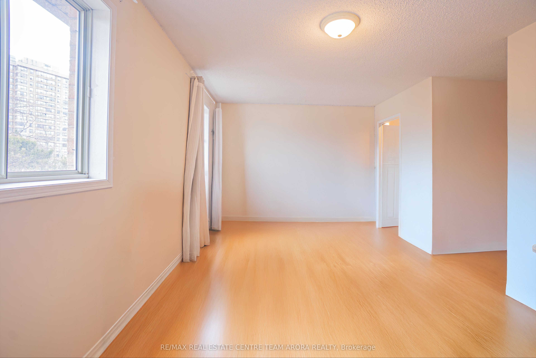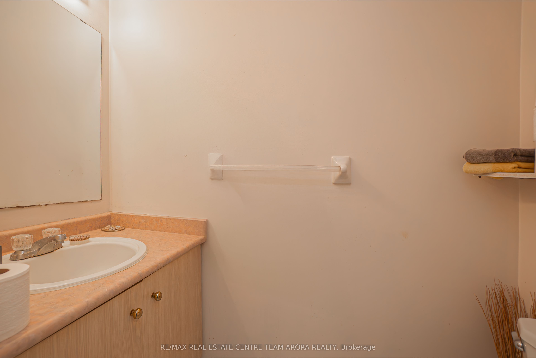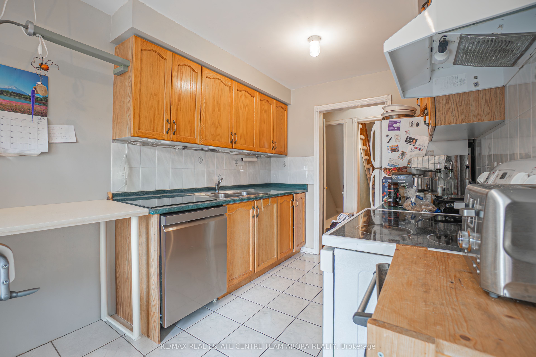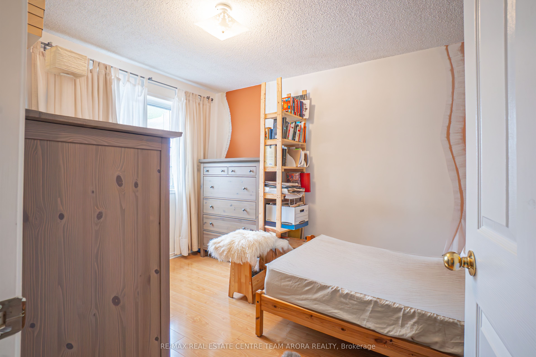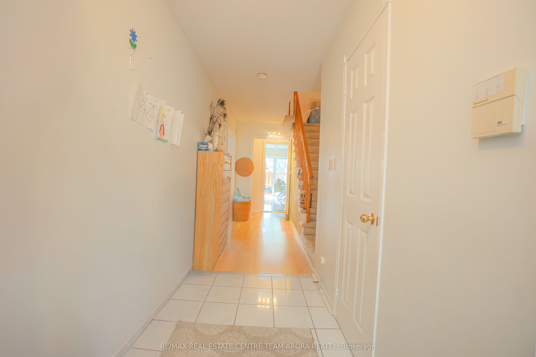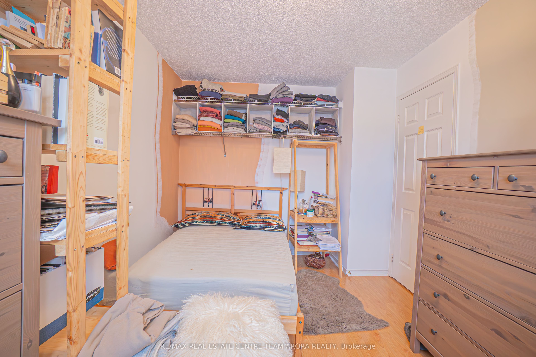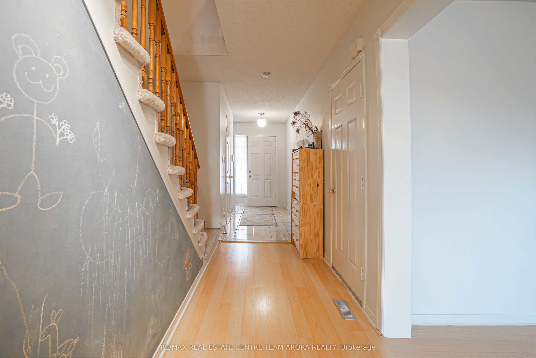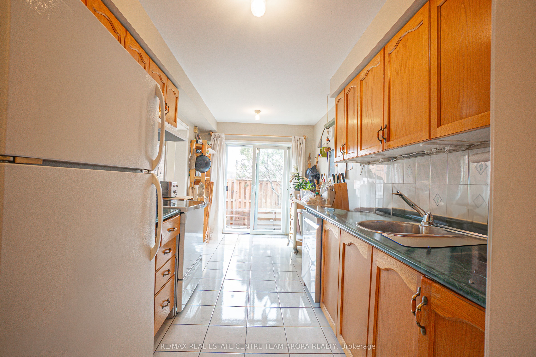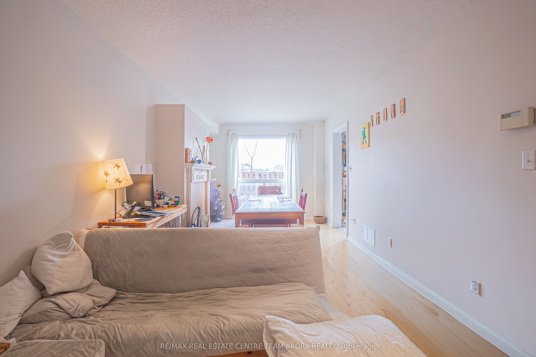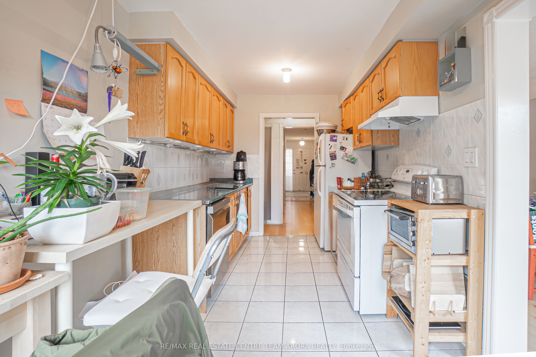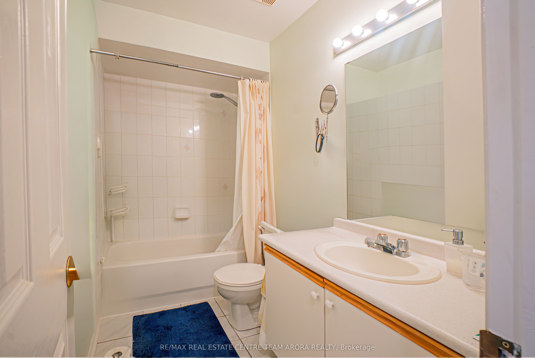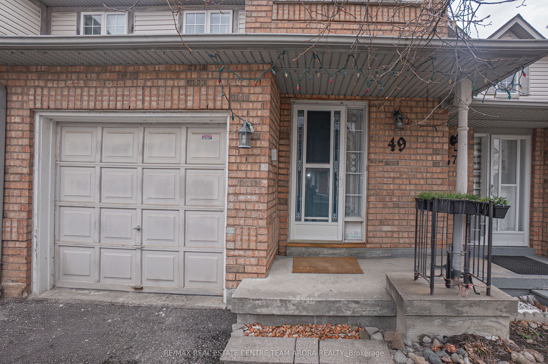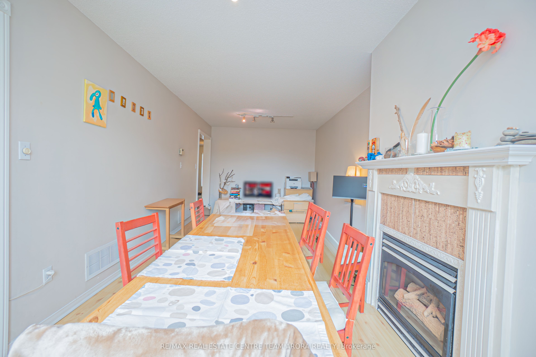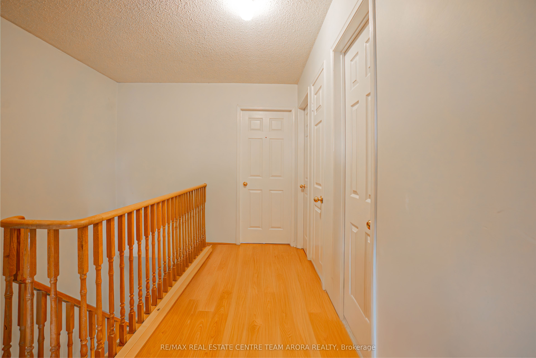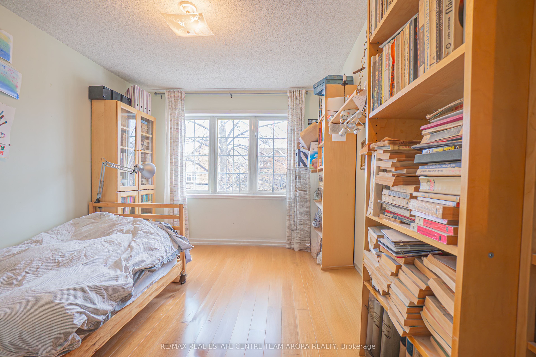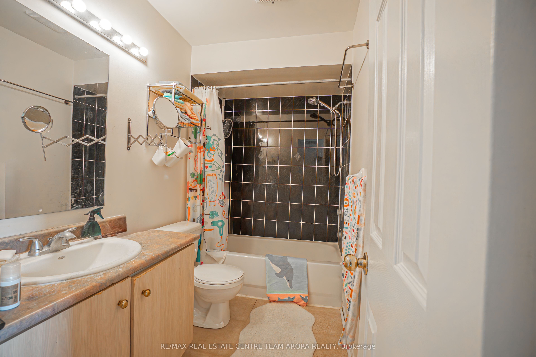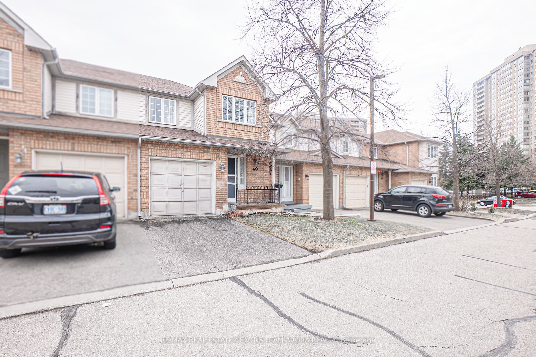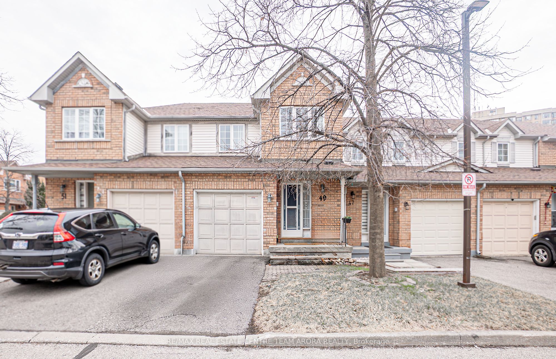
$739,999
Est. Payment
$2,826/mo*
*Based on 20% down, 4% interest, 30-year term
Listed by RE/MAX REAL ESTATE CENTRE TEAM ARORA REALTY
Condo Townhouse•MLS #W12085550•New
Included in Maintenance Fee:
Common Elements
Building Insurance
Price comparison with similar homes in Brampton
Compared to 47 similar homes
0.5% Higher↑
Market Avg. of (47 similar homes)
$736,304
Note * Price comparison is based on the similar properties listed in the area and may not be accurate. Consult licences real estate agent for accurate comparison
Room Details
| Room | Features | Level |
|---|---|---|
Living Room 7.33 × 3.1 m | Hardwood FloorCombined w/DiningGas Fireplace | Main |
Dining Room 7.33 × 3.1 m | Hardwood FloorCombined w/LivingWindow | Main |
Kitchen 4.8 × 2.5 m | Tile FloorCeramic FloorW/O To Yard | Main |
Primary Bedroom 5.6 × 3.3 m | Hardwood Floor4 Pc EnsuiteCloset | Second |
Bedroom 2 3.4 × 2.7 m | Hardwood FloorDouble ClosetWindow | Second |
Bedroom 3 3.3 × 2.75 m | Hardwood FloorLarge ClosetWindow | Second |
Client Remarks
Welcome to this beautifully maintained 3-bedroom condo townhouse in the heart of Brampton's sought-after Fletchers Creek South community! This spacious home offers over 1400 sq ft of living space, featuring a bright and open-concept living/dining area with gleaming hardwood floors and a cozy gas fireplace, perfect for entertaining or relaxing with family. The modern kitchen boasts ceramic floors, stainless steel appliances, and a walk-out to a private yard, ideal for summer BBQs or peaceful morning coffee. Upstairs, you'll find a generously sized primary bedroom with a 4-piece ensuite, along with two additional bedrooms featuring hardwood flooring and large closets. Enjoy the convenience of an ensuite laundry, a built-in garage, and two-car parking. Located minutes from highways, schools, shopping, and public transit, this home is ideal for first-time buyers, investors, or anyone looking for turnkey comfort in a family-friendly neighborhood. Don't miss your chance to own this gem!
About This Property
35 Malta Avenue, Brampton, L6Y 5B4
Home Overview
Basic Information
Walk around the neighborhood
35 Malta Avenue, Brampton, L6Y 5B4
Shally Shi
Sales Representative, Dolphin Realty Inc
English, Mandarin
Residential ResaleProperty ManagementPre Construction
Mortgage Information
Estimated Payment
$0 Principal and Interest
 Walk Score for 35 Malta Avenue
Walk Score for 35 Malta Avenue

Book a Showing
Tour this home with Shally
Frequently Asked Questions
Can't find what you're looking for? Contact our support team for more information.
See the Latest Listings by Cities
1500+ home for sale in Ontario

Looking for Your Perfect Home?
Let us help you find the perfect home that matches your lifestyle
