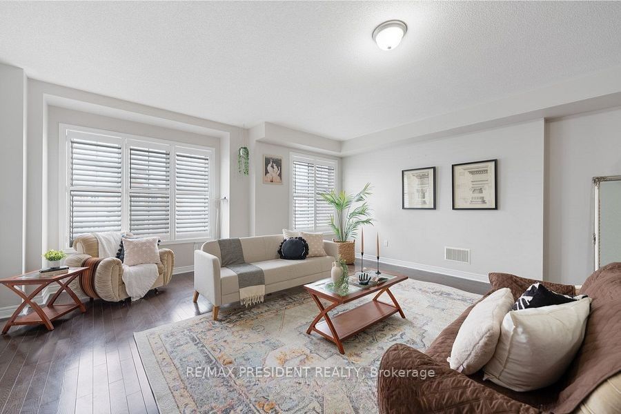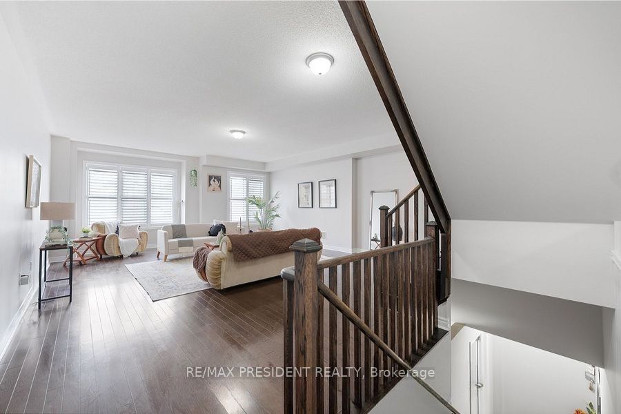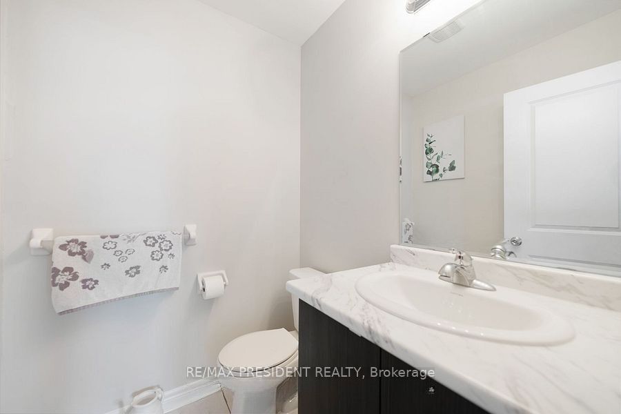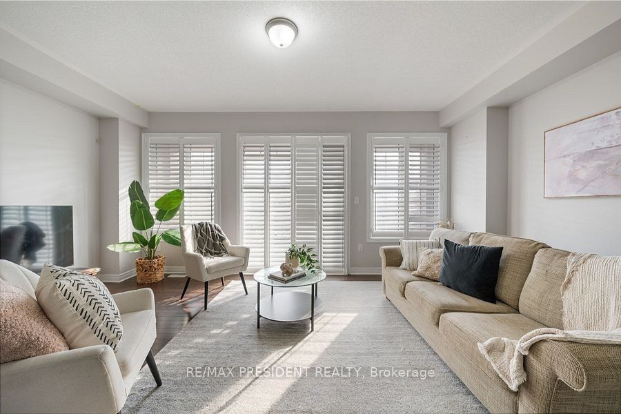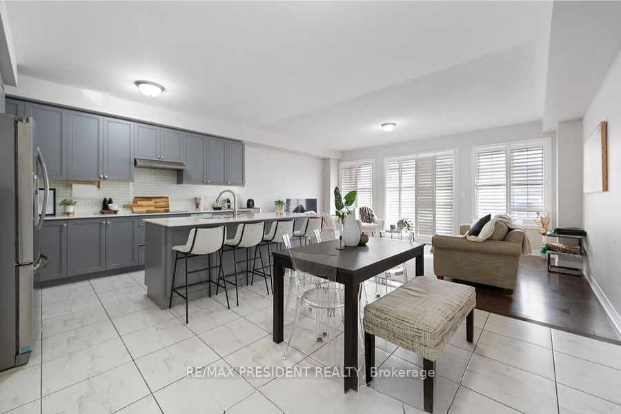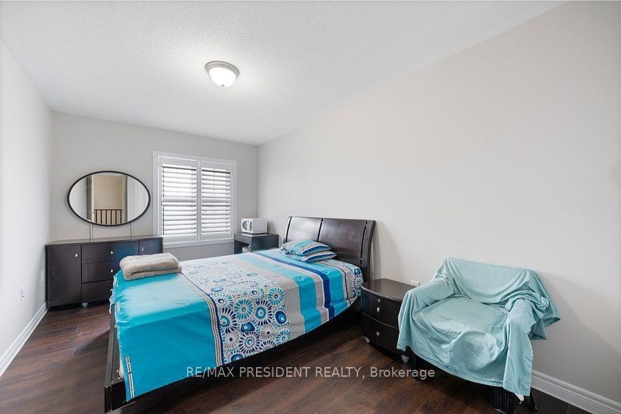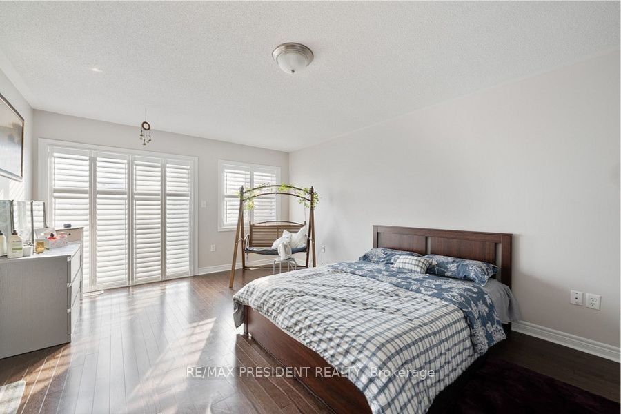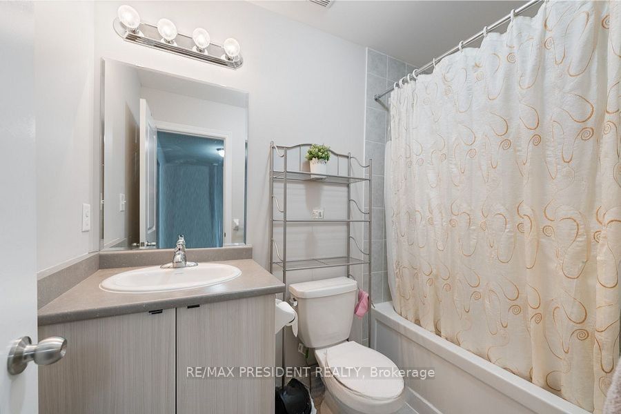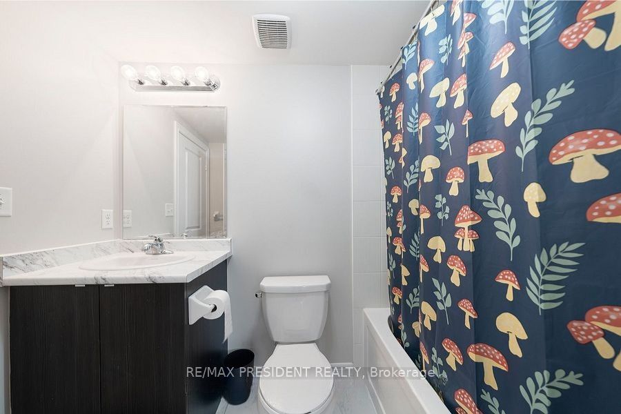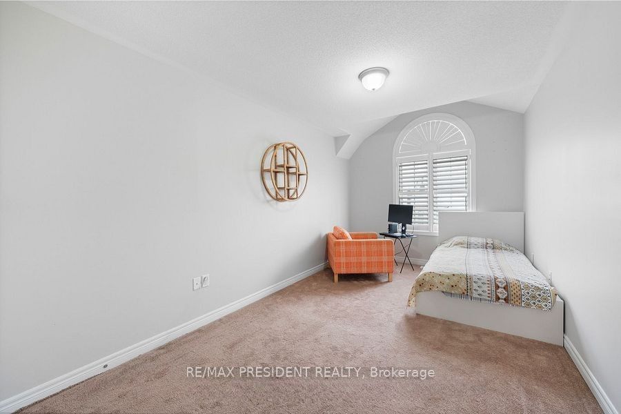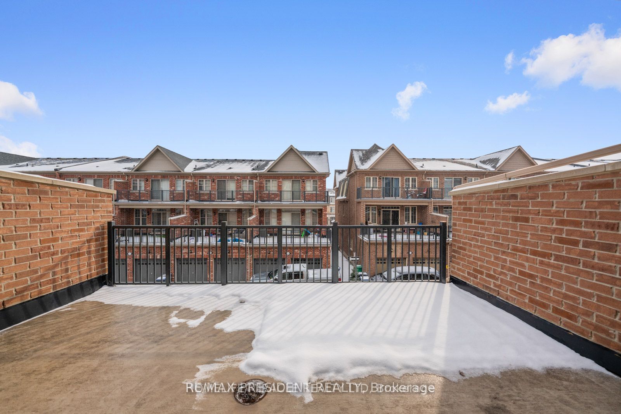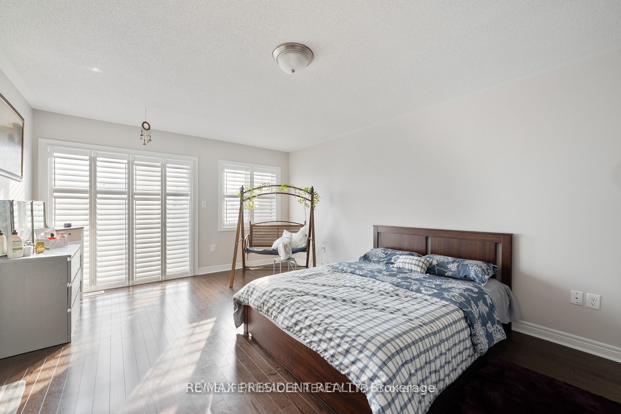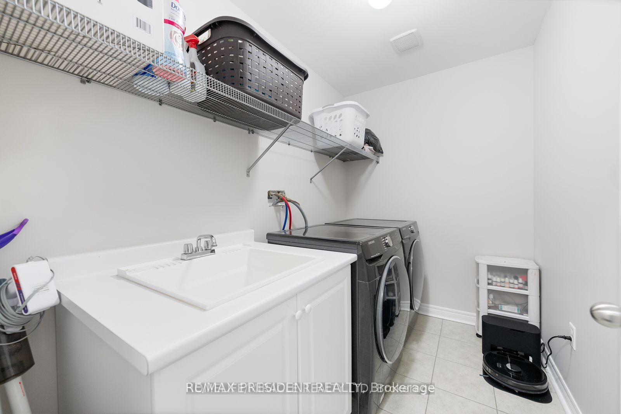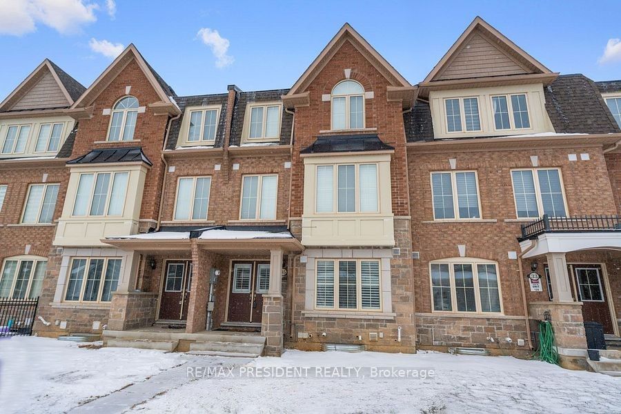
$2,990 /mo
Listed by RE/MAX PRESIDENT REALTY
Att/Row/Townhouse•MLS #W12156448•New
Room Details
| Room | Features | Level |
|---|---|---|
Living Room | Second | |
Kitchen | Second | |
Dining Room 3.1 × 4.3 m | Second | |
Primary Bedroom | Third | |
Bedroom | Third | |
Bedroom | Third |
Client Remarks
This beautiful freehold townhouse . This stunning townhouse features 3 bedrooms upstairs, 2.5bathrooms and an open-concept layout with separate living, dining and family rooms. The primary bedroom is spacious and has its own 5 pc. ensuite, walk-in closet and balcony. There's also a large terrace off the family room. The kitchen is a chef's dream with a large centre island, upgraded with high cabinets, tons of counter space and built-in appliances. A unique feature about this home is that it has a 3-car garage and 1additional parking spot on the driveway. Other highlights include hardwood floors throughout, including the primary bedroom, newer appliances, California shutters, & high ceilings on the main and 2nd level!
About This Property
35 Fresnel Road, Brampton, L7A 4Z2
Home Overview
Basic Information
Walk around the neighborhood
35 Fresnel Road, Brampton, L7A 4Z2
Shally Shi
Sales Representative, Dolphin Realty Inc
English, Mandarin
Residential ResaleProperty ManagementPre Construction
 Walk Score for 35 Fresnel Road
Walk Score for 35 Fresnel Road

Book a Showing
Tour this home with Shally
Frequently Asked Questions
Can't find what you're looking for? Contact our support team for more information.
See the Latest Listings by Cities
1500+ home for sale in Ontario

Looking for Your Perfect Home?
Let us help you find the perfect home that matches your lifestyle
