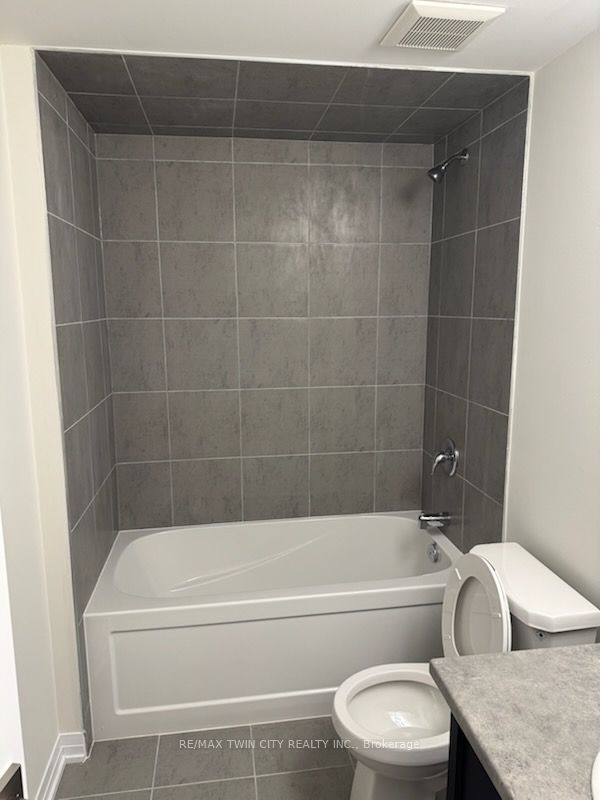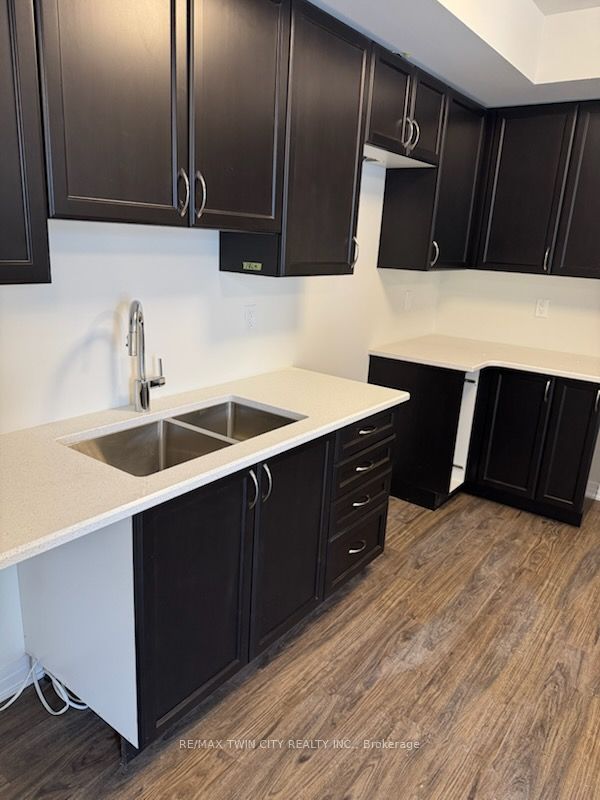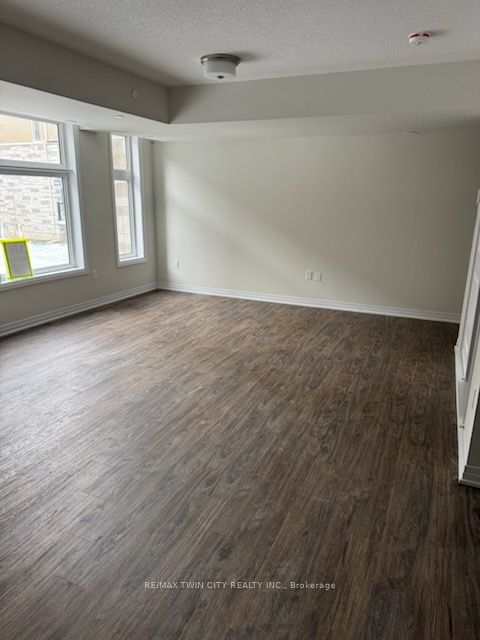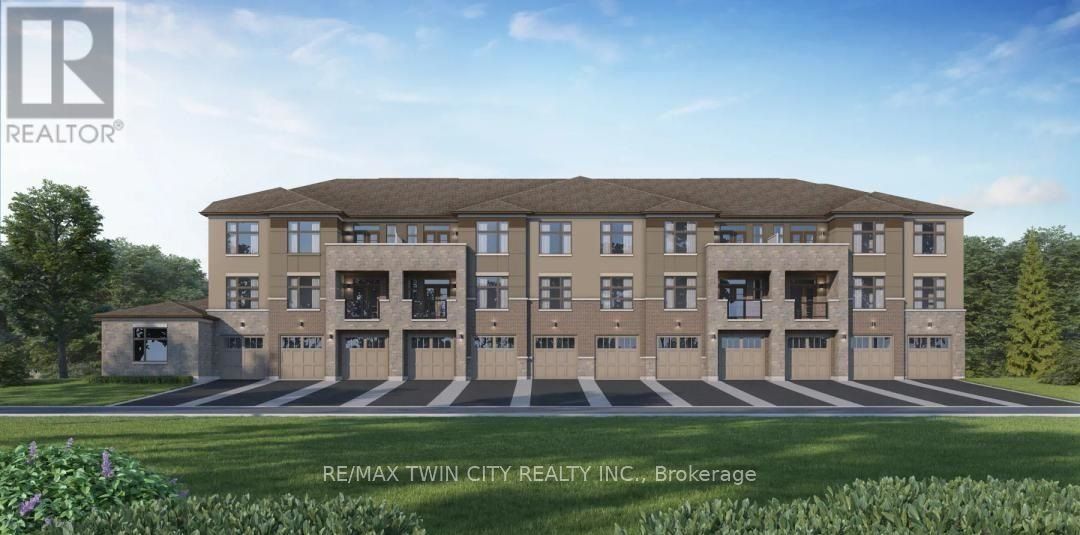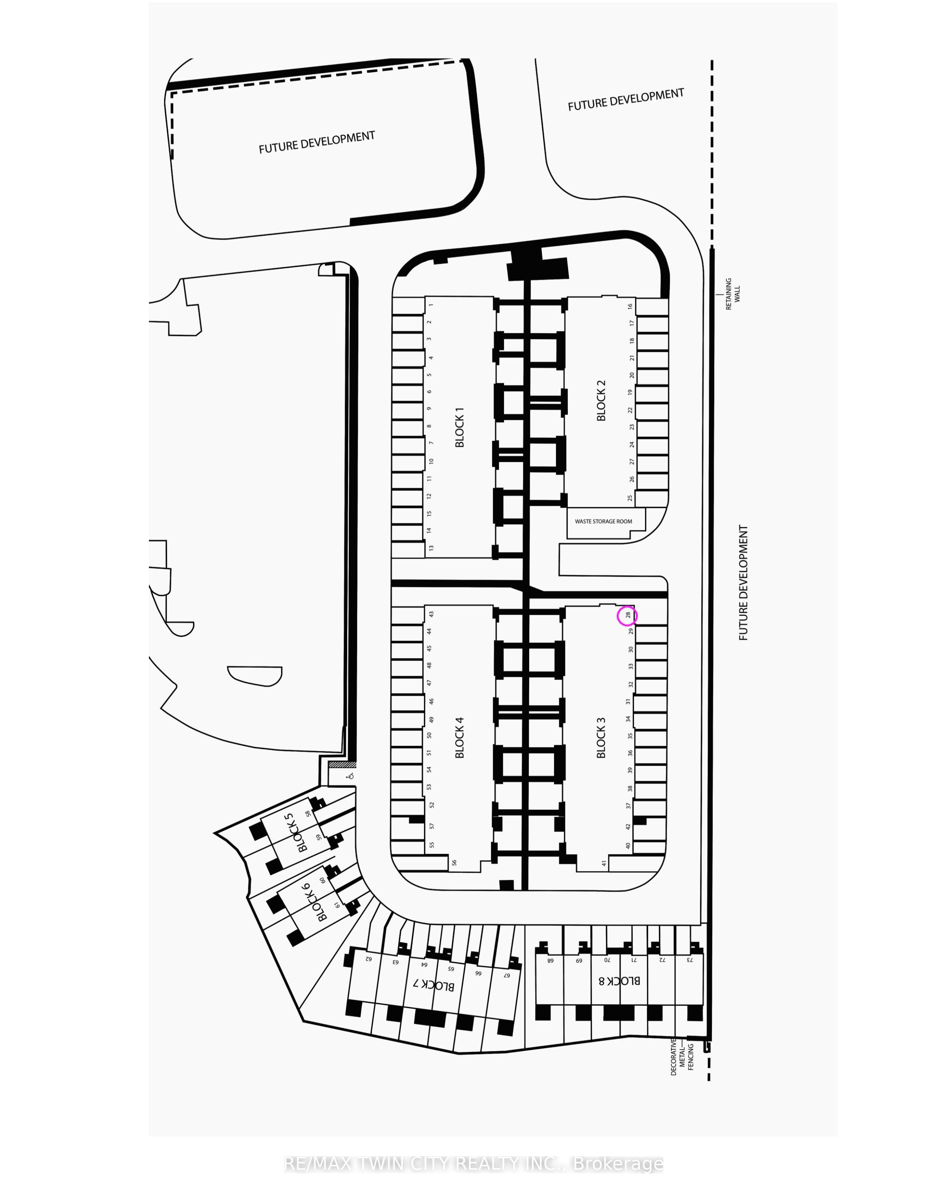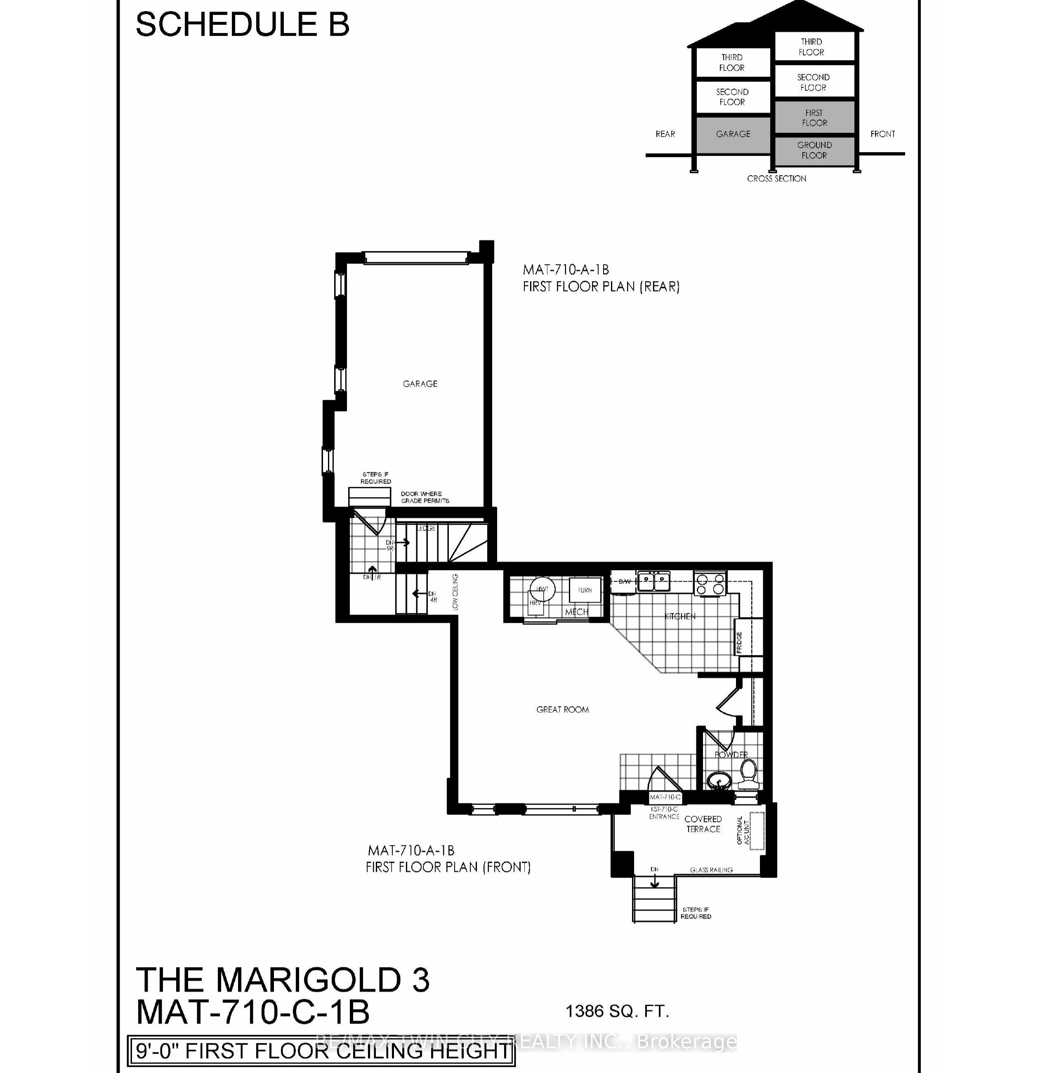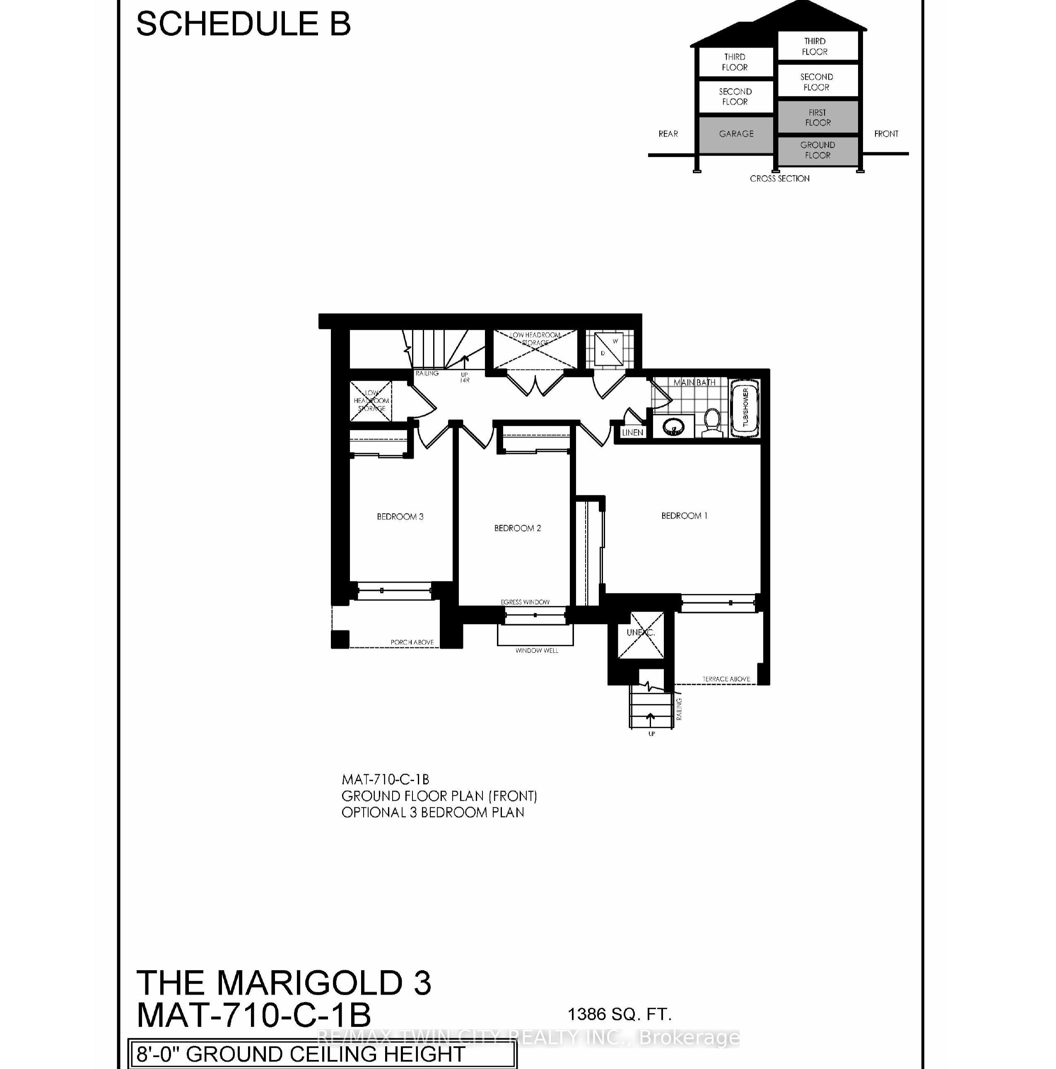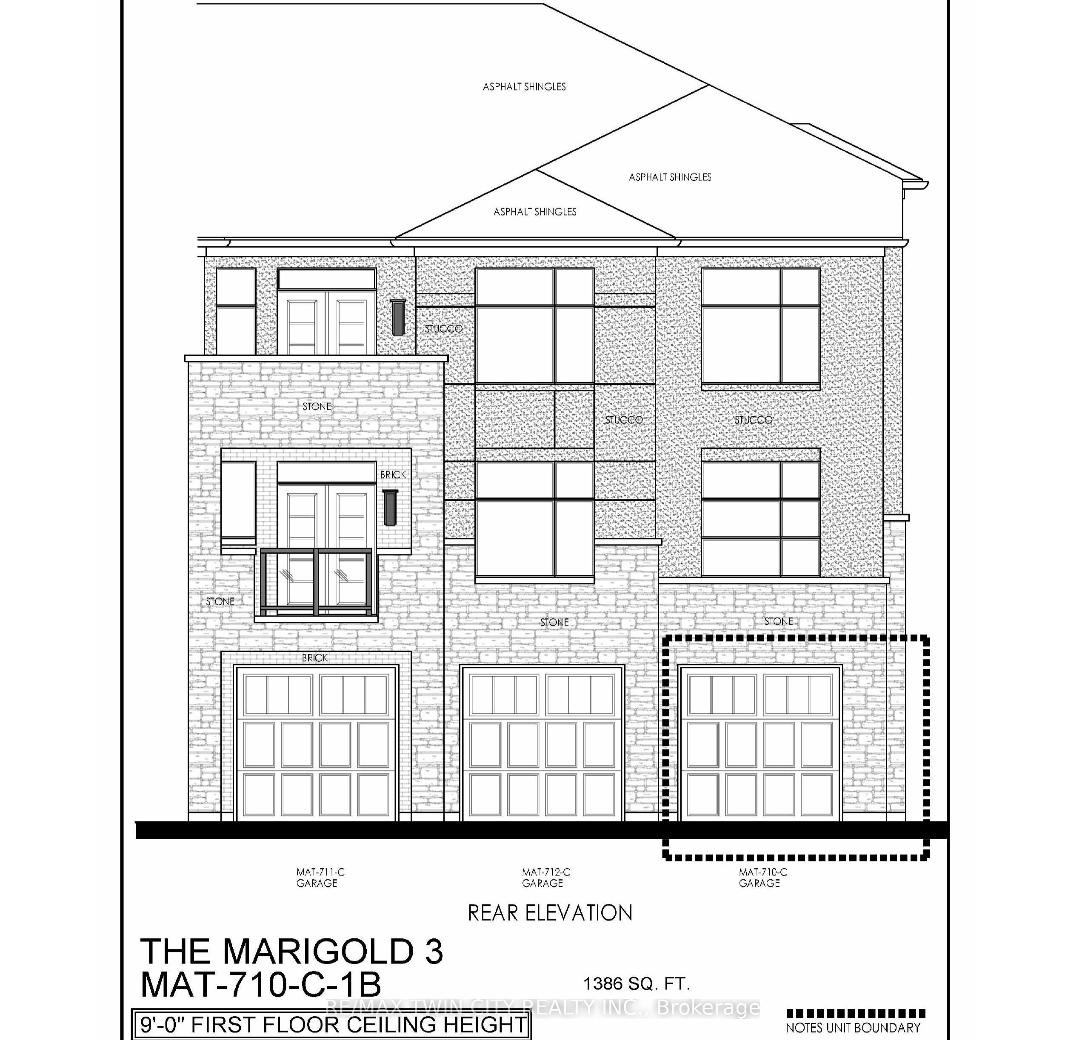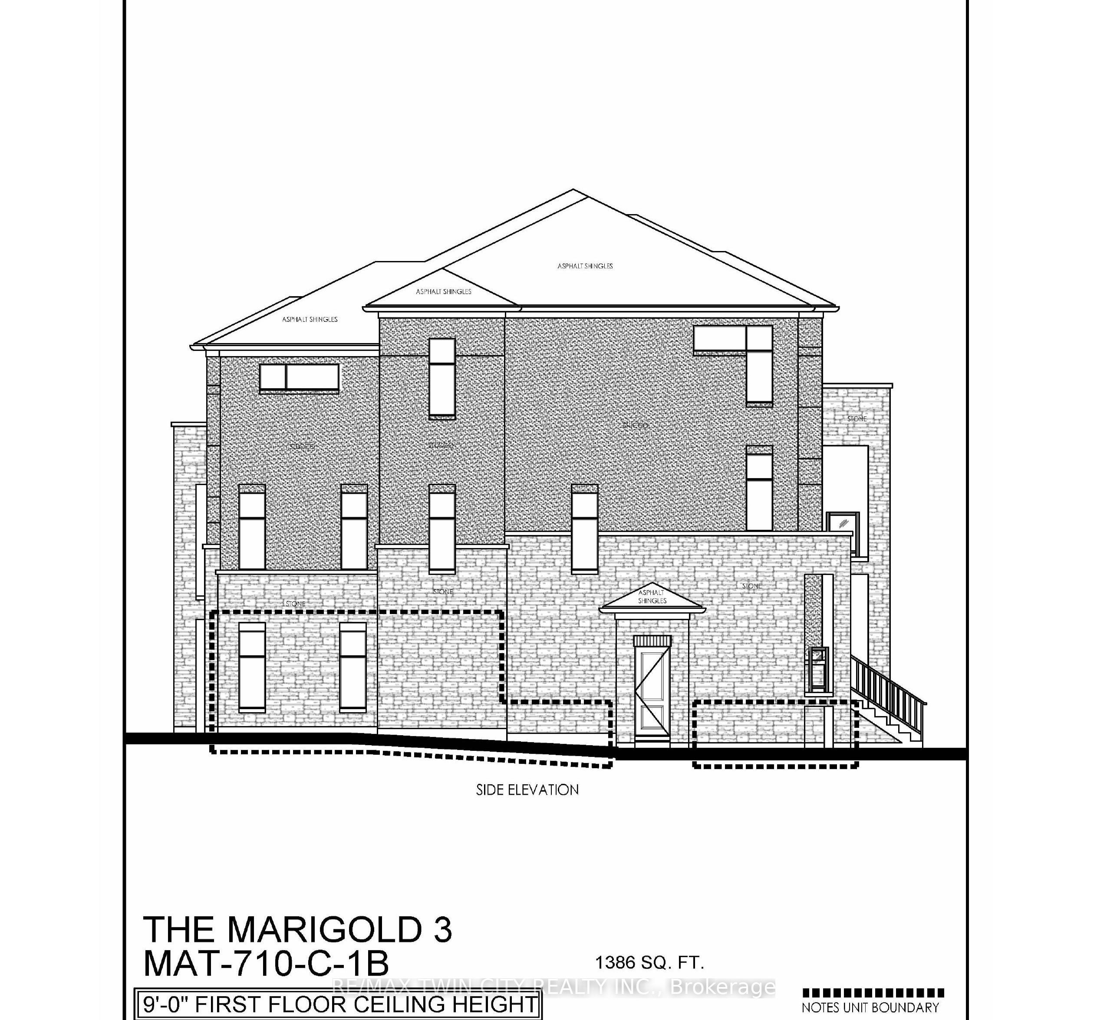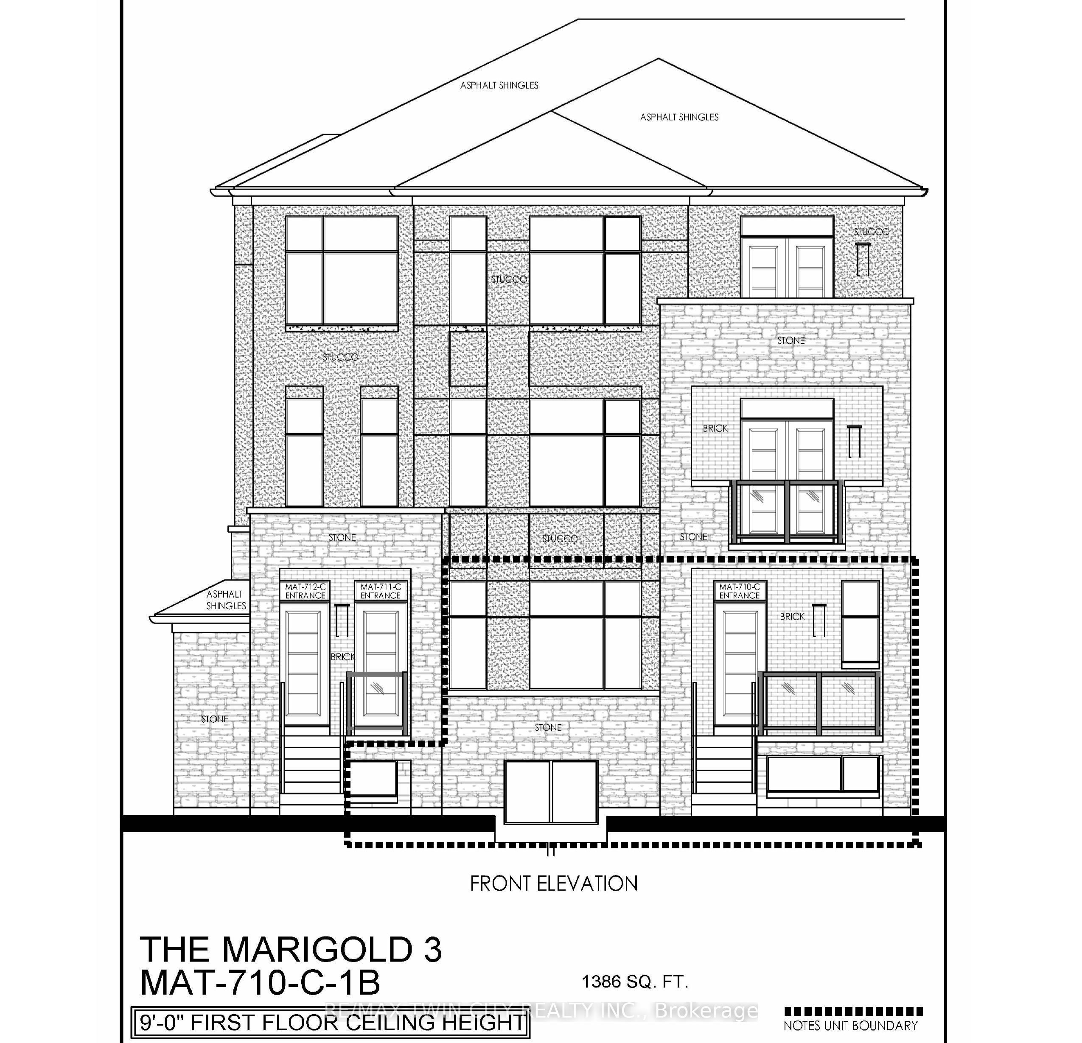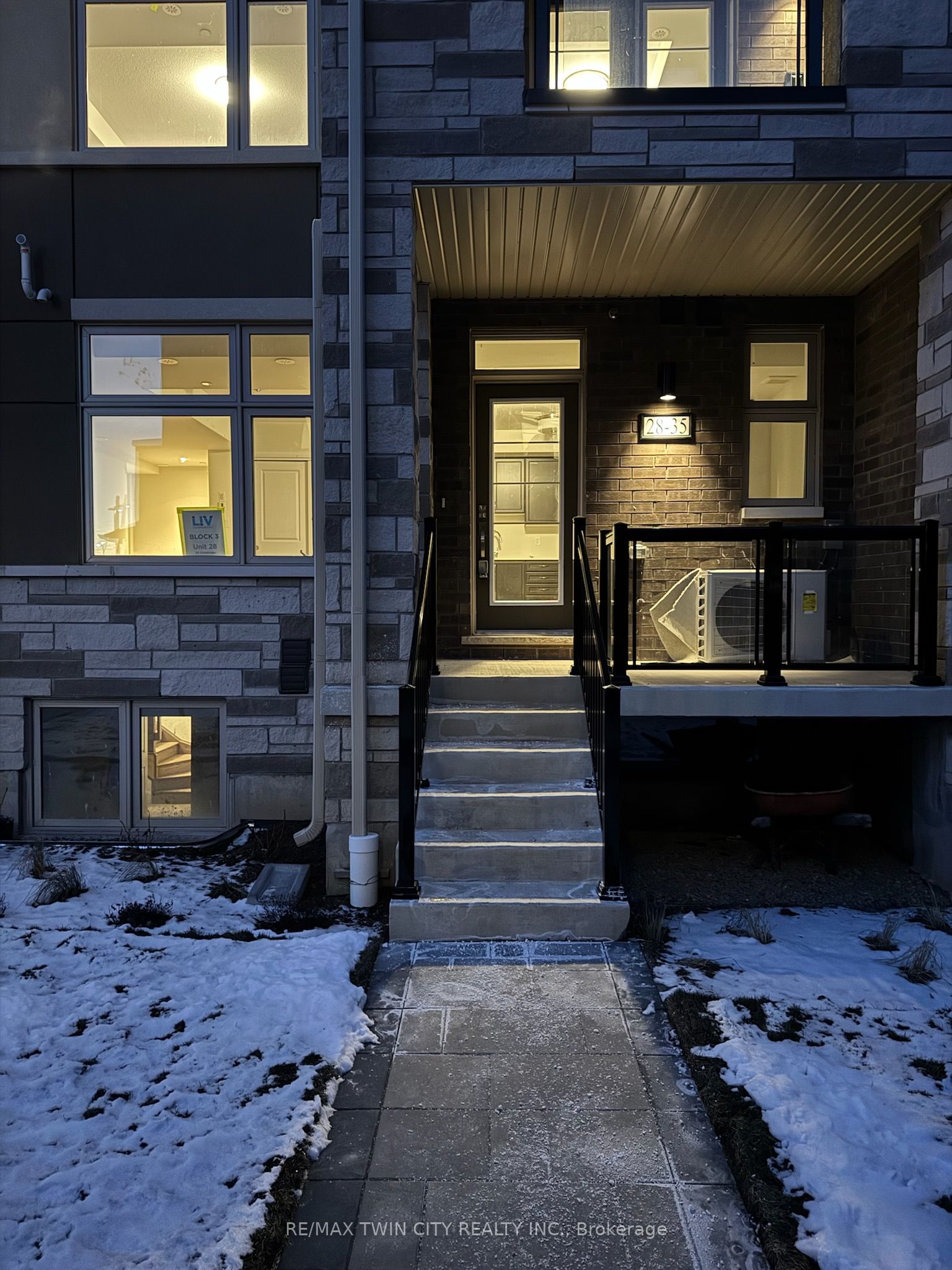
$899,900
Est. Payment
$3,437/mo*
*Based on 20% down, 4% interest, 30-year term
Listed by RE/MAX TWIN CITY REALTY INC.
Condo Townhouse•MLS #W11906312•Price Change
Included in Maintenance Fee:
Parking
Price comparison with similar homes in Brampton
Compared to 38 similar homes
43.4% Higher↑
Market Avg. of (38 similar homes)
$627,701
Note * Price comparison is based on the similar properties listed in the area and may not be accurate. Consult licences real estate agent for accurate comparison
Room Details
| Room | Features | Level |
|---|---|---|
Bedroom | Second | |
Bedroom 2 | Second | |
Bedroom 3 | Second | |
Kitchen | Main |
Client Remarks
Welcome to your dream home! This brand-new 3-bedroom, 2-bathroom Corner unit condo townhouse offers 1368 square feet of modern, meticulously designed living space, featuring over $20,000 in premium upgrades. Located in one of Brampton's fastest-growing and most vibrant communities, this home blends contemporary style, comfort, and convenience, making it the perfect choice for first-time home buyers, growing families, or investors.Step inside and experience a spacious, open-concept design that flows effortlessly from room to room. The modern kitchen is equipped with sleek stainless steel appliances, ideal for cooking and entertaining. High-end finishes throughout the home create an elevated living experience, with ample natural light filling every corner.The best part? This townhouse is located just steps away from a shopping center, offering easy access to all the essential amenities you could need groceries, dining, parks, schools, and public transit, making this an unbeatable location for those seeking convenience and a vibrant lifestyle.Don't miss the opportunity to own this turnkey, move-in-ready home with all the upgrades you desire in Brampton's thriving community. **EXTRAS** s/s appliances
About This Property
35 Fieldridge Crescent, Brampton, L6R 0A7
Home Overview
Basic Information
Walk around the neighborhood
35 Fieldridge Crescent, Brampton, L6R 0A7
Shally Shi
Sales Representative, Dolphin Realty Inc
English, Mandarin
Residential ResaleProperty ManagementPre Construction
Mortgage Information
Estimated Payment
$0 Principal and Interest
 Walk Score for 35 Fieldridge Crescent
Walk Score for 35 Fieldridge Crescent

Book a Showing
Tour this home with Shally
Frequently Asked Questions
Can't find what you're looking for? Contact our support team for more information.
See the Latest Listings by Cities
1500+ home for sale in Ontario

Looking for Your Perfect Home?
Let us help you find the perfect home that matches your lifestyle
