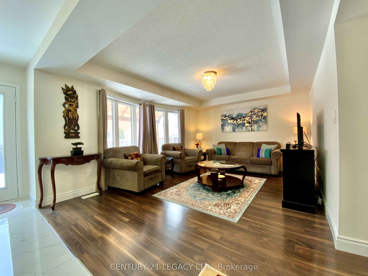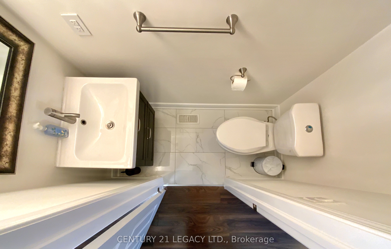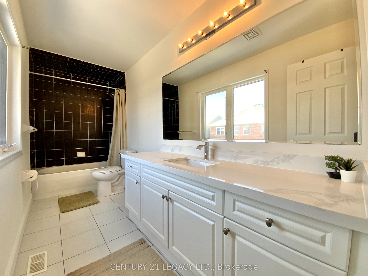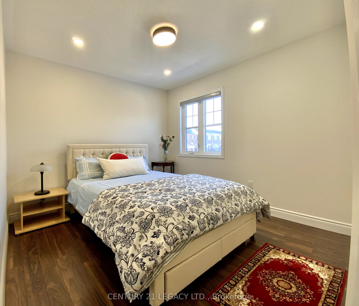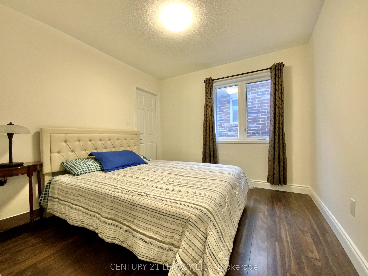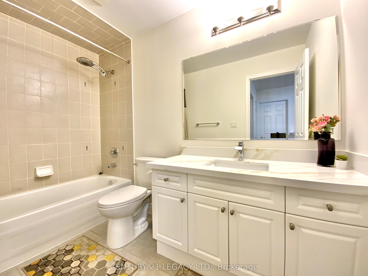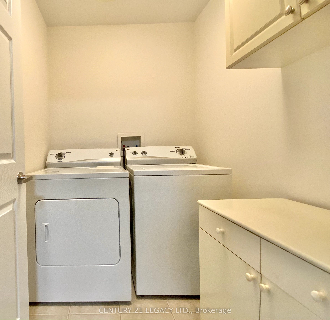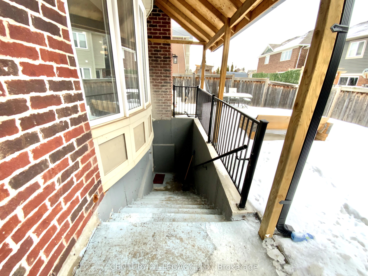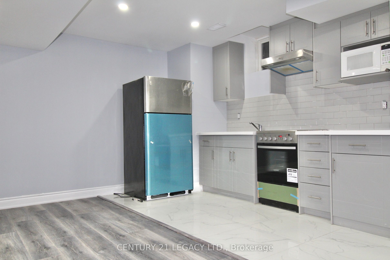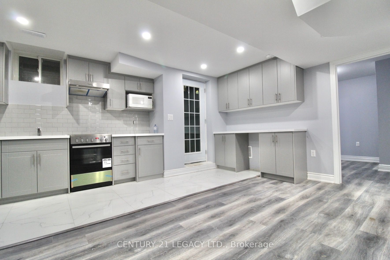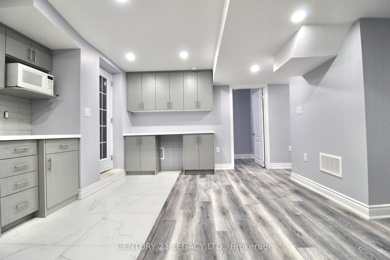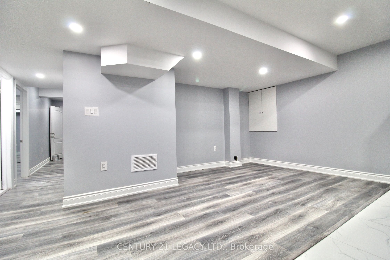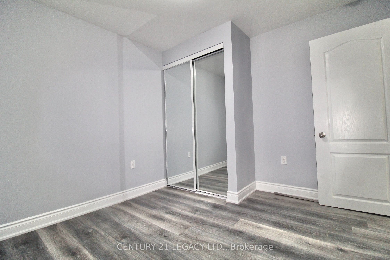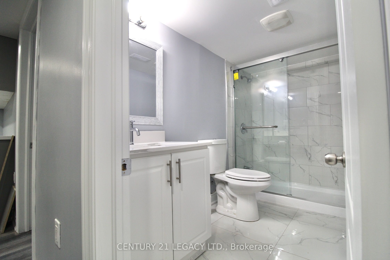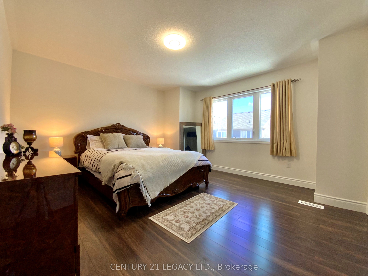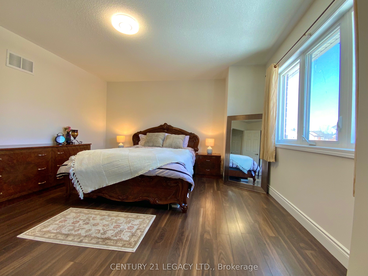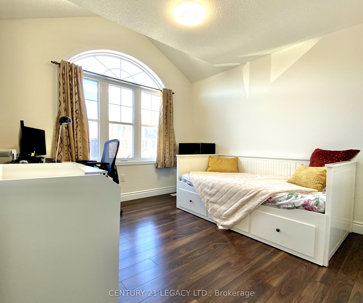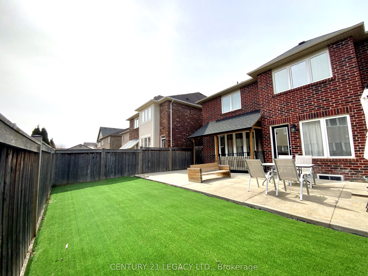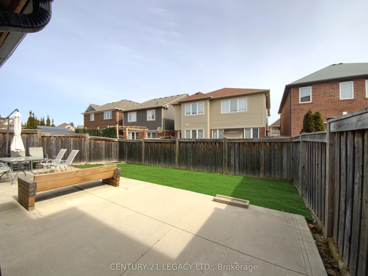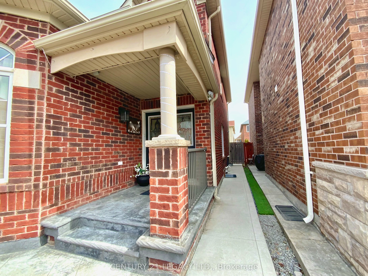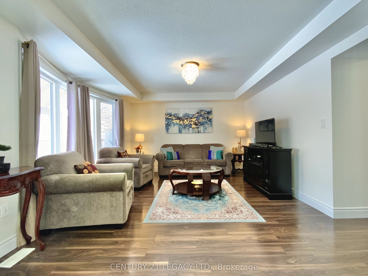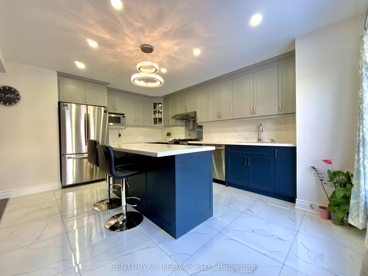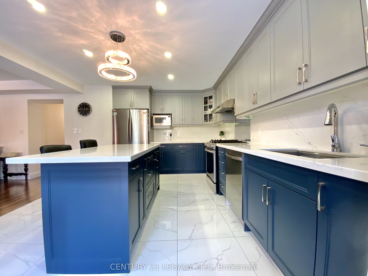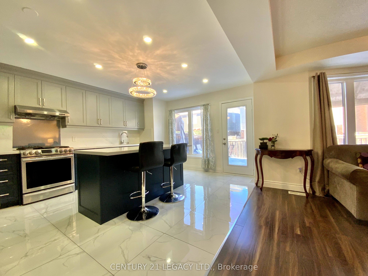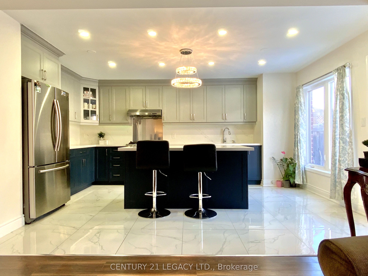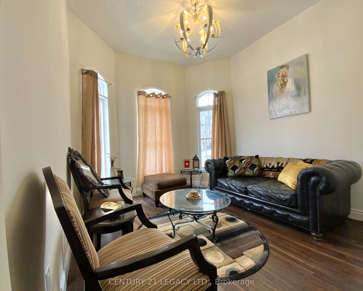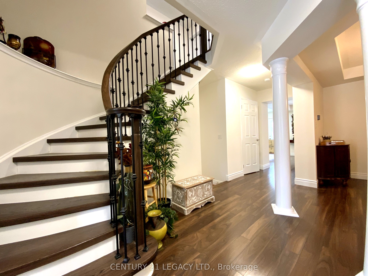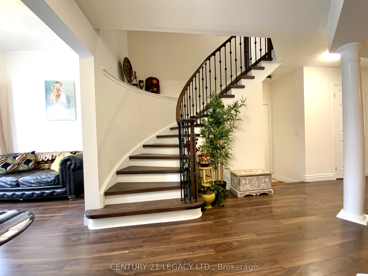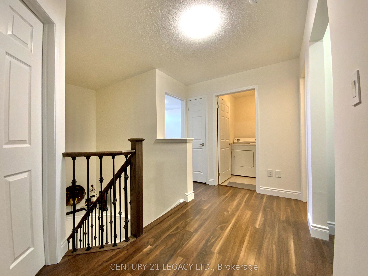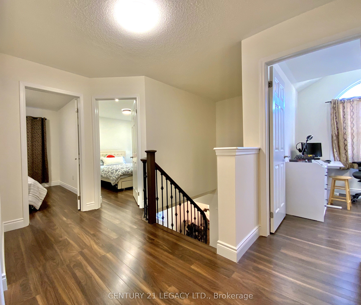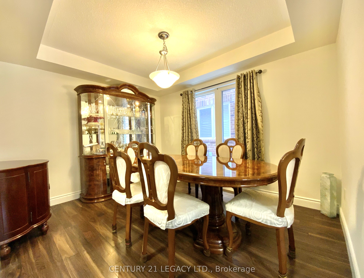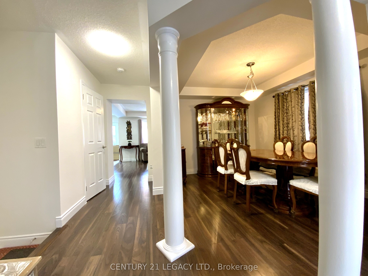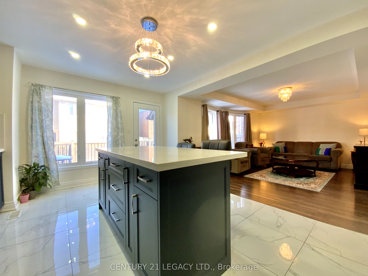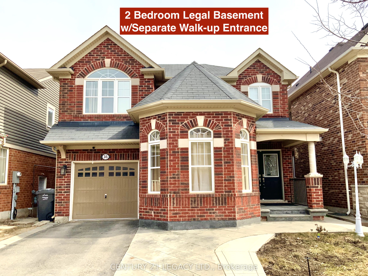
$1,249,000
Est. Payment
$4,770/mo*
*Based on 20% down, 4% interest, 30-year term
Listed by CENTURY 21 LEGACY LTD.
Detached•MLS #W11964668•Price Change
Price comparison with similar homes in Brampton
Compared to 23 similar homes
-7.6% Lower↓
Market Avg. of (23 similar homes)
$1,351,147
Note * Price comparison is based on the similar properties listed in the area and may not be accurate. Consult licences real estate agent for accurate comparison
Room Details
| Room | Features | Level |
|---|---|---|
Kitchen 3.62 × 5.09 m | Centre IslandBreakfast AreaFamily Size Kitchen | Main |
Dining Room 3.03 × 3.48 m | Main | |
Living Room 4.79 × 3.62 m | Bay Window | Main |
Primary Bedroom 4.33 × 4.04 m | Second | |
Bedroom 2 3.15 × 3.08 m | Second | |
Bedroom 3 3.11 × 3.05 m | Second |
Client Remarks
Unmatched luxury in the heart of Mount Pleasant Village. Chef's dream kitchen, with an impeccable style statement and creativity at its best including contrasting cabinet colours and glass cabinets. Huge island to host many with a ton of storage, quartz countertop seamlessly continuing up as backsplash. Practical layout, utilizing every part of the house to the max, offering a lot of space for entertaining friends and family. House features perfect flow of space between kitchen, living and breakfast and includes a separate dining and a bonus great room, all on the main floor. Carpet-free house, with high-end staircase featuring beautiful white risers. 4 spacious bedrooms + 2 full baths and laundry on the second floor. Recently renovated bathrooms on the second floor featuring quartz countertop and undermount sinks. Professionally finished large self-contained LEGAL SECOND DWELLING UNIT with SEPARATE ENTRANCE featuring 2 spacious bedrooms 1 full-bath, full functional kitchen and decent living space plus laundry and covered walk-up steps. Basement is currently rented for $1,900 to a AAA+ tenant who is willing to stay. There is a third room used as a den in the basement for storage by the owners. This home is freshly painted and move-in ready; it's perfect for families looking for either multi-generational home or someone looking for additional income. Incredible convenience for commuters as you can walk to GO station; connecting you to the entire GTA including a stress-free ride to downtown Toronto Union Station. The house offers endless list of opportunities, see it yourself to believe. Schedule a showing today!
About This Property
35 Donomore Drive, Brampton, L7A 0S2
Home Overview
Basic Information
Walk around the neighborhood
35 Donomore Drive, Brampton, L7A 0S2
Shally Shi
Sales Representative, Dolphin Realty Inc
English, Mandarin
Residential ResaleProperty ManagementPre Construction
Mortgage Information
Estimated Payment
$0 Principal and Interest
 Walk Score for 35 Donomore Drive
Walk Score for 35 Donomore Drive

Book a Showing
Tour this home with Shally
Frequently Asked Questions
Can't find what you're looking for? Contact our support team for more information.
Check out 100+ listings near this property. Listings updated daily
See the Latest Listings by Cities
1500+ home for sale in Ontario

Looking for Your Perfect Home?
Let us help you find the perfect home that matches your lifestyle
