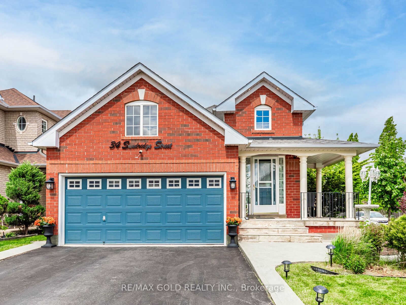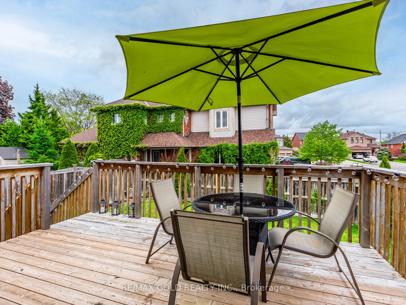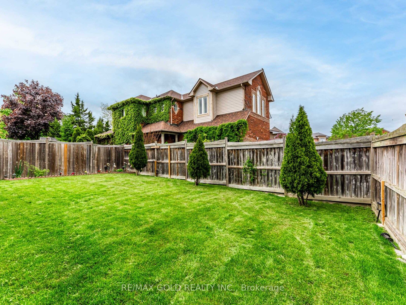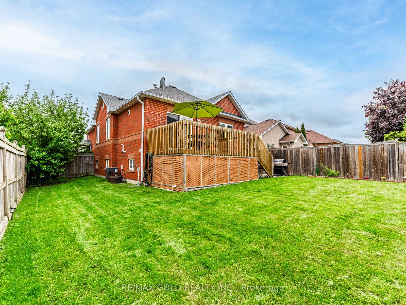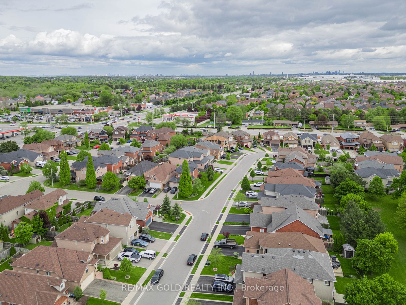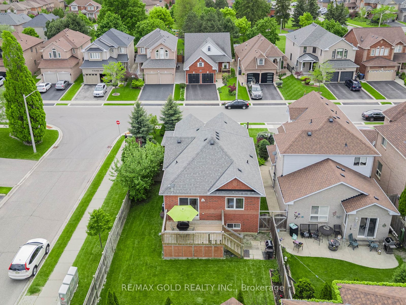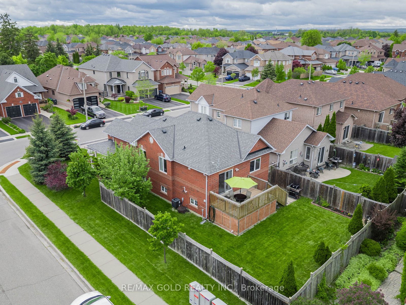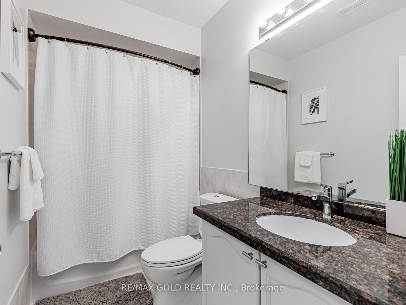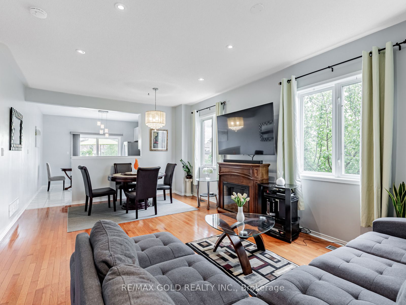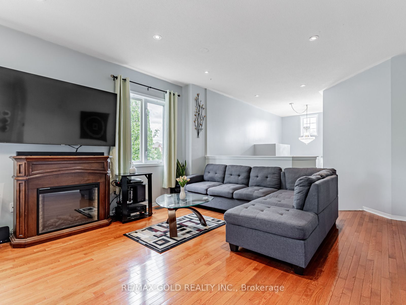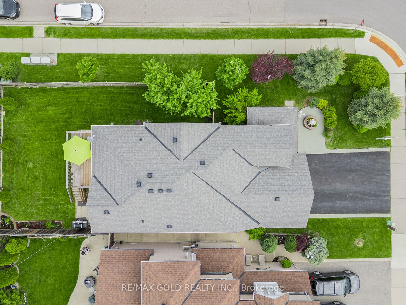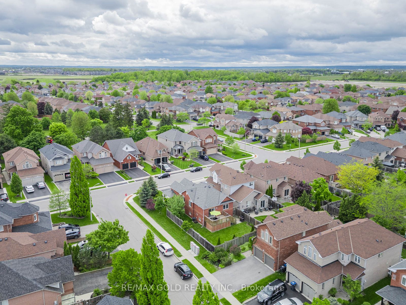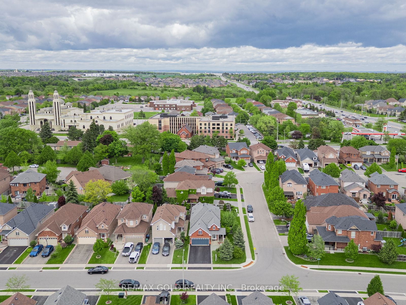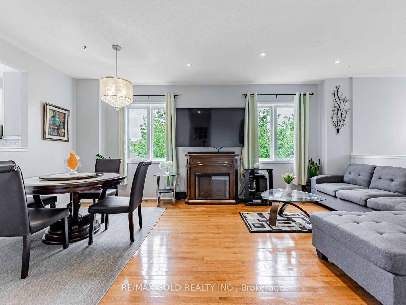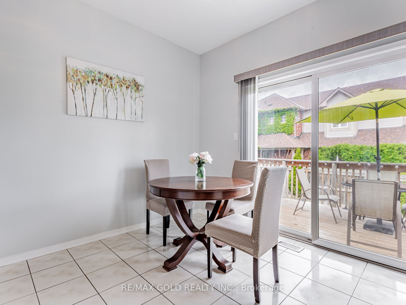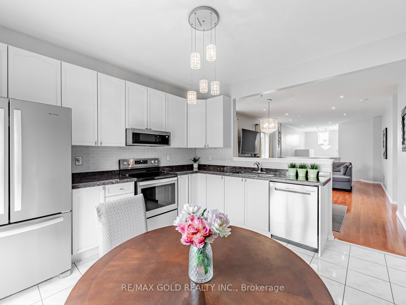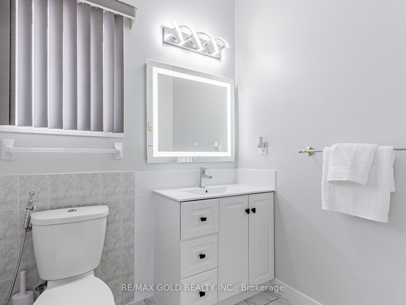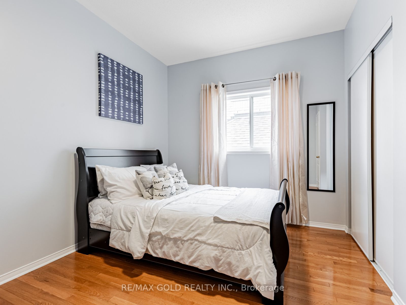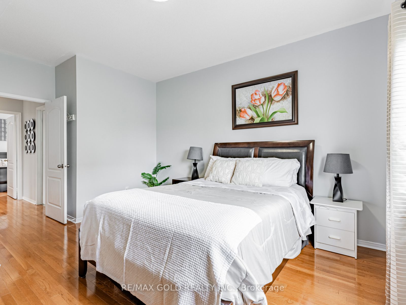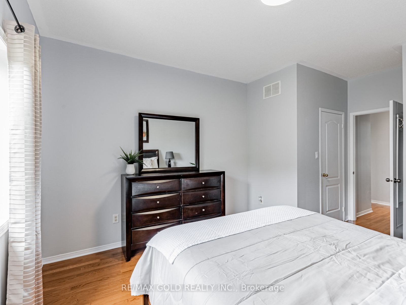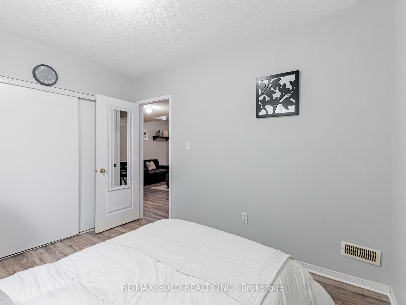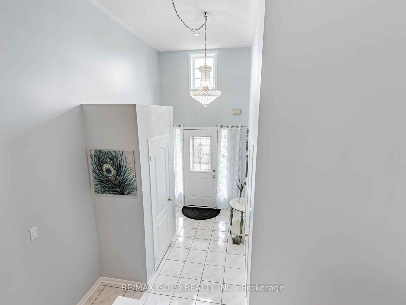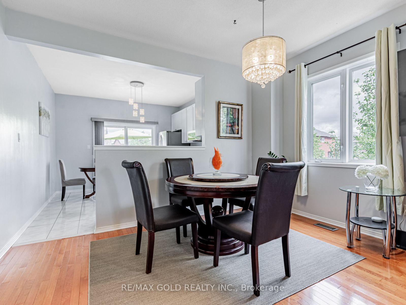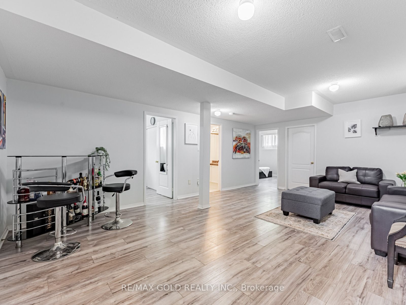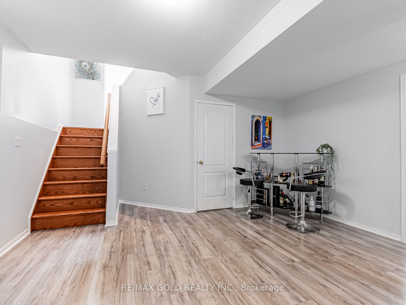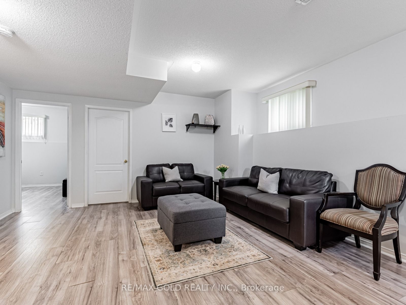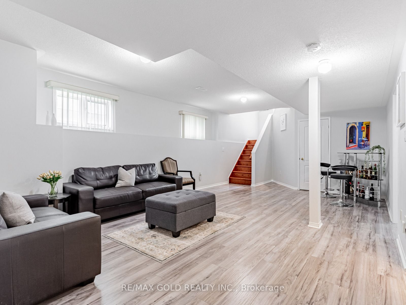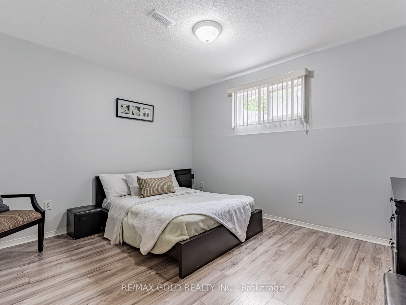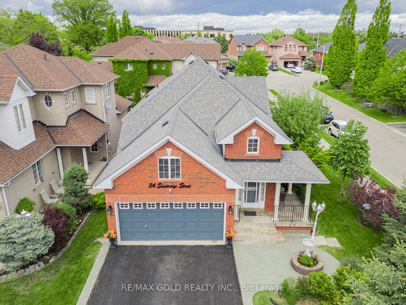
$899,900
Est. Payment
$3,437/mo*
*Based on 20% down, 4% interest, 30-year term
Listed by RE/MAX GOLD REALTY INC.
Detached•MLS #W12171300•New
Price comparison with similar homes in Brampton
Compared to 72 similar homes
2.1% Higher↑
Market Avg. of (72 similar homes)
$881,519
Note * Price comparison is based on the similar properties listed in the area and may not be accurate. Consult licences real estate agent for accurate comparison
Room Details
| Room | Features | Level |
|---|---|---|
Living Room 5.88 × 3.63 m | Hardwood FloorPot LightsCombined w/Dining | Ground |
Dining Room 5.88 × 3.63 m | Hardwood FloorPot LightsCombined w/Living | Ground |
Kitchen 3.72 × 3.63 m | Ceramic FloorEat-in KitchenW/O To Deck | Ground |
Primary Bedroom 3.81 × 3.36 m | Hardwood FloorWalk-In Closet(s)Overlooks Garden | Ground |
Bedroom 3 3.72 × 3.09 m | LaminateWindowLarge Closet | Lower |
Bedroom 4 3.54 × 2.73 m | LaminateCloset | Lower |
Client Remarks
This beautifully maintained, detached raised bungalow is nestled in the prestigious Snelgrove community of Brampton. Situated on a premium corner lot, it features an elegant all-brick exterior and a spacious double-car garage. Inside, the open-concept living and dining areas boast soaring 9-foot ceilings and stylish pot lights, creating a bright and welcoming atmosphere. The modern kitchen is equipped with stainless steel appliances, quartz countertops, a sleek backsplash, and opens onto a sunlit wooden deck that overlooks a large backyard perfect for outdoor enjoyment. The primary bedroom includes a luxurious walk-in closet, while the finished basement offers a versatile two-bedroom nanny suite complete with laminate flooring and a full bathroom. With no carpets throughout, the home is both easy to maintain and allergy-friendly. Additional updates include the kitchen, bathroom vanity, and new A/C and furnace (both replaced in 2021). Conveniently located near Highway410 and close to schools, parks, shopping, and other essential amenities, this home blends comfort, style, and accessibility an ideal choice for seniors or first-time buyers.
About This Property
34 Sundridge Street, Brampton, L7A 2J9
Home Overview
Basic Information
Walk around the neighborhood
34 Sundridge Street, Brampton, L7A 2J9
Shally Shi
Sales Representative, Dolphin Realty Inc
English, Mandarin
Residential ResaleProperty ManagementPre Construction
Mortgage Information
Estimated Payment
$0 Principal and Interest
 Walk Score for 34 Sundridge Street
Walk Score for 34 Sundridge Street

Book a Showing
Tour this home with Shally
Frequently Asked Questions
Can't find what you're looking for? Contact our support team for more information.
See the Latest Listings by Cities
1500+ home for sale in Ontario

Looking for Your Perfect Home?
Let us help you find the perfect home that matches your lifestyle
