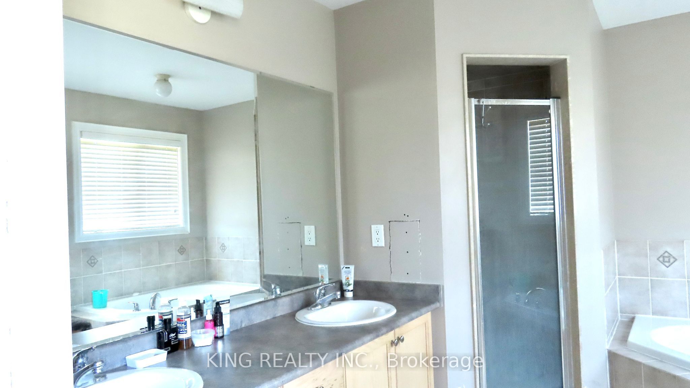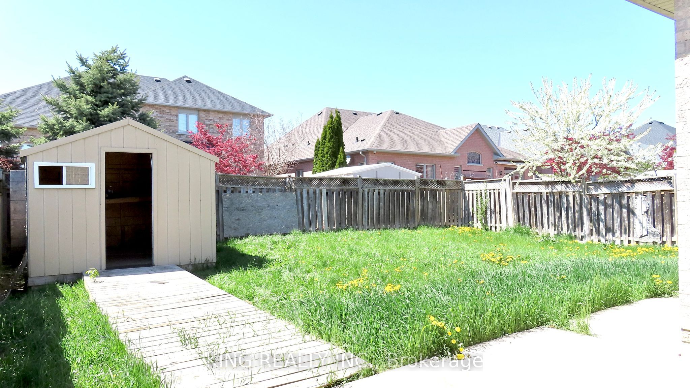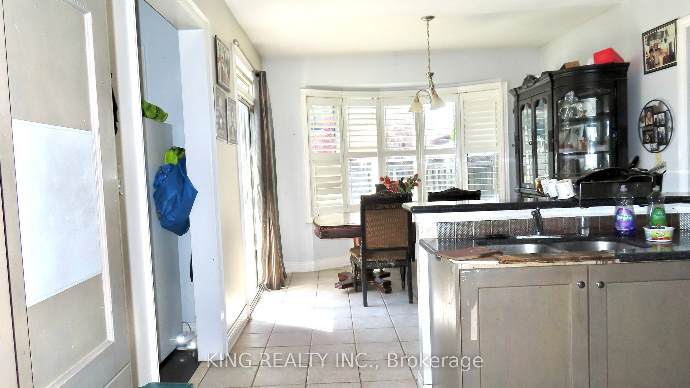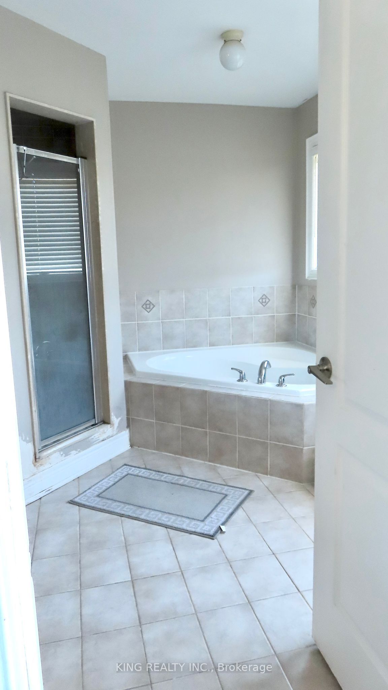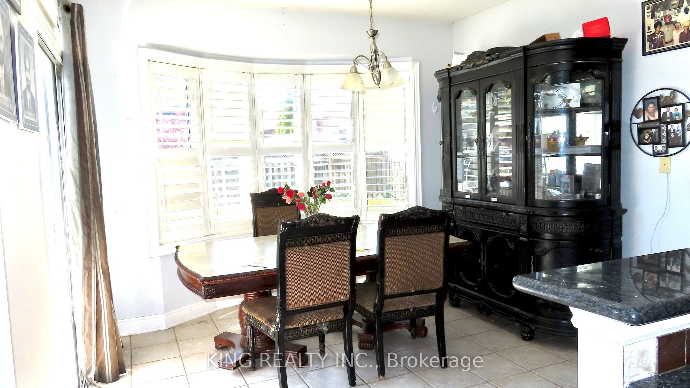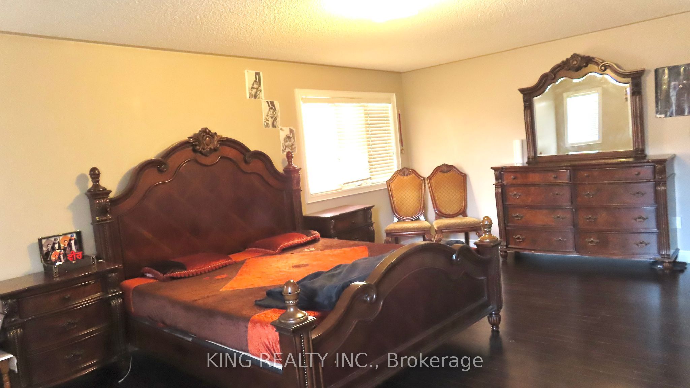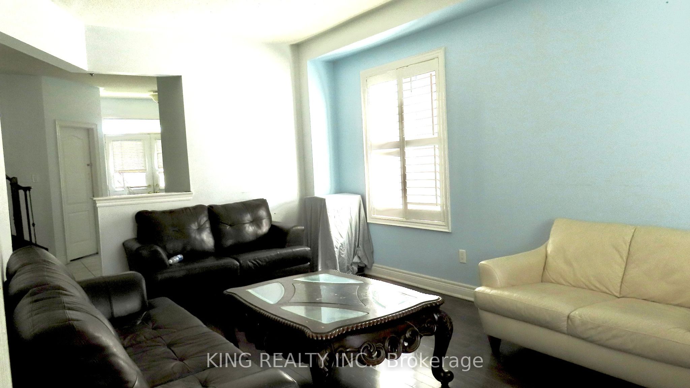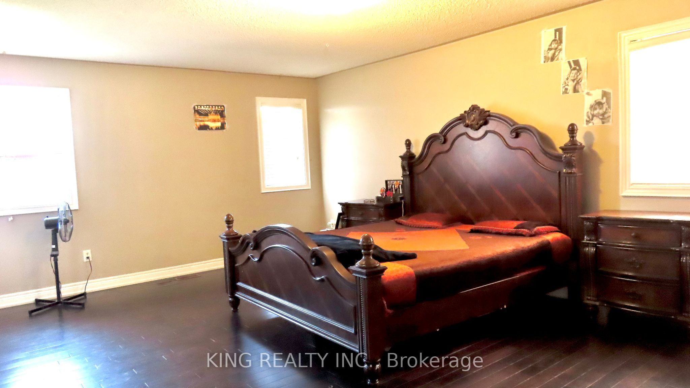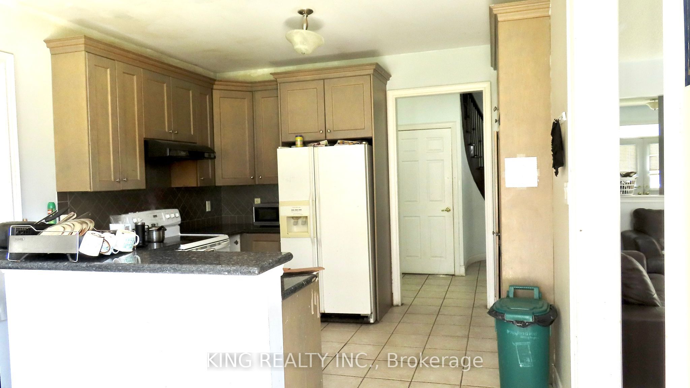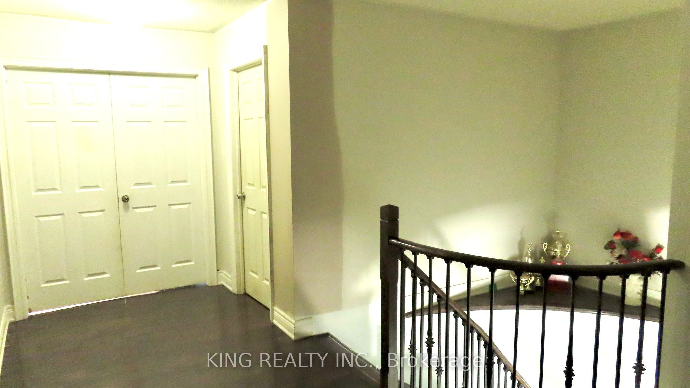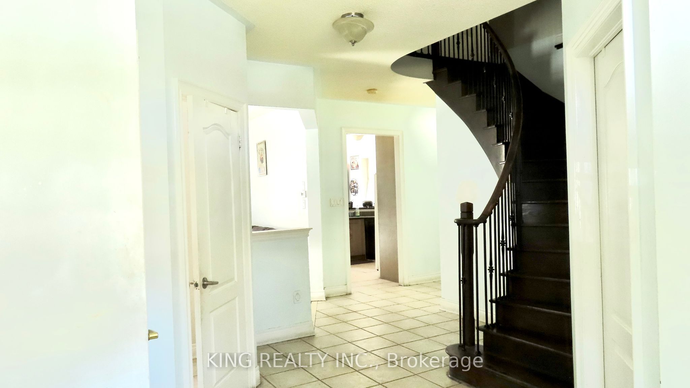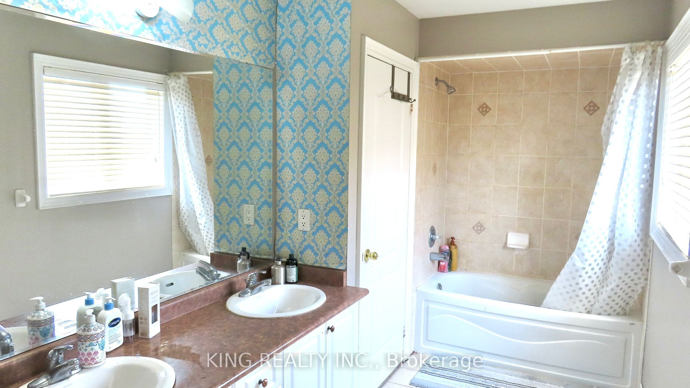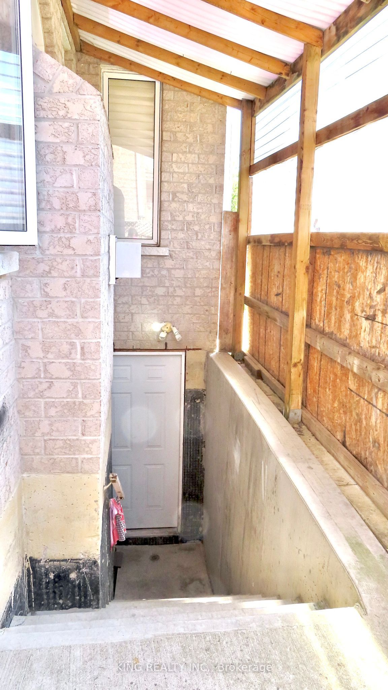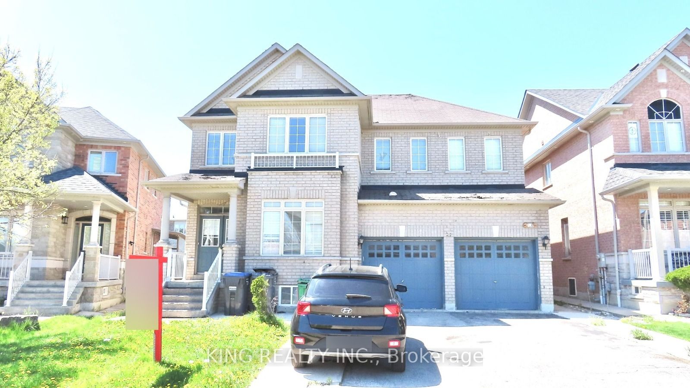
$1,299,999
Est. Payment
$4,965/mo*
*Based on 20% down, 4% interest, 30-year term
Listed by KING REALTY INC.
Detached•MLS #W12123076•Price Change
Price comparison with similar homes in Brampton
Compared to 23 similar homes
-25.4% Lower↓
Market Avg. of (23 similar homes)
$1,742,832
Note * Price comparison is based on the similar properties listed in the area and may not be accurate. Consult licences real estate agent for accurate comparison
Room Details
| Room | Features | Level |
|---|---|---|
Living Room 6 × 3.35 m | Hardwood FloorPicture WindowCombined w/Dining | Main |
Kitchen 3.6 × 3.35 m | Ceramic FloorEat-in KitchenGranite Counters | Main |
Primary Bedroom 6 × 3.9 m | Walk-In Closet(s)5 Pc Ensuite | Second |
Bedroom 4 × 3.7 m | Walk-In Closet(s)4 Pc Ensuite | Second |
Bedroom 3.7 × 3.35 m | Walk-In Closet(s)4 Pc EnsuiteSemi Ensuite | Second |
Bedroom 3.7 × 3.35 m | Double Closet4 Pc EnsuiteSemi Ensuite | Second |
Client Remarks
Attention Investors, Contractors, and Renovators! Incredible opportunity to invest in and personalize this 5+3 bedroom home. Offering 6 bathrooms, including two 5-piece baths, this spacious property boasts 9-foot ceilings, 2984 sq ft of above-grade living space, a separate entrance, and endless potential. Situated in the prestigious Bram East community near Goreway Dr. and Castlemore Rd., this is a chance you don't want to miss!
About This Property
34 Lynnvalley Crescent, Brampton, L6P 2E1
Home Overview
Basic Information
Walk around the neighborhood
34 Lynnvalley Crescent, Brampton, L6P 2E1
Shally Shi
Sales Representative, Dolphin Realty Inc
English, Mandarin
Residential ResaleProperty ManagementPre Construction
Mortgage Information
Estimated Payment
$0 Principal and Interest
 Walk Score for 34 Lynnvalley Crescent
Walk Score for 34 Lynnvalley Crescent

Book a Showing
Tour this home with Shally
Frequently Asked Questions
Can't find what you're looking for? Contact our support team for more information.
See the Latest Listings by Cities
1500+ home for sale in Ontario

Looking for Your Perfect Home?
Let us help you find the perfect home that matches your lifestyle
