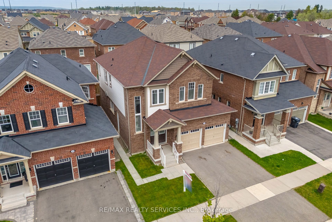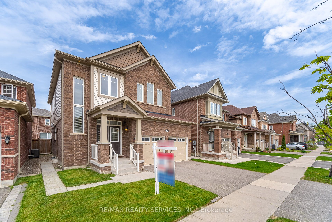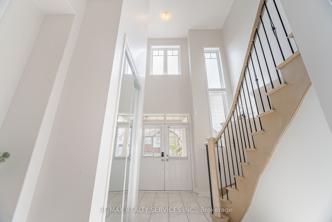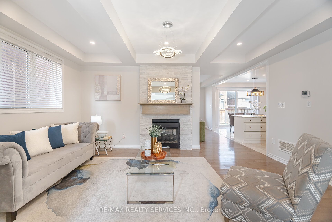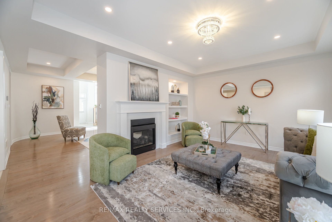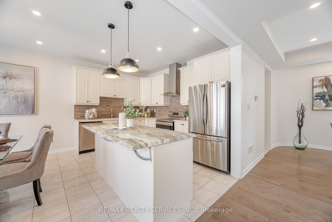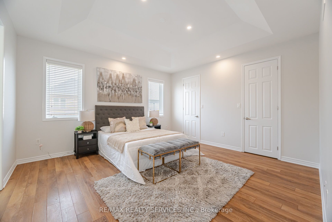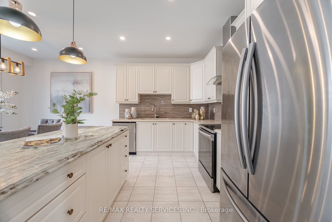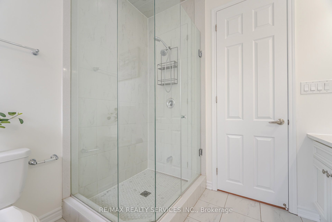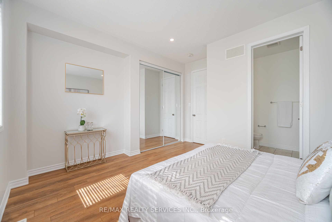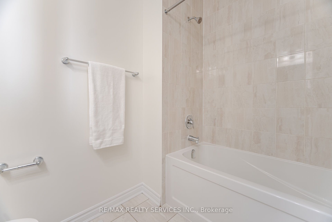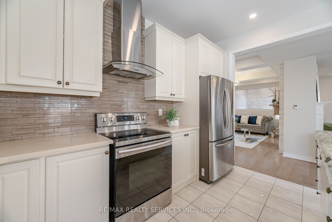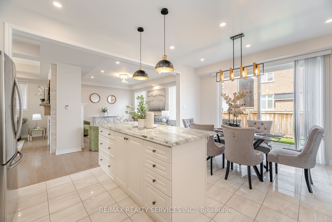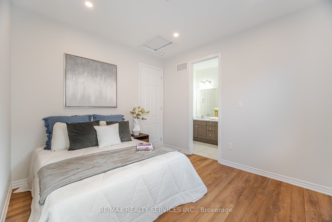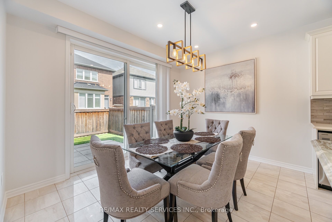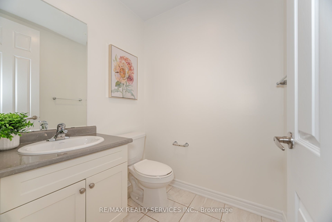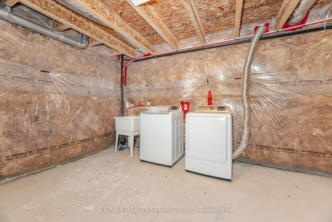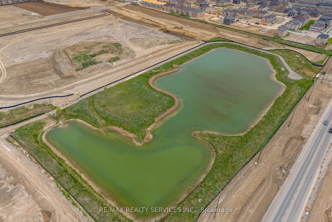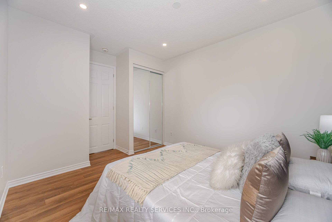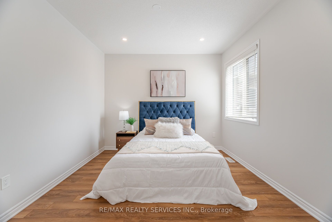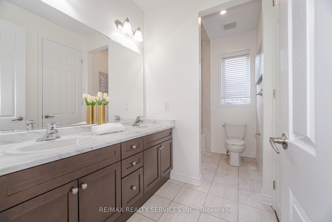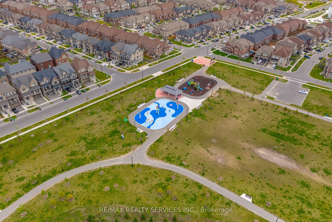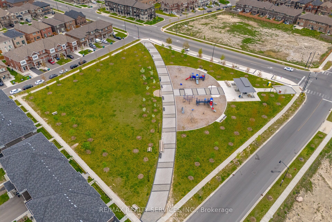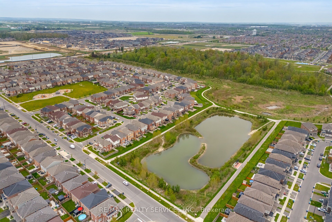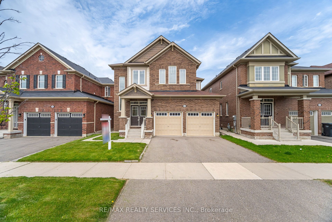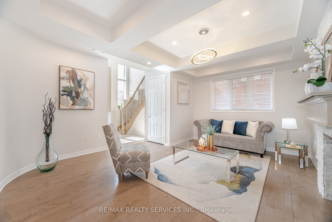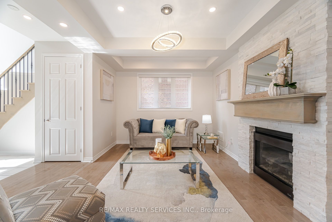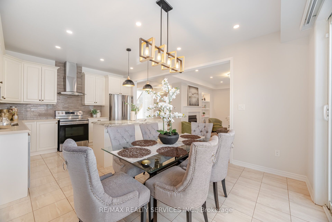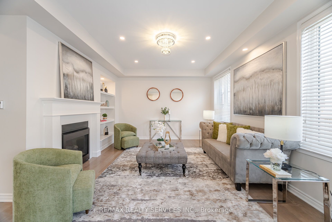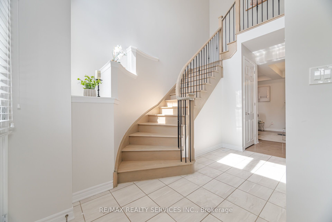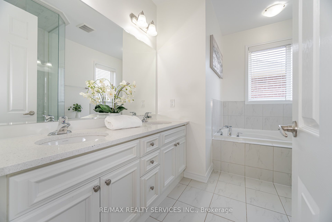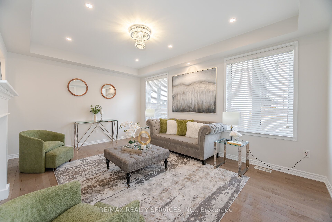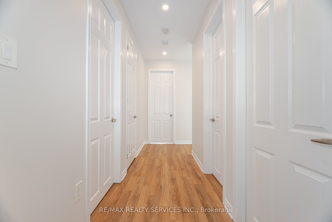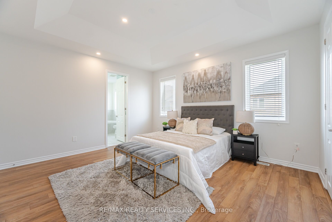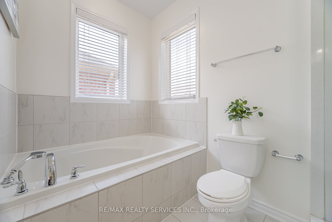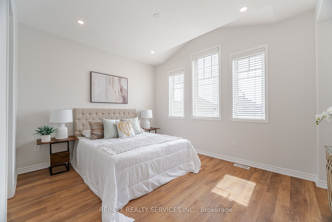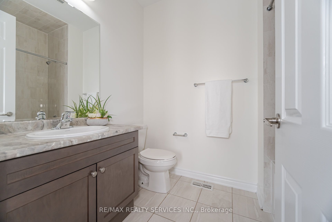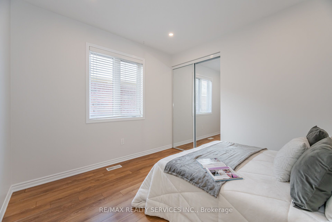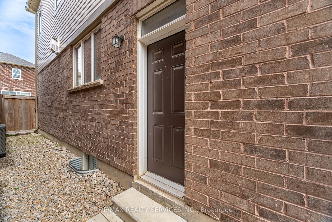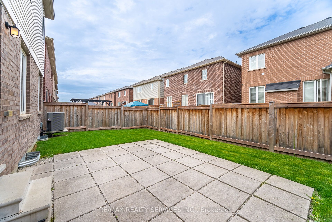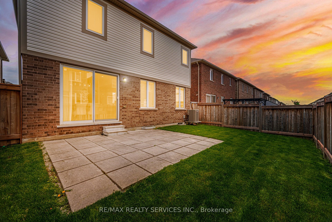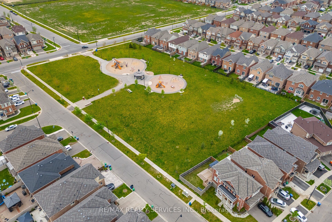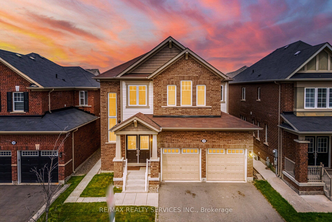
$1,249,900
Est. Payment
$4,774/mo*
*Based on 20% down, 4% interest, 30-year term
Listed by RE/MAX REALTY SERVICES INC.
Detached•MLS #W12146932•New
Price comparison with similar homes in Brampton
Compared to 194 similar homes
-9.9% Lower↓
Market Avg. of (194 similar homes)
$1,387,811
Note * Price comparison is based on the similar properties listed in the area and may not be accurate. Consult licences real estate agent for accurate comparison
Room Details
| Room | Features | Level |
|---|---|---|
Bedroom 4 | LaminateLarge ClosetLarge Window | Second |
Living Room | Hardwood FloorOpen ConceptWindow | Ground |
Kitchen | Family Size KitchenCentre IslandModern Kitchen | Ground |
Primary Bedroom | 5 Pc EnsuiteLaminateWalk-In Closet(s) | Second |
Bedroom 2 | 4 Pc EnsuiteLaminateLarge Closet | Second |
Bedroom 3 | LaminateLarge ClosetLarge Window | Second |
Client Remarks
Rarely Offered //4 Bedrooms & 4 Washrooms// Beautiful Design, Sun-Filled & Open-Concept Layout House Located In High Demand Area Of Brampton! Grand Double Door Main Entry With Open To Above Foyer Area! Featuring 9ft Smooth Ceiling On Main Floor. Upgraded 9ft Ceiling In 2nd Floor! Separate Living & Family Rooms With Premium 2 Sided Gas Operated Fireplace & Feature Stone Wall With Luxury Wooden Mantle! Coffered Ceiling In Living Room! Open Concept Builder Upgraded Kitchen W/Granite Countertop Breakfast Island, Backsplash & Tall Cabinets. Hardwood Floor In Main Floor & Laminate In 2nd Floor, Maple Stairs With Iron Pickets! 3 Full Washrooms On The 2nd Floor. 4 Generous Size Bedrooms Including - Master Bedroom With His & Her Walk-In Closets & 5 Pcs Ensuite With Upgraded Frameless Glass Shower & Quartz Double Sink Counter-Top! 2 Master Bedrooms! Separate Entrance To Basement By Builder* 2 Bedroom 2nd Dwelling Basement Permit Is Approved By City Of Brampton [Attached] Access To The Garage From Inside The House. Backyard Patio, Easy Access To Go-Station & Hwy, Close To Parks Schools & All Amenities. Shows 10/10*
About This Property
34 Jemima Road, Brampton, L7A 4T2
Home Overview
Basic Information
Walk around the neighborhood
34 Jemima Road, Brampton, L7A 4T2
Shally Shi
Sales Representative, Dolphin Realty Inc
English, Mandarin
Residential ResaleProperty ManagementPre Construction
Mortgage Information
Estimated Payment
$0 Principal and Interest
 Walk Score for 34 Jemima Road
Walk Score for 34 Jemima Road

Book a Showing
Tour this home with Shally
Frequently Asked Questions
Can't find what you're looking for? Contact our support team for more information.
See the Latest Listings by Cities
1500+ home for sale in Ontario

Looking for Your Perfect Home?
Let us help you find the perfect home that matches your lifestyle
