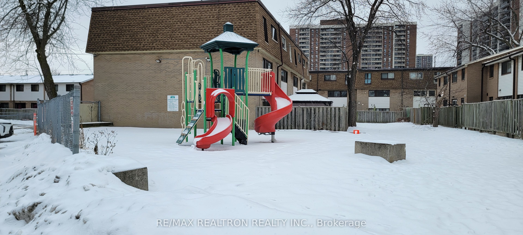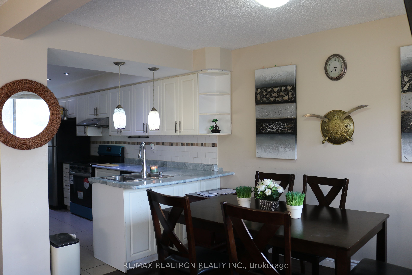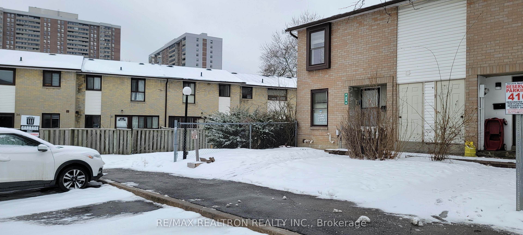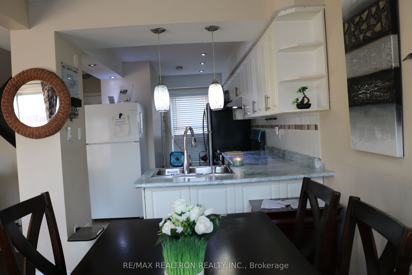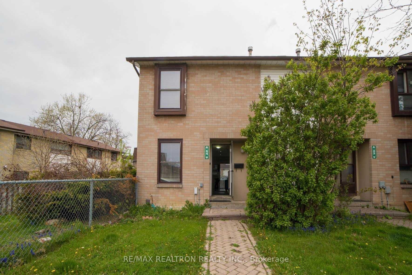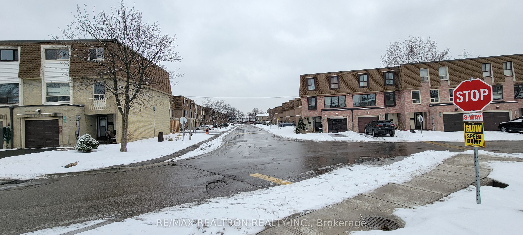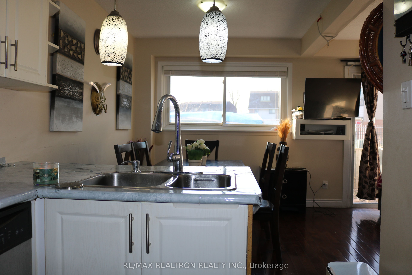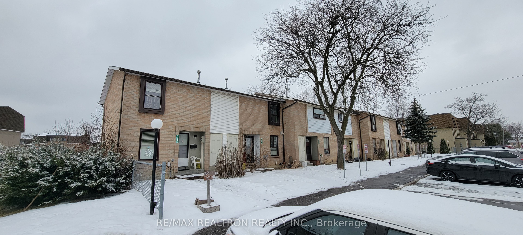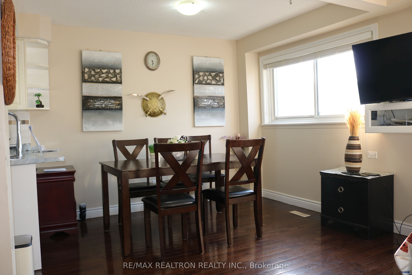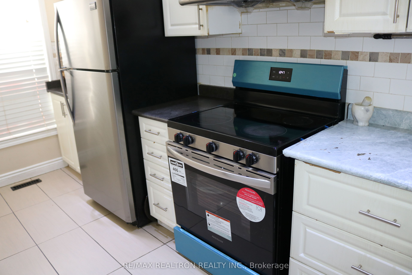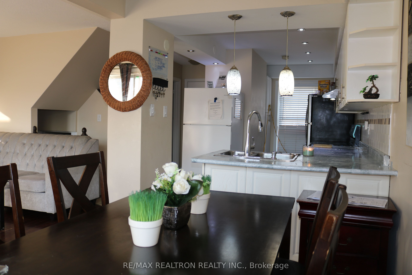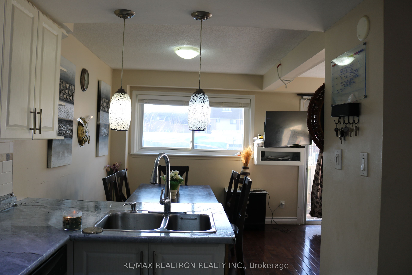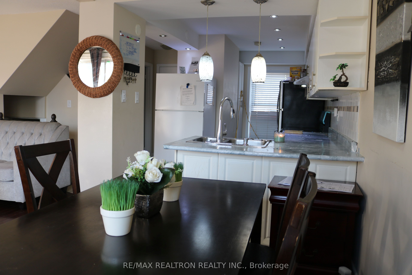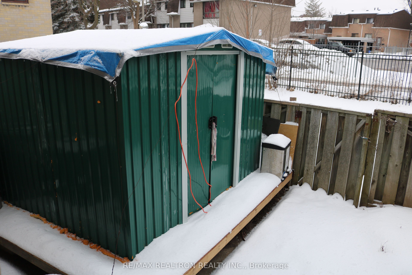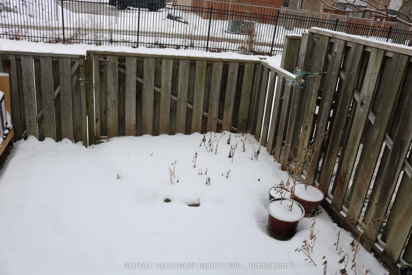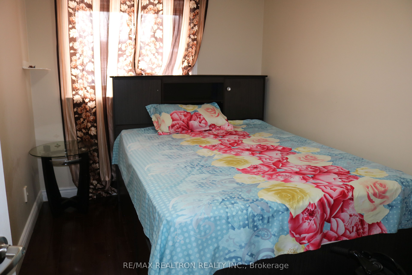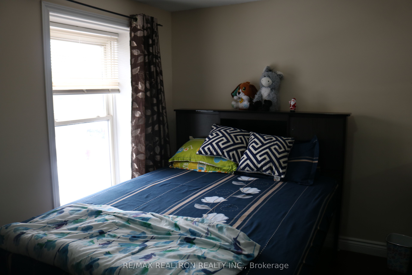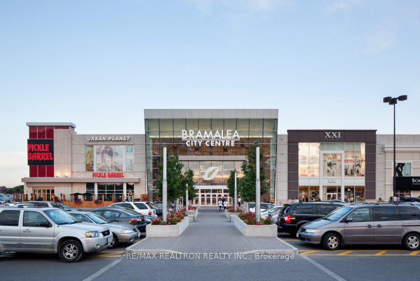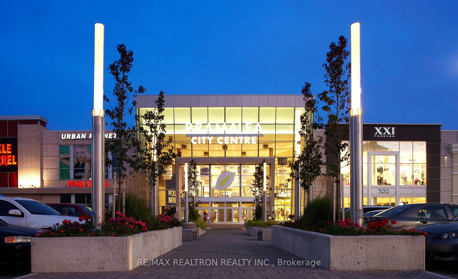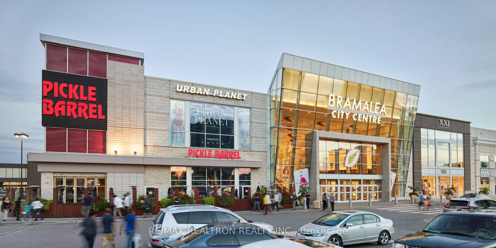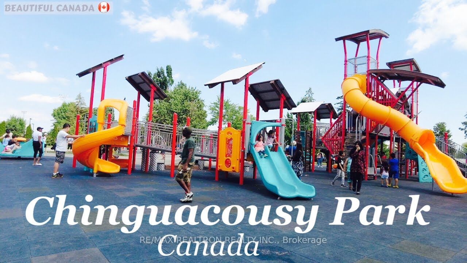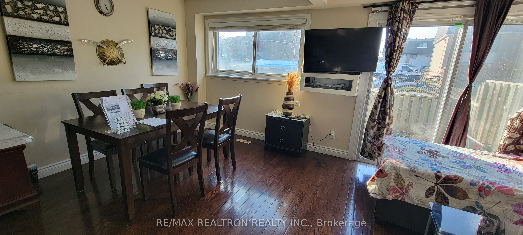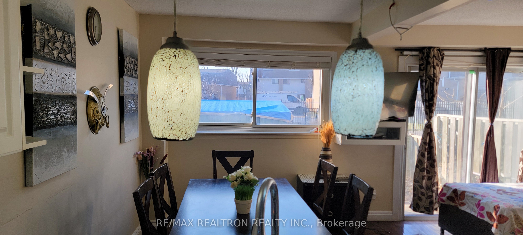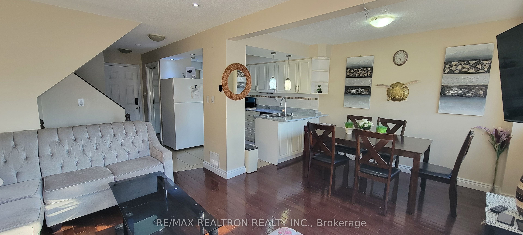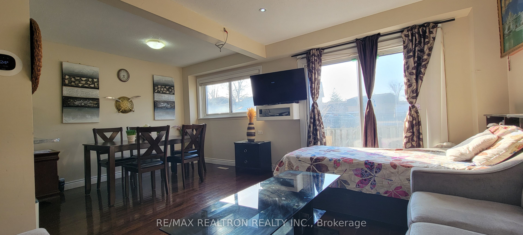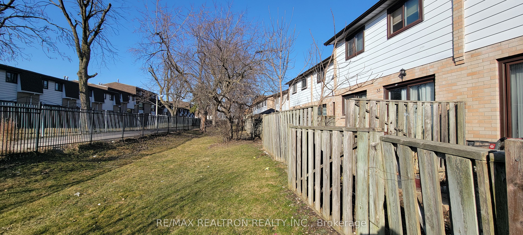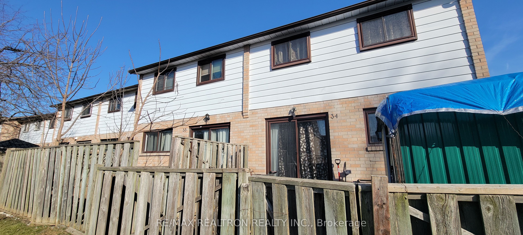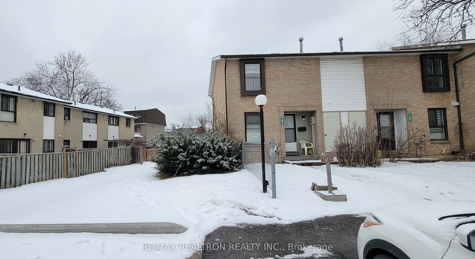
$591,900
Est. Payment
$2,261/mo*
*Based on 20% down, 4% interest, 30-year term
Listed by RE/MAX REALTRON REALTY INC.
Condo Townhouse•MLS #W12025061•New
Included in Maintenance Fee:
Water
Common Elements
Parking
Cable TV
Price comparison with similar homes in Brampton
Compared to 15 similar homes
-20.4% Lower↓
Market Avg. of (15 similar homes)
$743,447
Note * Price comparison is based on the similar properties listed in the area and may not be accurate. Consult licences real estate agent for accurate comparison
Room Details
| Room | Features | Level |
|---|---|---|
Living Room 4.24 × 3.24 m | Combined w/DiningPot LightsOverlooks Backyard | Ground |
Dining Room 3.1 × 2.55 m | Combined w/LivingPot LightsWindow | Ground |
Kitchen 4.91 × 2.35 m | Porcelain FloorPot Lights | Ground |
Primary Bedroom 4.01 × 3 m | Walk-In Closet(s)Large WindowLaminate | Second |
Bedroom 2 3.82 × 3.02 m | ClosetWindowLaminate | Second |
Bedroom 3 2.68 × 3.36 m | ClosetWindowLaminate | Second |
Client Remarks
Nestled in the heart of Bramptons vibrant Southgate community, this beautifully maintained three-bedroom, three-washroom condo townhouse offers the perfect blend of modern comfort and convenience. The bright and airy open-concept living and dining area is filled with natural light, creating a warm and inviting atmosphere ideal for both relaxation and entertaining. The functional kitchen offers great potential, ready for your personal touch to make it your own. Just beyond the main living space, a private fenced backyard provides a serene retreat, perfect for outdoor gatherings, BBQs, or simply unwinding after a long day. The finished basement features a one-bedroom unit, currently rented for $1,100 per month, making it an excellent mortgage helper or investment opportunity. Whether youre looking for additional rental income or need extra space for extended family, this setup enhances the homes versatility. Low maintenance fees covering building insurance, water, and common elements ensure a hassle-free lifestyle, while a dedicated surface parking spot adds extra convenience. Ideally located just steps from Bramalea City Centre, this home offers easy access to shopping, dining, and entertainment options. Families will appreciate the proximity to schools, libraries, and parks, creating an ideal environment for children and an active lifestyle. Commuting is effortless with Brampton Transit nearby and Bramalea GO Station within easy reach, while quick access to Highway 410 and 407 ensures seamless connectivity across the GTA. Whether youre a first-time homebuyer looking for a well-located and comfortable residence or an investor seeking a high-demand rental property, this turnkey home is an opportunity you dont want to miss. With its prime location, income-generating potential, and welcoming ambiance, this property is a rare find in todays competitive market. Schedule your private viewing today and experience everything this exceptional home has to offer.
About This Property
34 Fleetwood Crescent, Brampton, L6T 2E5
Home Overview
Basic Information
Walk around the neighborhood
34 Fleetwood Crescent, Brampton, L6T 2E5
Shally Shi
Sales Representative, Dolphin Realty Inc
English, Mandarin
Residential ResaleProperty ManagementPre Construction
Mortgage Information
Estimated Payment
$0 Principal and Interest
 Walk Score for 34 Fleetwood Crescent
Walk Score for 34 Fleetwood Crescent

Book a Showing
Tour this home with Shally
Frequently Asked Questions
Can't find what you're looking for? Contact our support team for more information.
Check out 100+ listings near this property. Listings updated daily
See the Latest Listings by Cities
1500+ home for sale in Ontario

Looking for Your Perfect Home?
Let us help you find the perfect home that matches your lifestyle
