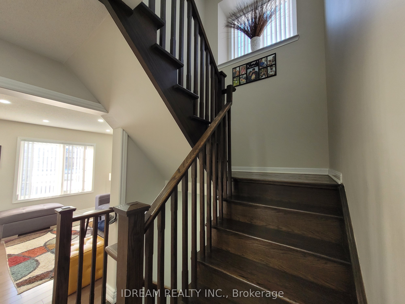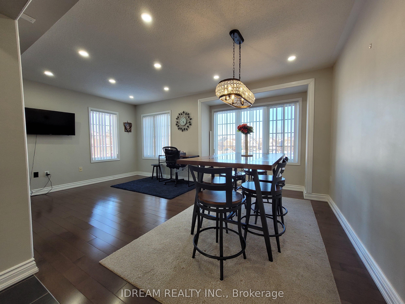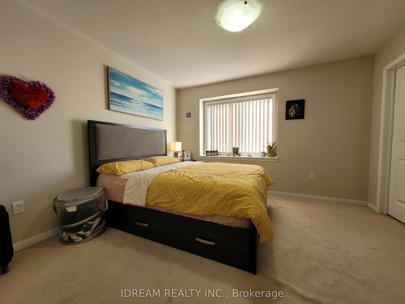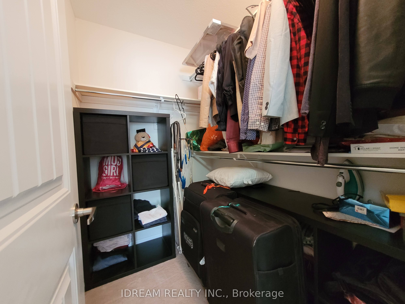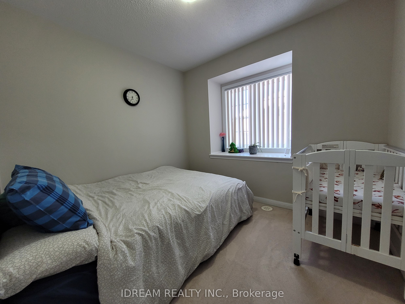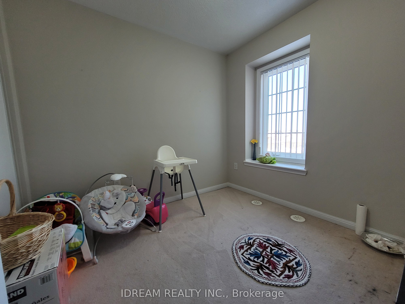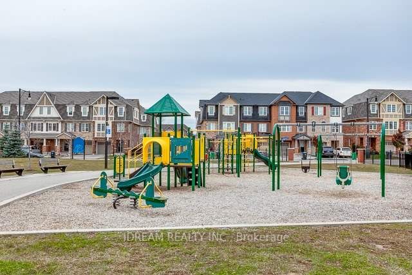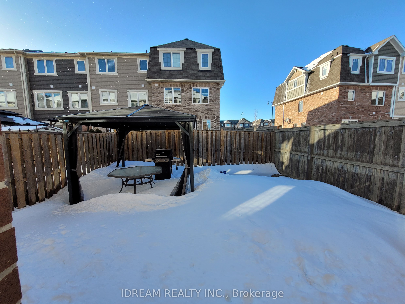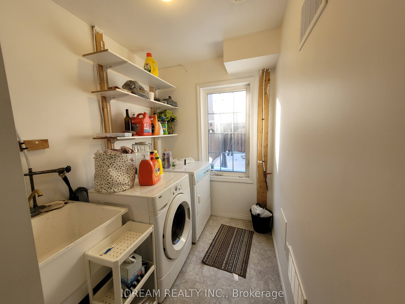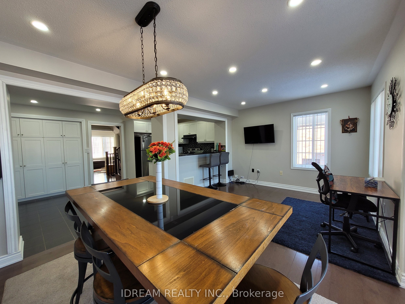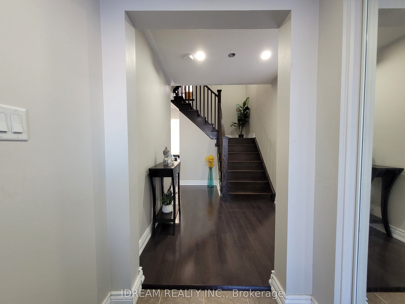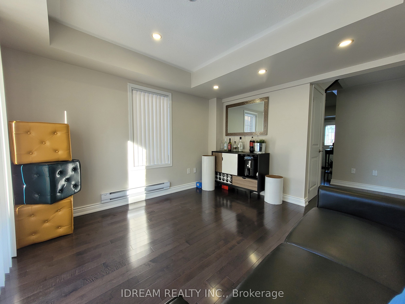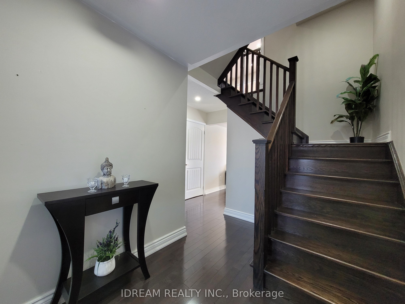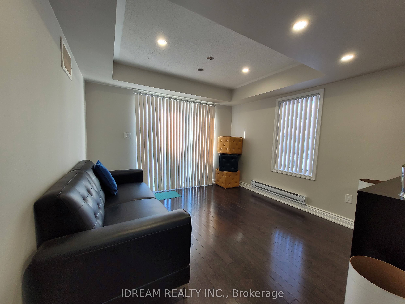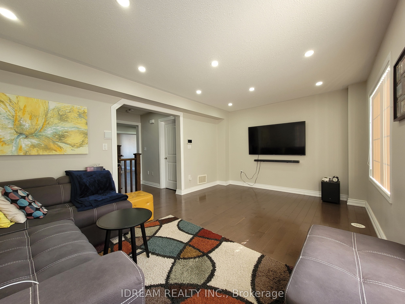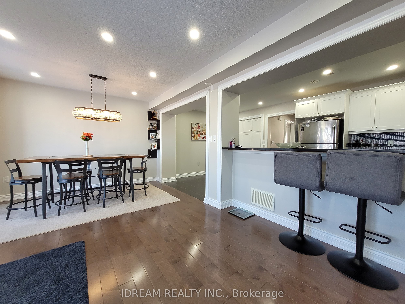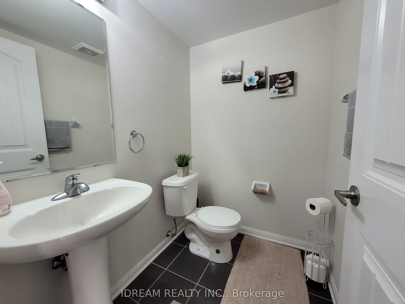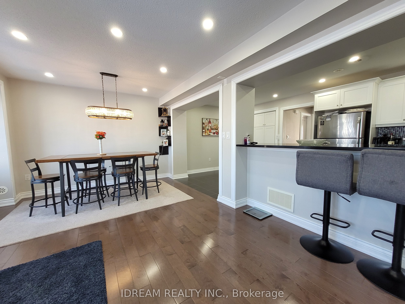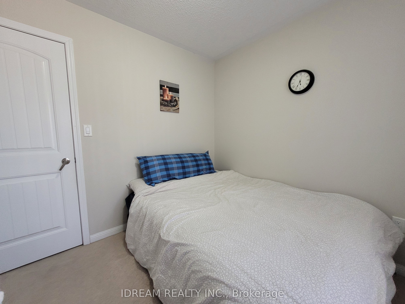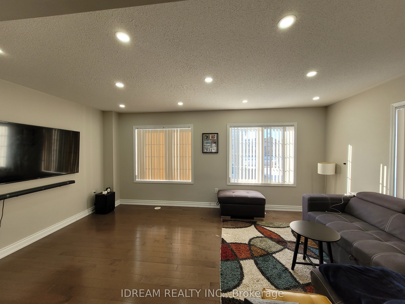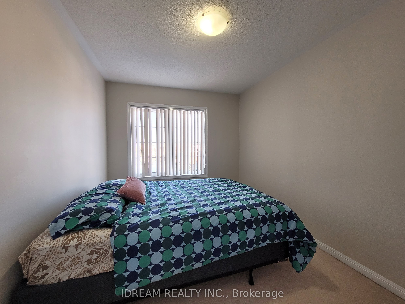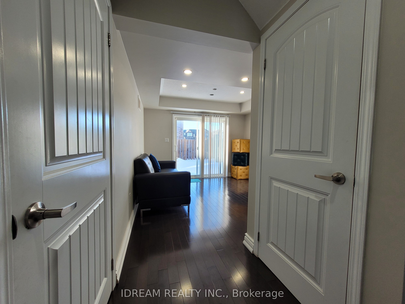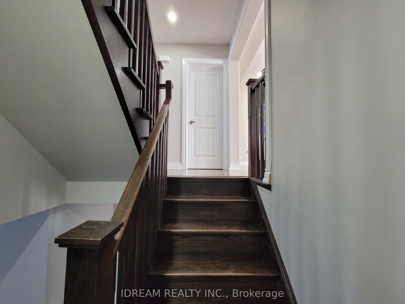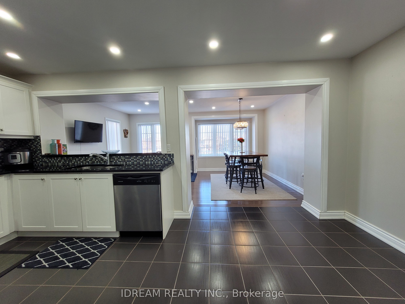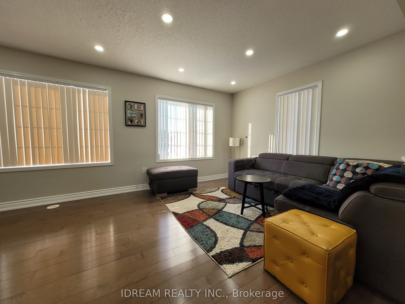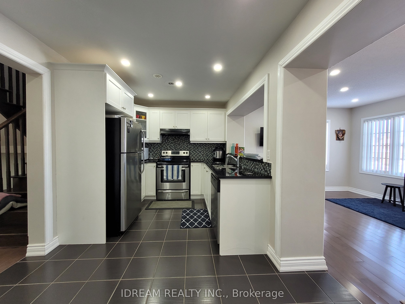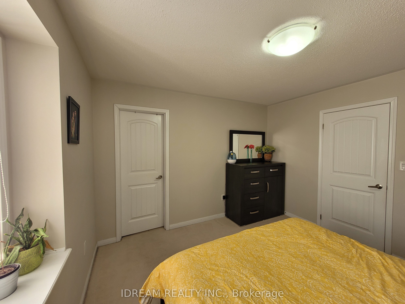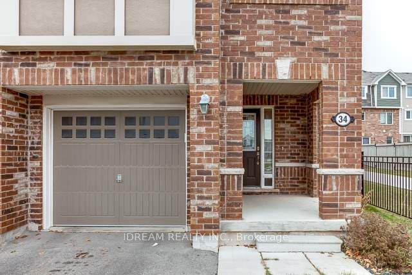
$3,100 /mo
Listed by IDREAM REALTY INC.
Att/Row/Townhouse•MLS #W12124312•New
Room Details
| Room | Features | Level |
|---|---|---|
Living Room 5.36 × 3.85 m | Hardwood FloorWindow | Second |
Kitchen 3.07 × 2.87 m | Stainless Steel ApplGranite CountersBacksplash | Second |
Primary Bedroom 3.69 × 3.52 m | BroadloomClosetWindow | Third |
Bedroom 2 3.69 × 2.74 m | BroadloomClosetWindow | Third |
Bedroom 3 2.9 × 2.55 m | BroadloomClosetWindow | Third |
Bedroom 4 2.76 × 2.46 m | BroadloomClosetWindow | Third |
Client Remarks
Welcome to 34 Donomore Drive, Brampton-a beautifully maintained end-unit townhouse offering a perfect mix of style, space, and convenience. Located in the sought-after Northwest Brampton community, this fully furnished 3-storey home spans approximately 1,500-2,000 sq ft, ideal for families and professionals alike. The home features 4 spacious bedrooms, including a primary suite with a 4-piece en-suite bath, along with additional 1.5 bathrooms. The main floor boasts a versatile recreation room, while the open concept living and family rooms are enhanced with hardwood flooring, creating a warm and inviting atmosphere. The contemporary kitchen comes equipped with stainless steel appliances, granite counter tops, and a sleek back splash, seamlessly connecting to the dining area and backyard walk-out. Step outside to your private backyard oasis, complete with a charming gazebo, perfect for relaxation or entertaining guests. Additional features include a built-in garage and private driveway, en-suite laundry, central air conditioning, and forced air heating. The finished walk-out basement adds valuable living space for a home office, gym, or entertainment area. Located in a family-friendly neighbourhood, this property is steps away from Mount Pleasant GO Station, parks, schools, day cares, libraries, and recreational facilities. Places of worship and other amenities are also nearby, making everyday living easy and convenient. Don't miss the opportunity to call 34 Donomore Drive your next home. Grab it while it last!!!
About This Property
34 Donomore Drive, Brampton, L7A 0S7
Home Overview
Basic Information
Walk around the neighborhood
34 Donomore Drive, Brampton, L7A 0S7
Shally Shi
Sales Representative, Dolphin Realty Inc
English, Mandarin
Residential ResaleProperty ManagementPre Construction
 Walk Score for 34 Donomore Drive
Walk Score for 34 Donomore Drive

Book a Showing
Tour this home with Shally
Frequently Asked Questions
Can't find what you're looking for? Contact our support team for more information.
See the Latest Listings by Cities
1500+ home for sale in Ontario

Looking for Your Perfect Home?
Let us help you find the perfect home that matches your lifestyle
