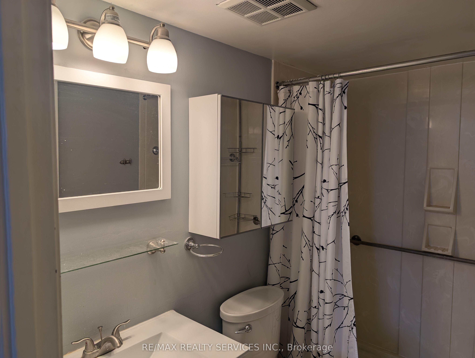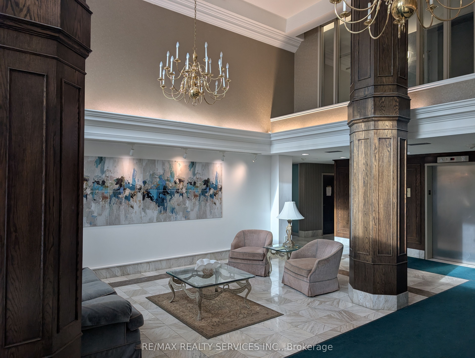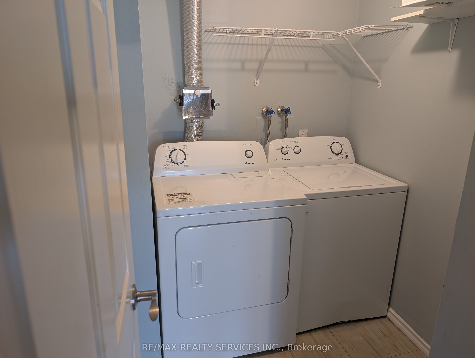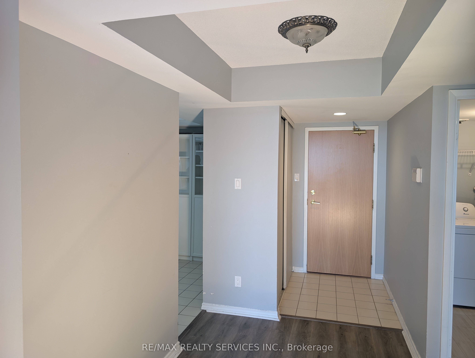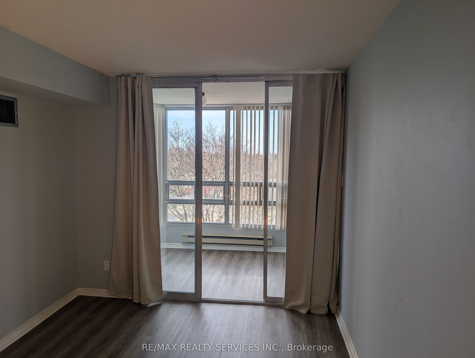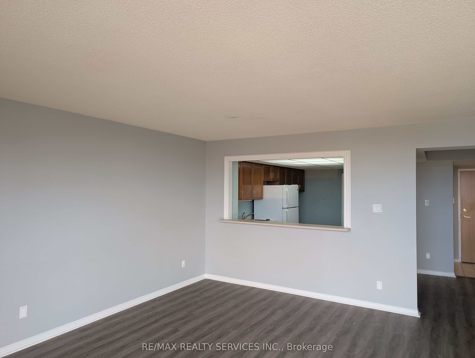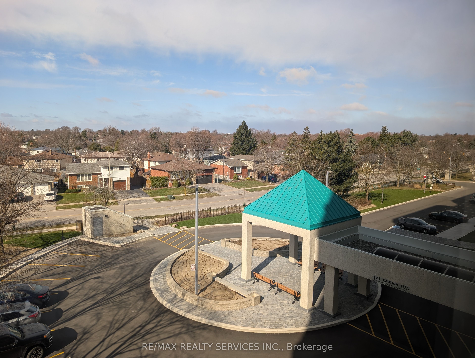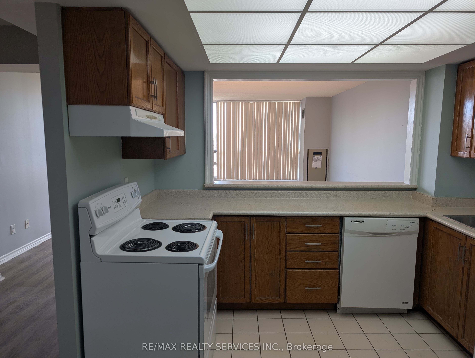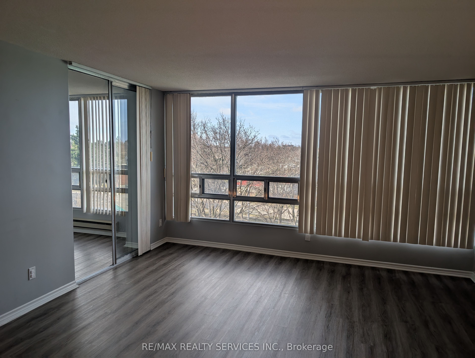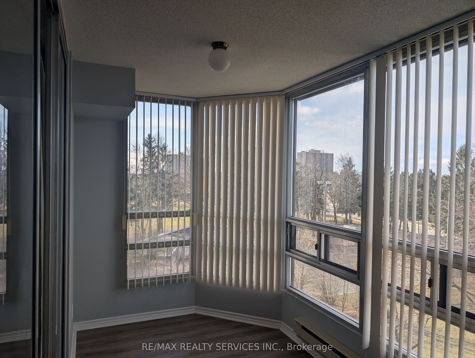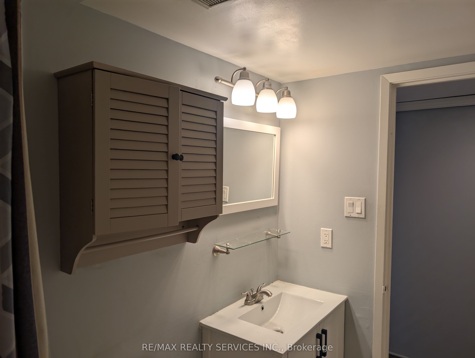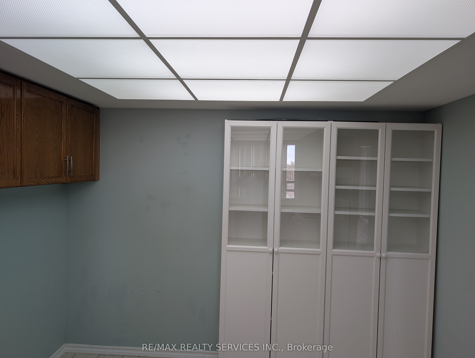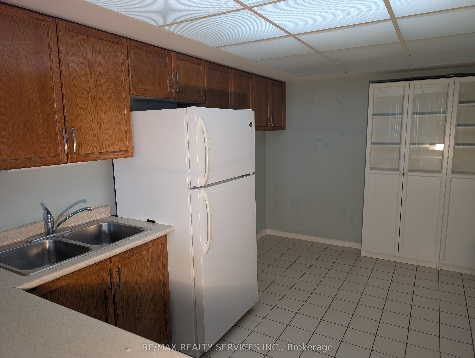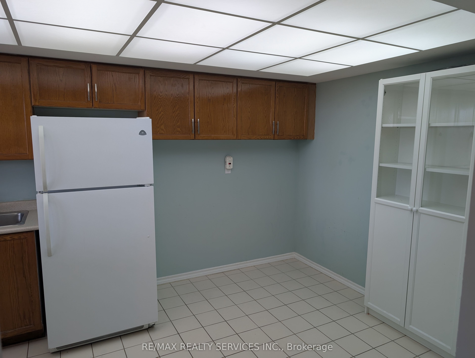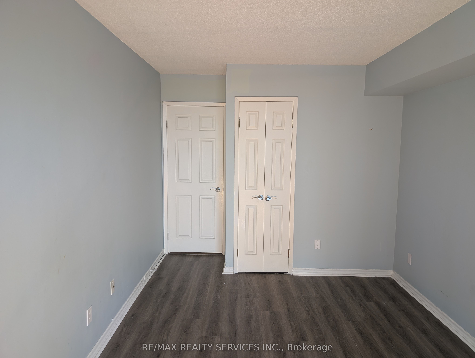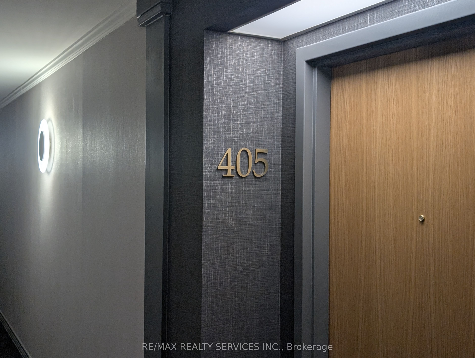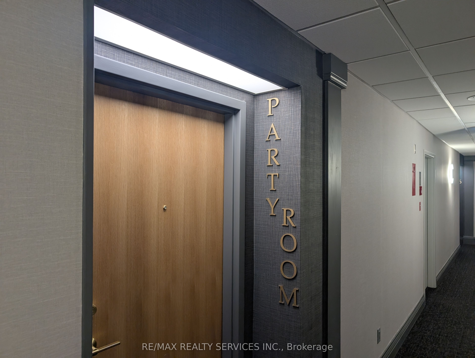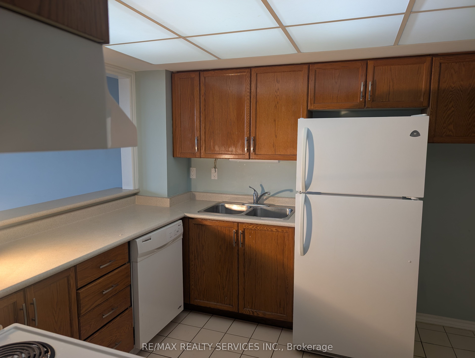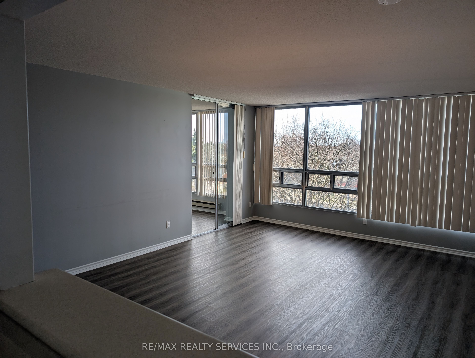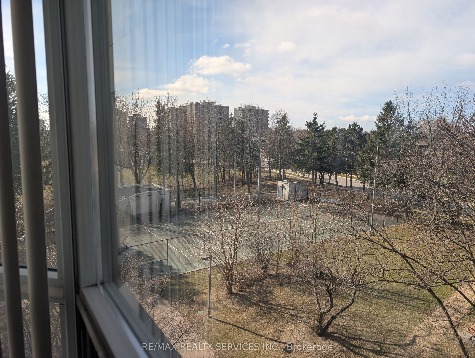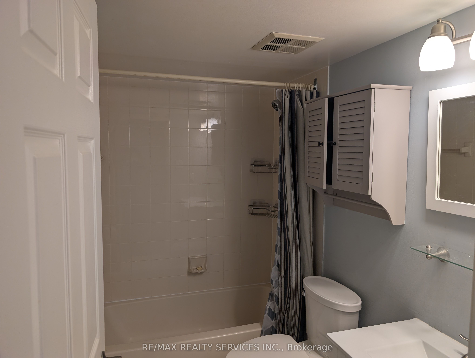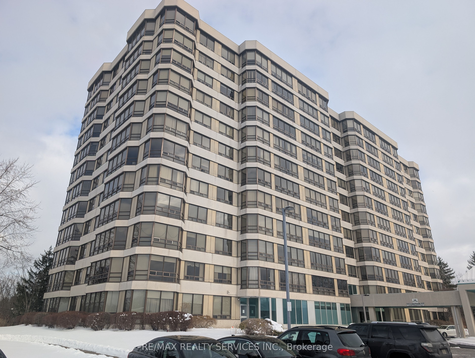
$2,800 /mo
Listed by RE/MAX REALTY SERVICES INC.
Condo Apartment•MLS #W12081905•New
Room Details
| Room | Features | Level |
|---|---|---|
Kitchen 4.44 × 2.97 m | Ceramic FloorEat-in Kitchen | Ground |
Dining Room 5.58 × 4.97 m | PlankLarge WindowCombined w/Living | Ground |
Living Room 5.58 × 4.97 m | PlankLarge WindowCombined w/Dining | Ground |
Primary Bedroom 5.36 × 3.42 m | Broadloom3 Pc EnsuiteWalk-In Closet(s) | Ground |
Bedroom 2 4.43 × 2.88 m | LaminateLarge Window | Ground |
Client Remarks
Beautiful Bright And Spacious 2+1 Luxury Apartment With Large Open Concept Living/Dining Surrounded By Many Windows And A Great View. Lovely Solarium Holds A Variety Of Possibilities (Office, Playroom Etc). Large Primary Bedroom Features Walk-In Closet And Ensuite Bathroom, the broadloom in the primary bedroom will be replaced with vinyl plank flooring prior to possession. Conveniently Located Laundry Ensuite And Plenty Of Storage, Eat In Kitchen, New Plank Flooring. Great View And Exceptional Location - Must See!. Two Underground Parking Spaces! Access To Great Condo Amenities - 24/Hr Concierge/Security, Indoor Pool, Exercise Room, Sauna, Tennis Court, Games Room, Visitor Parking And More! Conveniently Located With Access To Go Transit, Hwy 407 & 410, Shopper's World, Parkland
About This Property
330 Mill Street, Brampton, L6Y 3V3
Home Overview
Basic Information
Amenities
Concierge
Exercise Room
Game Room
Indoor Pool
Party Room/Meeting Room
Tennis Court
Walk around the neighborhood
330 Mill Street, Brampton, L6Y 3V3
Shally Shi
Sales Representative, Dolphin Realty Inc
English, Mandarin
Residential ResaleProperty ManagementPre Construction
 Walk Score for 330 Mill Street
Walk Score for 330 Mill Street

Book a Showing
Tour this home with Shally
Frequently Asked Questions
Can't find what you're looking for? Contact our support team for more information.
See the Latest Listings by Cities
1500+ home for sale in Ontario

Looking for Your Perfect Home?
Let us help you find the perfect home that matches your lifestyle
