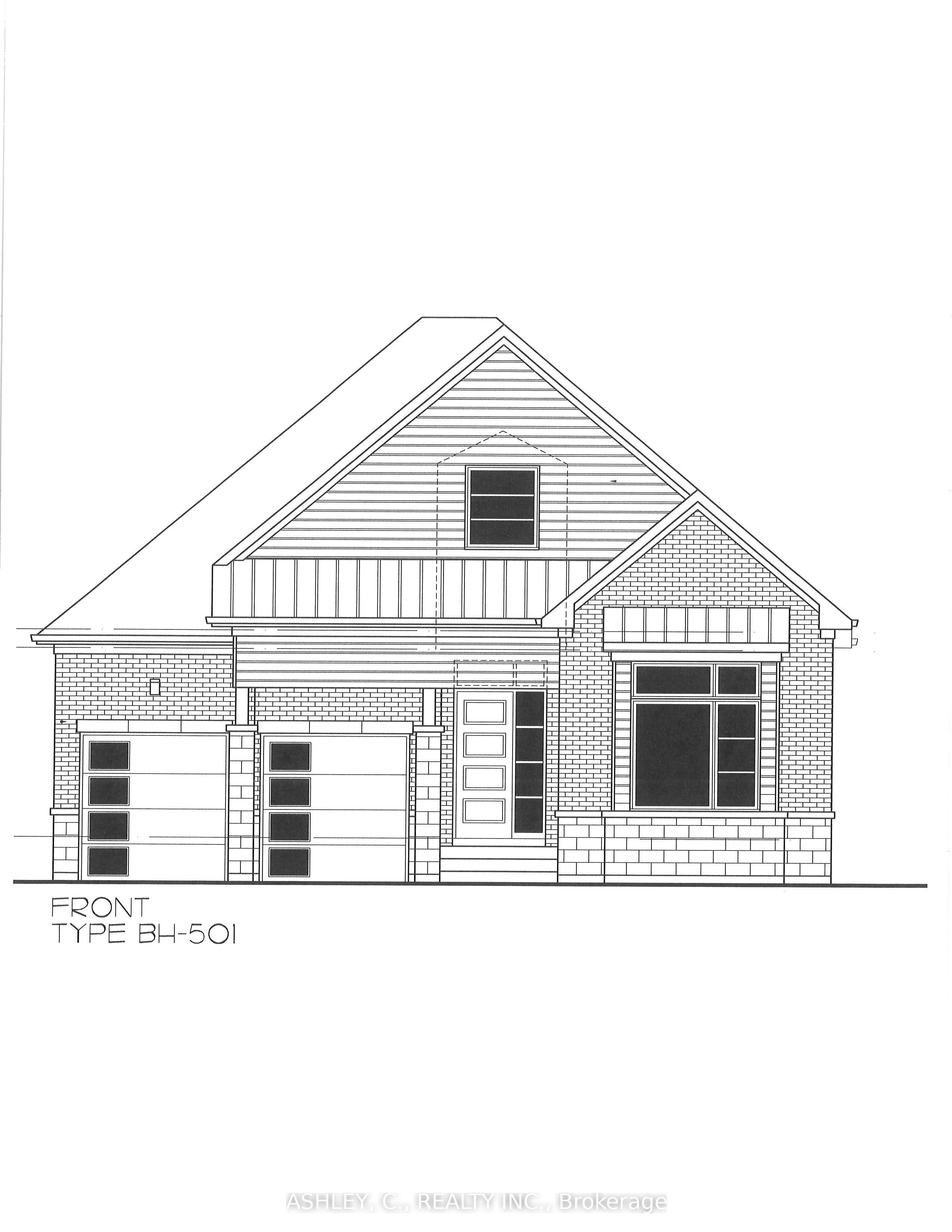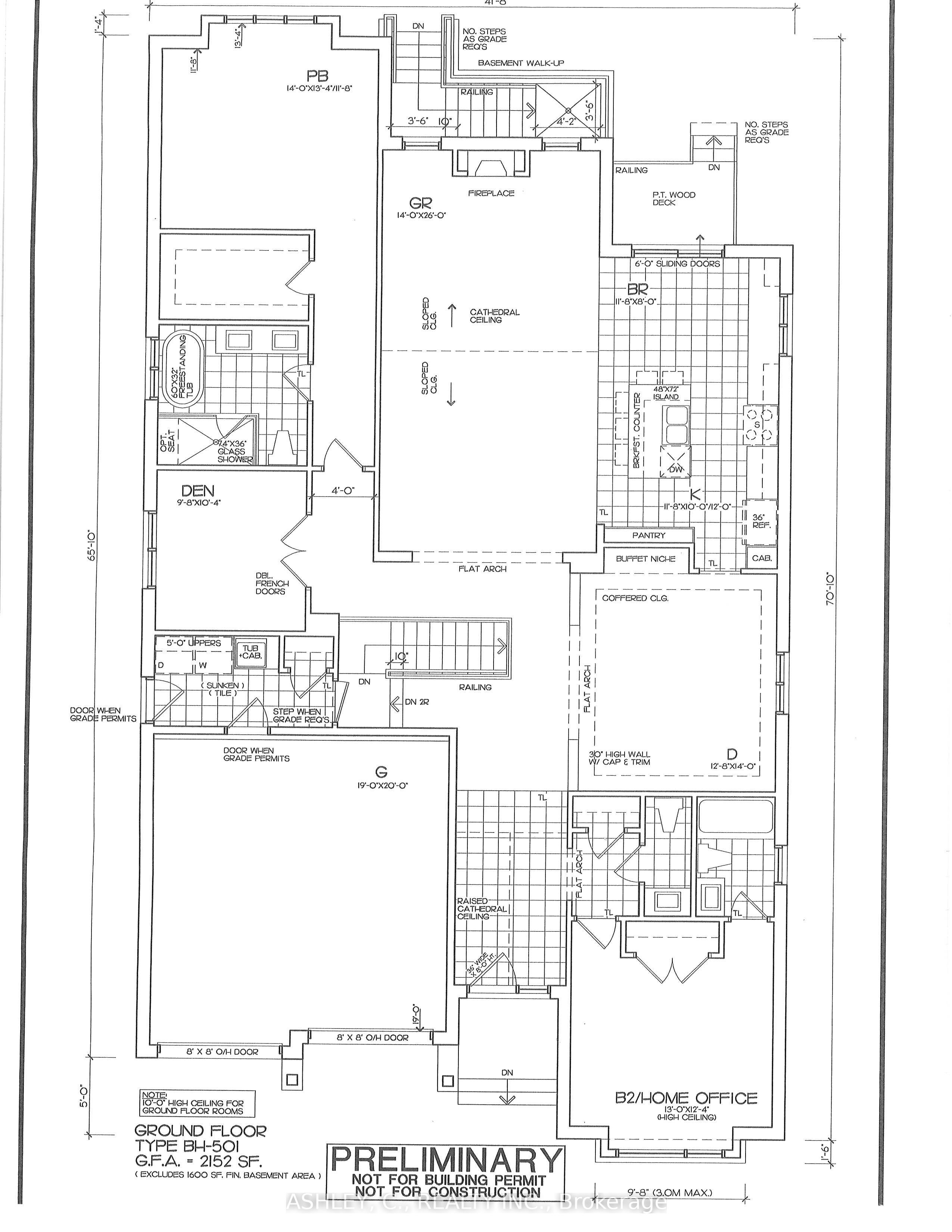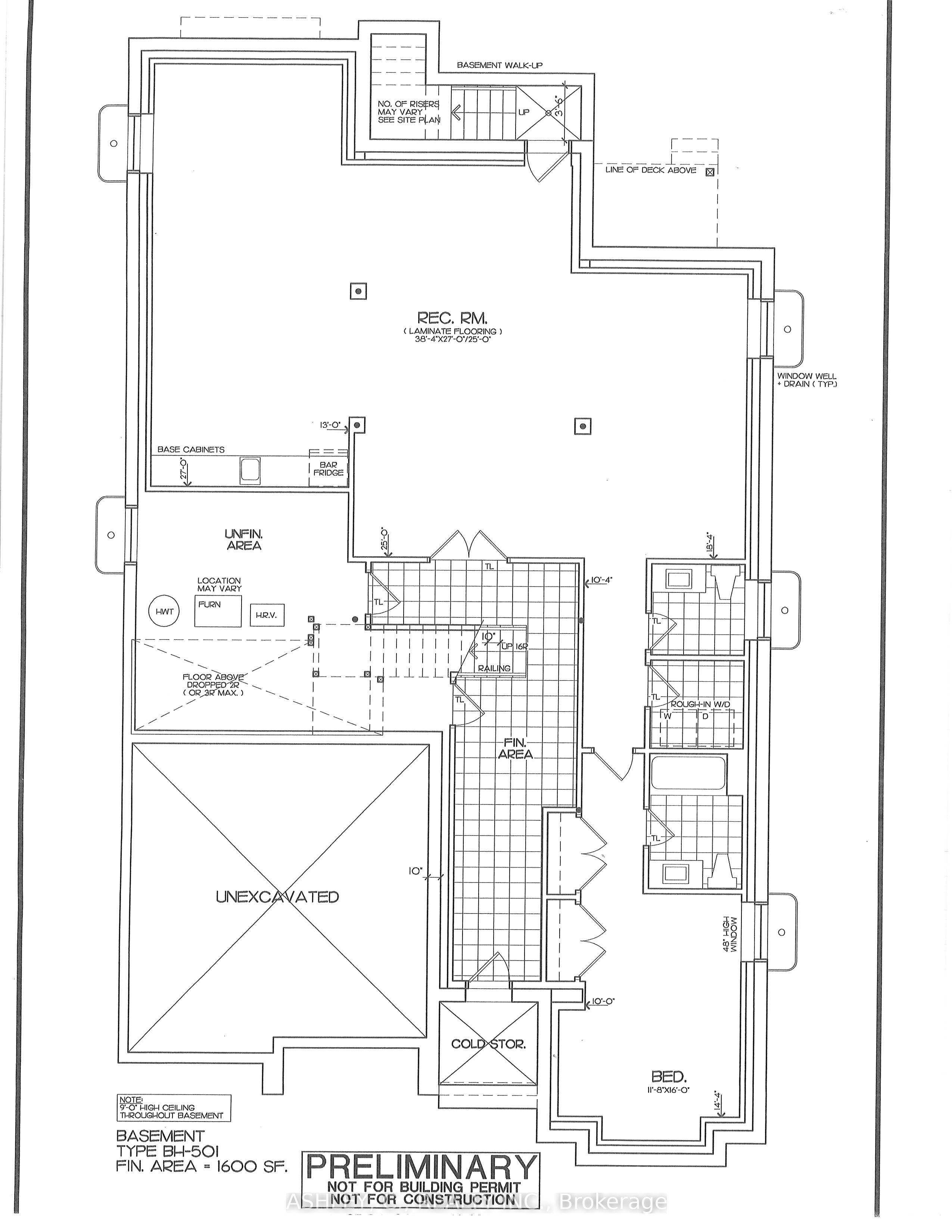
$1,995,995
Est. Payment
$7,623/mo*
*Based on 20% down, 4% interest, 30-year term
Listed by ASHLEY, C., REALTY INC.
Detached•MLS #W12099096•New
Room Details
| Room | Features | Level |
|---|---|---|
Dining Room 3.9 × 4.27 m | Separate Room | Main |
Kitchen 3.6 × 3.35 m | PantryCentre Island | |
Primary Bedroom 3.96 × 4.27 m | 5 Pc EnsuiteWalk-In Closet(s) | Main |
Bedroom 2 3.96 × 3.78 m | 4 Pc EnsuiteClosetVaulted Ceiling(s) | Main |
Bedroom 4.88 × 3.6 m | Large Window | Basement |
Client Remarks
Finish your new dream bungalow with your own style. Premium Green Space Lot, approx.2152sq.ft 2 bdrm+den floor plan offers 10' main floor Ceilings&Cathedral Ceiling in Great Room + approx. 1600sq.ft. finished 9' Ceiling Basement with separate walk up entry. Buyer has a choice of interior finishes. Desirable Riverview Heights location with easy access to nearby shops, public transportation and other everyday conveniences
About This Property
33 Boundary Creek Path, Brampton, L6Y 6E1
Home Overview
Basic Information
Walk around the neighborhood
33 Boundary Creek Path, Brampton, L6Y 6E1
Shally Shi
Sales Representative, Dolphin Realty Inc
English, Mandarin
Residential ResaleProperty ManagementPre Construction
Mortgage Information
Estimated Payment
$0 Principal and Interest
 Walk Score for 33 Boundary Creek Path
Walk Score for 33 Boundary Creek Path

Book a Showing
Tour this home with Shally
Frequently Asked Questions
Can't find what you're looking for? Contact our support team for more information.
See the Latest Listings by Cities
1500+ home for sale in Ontario

Looking for Your Perfect Home?
Let us help you find the perfect home that matches your lifestyle

