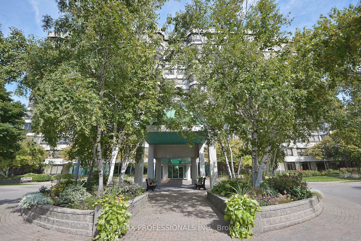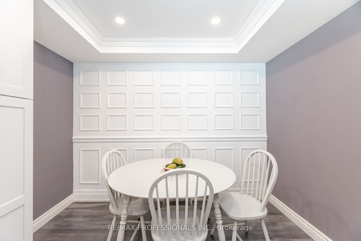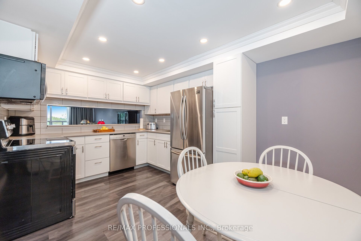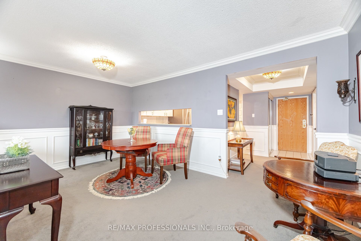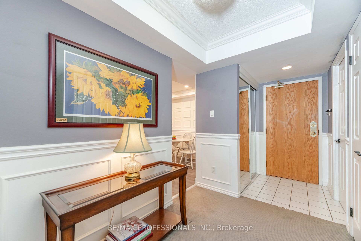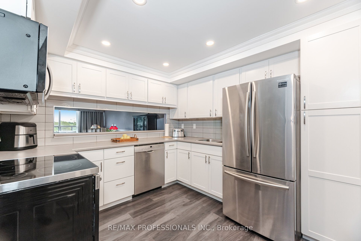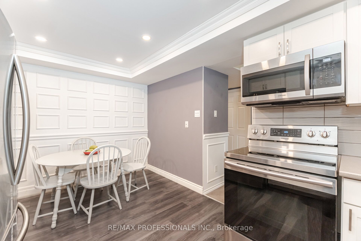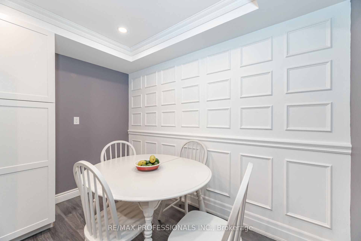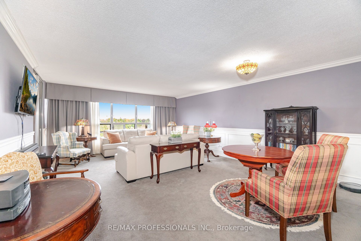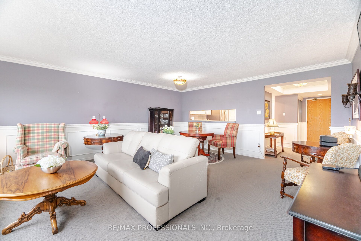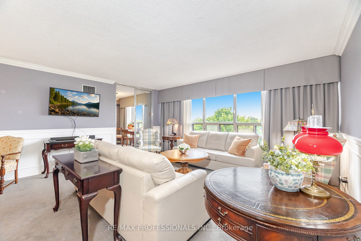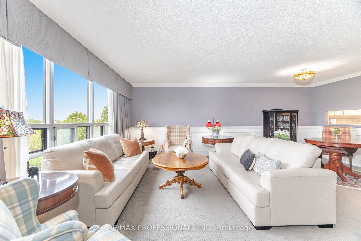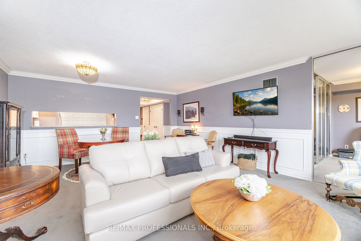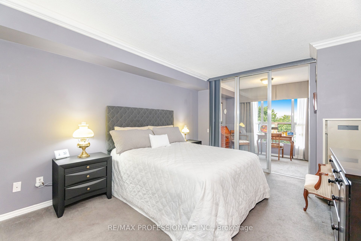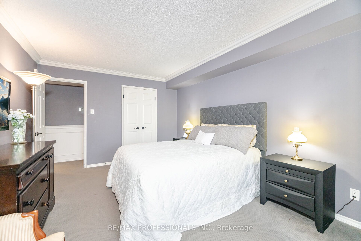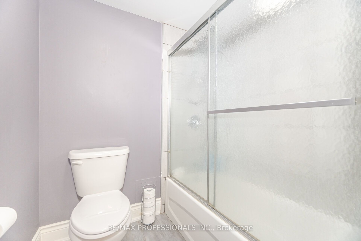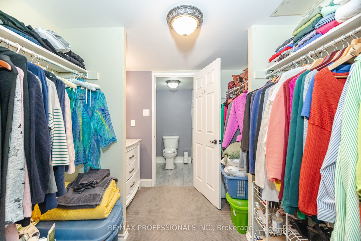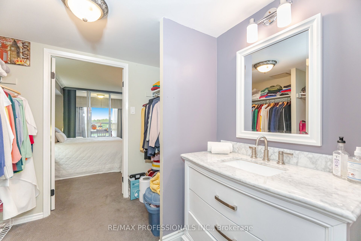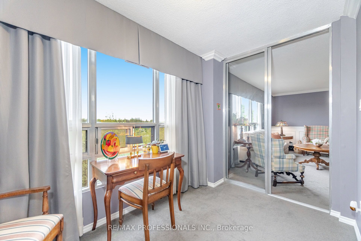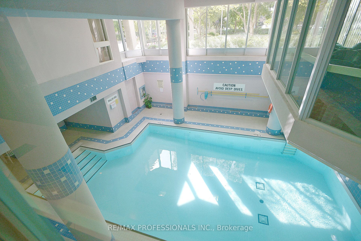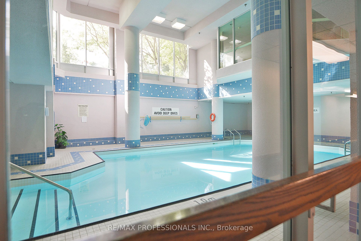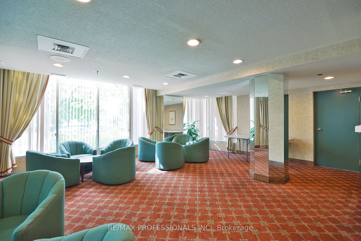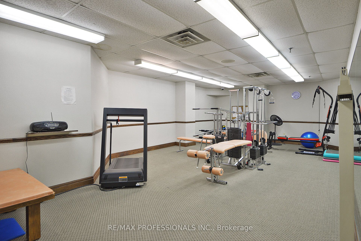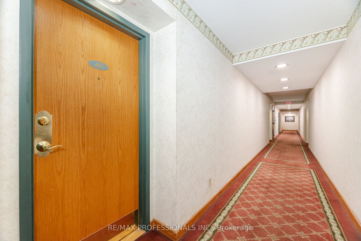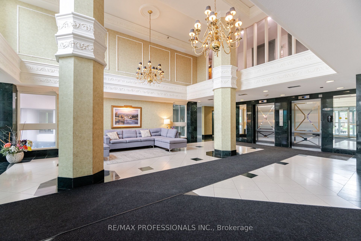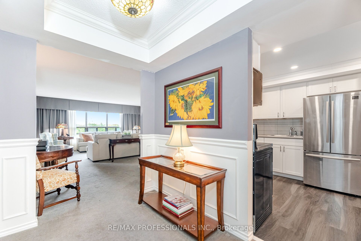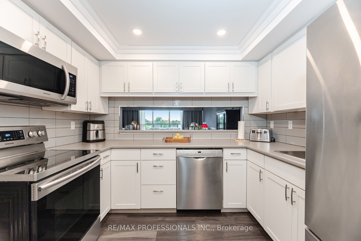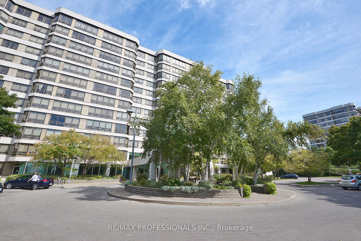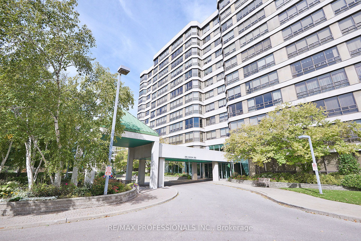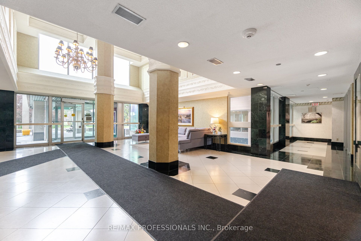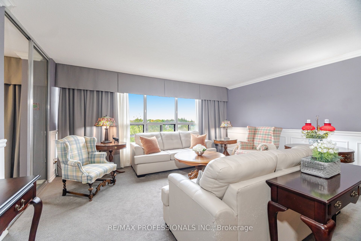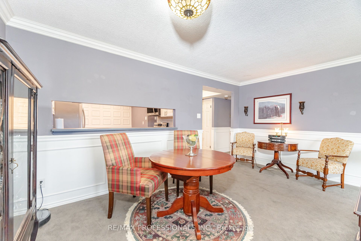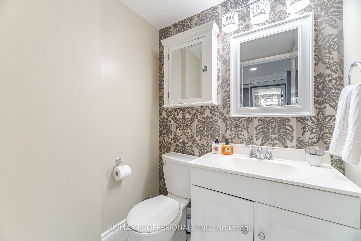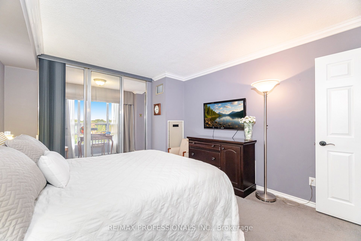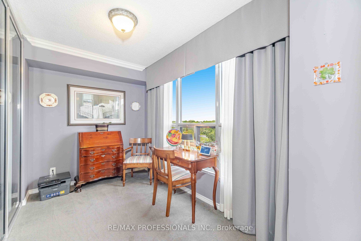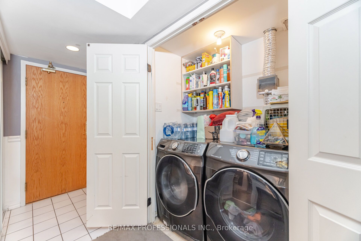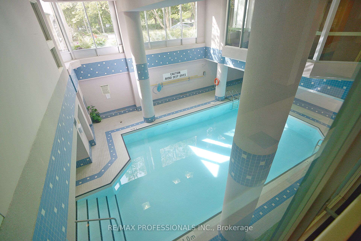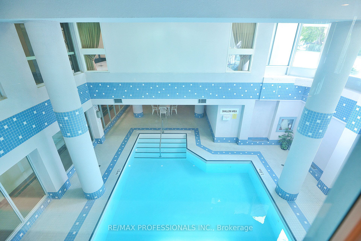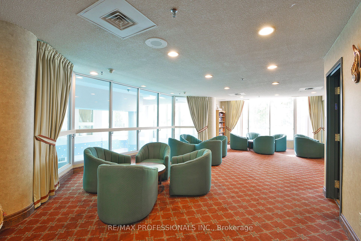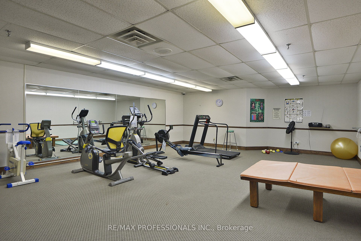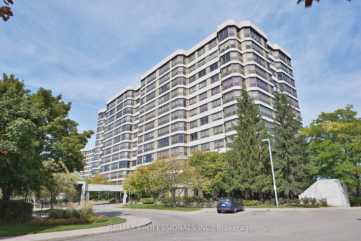
$379,900
Est. Payment
$1,451/mo*
*Based on 20% down, 4% interest, 30-year term
Listed by RE/MAX PROFESSIONALS INC.
Condo Apartment•MLS #W12180753•New
Included in Maintenance Fee:
Building Insurance
Heat
Hydro
Water
Common Elements
CAC
Price comparison with similar homes in Brampton
Compared to 79 similar homes
-32.7% Lower↓
Market Avg. of (79 similar homes)
$564,641
Note * Price comparison is based on the similar properties listed in the area and may not be accurate. Consult licences real estate agent for accurate comparison
Room Details
| Room | Features | Level |
|---|---|---|
Kitchen 4.42 × 2.97 m | LaminateStainless Steel ApplEat-in Kitchen | Flat |
Living Room 6.4 × 5 m | BroadloomWainscotingCrown Moulding | Flat |
Dining Room 6.4 × 5 m | BroadloomCombined w/LivingOpen Concept | Flat |
Primary Bedroom 4.24 × 3.38 m | Broadloom4 Pc EnsuiteWalk-In Closet(s) | Flat |
Client Remarks
Step into comfort, convenience, and charm at The Pinnacle II, a well-managed condo residence in the Brampton South neighborhood. This bright and well-maintained 1-bdrm + solarium, 2-bath suite offers generous sq ft and a layout with both function and flow, a rare find in todays market. The open-concept floor plan features a spacious living and dining area accented with elegant wainscoting and crown moulding, creating a warm and inviting atmosphere. Large east-facing windows fill the space with natural light while offering scenic views of surrounding greenery. The generously sized eat-in kitchen provides ample storage and counter space, making it ideal for both everyday meals and entertaining guests. The primary bdrm is a true retreat, complete with a large walk-through closet that leads to a private four-piece ensuite bath. The light-filled solarium, with dual access from both the living and primary, offers a flexible bonus space perfect for a home office, reading nook, or relaxation area. Additional features include ensuite laundry for added convenience, as well as one owned parking spot and a dedicated storage locker. Enjoy an impressive range of amenities designed to elevate everyday living, including an indoor swimming pool, sauna, fully equipped fitness centre, party room, games room, library, and an outdoor tennis court. With 24-hour concierge and security services and ample visitor parking, peace of mind and ease of living are always top of mind. Monthly maintenance fees are competitively priced and include all major utilities making budgeting simple and predictable. Ideally situated, the building backs onto the picturesque Etobicoke Creek and walking trails, offering residents tranquil outdoor spaces to enjoy just steps from home. Nearby, youll find convenient access to shopping, a variety of dining options, and essential services. Commuters will appreciate the close proximity to Highways 410 and 407, as well as GO Transit and local public transportation.
About This Property
320 Mill Street, Brampton, L6Y 3V2
Home Overview
Basic Information
Walk around the neighborhood
320 Mill Street, Brampton, L6Y 3V2
Shally Shi
Sales Representative, Dolphin Realty Inc
English, Mandarin
Residential ResaleProperty ManagementPre Construction
Mortgage Information
Estimated Payment
$0 Principal and Interest
 Walk Score for 320 Mill Street
Walk Score for 320 Mill Street

Book a Showing
Tour this home with Shally
Frequently Asked Questions
Can't find what you're looking for? Contact our support team for more information.
See the Latest Listings by Cities
1500+ home for sale in Ontario

Looking for Your Perfect Home?
Let us help you find the perfect home that matches your lifestyle
