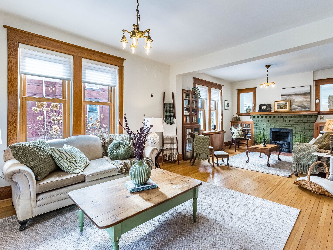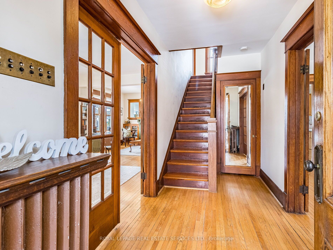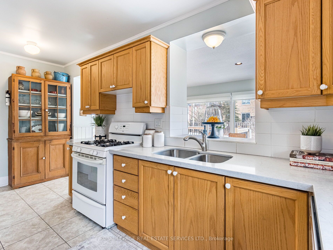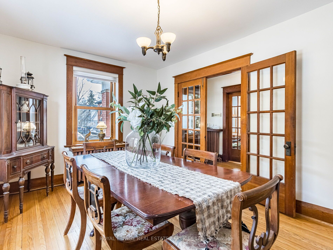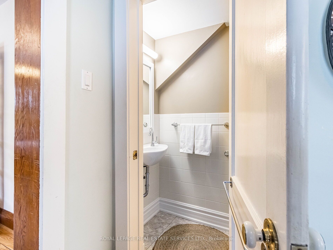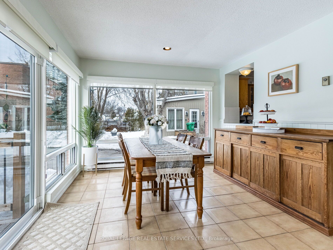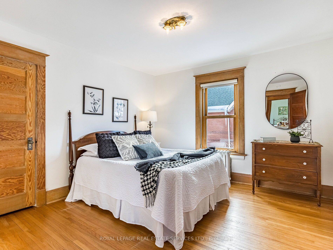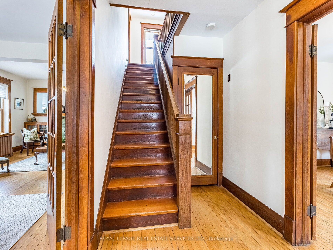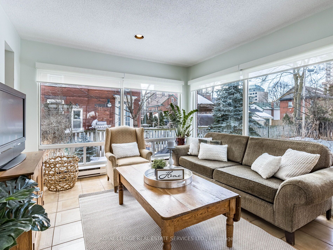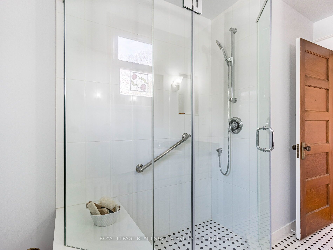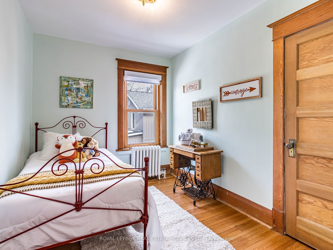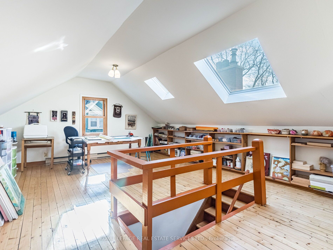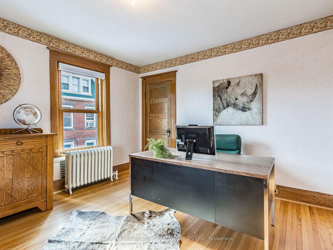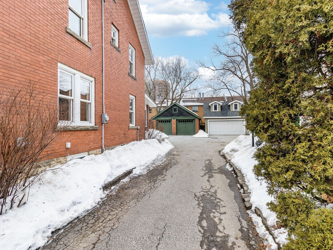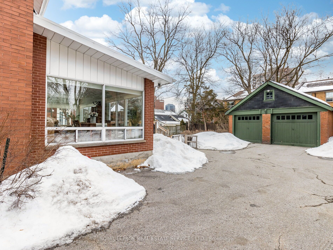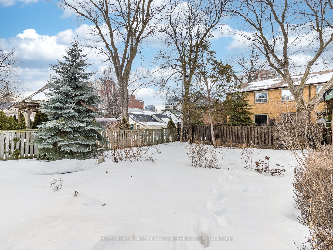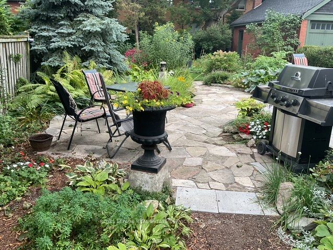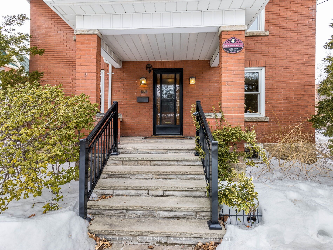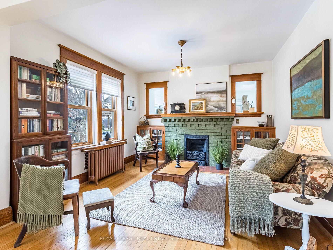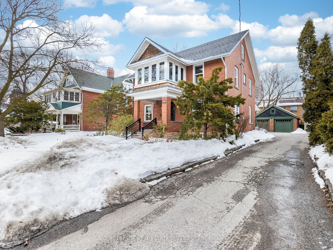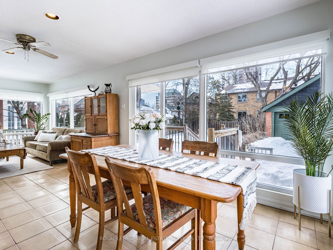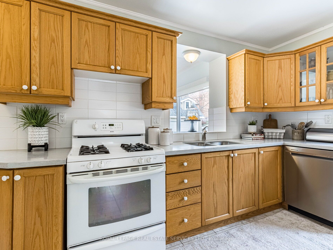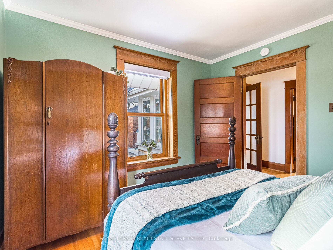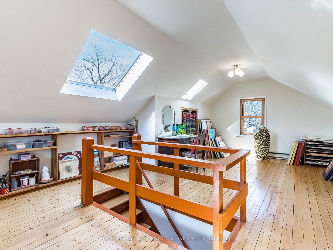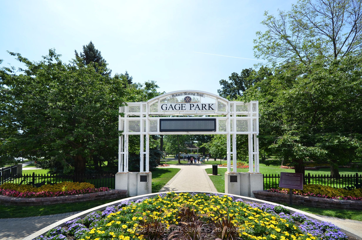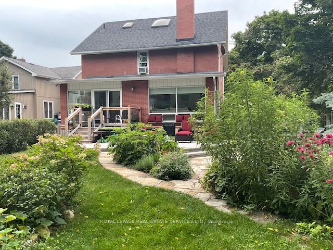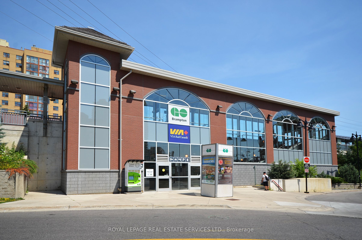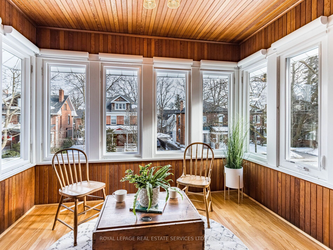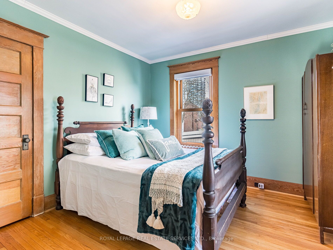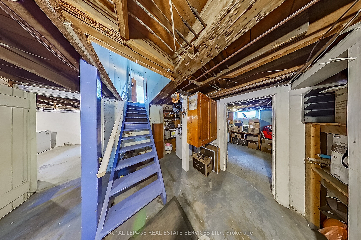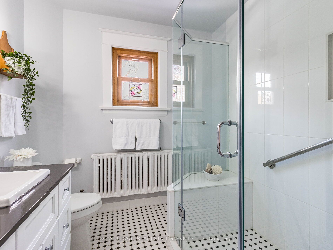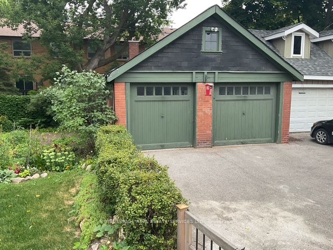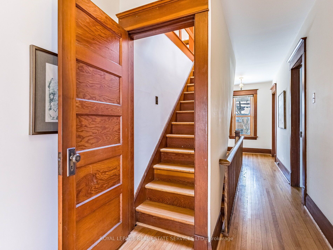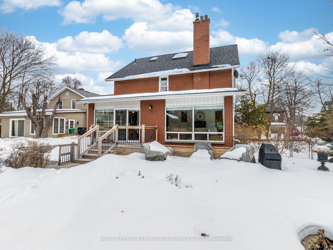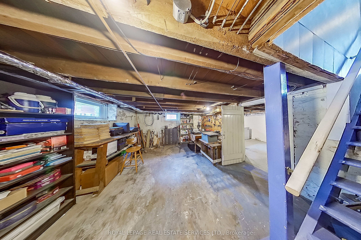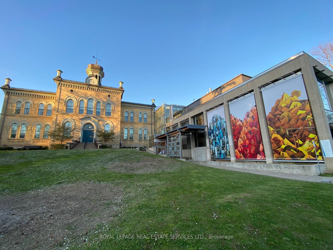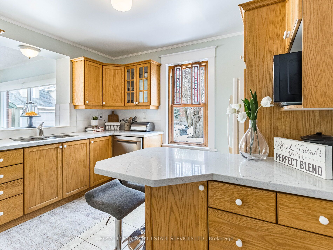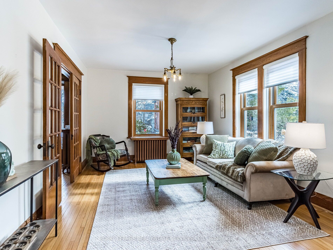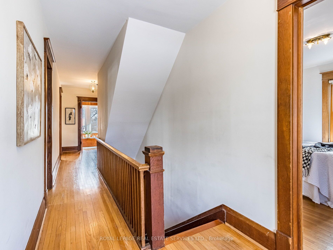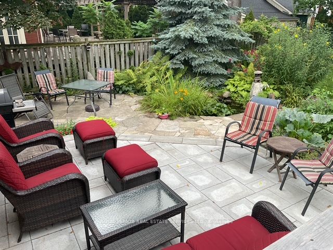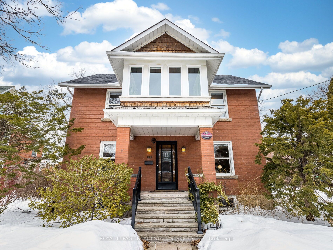
$1,198,000
Est. Payment
$4,576/mo*
*Based on 20% down, 4% interest, 30-year term
Listed by ROYAL LEPAGE REAL ESTATE SERVICES LTD.
Detached•MLS #W12001289•New
Price comparison with similar homes in Brampton
Compared to 57 similar homes
31.6% Higher↑
Market Avg. of (57 similar homes)
$910,464
Note * Price comparison is based on the similar properties listed in the area and may not be accurate. Consult licences real estate agent for accurate comparison
Room Details
| Room | Features | Level |
|---|---|---|
Living Room 4.62 × 3.56 m | Hardwood FloorFormal RmFrench Doors | Main |
Dining Room 4.62 × 3.31 m | Hardwood FloorHardwood FloorFormal Rm | Main |
Kitchen 3.51 × 5.22 m | Quartz CounterOverlooks FamilyBreakfast Bar | Main |
Primary Bedroom 3.63 × 3.63 m | Hardwood FloorClosetWindow | Second |
Bedroom 2 2.48 × 3.25 m | Hardwood FloorClosetWindow | Second |
Bedroom 3 3.38 × 3.25 m | Hardwood FloorClosetWindow | Second |
Client Remarks
Timeless Elegance Meets Modern Comfort. Step into the charm of this stunning Circa 1925 century home, where exquisite millwork, rich hardwood flooring, and a classic floor plan featuring formal & casual rooms give you the best of all worlds. An elegant fireplace area sets the stage for warmth and sophistication. With 4 spacious bedrooms on the second floor and a massive finished loft serving as a versatile 5th or primary bedroom, this home offers the perfect blend of historic character and modern functionality. The enchanting upper sunroom overlooks the front of the home, offering a serene space to relax. An inviting family room addition seamlessly connects indoor and outdoor living with surround windows, showcasing an elegantly designed yard filled with lush perennials, wisteria vines, and a newly added deck -ideal for entertaining or unwinding in your private oasis. A dedicated garden area provides the perfect spot to grow your own vegetables. Thoughtfully updated with upgraded bathrooms and a modernized kitchen, the home also features some newer windows (2024) and excellent gas radiant heat, ensuring efficiency and comfort year-round. A double garage offers ample storage, potential for a garden suite, workshop or 2 car parking with a total of 5 car parking. Newly installed roof 2022. Perfectly situated just steps from Gage Park, downtown shops, restaurants, trails, and GO Transit, this one-of-a-kind home is a rare opportunity to own a piece of downtown Brampton with all the conveniences of today.
About This Property
32 Wellington Street, Brampton, L6W 1Y4
Home Overview
Basic Information
Walk around the neighborhood
32 Wellington Street, Brampton, L6W 1Y4
Shally Shi
Sales Representative, Dolphin Realty Inc
English, Mandarin
Residential ResaleProperty ManagementPre Construction
Mortgage Information
Estimated Payment
$0 Principal and Interest
 Walk Score for 32 Wellington Street
Walk Score for 32 Wellington Street

Book a Showing
Tour this home with Shally
Frequently Asked Questions
Can't find what you're looking for? Contact our support team for more information.
Check out 100+ listings near this property. Listings updated daily
See the Latest Listings by Cities
1500+ home for sale in Ontario

Looking for Your Perfect Home?
Let us help you find the perfect home that matches your lifestyle
