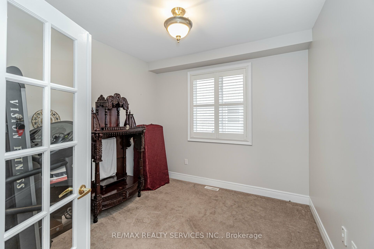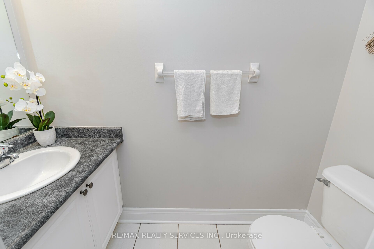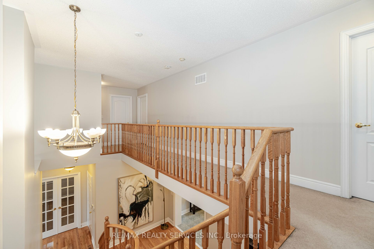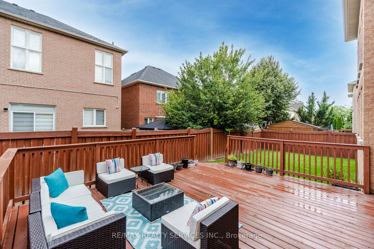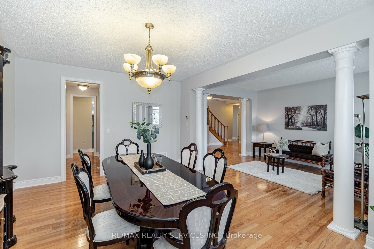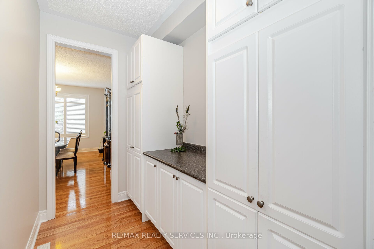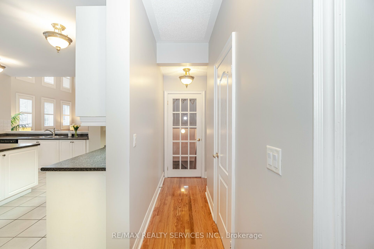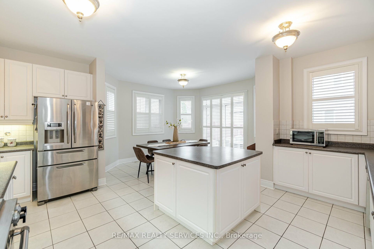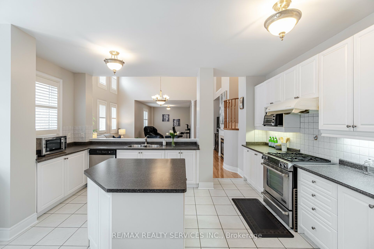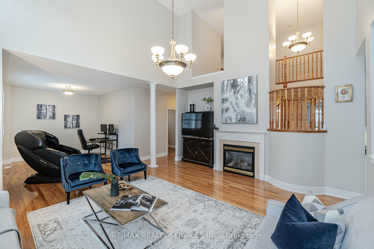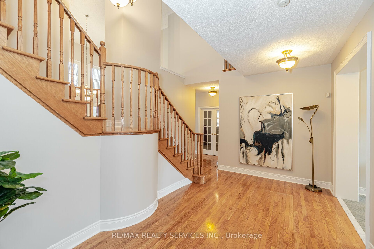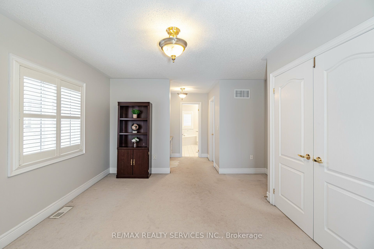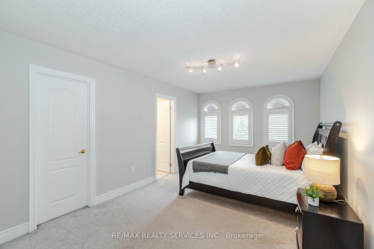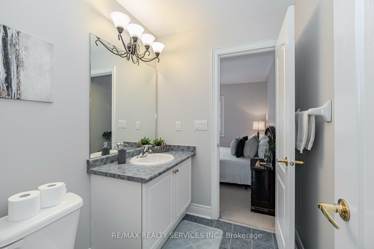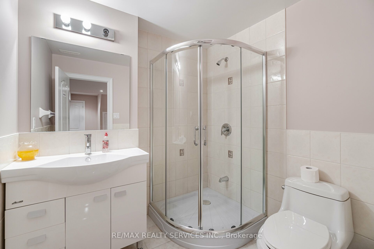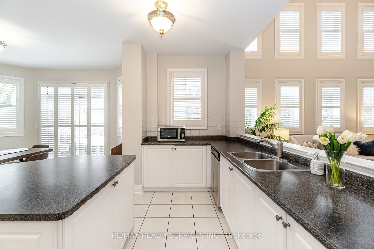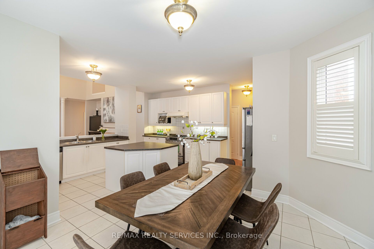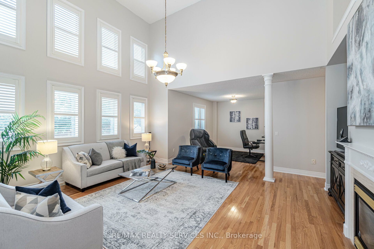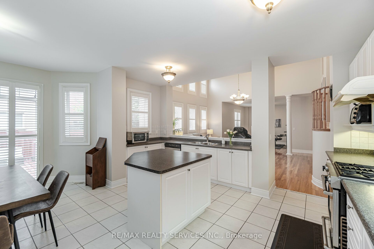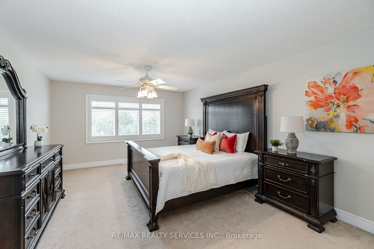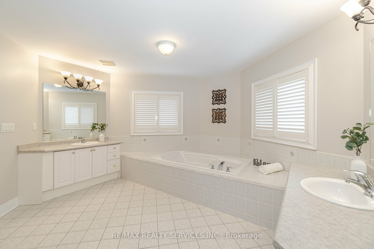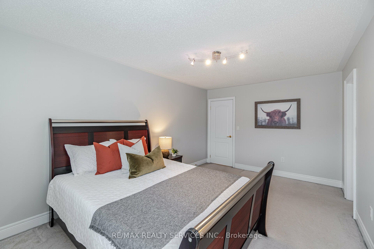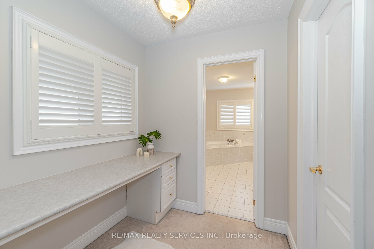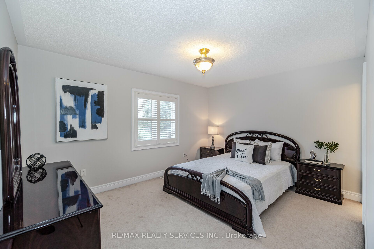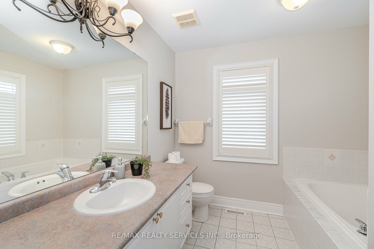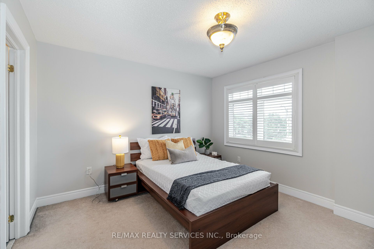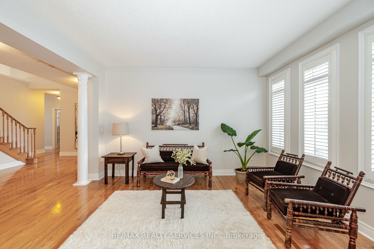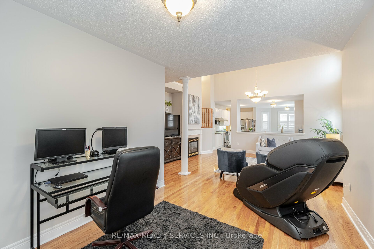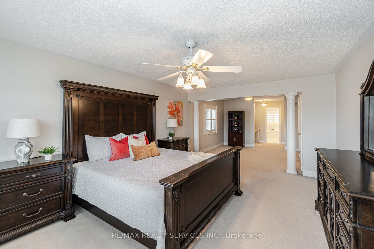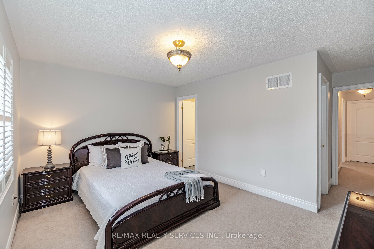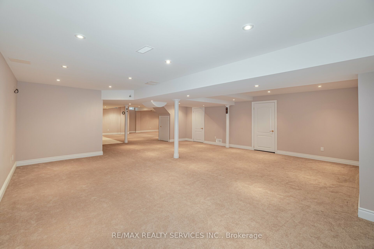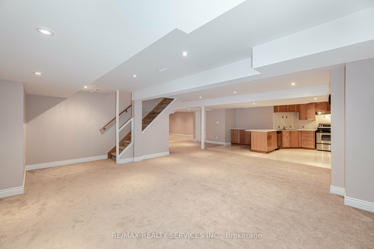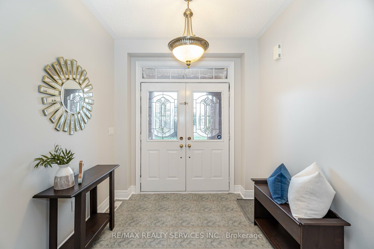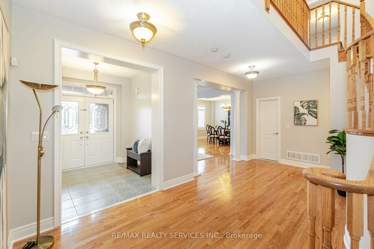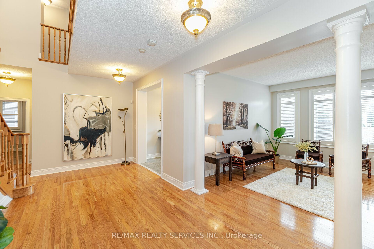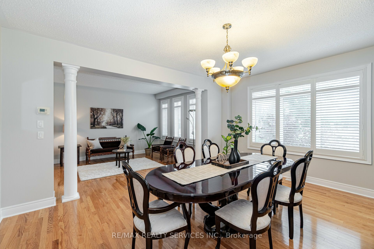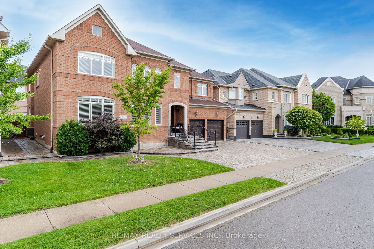
$1,699,999
Est. Payment
$6,493/mo*
*Based on 20% down, 4% interest, 30-year term
Listed by RE/MAX REALTY SERVICES INC.
Detached•MLS #W12114029•New
Price comparison with similar homes in Brampton
Compared to 43 similar homes
0.3% Higher↑
Market Avg. of (43 similar homes)
$1,694,767
Note * Price comparison is based on the similar properties listed in the area and may not be accurate. Consult licences real estate agent for accurate comparison
Room Details
| Room | Features | Level |
|---|---|---|
Living Room 4.29 × 3.33 m | Hardwood FloorCombined w/DiningOverlooks Dining | Main |
Dining Room 5.15 × 3.94 m | Hardwood FloorCombined w/LivingFormal Rm | Main |
Kitchen 5.12 × 5.88 m | Ceramic FloorCentre IslandBreakfast Bar | Main |
Primary Bedroom 8.76 × 7.24 m | Broadloom5 Pc EnsuiteSeparate Shower | Second |
Bedroom 2 4.24 × 3.33 m | BroadloomSemi EnsuiteWalk-In Closet(s) | Second |
Bedroom 3 3.82 × 3.33 m | BroadloomSemi EnsuiteWalk-In Closet(s) | Second |
Client Remarks
Elegant Detached Home In Prestigious Streetsville Glen Tucked Away In An Exclusive Enclave, This Stunning Detached Home Offers Luxury, Space, And Privacy In The Highly Sought-After Streetsville Glen Neighbourhood. Step Inside To Find A Spacious Family Room With Soaring 18-Foot Ceilings With A Cozy Gas Fireplace Perfect For Gatherings Or Quiet Evenings. The Main Floor Boasts 10-Foot Ceilings, A Private Office, And A Dedicated Media Room, Making It Ideal For Both Entertaining And Work-From-Home Needs.The Gourmet Kitchen Is A Chefs Dream, Featuring Stainless Steel Appliances, A Gas Stove, A Large Island, And A Generous Eat-In Area Perfect For Family Meals And Entertaining. Upstairs, Discover Four Spacious Bedrooms, Each With Walk-In Closets, Including Two Master Bedrooms With Ensuite Bathrooms. The Primary Suite Features A Private Master Retreat And Spa-Like Ensuite. Upgraded Hardwood Floors And Stairs Run Throughout The Home, While A Convenient Upper-Level Laundry Room Adds Everyday Ease.The Finished Basement Expands Your Living Space With A Second Kitchen, An Open-Concept Living Area, And A Possible Separate Entrance, Ideal For Extended Family, Guests, Or Potential Rental Income.This Home Combines Elegance, Comfort, And Versatility In A Premium Location Close To Top Schools, Parks, And Amenities, Main Floor Bedroom Possibility with Ensuite, Brand New Roof Shingles
About This Property
32 Radial Street, Brampton, L6Y 5K7
Home Overview
Basic Information
Walk around the neighborhood
32 Radial Street, Brampton, L6Y 5K7
Shally Shi
Sales Representative, Dolphin Realty Inc
English, Mandarin
Residential ResaleProperty ManagementPre Construction
Mortgage Information
Estimated Payment
$0 Principal and Interest
 Walk Score for 32 Radial Street
Walk Score for 32 Radial Street

Book a Showing
Tour this home with Shally
Frequently Asked Questions
Can't find what you're looking for? Contact our support team for more information.
See the Latest Listings by Cities
1500+ home for sale in Ontario

Looking for Your Perfect Home?
Let us help you find the perfect home that matches your lifestyle
