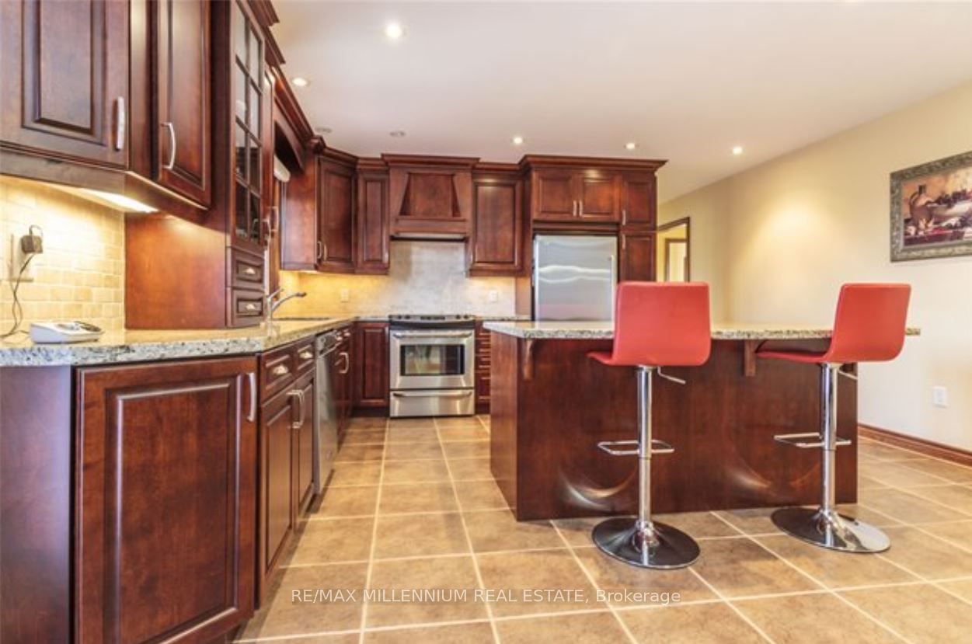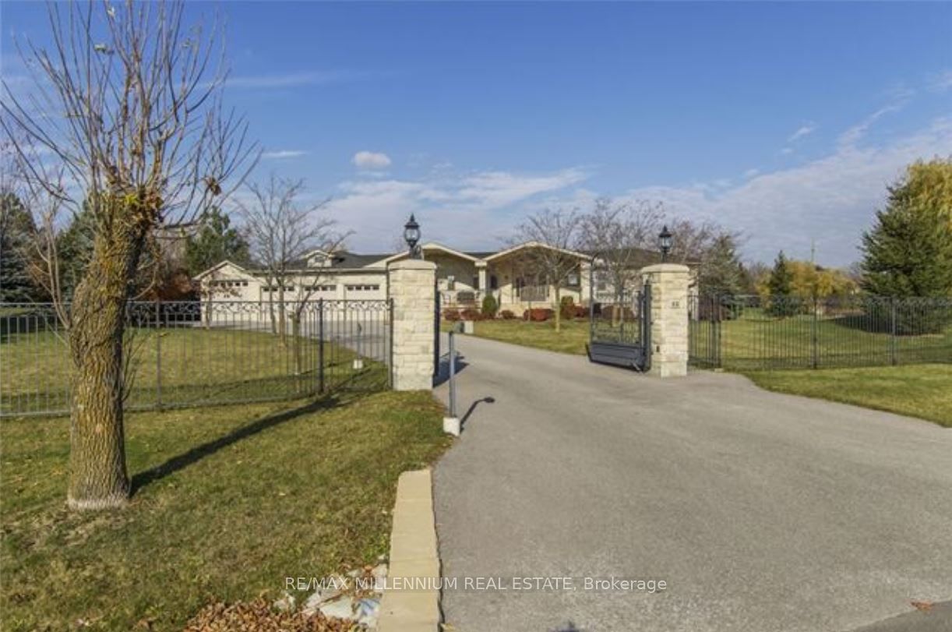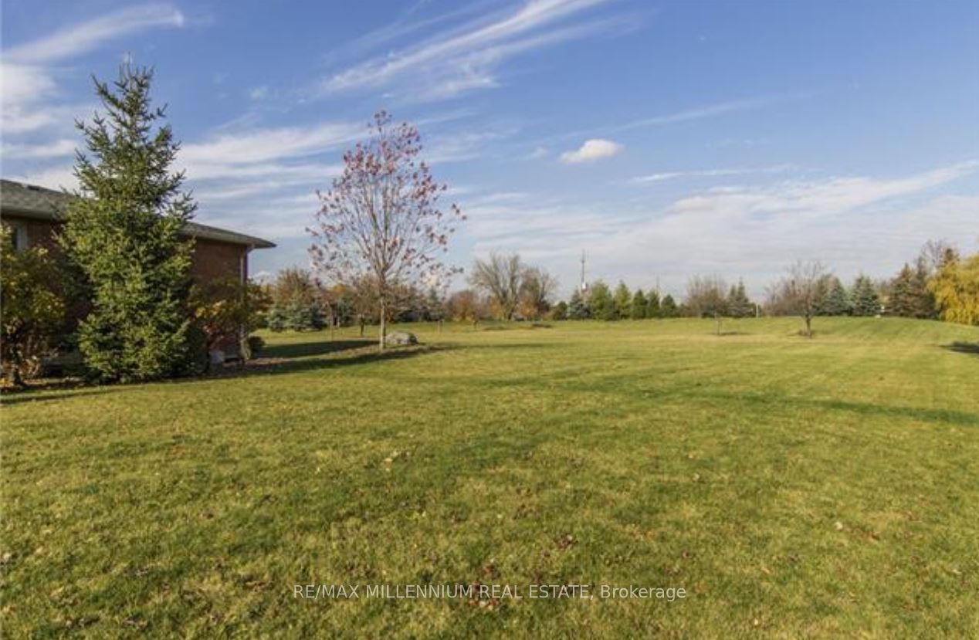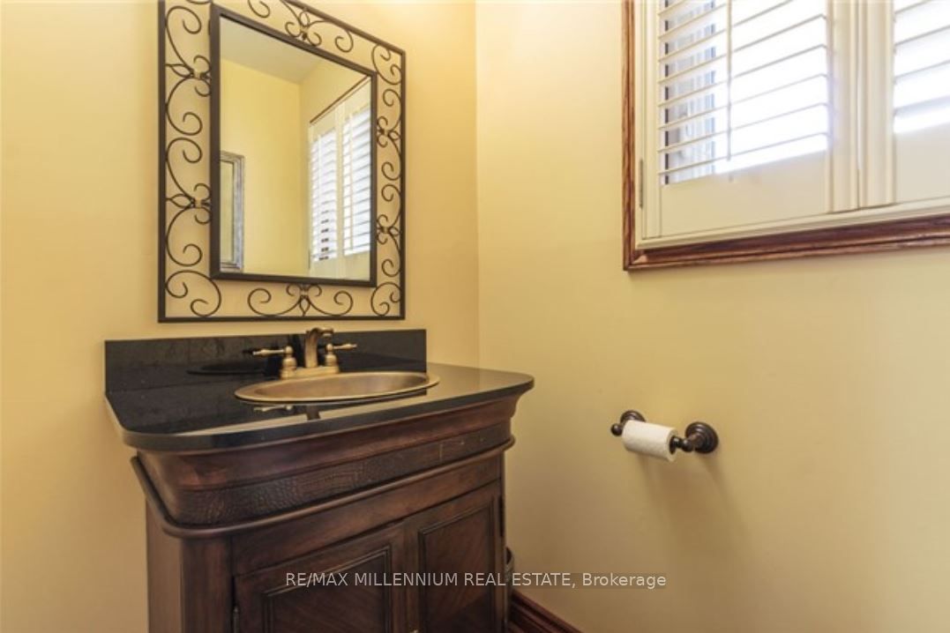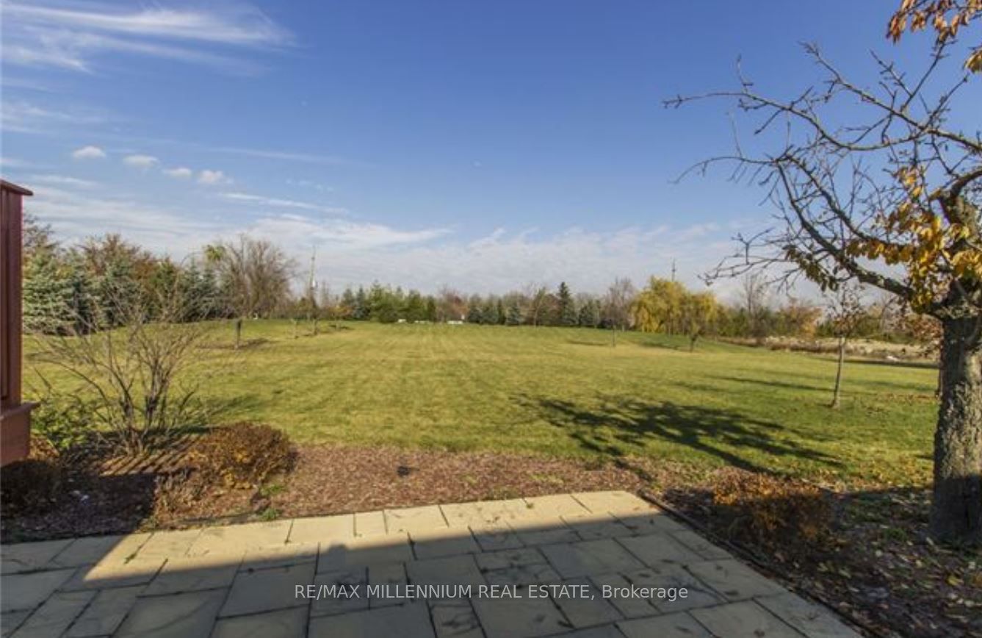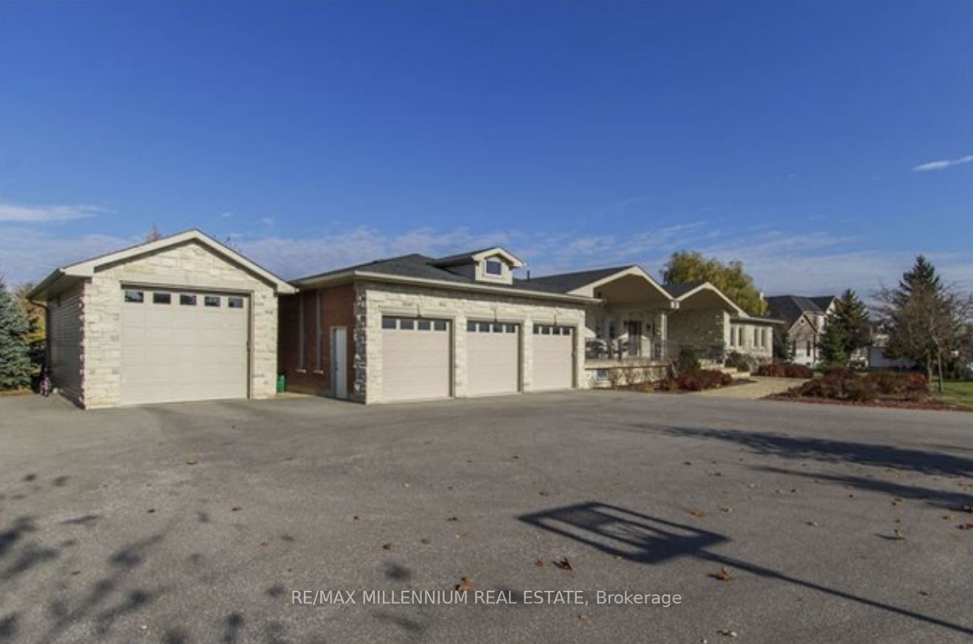
$4,750 /mo
Listed by RE/MAX MILLENNIUM REAL ESTATE
Detached•MLS #W12045604•New
Room Details
| Room | Features | Level |
|---|---|---|
Living Room 6.2 × 3.6 m | Hardwood FloorOverlooks FrontyardWest View | Main |
Dining Room 4.3 × 3.3 m | Hardwood FloorOverlooks BackyardEast View | Main |
Dining Room 7.45 × 4.55 m | Hardwood FloorEast ViewOverlooks Backyard | Main |
Kitchen 7.05 × 4.55 m | Ceramic FloorFamily Size KitchenGranite Counters | Main |
Primary Bedroom 5.1 × 3.85 m | Hardwood Floor4 Pc EnsuiteOverlooks Backyard | Main |
Bedroom 2 3.35 × 3.2 m | Hardwood FloorOverlooks FrontyardCloset | Main |
Client Remarks
*Upper Level Only* Amazing Custom Gated Castlemore Estate Dream Home On Approximately 2+ Acre Lot With A Custom 5 Car Garage!! Upgraded/Updated Throughout Finest With Only The Best Materials. Grand Porch & Foyer With Crown Moulding. Huge Formal Rooms Throughout, Including A Master-Chef's Gourmet Kitchen With Granite Counter. Gleaming Hardwood Flrs, Basement, Only 30Min To Downtown Toronto, 15 Min To Pearson Airport.
About This Property
32 Michelangelo Boulevard, Brampton, L6P 0H3
Home Overview
Basic Information
Walk around the neighborhood
32 Michelangelo Boulevard, Brampton, L6P 0H3
Shally Shi
Sales Representative, Dolphin Realty Inc
English, Mandarin
Residential ResaleProperty ManagementPre Construction
 Walk Score for 32 Michelangelo Boulevard
Walk Score for 32 Michelangelo Boulevard

Book a Showing
Tour this home with Shally
Frequently Asked Questions
Can't find what you're looking for? Contact our support team for more information.
See the Latest Listings by Cities
1500+ home for sale in Ontario

Looking for Your Perfect Home?
Let us help you find the perfect home that matches your lifestyle
