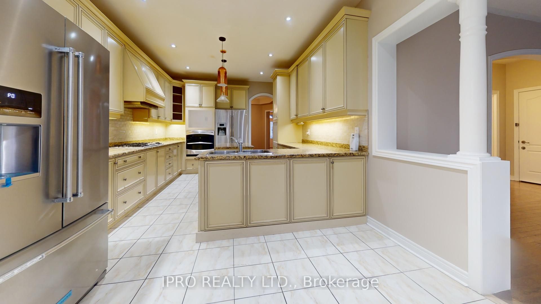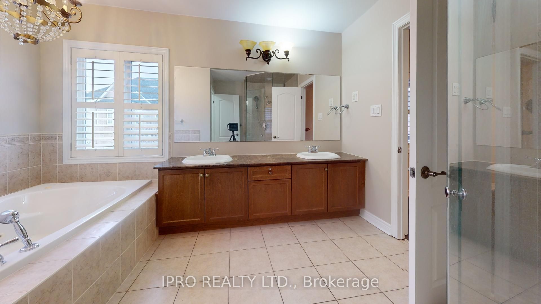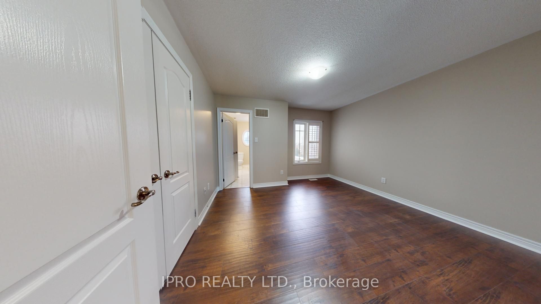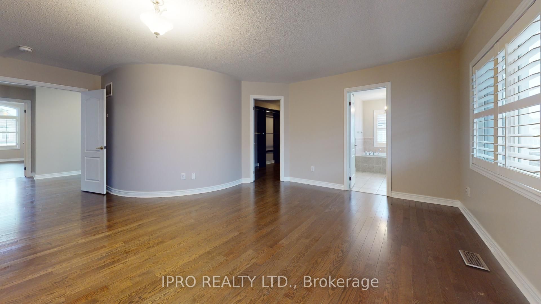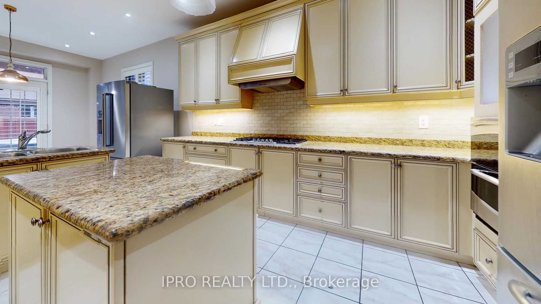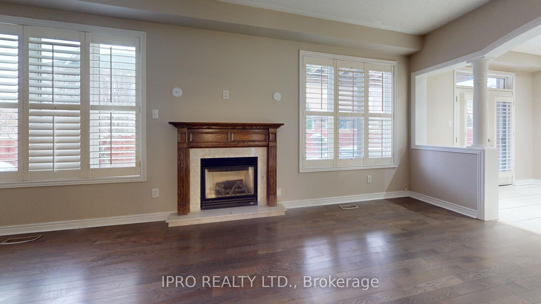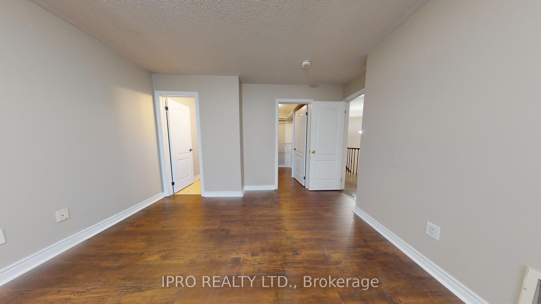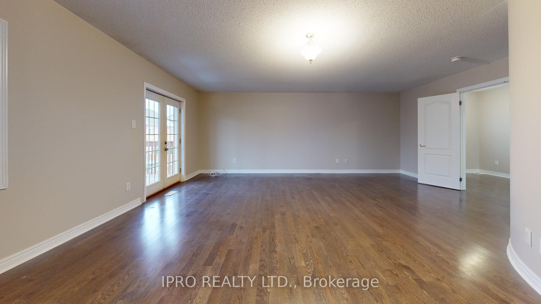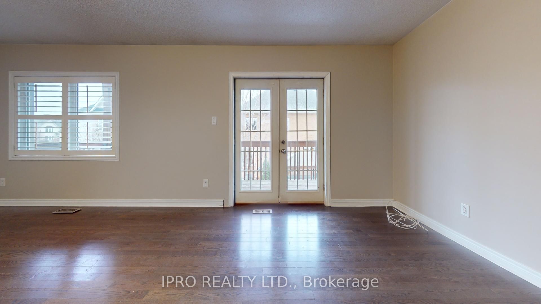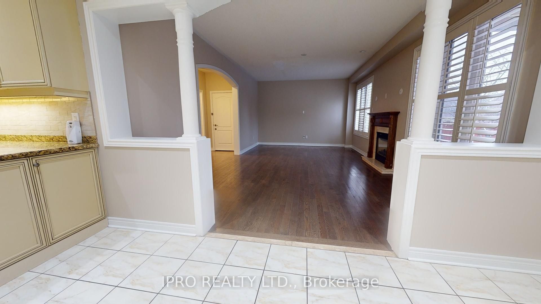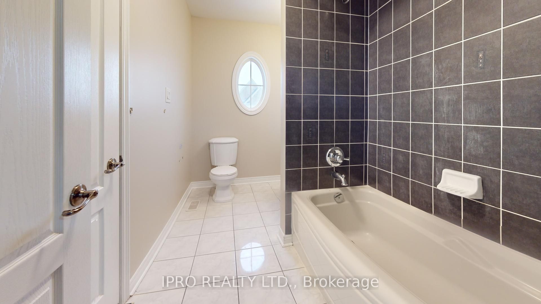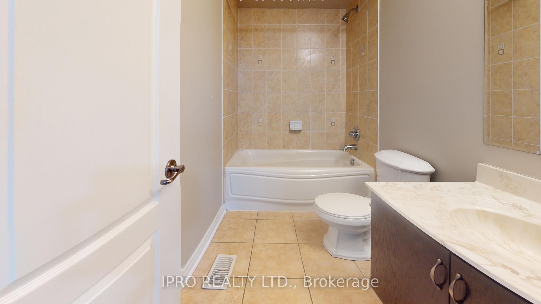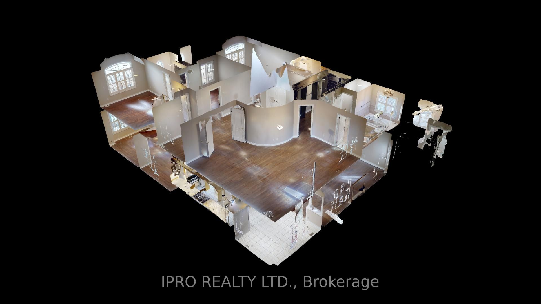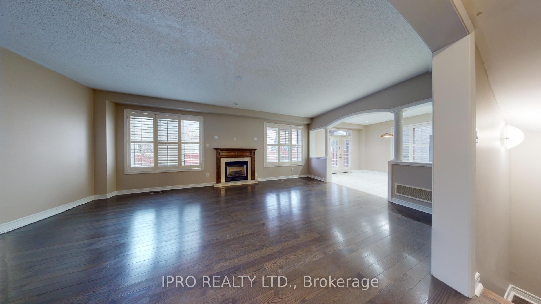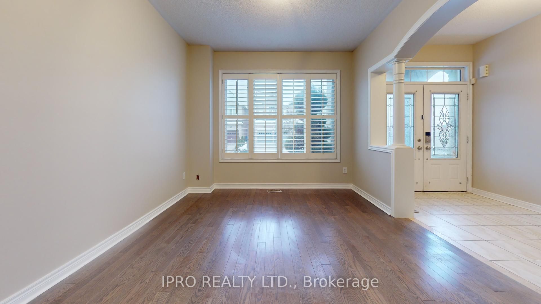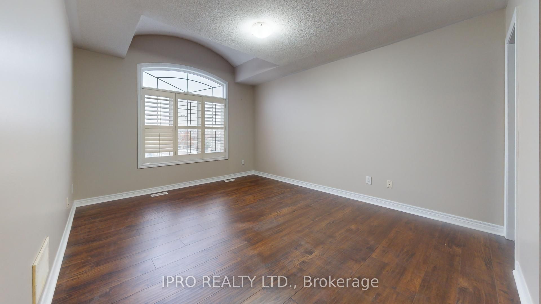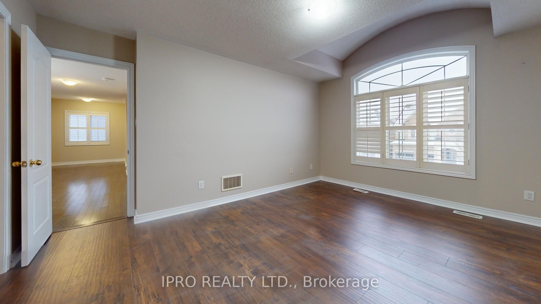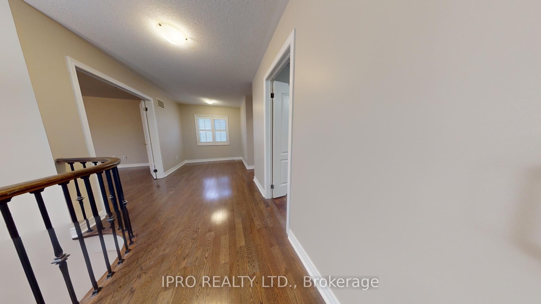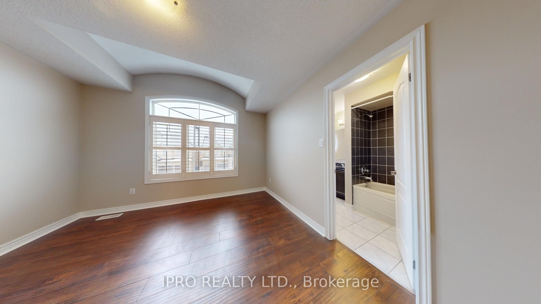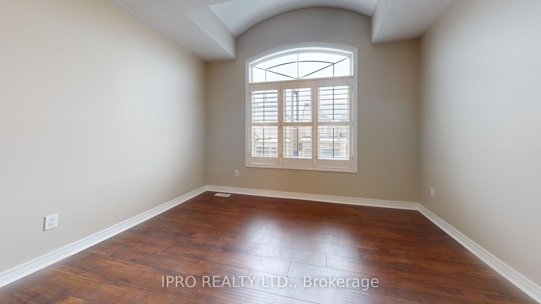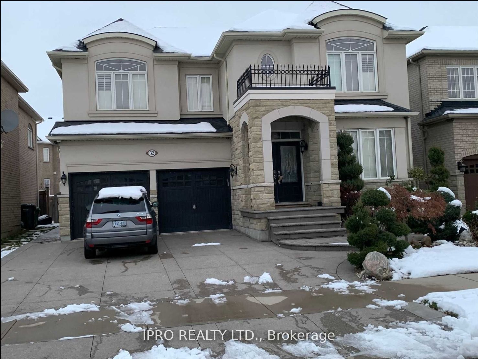
$4,000 /mo
Listed by IPRO REALTY LTD.
Detached•MLS #W12076329•New
Room Details
| Room | Features | Level |
|---|---|---|
Living Room 3.8 × 3.9 m | Hardwood Floor | Main |
Dining Room 2.6 × 3.6 m | Hardwood Floor | Main |
Kitchen 3.9 × 4.8 m | Tile Floor | Main |
Primary Bedroom 6.2 × 4.7 m | Hardwood FloorWalk-In Closet(s)5 Pc Ensuite | Second |
Bedroom 2 3.8 × 5.1 m | Walk-In Closet(s)4 Pc Ensuite | Second |
Bedroom 3 3.8 × 3.4 m | California ShuttersSemi Ensuite | Second |
Client Remarks
Spacious and beautifully designed home boasts over 3,500 sq. ft. of luxurious living space. It features 4 generously sized bedrooms, including an oversized master bedroom. The modern kitchen is equipped with built-in appliances, including an oven, microwave, gas stove, and dishwasher. Highlights include: Huge backyard, perfect for entertaining or relaxation.Each upstairs bedroom has a walk-in closet and private access to a washroom. Large balcony to unwind and enjoy the view. Main Floor Offer Separate Family Room, Dining, Living And Library. A Must See!!
About This Property
32 Bainsville Circle, Brampton, L6P 3A4
Home Overview
Basic Information
Walk around the neighborhood
32 Bainsville Circle, Brampton, L6P 3A4
Shally Shi
Sales Representative, Dolphin Realty Inc
English, Mandarin
Residential ResaleProperty ManagementPre Construction
 Walk Score for 32 Bainsville Circle
Walk Score for 32 Bainsville Circle

Book a Showing
Tour this home with Shally
Frequently Asked Questions
Can't find what you're looking for? Contact our support team for more information.
Check out 100+ listings near this property. Listings updated daily
See the Latest Listings by Cities
1500+ home for sale in Ontario

Looking for Your Perfect Home?
Let us help you find the perfect home that matches your lifestyle
