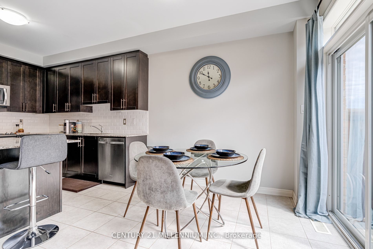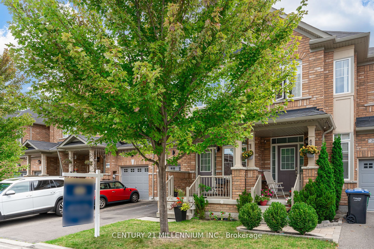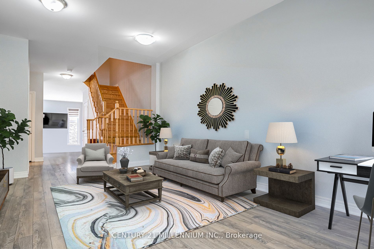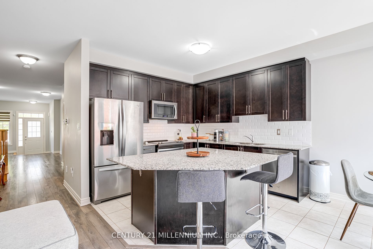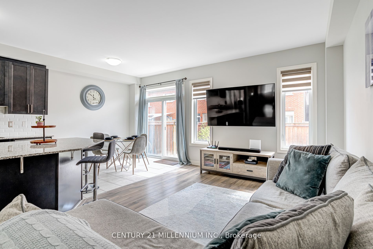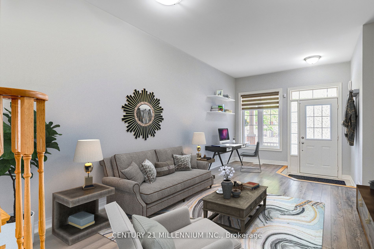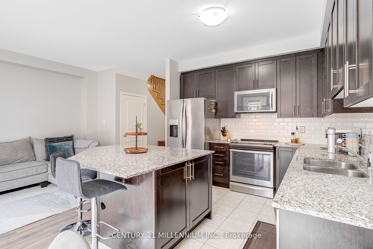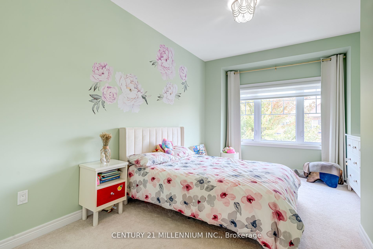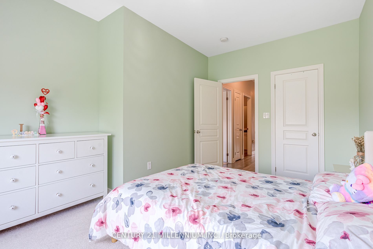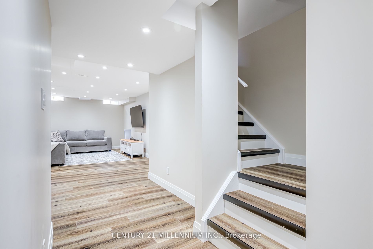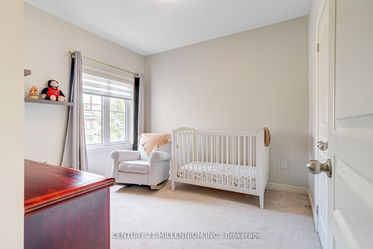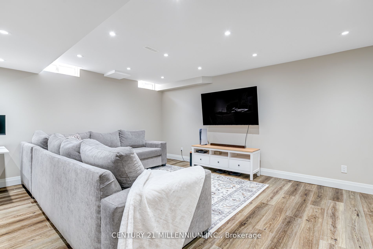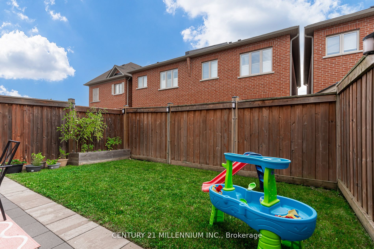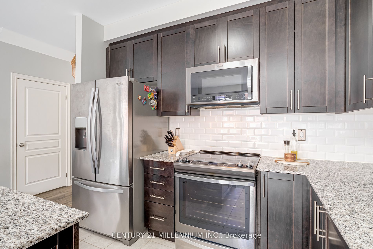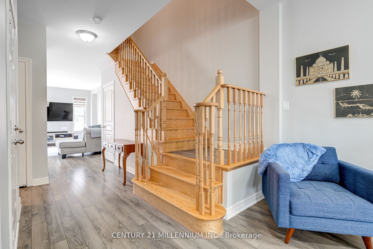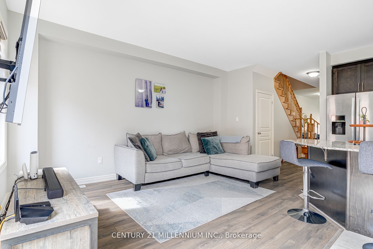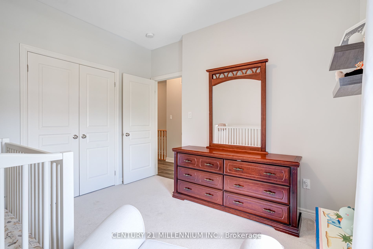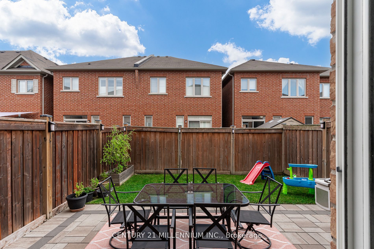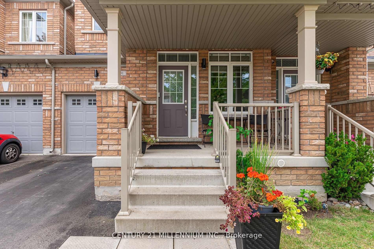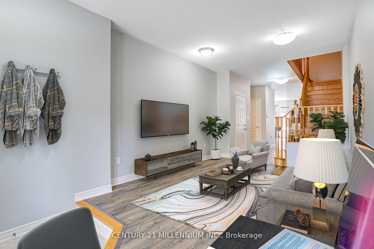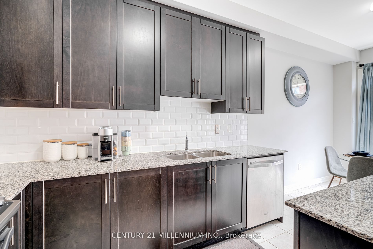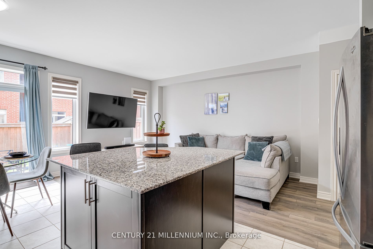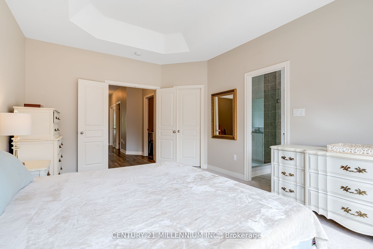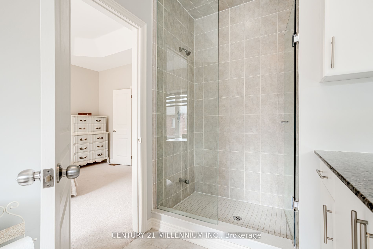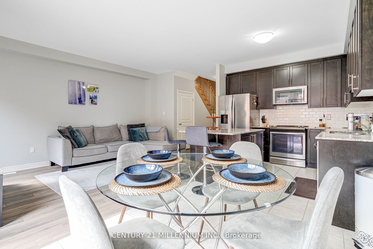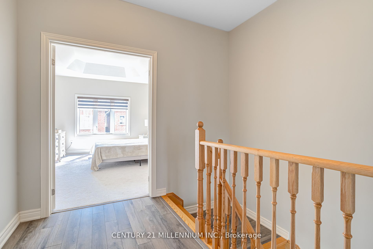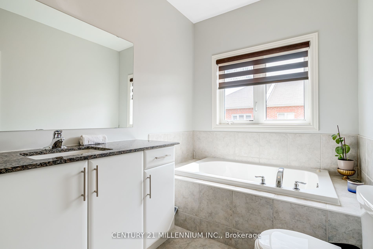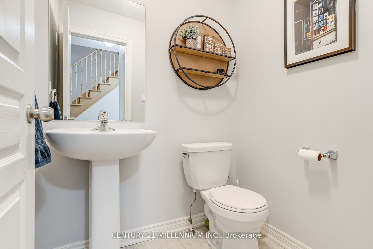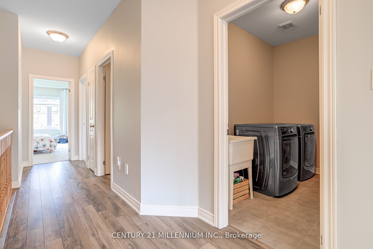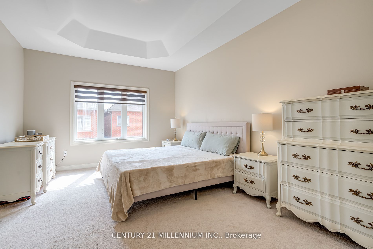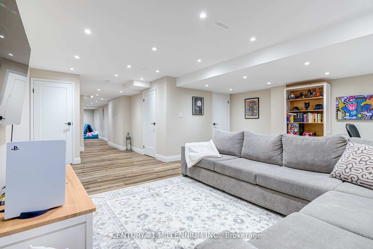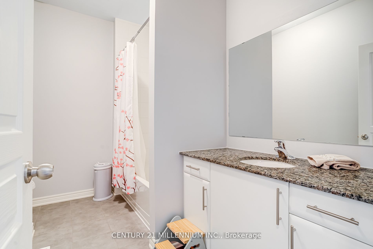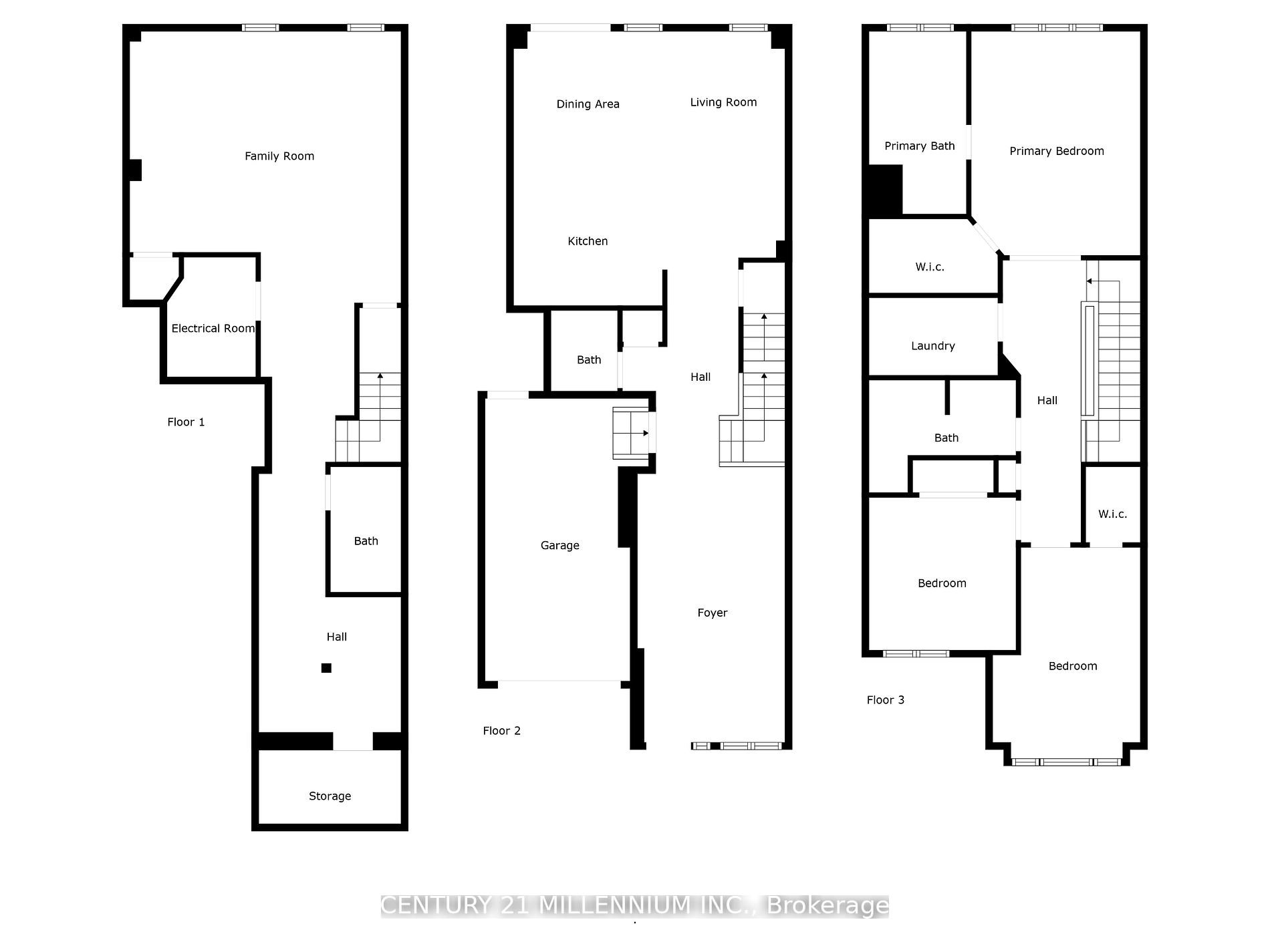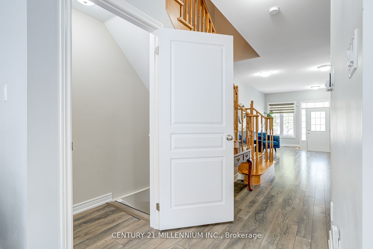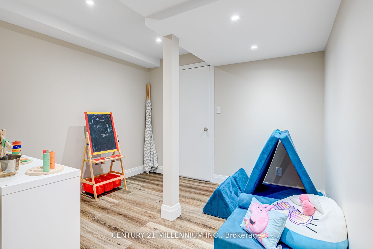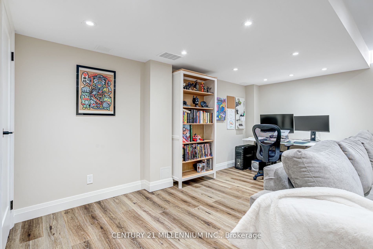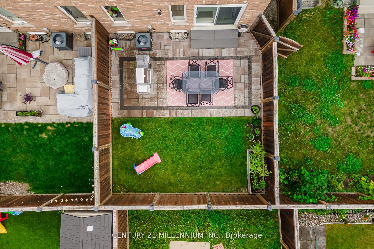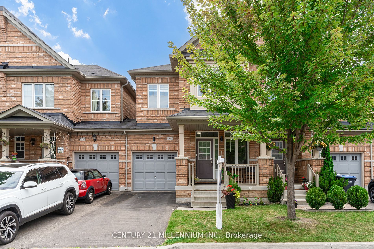
$799,800
Est. Payment
$3,055/mo*
*Based on 20% down, 4% interest, 30-year term
Listed by CENTURY 21 MILLENNIUM INC.
Att/Row/Townhouse•MLS #W12104565•New
Price comparison with similar homes in Brampton
Compared to 94 similar homes
-6.5% Lower↓
Market Avg. of (94 similar homes)
$855,508
Note * Price comparison is based on the similar properties listed in the area and may not be accurate. Consult licences real estate agent for accurate comparison
Room Details
| Room | Features | Level |
|---|---|---|
Living Room 5.98 × 3.29 m | LaminateOpen ConceptWindow | Ground |
Dining Room 5.98 × 3.29 m | LaminateOpen ConceptWindow | Ground |
Kitchen 3.45 × 3.39 m | Ceramic FloorGranite CountersBacksplash | Ground |
Primary Bedroom 5.09 × 3.7 m | BroadloomWalk-In Closet(s)4 Pc Ensuite | Second |
Bedroom 2 4.65 × 2.63 m | BroadloomClosetWindow | Second |
Bedroom 3 3.04 × 3.37 m | BroadloomClosetWindow | Second |
Client Remarks
Executive Sz Town home offering the total pkg attached only on 1 side (like semi) w/ 3 total parking spaces, garage w/ rear access tobackyard. The homes georgeous interior offers soaring 9 ft ceilings front LR/DR combination w/ HE lam flrs & interior garage access.Back of home opens to fully O/C Kitch, breakfast & family rm! Fully renovated kitchen w/ bck splash, granite cntrs,, s/s appli, Lrg island.Consistent lam flrs in family rm & sliding doors w/o to beautiful interlocking patio fully fenced w/ convenient rear garage access. Solidoak staircase to 2nd level. Dbl doors to King sz mstr w/ soaring coffered ceiling w/i closet, 4pc ensuite w/ glass 2 person shower & deepsoaker tub. Dedicated/spacious laundry room, guest 4pc bath 2 more decorated kids bdrms w/ zebra blinds. Big bonus w/ a brand newfinished bsmt feat new staircase, luxury vinyl flrs, pot lights, smooth ceilings, open back den area, storage,cantina, partially finshd 3pcbath, & sensational XL Lrg O/C Rec room.Seconds to Creditview Sports fields, Mississauga Rd Shopping Plaza, Mount pleasant Go Station & local shopping plazas
About This Property
31 Pritchard Road, Brampton, L7A 0Z7
Home Overview
Basic Information
Walk around the neighborhood
31 Pritchard Road, Brampton, L7A 0Z7
Shally Shi
Sales Representative, Dolphin Realty Inc
English, Mandarin
Residential ResaleProperty ManagementPre Construction
Mortgage Information
Estimated Payment
$0 Principal and Interest
 Walk Score for 31 Pritchard Road
Walk Score for 31 Pritchard Road

Book a Showing
Tour this home with Shally
Frequently Asked Questions
Can't find what you're looking for? Contact our support team for more information.
See the Latest Listings by Cities
1500+ home for sale in Ontario

Looking for Your Perfect Home?
Let us help you find the perfect home that matches your lifestyle
