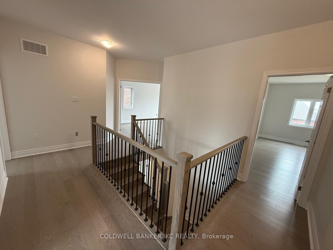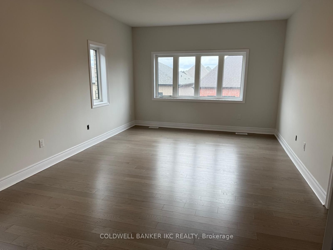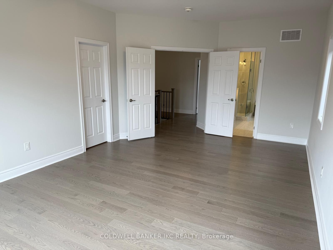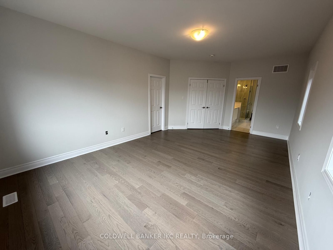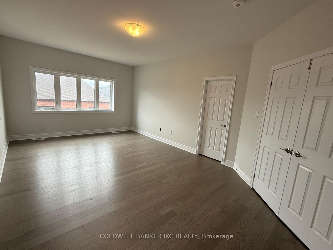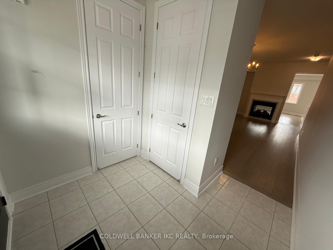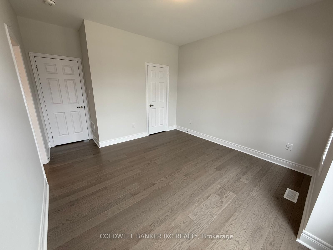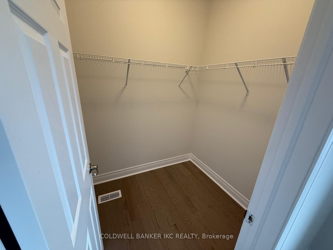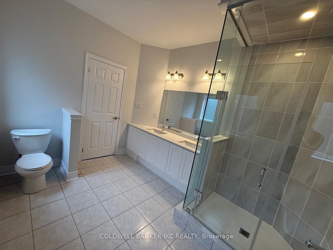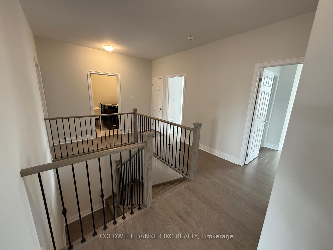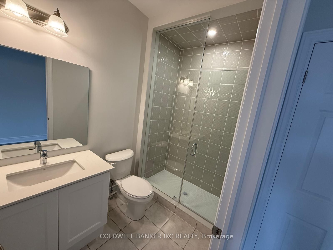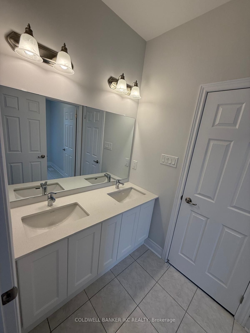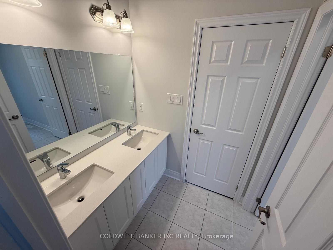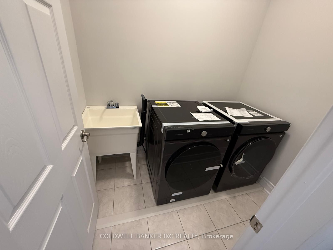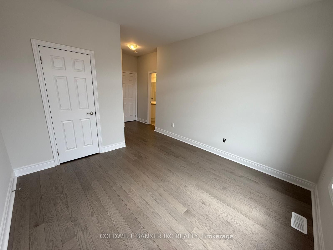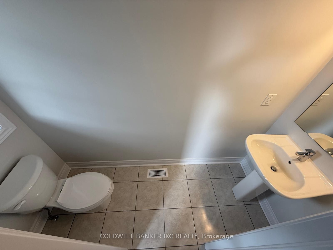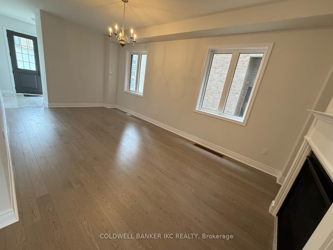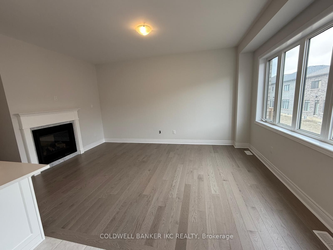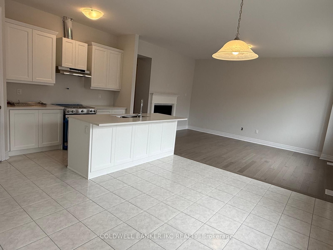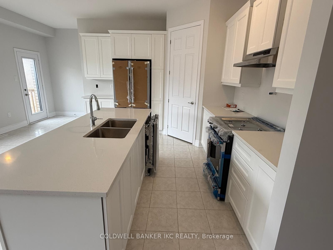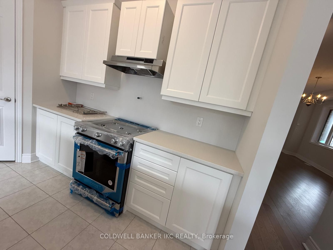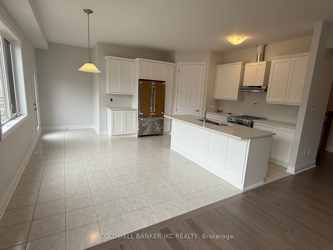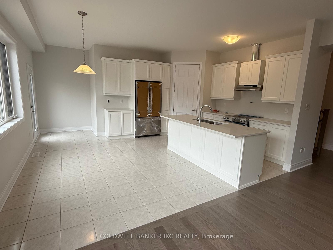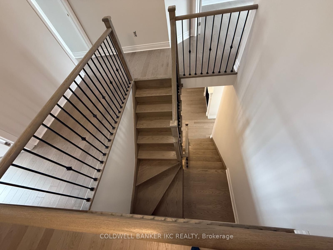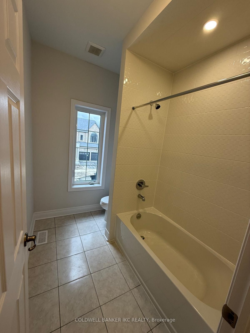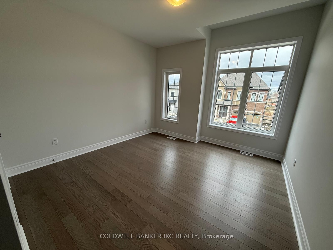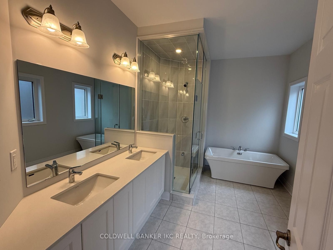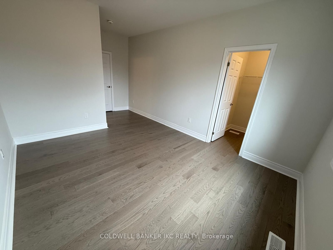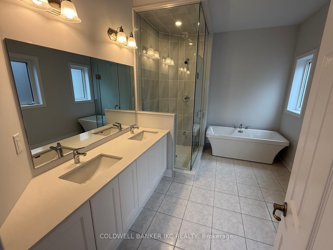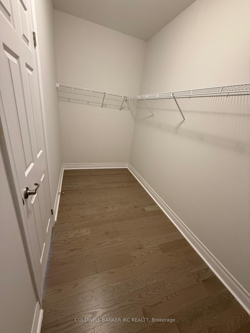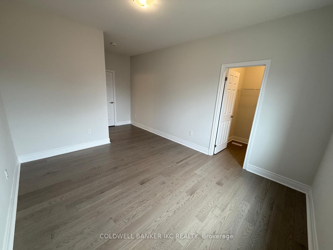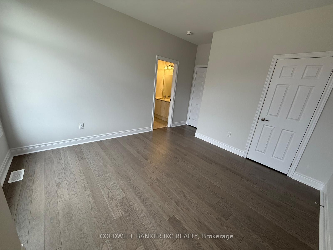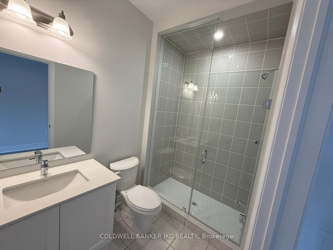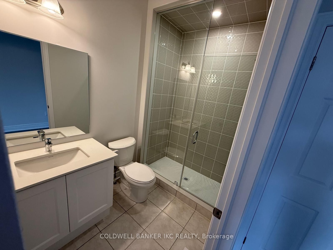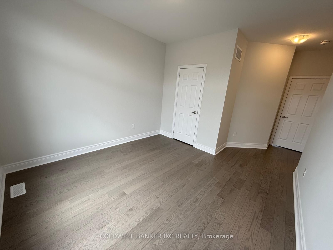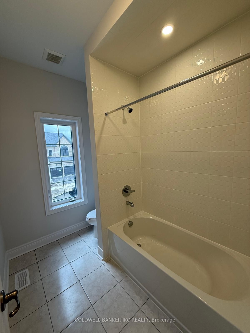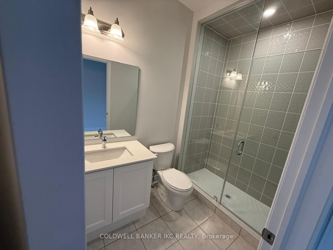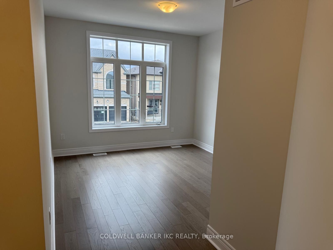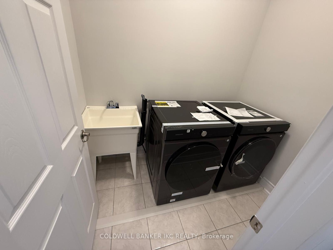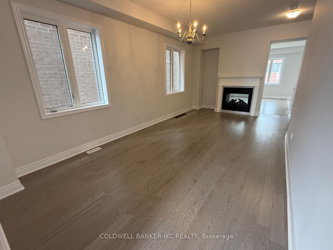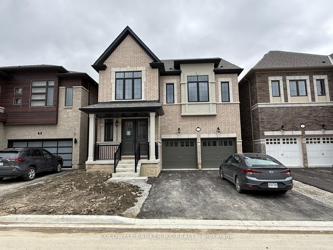
$1,899,000
Est. Payment
$7,253/mo*
*Based on 20% down, 4% interest, 30-year term
Listed by COLDWELL BANKER IKC REALTY
Detached•MLS #W12205624•New
Price comparison with similar homes in Brampton
Compared to 196 similar homes
37.2% Higher↑
Market Avg. of (196 similar homes)
$1,383,703
Note * Price comparison is based on the similar properties listed in the area and may not be accurate. Consult licences real estate agent for accurate comparison
Room Details
| Room | Features | Level |
|---|---|---|
Living Room 6 × 3.25 m | Hardwood FloorCombined w/DiningGas Fireplace | Main |
Dining Room 6 × 3.25 m | Hardwood FloorCombined w/LivingGas Fireplace | Main |
Kitchen 3.99 × 1.85 m | Tile FloorStainless Steel ApplModern Kitchen | Main |
Primary Bedroom 6.4 × 3.6 m | Hardwood Floor5 Pc EnsuiteWalk-In Closet(s) | Second |
Bedroom 2 3.35 × 3.3 m | Hardwood Floor3 Pc EnsuiteCloset | Second |
Bedroom 3 3.66 × 3.33 m | Hardwood Floor3 Pc EnsuiteCloset | Second |
Client Remarks
Welcome to this exquisite 4-bedroom home No Sidewalk! Located in the highly sought-after BrightSide Remington community, this Elora Model, Elevation 3 offers an exceptional blend of luxury, functionality, and convenience in an amenity-rich neighborhood. Step inside to discover a modern layout featuring a sleek kitchen with granite countertops, stainless steel appliances, and spacious, sun-filled living areas. The thoughtfully designed upper level includes two bedrooms sharing a Jack-and-Jill ensuite, a third bedroom with its own private bath, and a luxurious primary suite with a 5-piece ensuite, complete with a standing shower and a relaxing soaker tub. Perfectly positioned just steps from a vibrant plaza with Walmart, GoodLife Fitness, major banks, and a variety of shops and services. Families will appreciate the proximity to top-rated schools, expansive parks, and convenient public transit. Plus, with quick access to Highway 410, commuting is effortless. Experience the perfect blend of upscale living and everyday convenience in this truly exceptional home.
About This Property
31 Keyworth Crescent, Brampton, L6R 4E8
Home Overview
Basic Information
Walk around the neighborhood
31 Keyworth Crescent, Brampton, L6R 4E8
Shally Shi
Sales Representative, Dolphin Realty Inc
English, Mandarin
Residential ResaleProperty ManagementPre Construction
Mortgage Information
Estimated Payment
$0 Principal and Interest
 Walk Score for 31 Keyworth Crescent
Walk Score for 31 Keyworth Crescent

Book a Showing
Tour this home with Shally
Frequently Asked Questions
Can't find what you're looking for? Contact our support team for more information.
See the Latest Listings by Cities
1500+ home for sale in Ontario

Looking for Your Perfect Home?
Let us help you find the perfect home that matches your lifestyle
