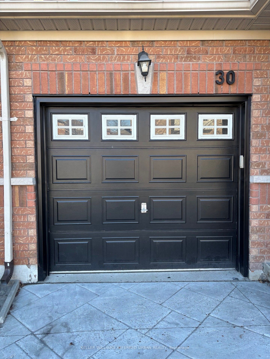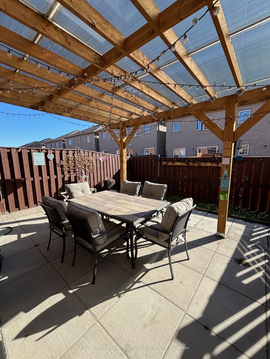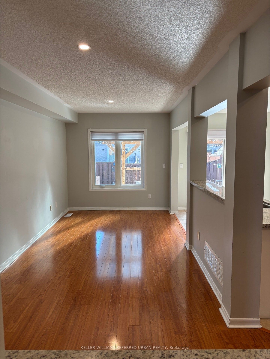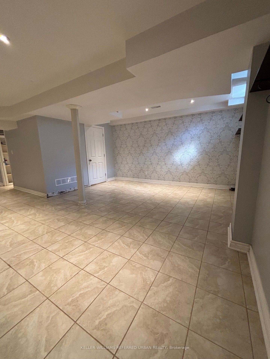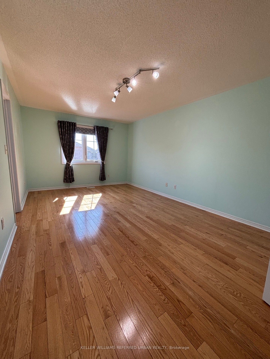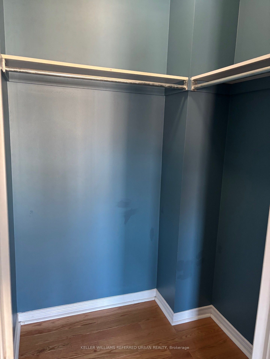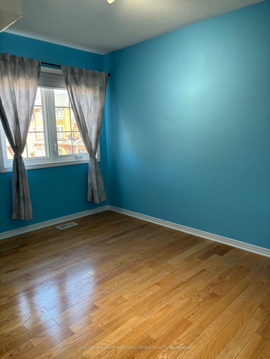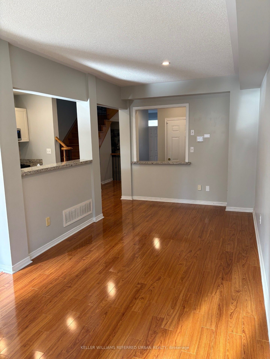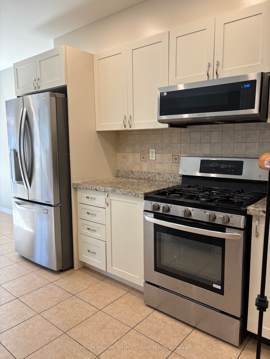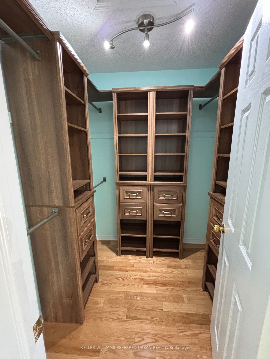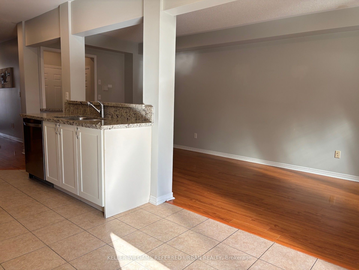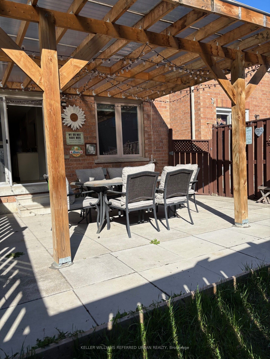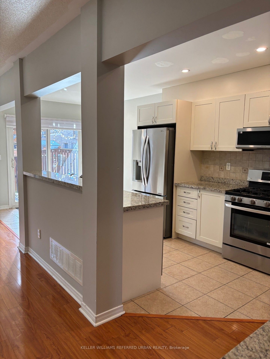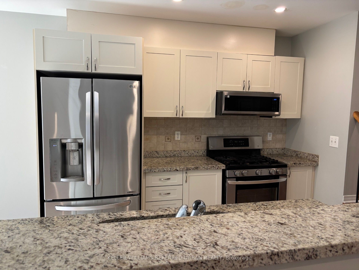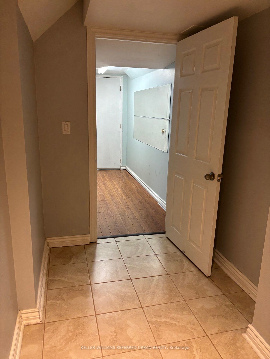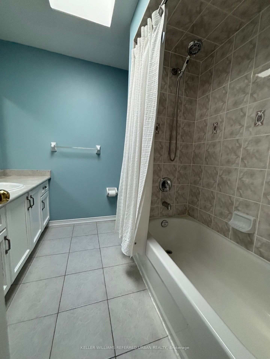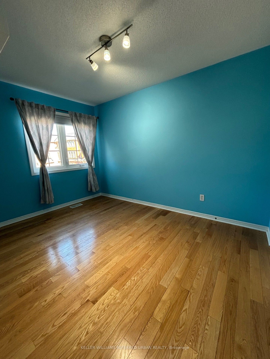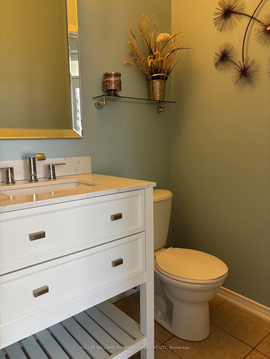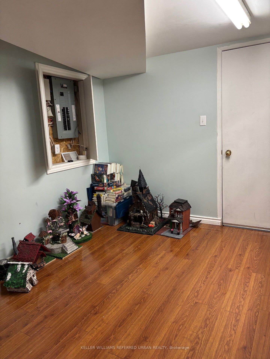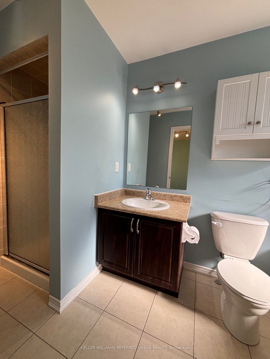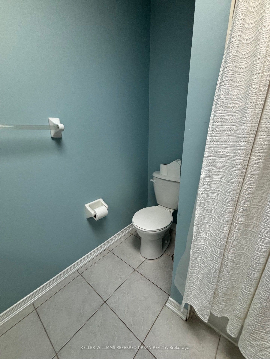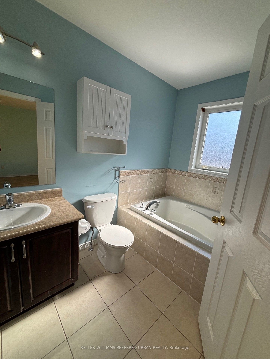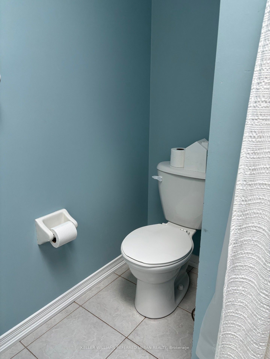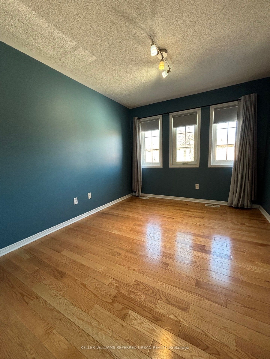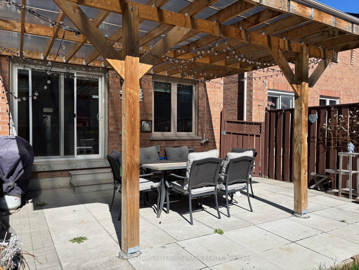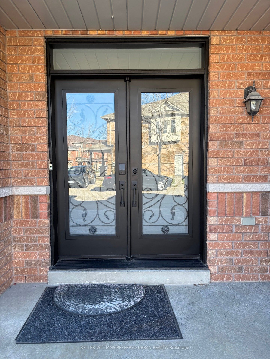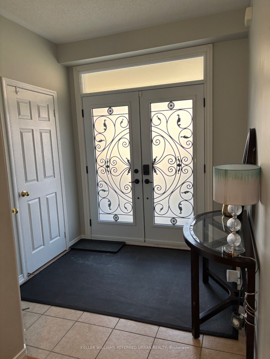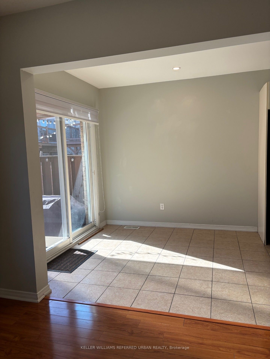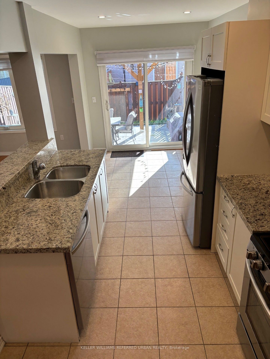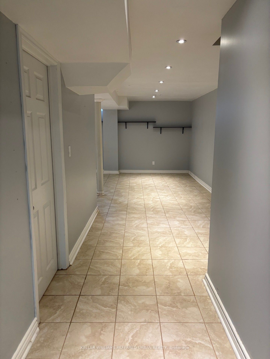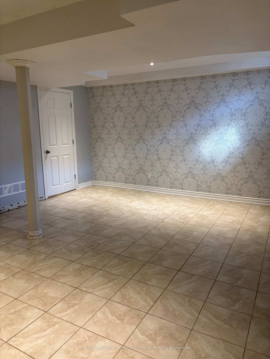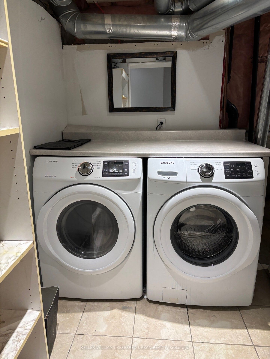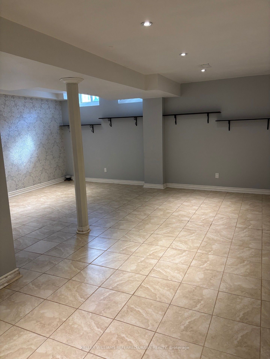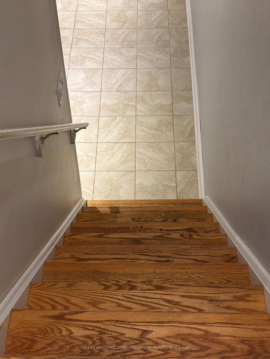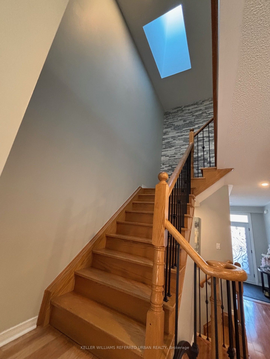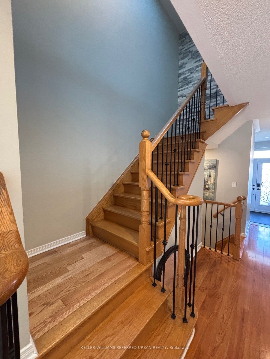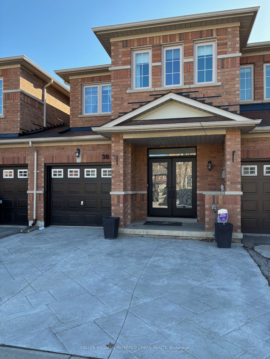
$3,600 /mo
Listed by KELLER WILLIAMS REFERRED URBAN REALTY
Att/Row/Townhouse•MLS #W12103322•New
Room Details
| Room | Features | Level |
|---|---|---|
Living Room 6.28 × 2.72 m | Hardwood FloorPot LightsOverlooks Backyard | Main |
Dining Room 6.28 × 2.72 m | Hardwood FloorCombined w/LivingPot Lights | Main |
Kitchen 3.08 × 2.74 m | Ceramic FloorGranite CountersModern Kitchen | Main |
Primary Bedroom 5.79 × 3.45 m | Hardwood FloorWalk-In Closet(s)4 Pc Ensuite | Second |
Bedroom 2 3.7 × 2.96 m | Hardwood FloorCloset | Second |
Bedroom 3 3.66 × 2.8 m | Hardwood FloorCloset | Second |
Client Remarks
Welcome to 30 Osgood Dr. A Well maintained and spacious solid brick townhome. Features 3 bedrooms, 3 Bathrooms, with a finished recreation room and a fully fenced backyard with a covered pergola, ideal for entertaining or enjoying afternoons or evenings outdoors with family or friends. The modern eat in kitchen includes a walkout to the backyard. Beautiful hardwood flooring runs throughout the home. The primary bedroom features a 4 piece ensuite and a walk-in closet. The lower level includes a separate laundry room and a spacious Rec room. 3 Parking spaces, includes 1 Garage space, with garage opener, and 2 side-by-side surface spots on the private double driveway and offers direct access from the garage into the home. Additional storage available with installed storage racks in the garage. Conveniently located close to all amenities.
About This Property
30 Osgoode Drive, Brampton, L6P 2Z4
Home Overview
Basic Information
Walk around the neighborhood
30 Osgoode Drive, Brampton, L6P 2Z4
Shally Shi
Sales Representative, Dolphin Realty Inc
English, Mandarin
Residential ResaleProperty ManagementPre Construction
 Walk Score for 30 Osgoode Drive
Walk Score for 30 Osgoode Drive

Book a Showing
Tour this home with Shally
Frequently Asked Questions
Can't find what you're looking for? Contact our support team for more information.
See the Latest Listings by Cities
1500+ home for sale in Ontario

Looking for Your Perfect Home?
Let us help you find the perfect home that matches your lifestyle
