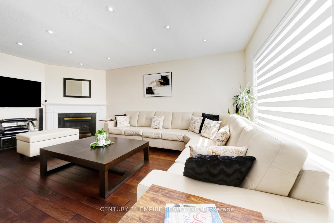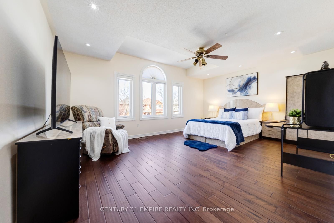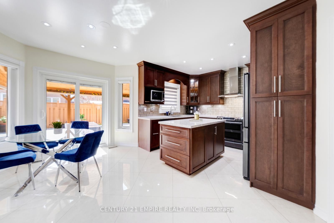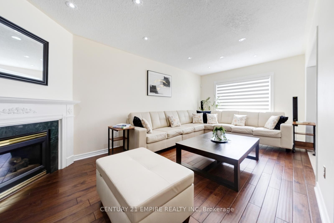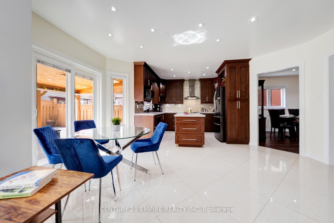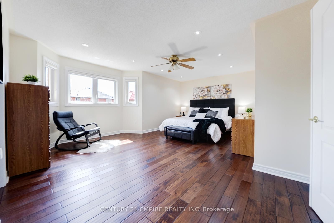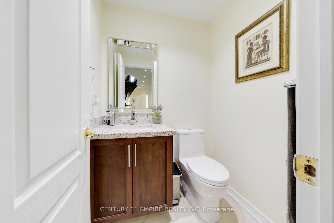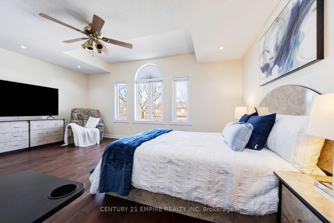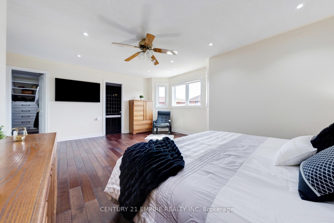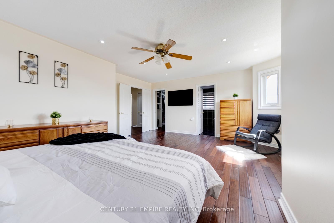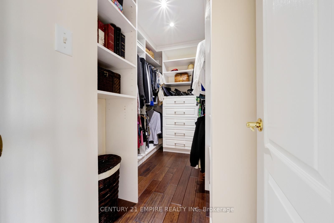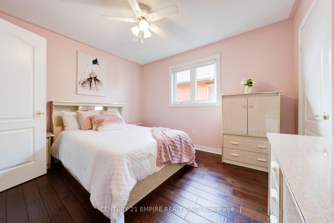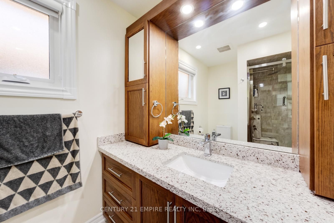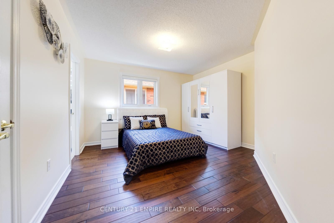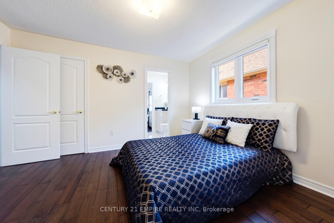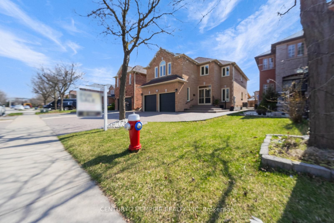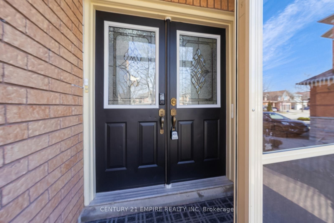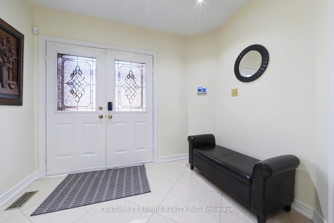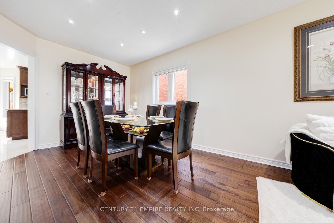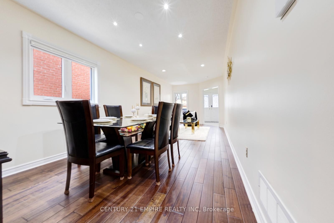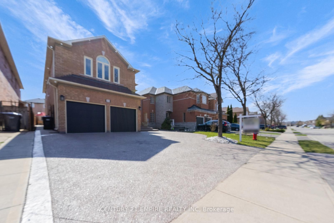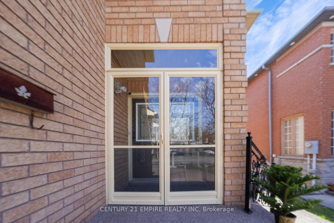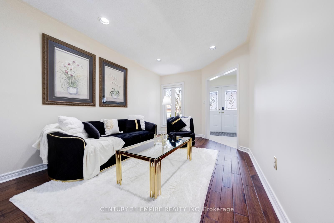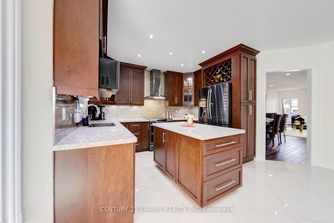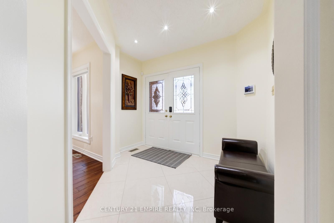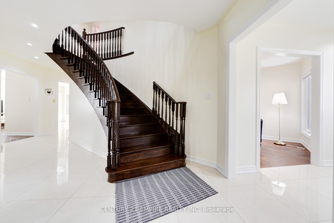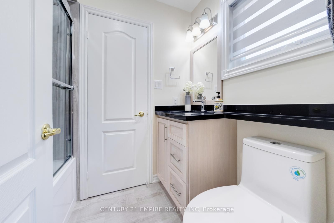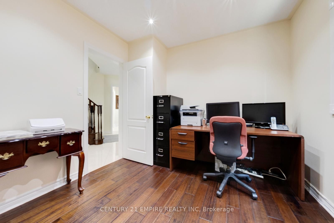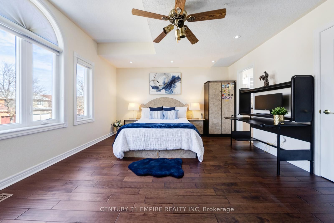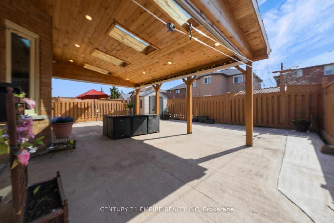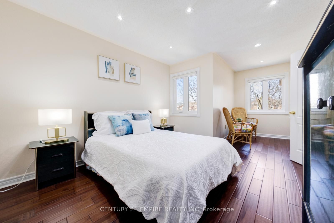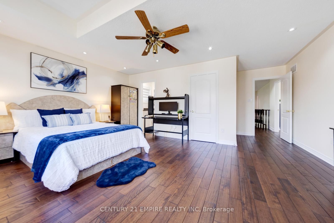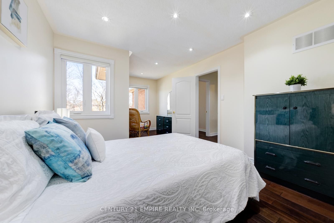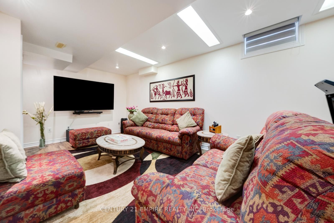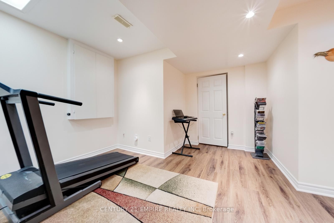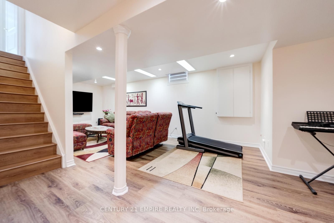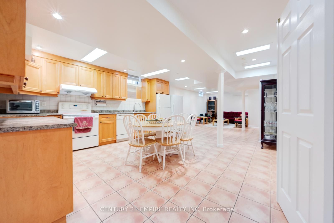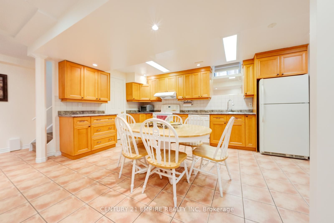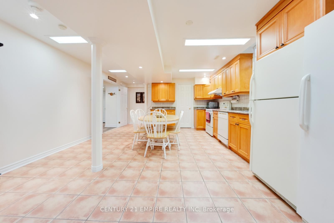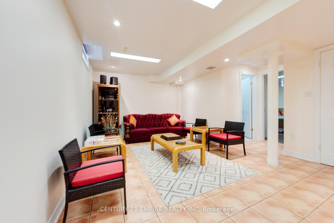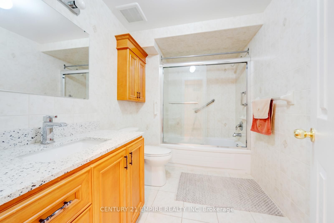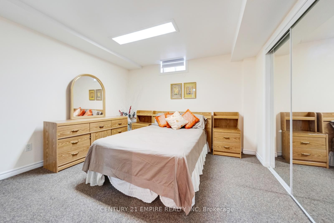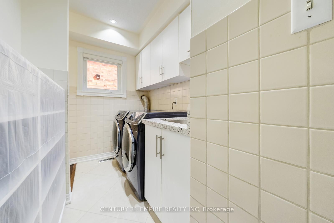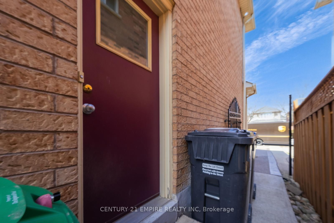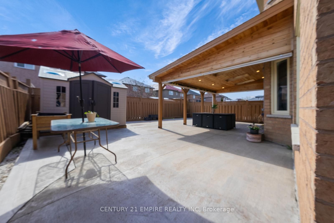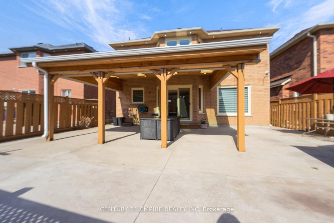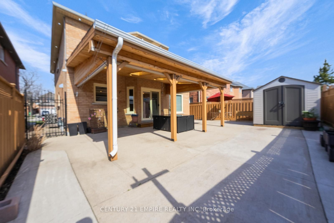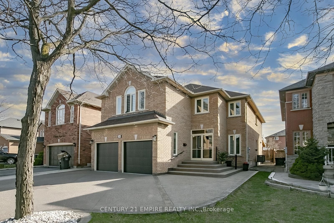
$1,599,901
Est. Payment
$6,111/mo*
*Based on 20% down, 4% interest, 30-year term
Listed by CENTURY 21 EMPIRE REALTY INC
Detached•MLS #W12105278•New
Price comparison with similar homes in Brampton
Compared to 92 similar homes
7.9% Higher↑
Market Avg. of (92 similar homes)
$1,482,236
Note * Price comparison is based on the similar properties listed in the area and may not be accurate. Consult licences real estate agent for accurate comparison
Room Details
| Room | Features | Level |
|---|---|---|
Living Room 26.57 × 10.4 m | Hardwood FloorCombined w/DiningPot Lights | Main |
Dining Room 20.57 × 310.4 m | Hardwood FloorCombined w/LivingWindow | Main |
Kitchen 8.1 × 11.58 m | Ceramic FloorGranite CountersCeramic Backsplash | Main |
Primary Bedroom 19.39 × 16.4 m | Hardwood Floor4 Pc EnsuiteWalk-In Closet(s) | Upper |
Bedroom 2 12.99 × 12.6 m | Hardwood FloorCeiling Fan(s)Window | Upper |
Bedroom 3 18.01 × 13.62 m | Hardwood FloorClosetWindow | Upper |
Client Remarks
Top 5 reasons why you will love this home: 1. This stunning detached home offers incredible curb appeal and is nestled in one of the most desired communities in the city. 2. Proudly owned by its original owners ! 3. Boasting 6 bedrooms, 5 bathrooms, main floor private office, 9 -ft ceilings and parking for 6 vehicles on a newly constructed driveway plus 2 parking in the garage, this home has room for everyone. 4. With over 4,500 sq. ft. of thoughtfully designed living space, including a professionally finished basement with a separate entrance, full kitchen, and bathroom plus potential to add another room with ease. 5. More than $250,000 spent on renovations recently. Enjoy premium upgrades throughout, including a fully concrete backyard with a custom-built gazebo and shaded seating area, perfect for outdoor entertaining. Lots Of Upgrades: Roof Replaced (2020), Garage Doors Replaced (2024), Windows Replaced (2021), Furnace Replaced (2022), Washer/Dryer (2018), high end Kitchen appliances (2022- Bosch & Samsung). Central location with easy access to Brampton Civic Hospital, parks, public transit, Trinity common shopping center, professor lake and highway 410. This home is truly move-in ready. Don't miss out!
About This Property
30 Golden Eagle Road, Brampton, L6R 1Z4
Home Overview
Basic Information
Walk around the neighborhood
30 Golden Eagle Road, Brampton, L6R 1Z4
Shally Shi
Sales Representative, Dolphin Realty Inc
English, Mandarin
Residential ResaleProperty ManagementPre Construction
Mortgage Information
Estimated Payment
$0 Principal and Interest
 Walk Score for 30 Golden Eagle Road
Walk Score for 30 Golden Eagle Road

Book a Showing
Tour this home with Shally
Frequently Asked Questions
Can't find what you're looking for? Contact our support team for more information.
See the Latest Listings by Cities
1500+ home for sale in Ontario

Looking for Your Perfect Home?
Let us help you find the perfect home that matches your lifestyle
