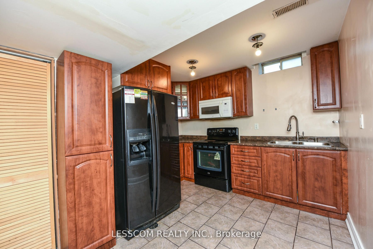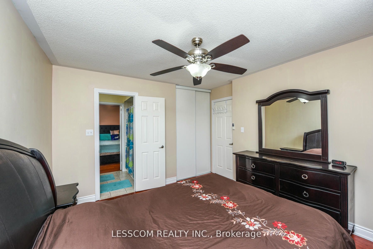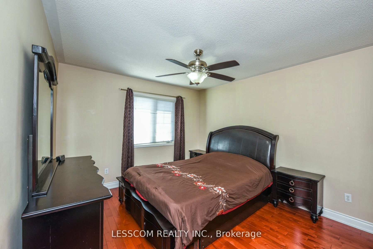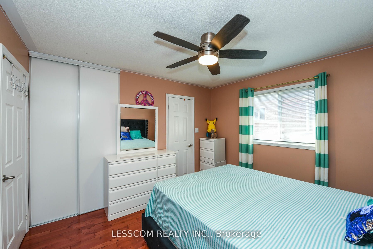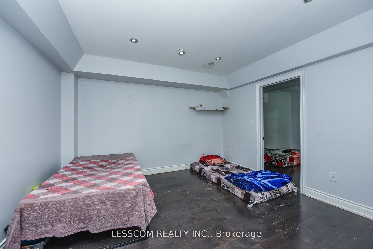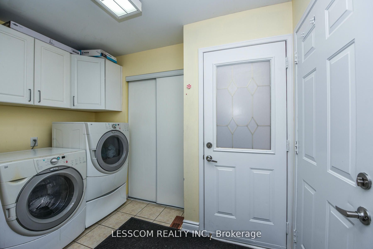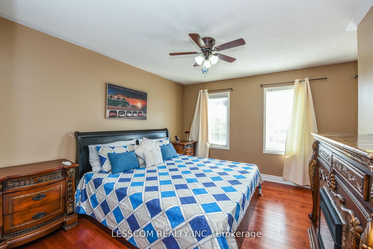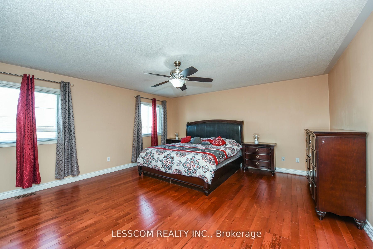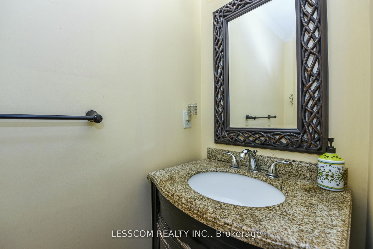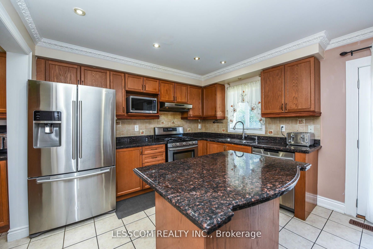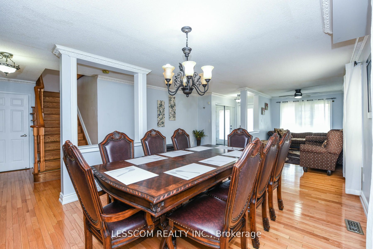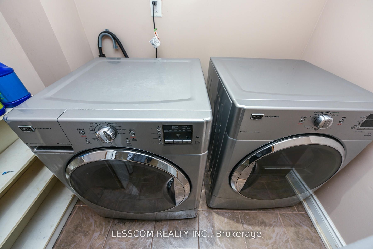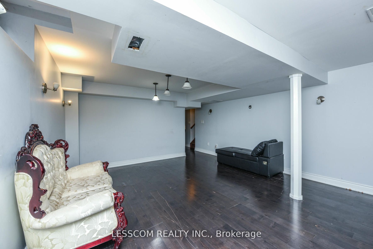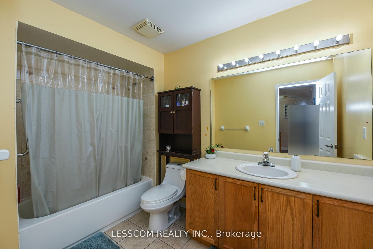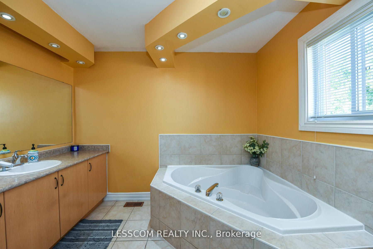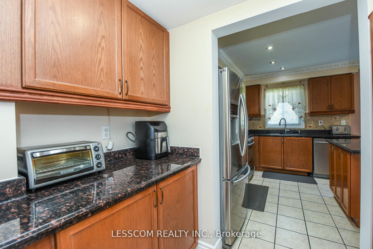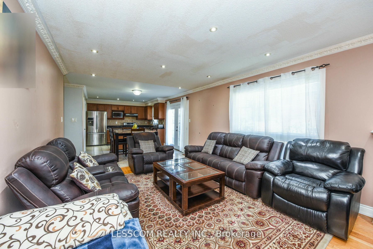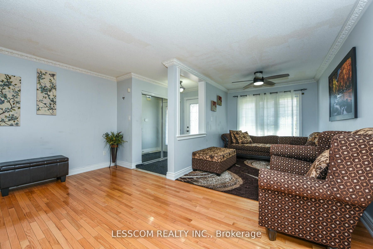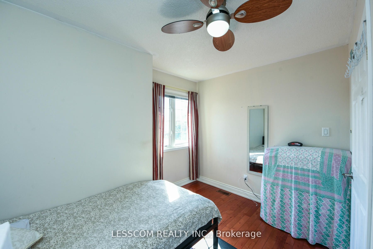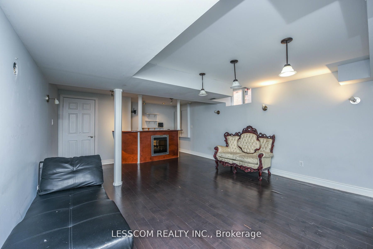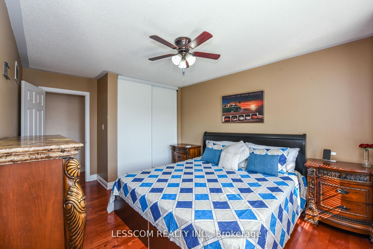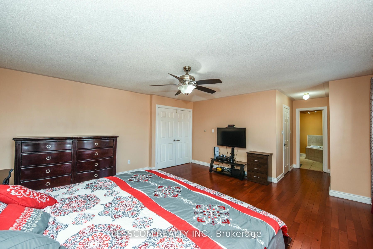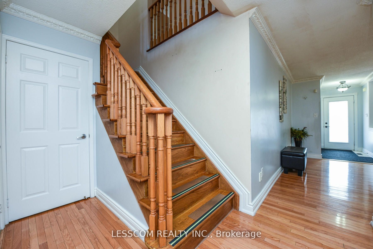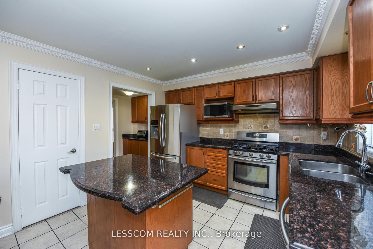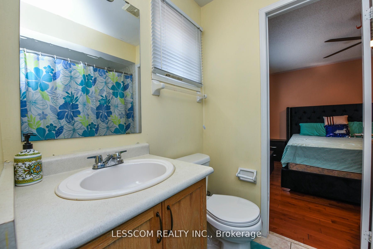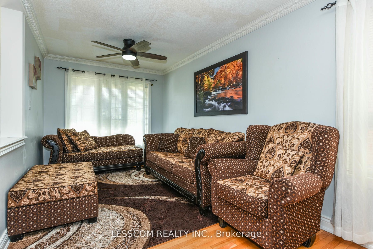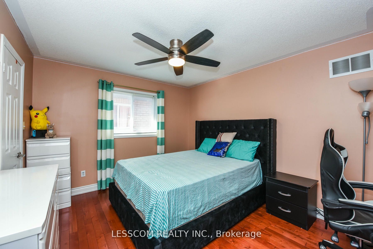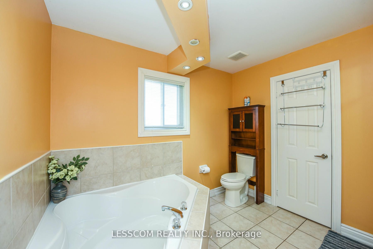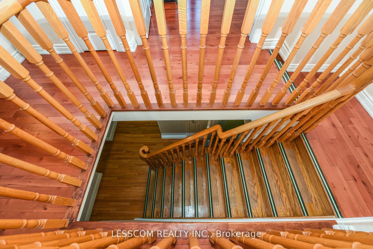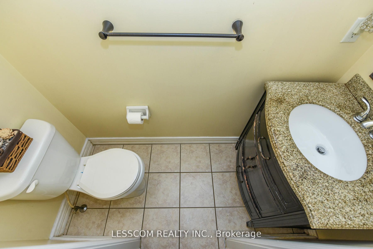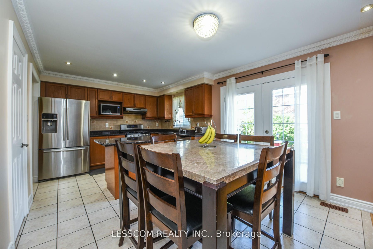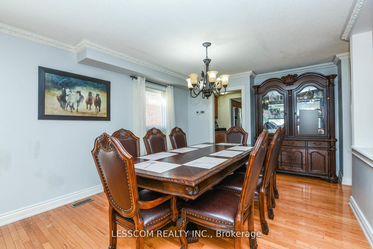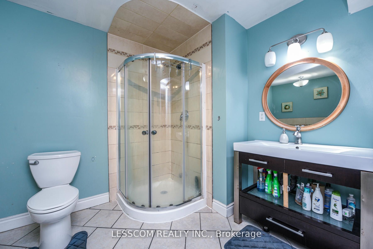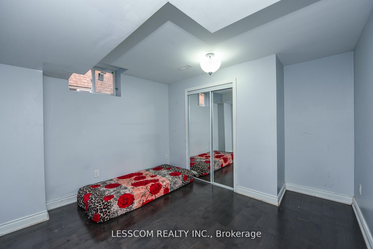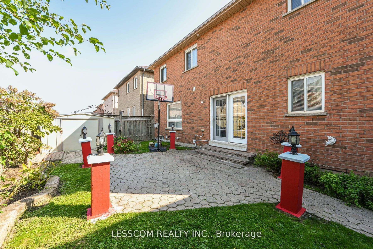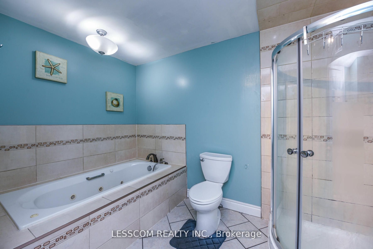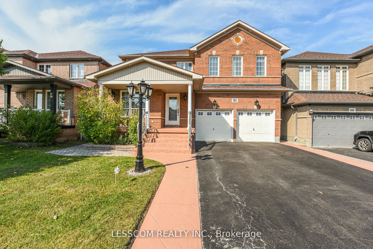
$1,399,000
Est. Payment
$5,343/mo*
*Based on 20% down, 4% interest, 30-year term
Listed by LESSCOM REALTY INC.
Detached•MLS #W12109082•New
Price comparison with similar homes in Brampton
Compared to 71 similar homes
-7.0% Lower↓
Market Avg. of (71 similar homes)
$1,503,809
Note * Price comparison is based on the similar properties listed in the area and may not be accurate. Consult licences real estate agent for accurate comparison
Room Details
| Room | Features | Level |
|---|---|---|
Living Room 4.61 × 3.48 m | Hardwood FloorCrown MouldingCombined w/Dining | Main |
Dining Room 4.91 × 3.52 m | Hardwood FloorCrown MouldingCombined w/Dining | Main |
Kitchen 3.4 × 2.89 m | Ceramic FloorGranite CountersBacksplash | Main |
Primary Bedroom 5.21 × 4.74 m | Hardwood Floor5 Pc EnsuiteWalk-In Closet(s) | Second |
Bedroom 2 3.53 × 3.3 m | Hardwood FloorSemi EnsuiteCloset | Second |
Bedroom 3 3.7 × 3.4 m | Hardwood FloorSemi EnsuiteCloset | Second |
Client Remarks
One Of Very Few generously sized Approx. 2800 Sq. Ft with 5 Bedrooms Home Situated on a Prestigious Street . Beautiful Detached Home In a Desirable Neighborhood. 5 Bedrooms with 3 Full Bathrooms on 2nd Floor. No Carpet in Whole House. Crown Molding, Hardwood Floor Main & 2nd Floor. Family Room W/Gas Fireplace, Main Floor Offers a seamless flow with living, dining, spacious family room, Kitchen and Breakfast area. Stainless Steel Appliances, Granite Counters In Kitchen. Finished Basement with Sep Entry with 2 Bedrooms and a Bathroom. Complete Kitchen and Bar for entertainment, Second Separate Laundry In Basement. Spacious Two Car Garage with total six car parking including the driveway and Has Fairly New Roof. Move in Ready, basement generating extra income. Close to all amenities (park, school, shopping center, Cassie Campbell Rec. center, bus route at walking distance). Sellers/Listing Brokerage Do Not Warrant Retrofit Status Of The Basement Apartment. Buyer or buyers agent must verify all of the measurements and numbers provided by seller or listing brokerage.
About This Property
30 Fairhill Avenue, Brampton, L7A 2E7
Home Overview
Basic Information
Walk around the neighborhood
30 Fairhill Avenue, Brampton, L7A 2E7
Shally Shi
Sales Representative, Dolphin Realty Inc
English, Mandarin
Residential ResaleProperty ManagementPre Construction
Mortgage Information
Estimated Payment
$0 Principal and Interest
 Walk Score for 30 Fairhill Avenue
Walk Score for 30 Fairhill Avenue

Book a Showing
Tour this home with Shally
Frequently Asked Questions
Can't find what you're looking for? Contact our support team for more information.
See the Latest Listings by Cities
1500+ home for sale in Ontario

Looking for Your Perfect Home?
Let us help you find the perfect home that matches your lifestyle
