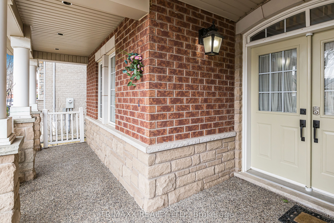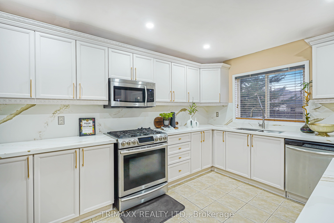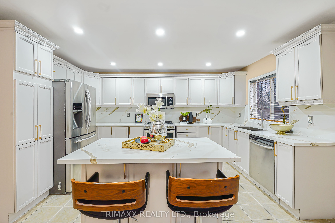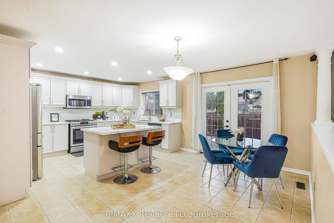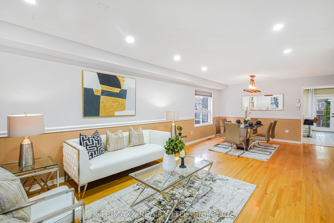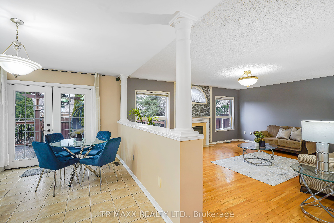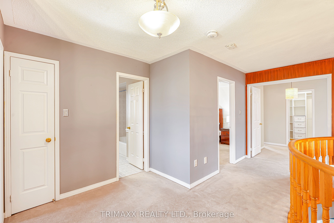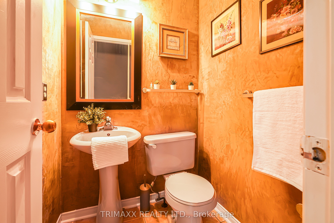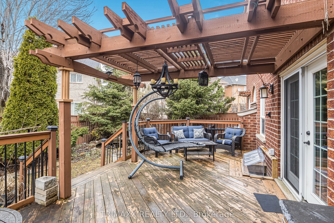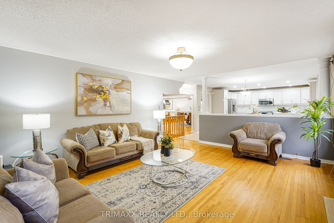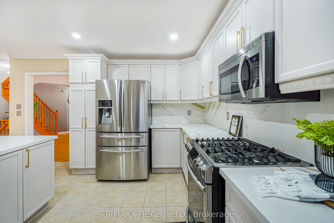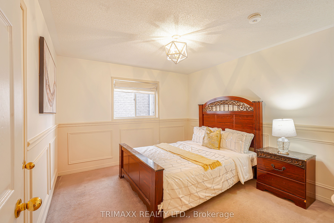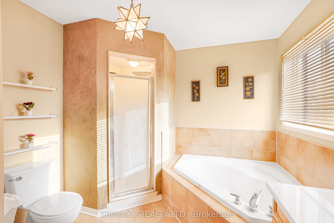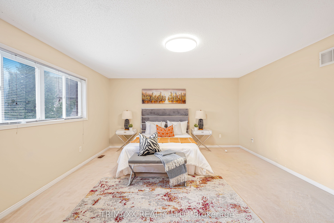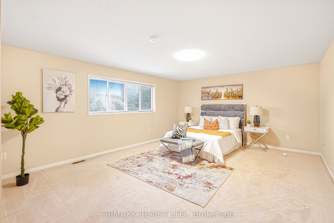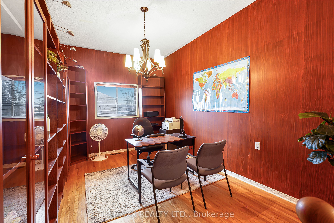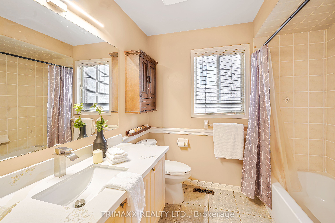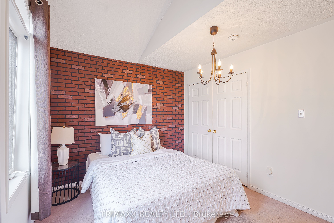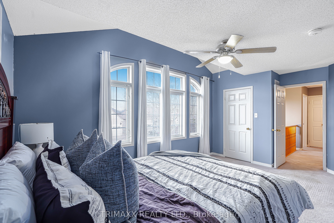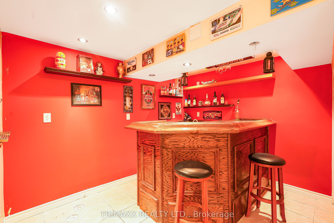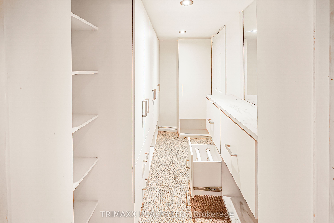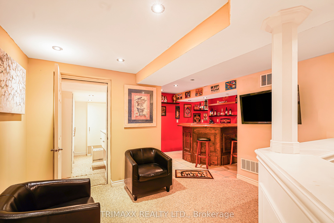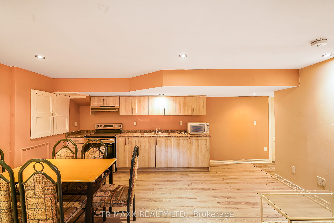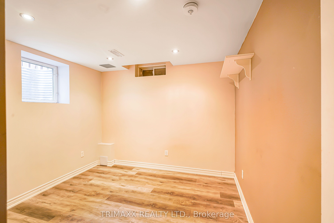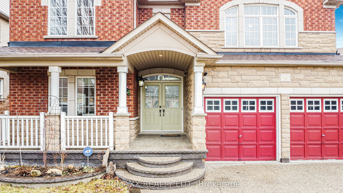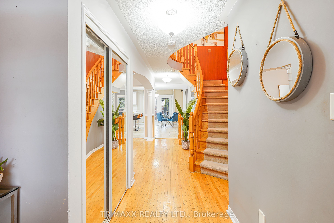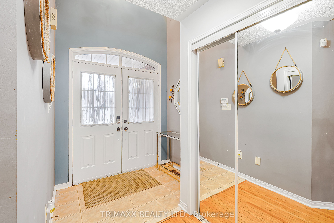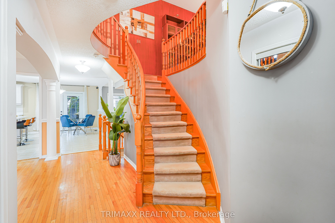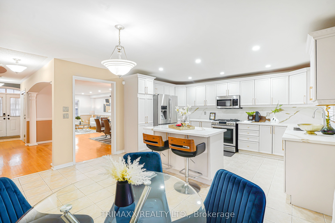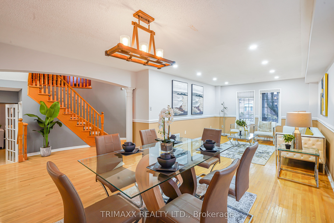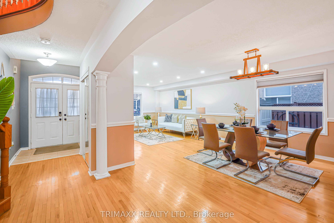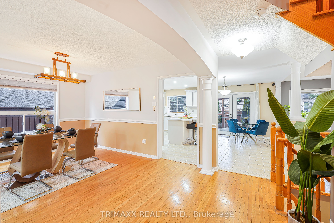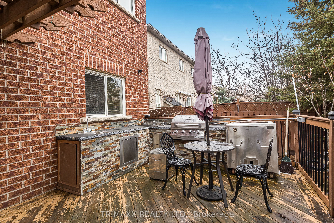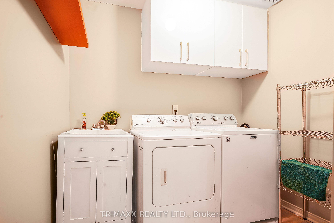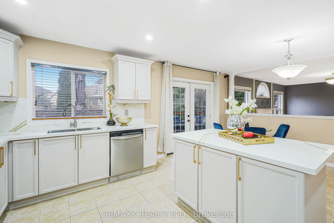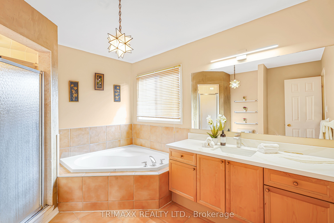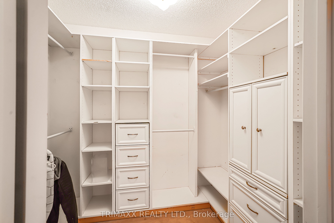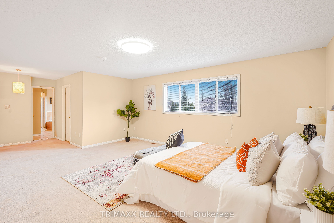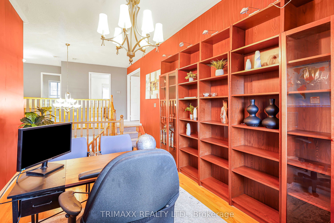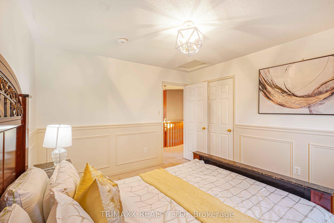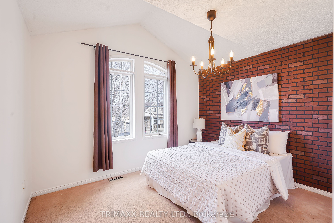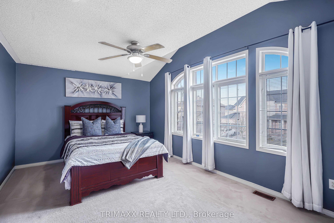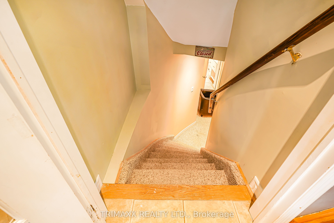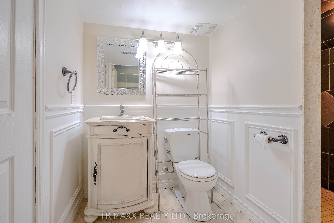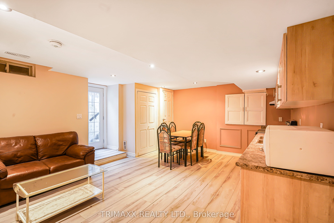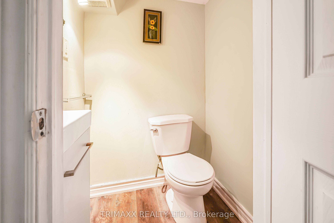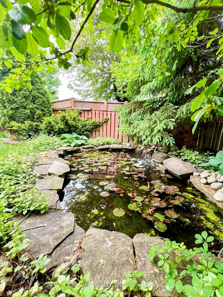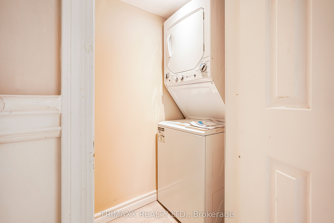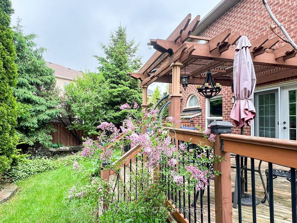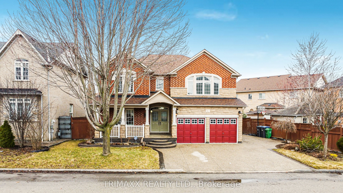
$999,990
Est. Payment
$3,819/mo*
*Based on 20% down, 4% interest, 30-year term
Listed by TRIMAXX REALTY LTD.
Detached•MLS #W12183038•New
Price comparison with similar homes in Brampton
Compared to 114 similar homes
-35.9% Lower↓
Market Avg. of (114 similar homes)
$1,560,018
Note * Price comparison is based on the similar properties listed in the area and may not be accurate. Consult licences real estate agent for accurate comparison
Room Details
| Room | Features | Level |
|---|---|---|
Living Room 4.69 × 3.65 m | Combined w/DiningHardwood Floor | Ground |
Dining Room 4.27 × 3.35 m | Combined w/LivingHardwood Floor | Ground |
Kitchen 2.74 × 4.57 m | Centre IslandFamily Size Kitchen | Ground |
Primary Bedroom 5.49 × 4.57 m | Ensuite BathCloset | Second |
Bedroom 2 3.66 × 3.35 m | Broadloom | Second |
Bedroom 3 3.66 × 3.05 m | Broadloom | Second |
Client Remarks
Welcome to a home where comfort, elegance, and flexibility come together effortlessly. This beautifully maintained residence offers five spacious bedrooms, including a versatile library or office that can easily serve as a guest room or additional bedroom perfect for growing families or evolving lifestyle needs. The main floor features an inviting, sun-filled living room, a generous dining area, and an upgraded kitchen with sleek quartz countertops and a cozy breakfast nook. A large family room with a gas fireplace and abundant natural light provides an ideal space for relaxation or entertaining. The serene primary suite includes a custom walk-in closet and a private ensuite bathroom, while the additional bedrooms offer plenty of room for family or guests. With a total of five bathrooms, the home ensures comfort and privacy for all. The fully legal two-bedroom, two-bathroom basement apartment presents an excellent opportunity for multi-generational living or rental income, complete with a separate entrance, a private bar area for entertaining, and a dedicated storage room featuring a newly installed custom closet. Step outside to a beautifully landscaped backyard with a built-in BBQ station and patio perfect for outdoor gatherings. An exposed concrete driveway and double-car garage provide ample parking, while an owned on-demand hot water system and numerous thoughtful upgrades throughout add to the homes convenience and appeal. With its exceptional layout, generous space, and remarkable versatility, this is a rare opportunity you won't want to miss.
About This Property
3 Turret Crescent, Brampton, L7A 2N9
Home Overview
Basic Information
Walk around the neighborhood
3 Turret Crescent, Brampton, L7A 2N9
Shally Shi
Sales Representative, Dolphin Realty Inc
English, Mandarin
Residential ResaleProperty ManagementPre Construction
Mortgage Information
Estimated Payment
$0 Principal and Interest
 Walk Score for 3 Turret Crescent
Walk Score for 3 Turret Crescent

Book a Showing
Tour this home with Shally
Frequently Asked Questions
Can't find what you're looking for? Contact our support team for more information.
See the Latest Listings by Cities
1500+ home for sale in Ontario

Looking for Your Perfect Home?
Let us help you find the perfect home that matches your lifestyle
