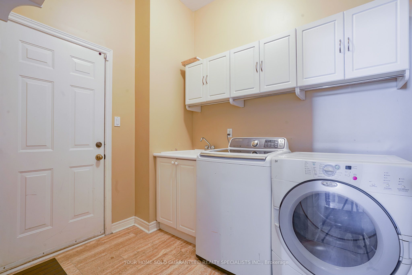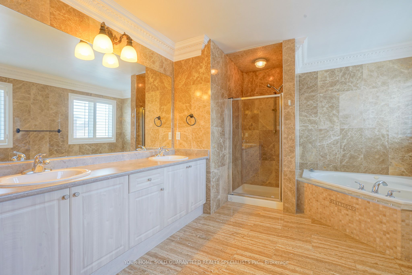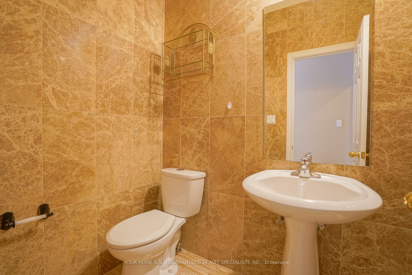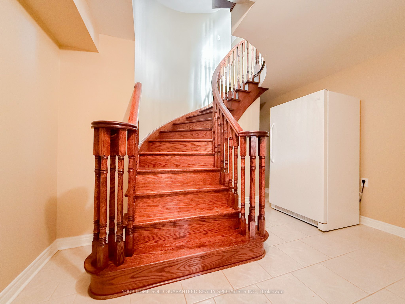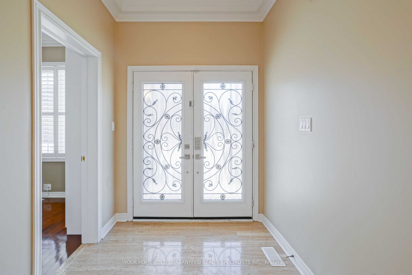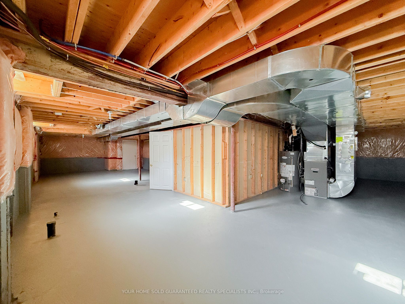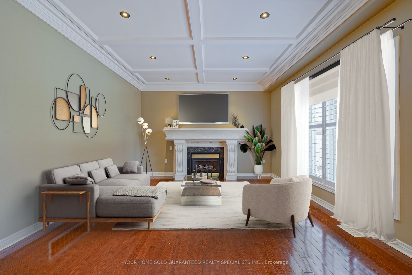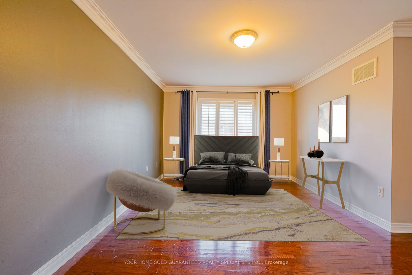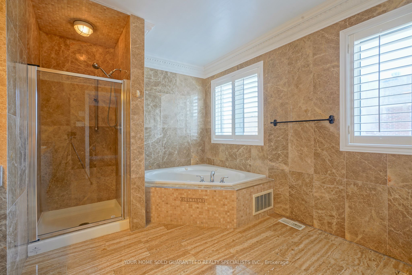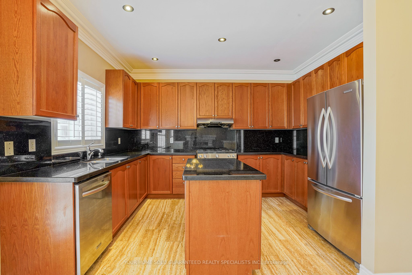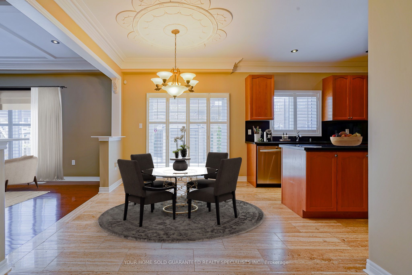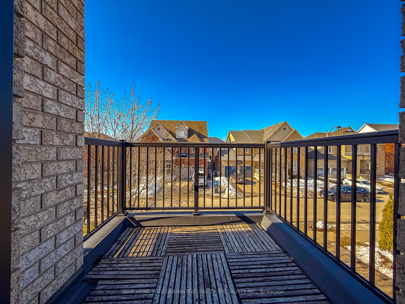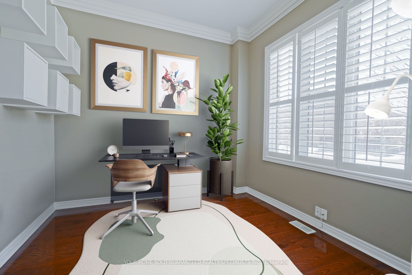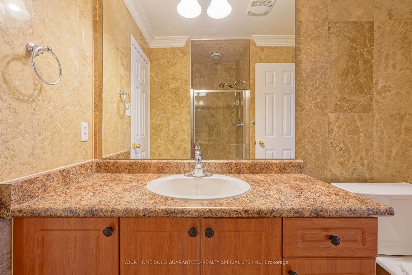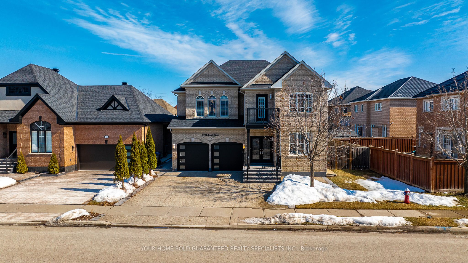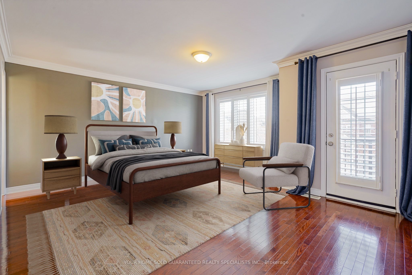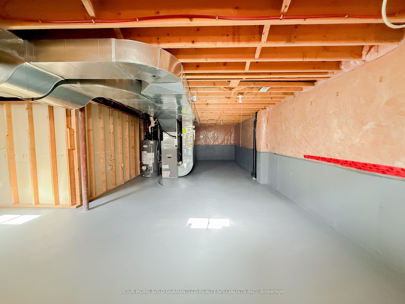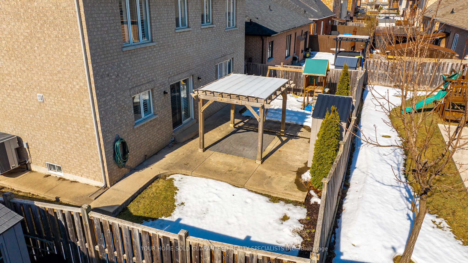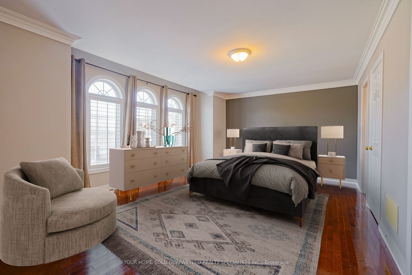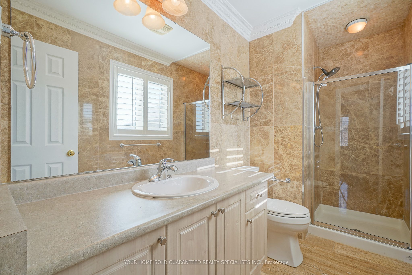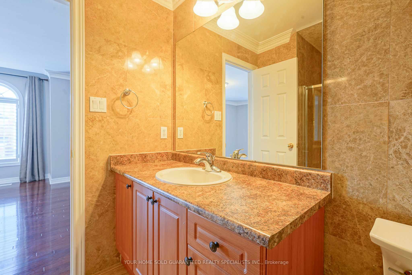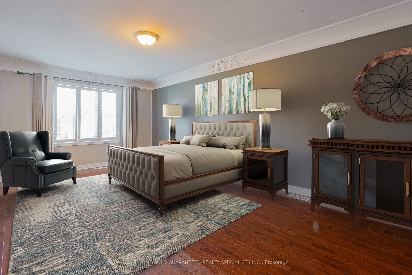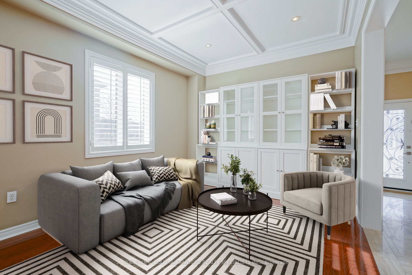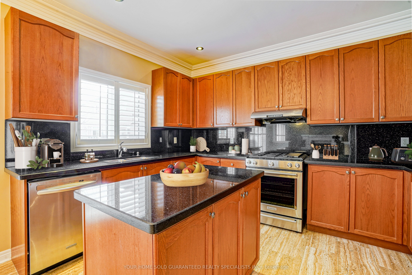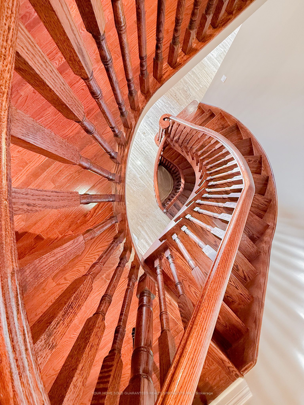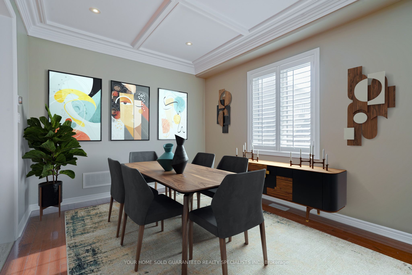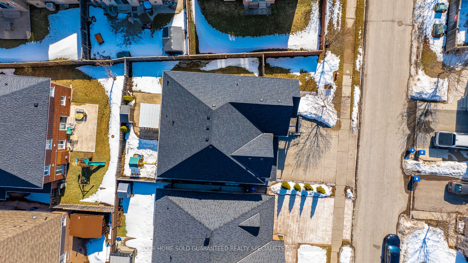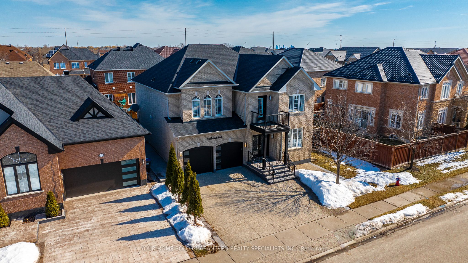
$1,428,000
Est. Payment
$5,454/mo*
*Based on 20% down, 4% interest, 30-year term
Listed by YOUR HOME SOLD GUARANTEED REALTY SPECIALISTS INC.
Detached•MLS #W12028732•New
Price comparison with similar homes in Brampton
Compared to 120 similar homes
12.7% Higher↑
Market Avg. of (120 similar homes)
$1,266,681
Note * Price comparison is based on the similar properties listed in the area and may not be accurate. Consult licences real estate agent for accurate comparison
Room Details
| Room | Features | Level |
|---|---|---|
Living Room 6.93 × 3.1 m | Hardwood FloorCalifornia ShuttersCrown Moulding | Main |
Kitchen 3.59 × 5.03 m | Granite CountersCalifornia ShuttersCrown Moulding | Main |
Primary Bedroom 5.98 × 3.6 m | Hardwood Floor5 Pc EnsuiteCrown Moulding | Second |
Bedroom 2 4.93 × 3.98 m | Hardwood FloorSemi EnsuiteCrown Moulding | Second |
Bedroom 3 4.16 × 5.53 m | Hardwood FloorSemi EnsuiteCrown Moulding | Second |
Bedroom 4 4.64 × 4.38 m | Hardwood Floor3 Pc EnsuiteCrown Moulding | Second |
Client Remarks
This IMMACULATE Show Stopper Home is a True Testament to Pride of Ownership, approximately $60,000.00 DOLLARS in Upgrades Throughout. Situated on a PREMIUM Wide Lot, it offers a Main-Floor Den, ideal for a Home Office or Study. Hardwood floors and tiles flow seamlessly throughout the home, enhancing the Elegant Design.The spacious living and dining areas feature Stunning Waffle Ceilings and Recessed Pot Lights, creating a bright and inviting atmosphere. The large kitchen is equipped with high-end granite countertops, perfect for both cooking and entertaining. The family room is generously sized, complete with a gas fireplace and beautiful waffle ceilings, adding both warmth and style to the space.An oak staircase connects all levels of the home, further enhancing its grandeur, while crown moldings and California shutters are featured throughout, showcasing attention to detail and sophistication.The upgraded washrooms are designed with luxury in mind, and the master bedroom offers a spacious retreat with a 5-piece ensuite and a walk-in closet. Another spacious bedroom is conveniently attached to a washroom, perfect for guests or family members.This home is truly loaded with upgrades, combining both function and elegance for comfortable, luxurious living. Driveway (2021) | Garage Doors (2021) | Trees (2021) | Roof (2023). A must see home you won't regret it!
About This Property
3 Redearth Gate, Brampton, L6P 2L5
Home Overview
Basic Information
Walk around the neighborhood
3 Redearth Gate, Brampton, L6P 2L5
Shally Shi
Sales Representative, Dolphin Realty Inc
English, Mandarin
Residential ResaleProperty ManagementPre Construction
Mortgage Information
Estimated Payment
$0 Principal and Interest
 Walk Score for 3 Redearth Gate
Walk Score for 3 Redearth Gate

Book a Showing
Tour this home with Shally
Frequently Asked Questions
Can't find what you're looking for? Contact our support team for more information.
Check out 100+ listings near this property. Listings updated daily
See the Latest Listings by Cities
1500+ home for sale in Ontario

Looking for Your Perfect Home?
Let us help you find the perfect home that matches your lifestyle
