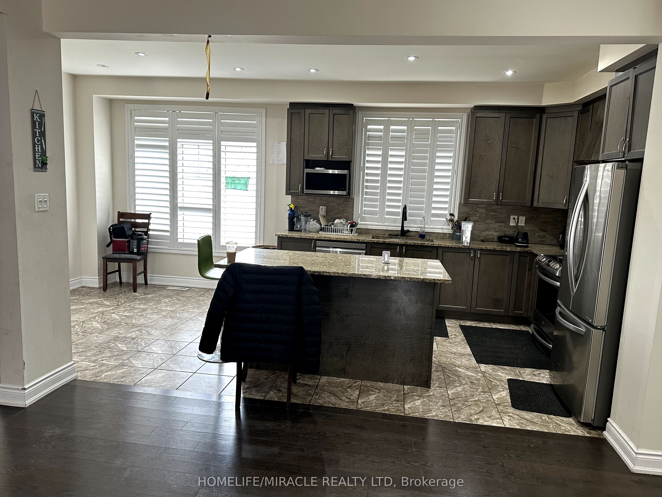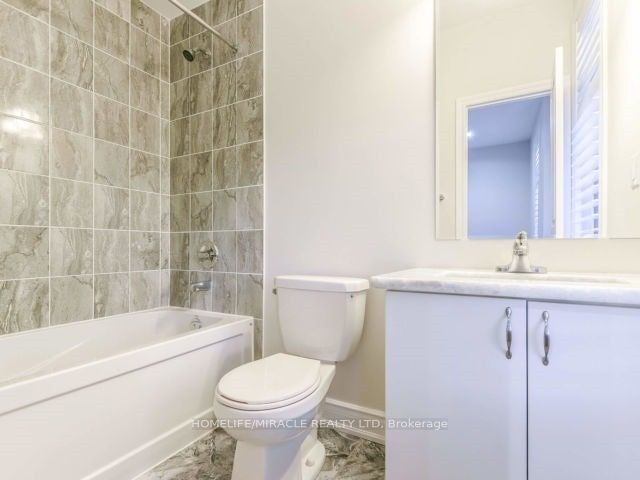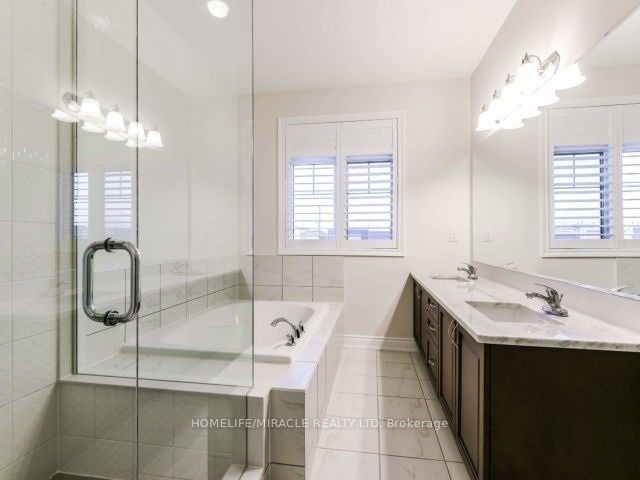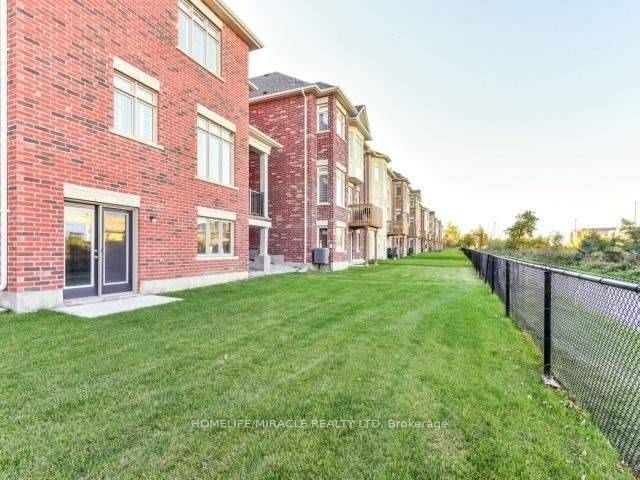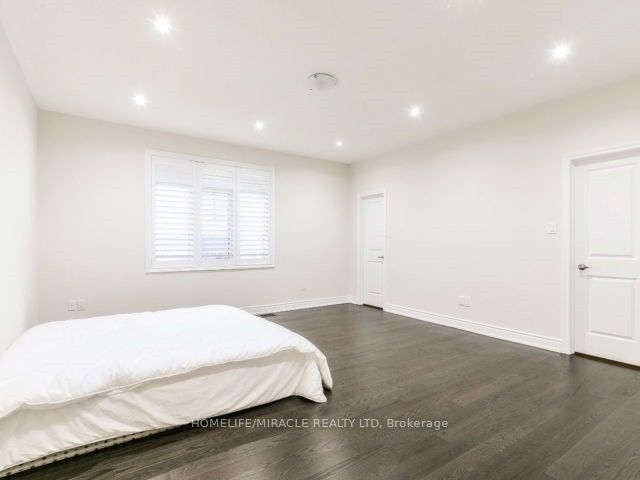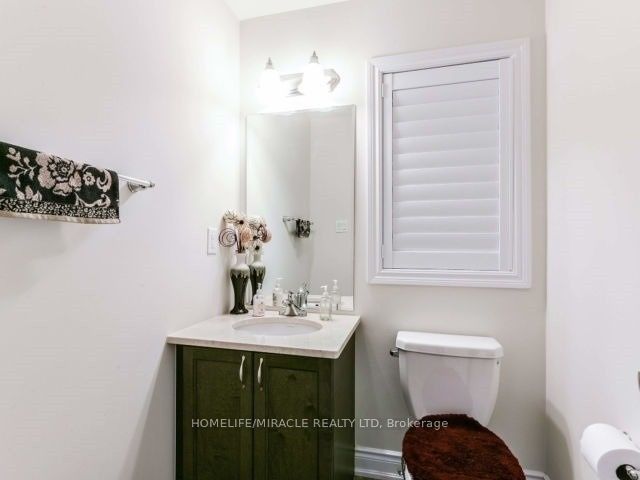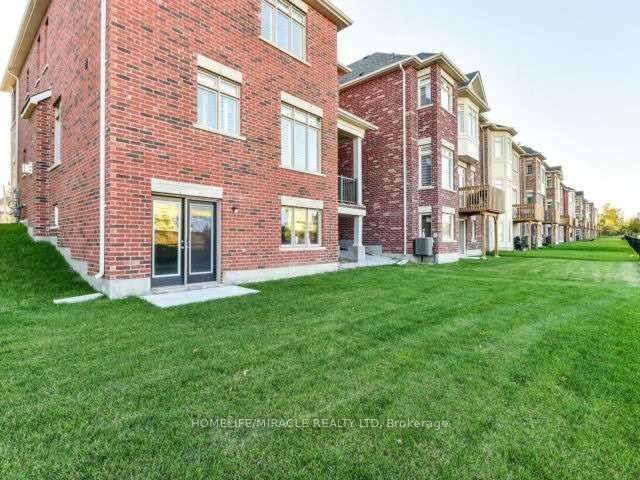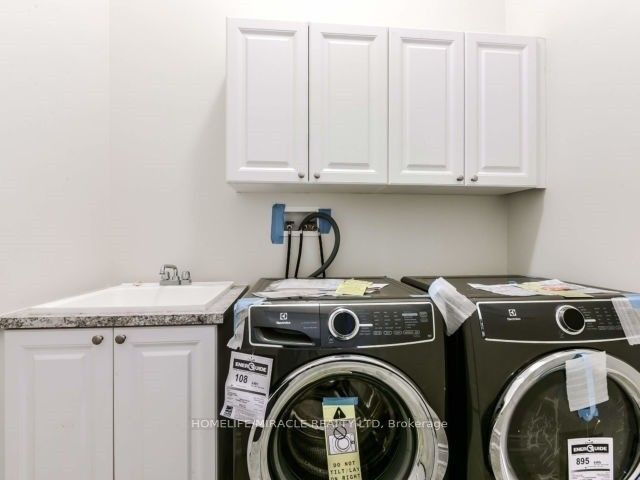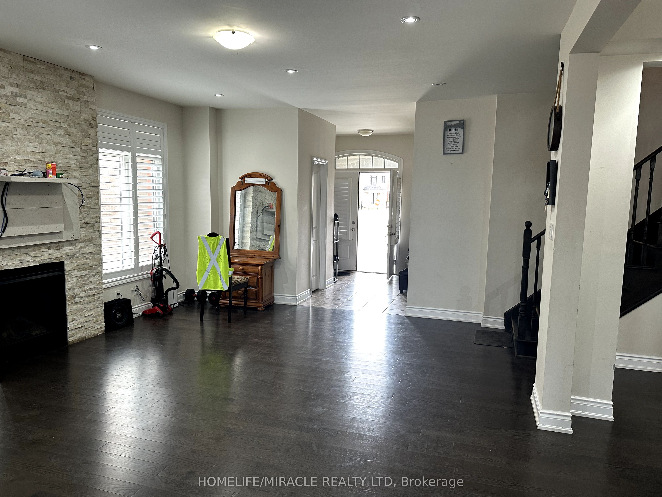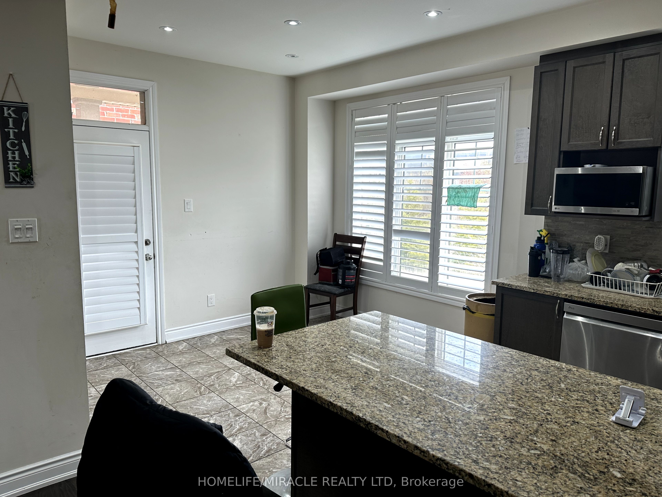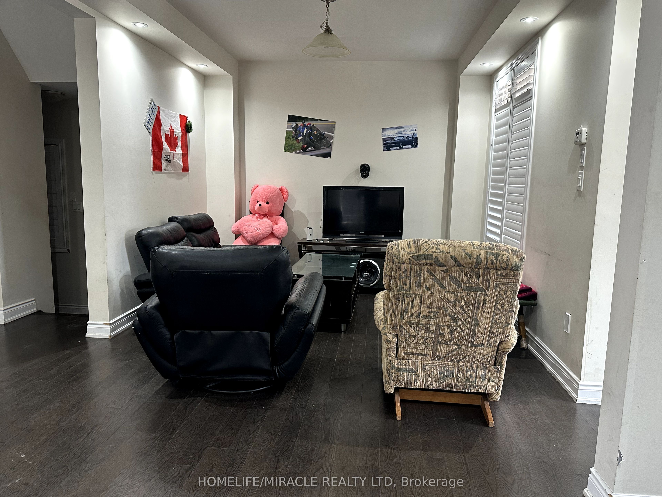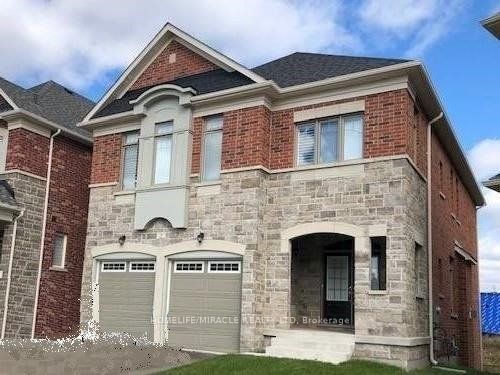
$3,700 /mo
Listed by HOMELIFE/MIRACLE REALTY LTD
Detached•MLS #W12092093•New
Room Details
| Room | Features | Level |
|---|---|---|
Kitchen 3.32 × 3.274 m | Ceramic BacksplashGranite CountersBreakfast Bar | Main |
Dining Room 4.01 × 3.47 m | Hardwood FloorCoffered Ceiling(s) | Main |
Primary Bedroom 4.98 × 4.72 m | Hardwood FloorGas FireplaceWalk-In Closet(s) | Second |
Bedroom 2 4.29 × 3.67 m | Hardwood FloorCloset | Second |
Bedroom 3 3.87 × 3.53 m | Hardwood FloorClosetWindow | Second |
Bedroom 4 3.58 × 3.52 m | Hardwood FloorCloset | Second |
Client Remarks
Beautifully Upgraded Home Backing onto a Walking Trail. This modern, open- concept home features 9' ceilings on both the main and second floors, with hardwood flooring throughout and elegant California shutters. The upgraded gourmet kitchen boasts a large center island and pot lights, perfect for both everyday living and entertaining. Enjoy the grand double-door entry and thoughtfully designed layout. Located within walking distance to major grocery stores, restaurants, and public transit, with easy access to Hwy 407. Just 12 minutes to Sheridan College and minutes to Lionhead Golf Club. Listing is for upper unit. Basement is rented separately. Tenant to pay 70% of the utilities. Some pictures are not recent.
About This Property
3 Provost Trail, Brampton, L6Y 6E7
Home Overview
Basic Information
Walk around the neighborhood
3 Provost Trail, Brampton, L6Y 6E7
Shally Shi
Sales Representative, Dolphin Realty Inc
English, Mandarin
Residential ResaleProperty ManagementPre Construction
 Walk Score for 3 Provost Trail
Walk Score for 3 Provost Trail

Book a Showing
Tour this home with Shally
Frequently Asked Questions
Can't find what you're looking for? Contact our support team for more information.
See the Latest Listings by Cities
1500+ home for sale in Ontario

Looking for Your Perfect Home?
Let us help you find the perfect home that matches your lifestyle
