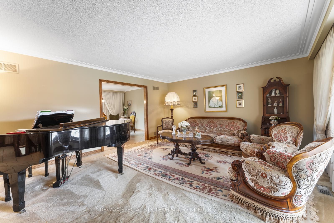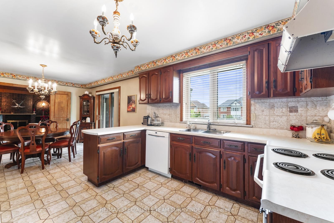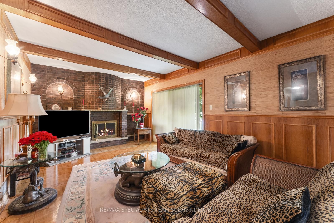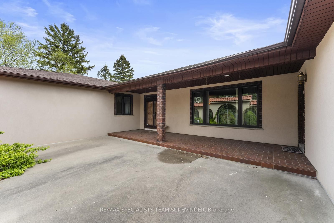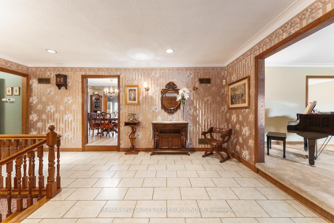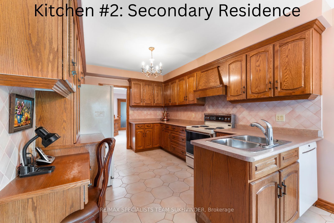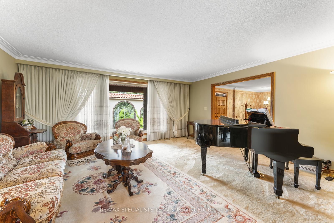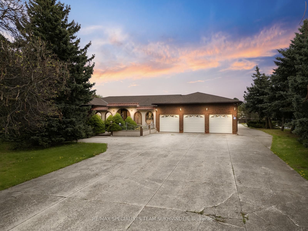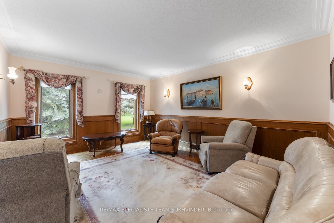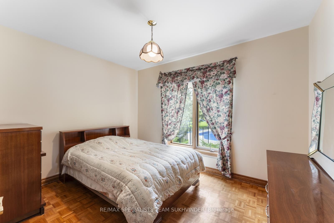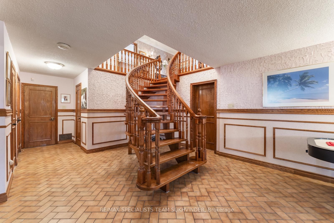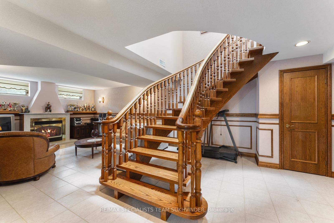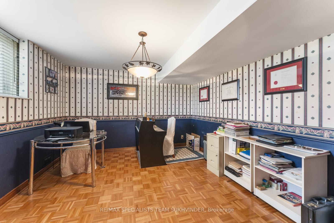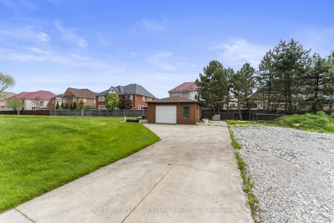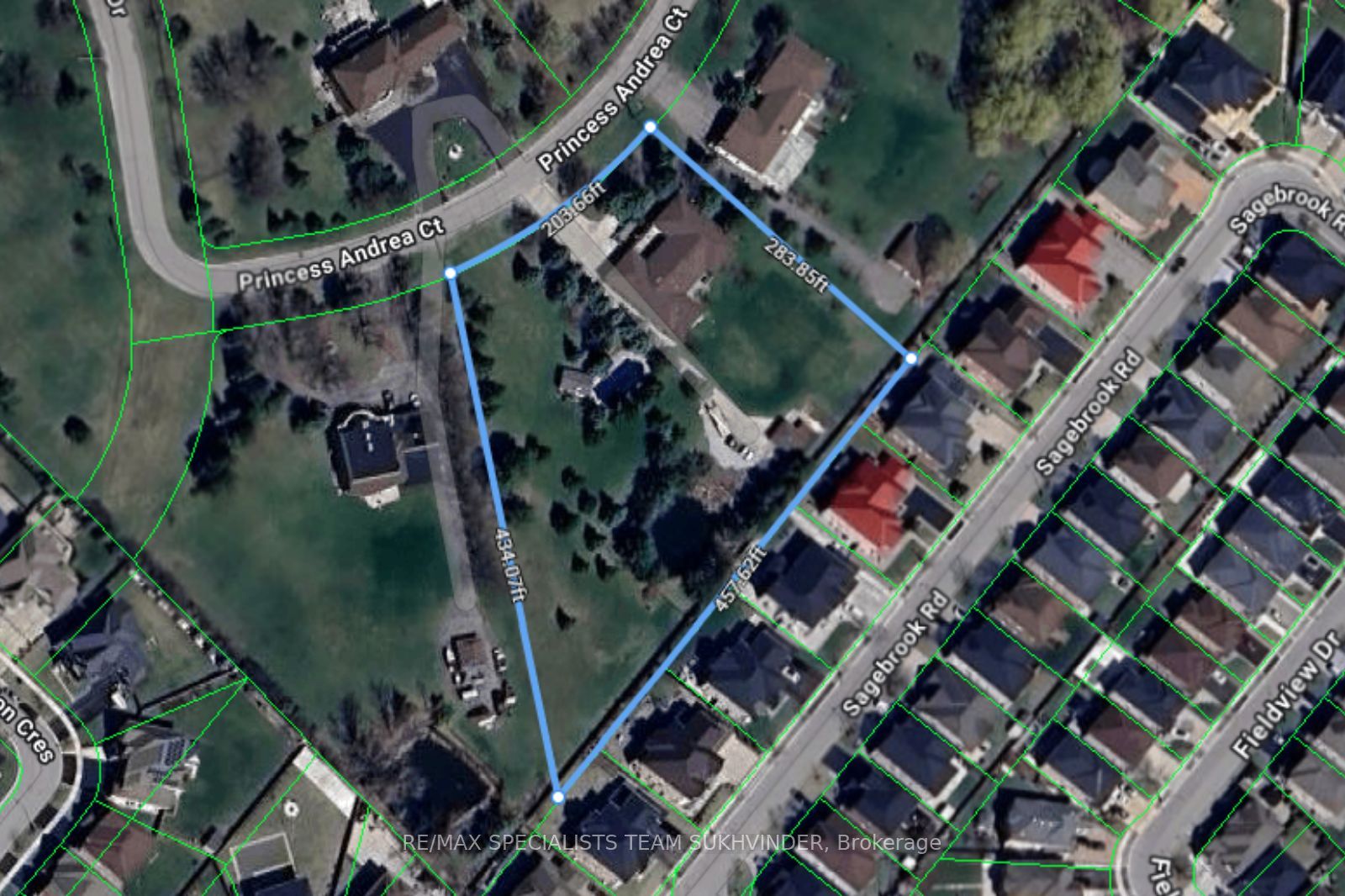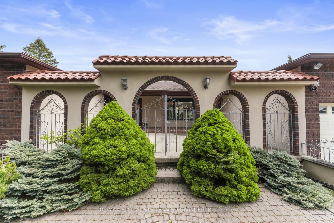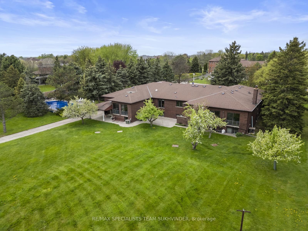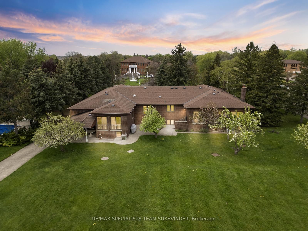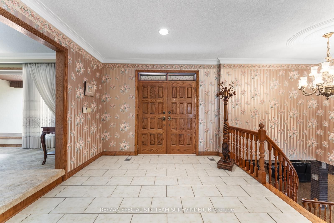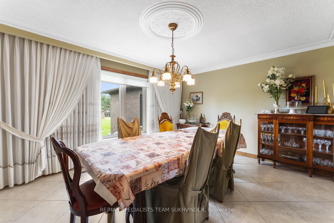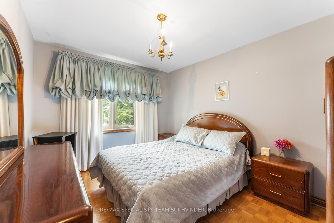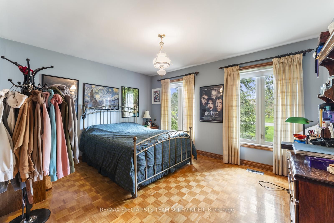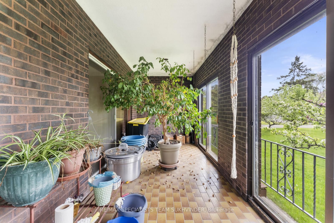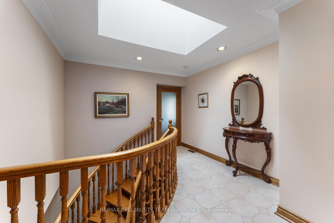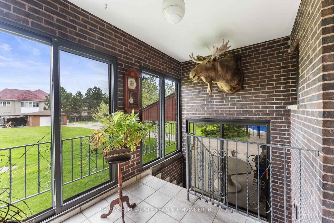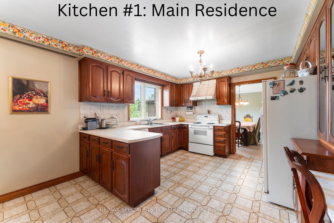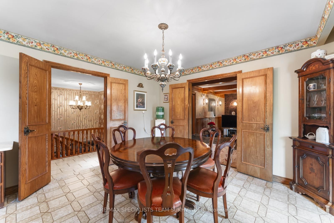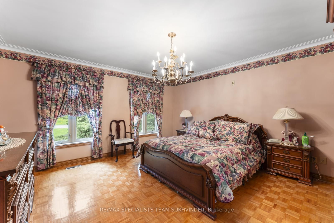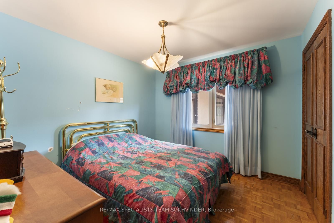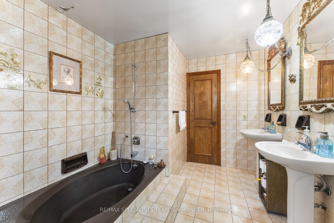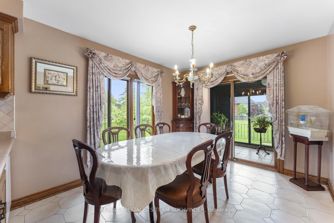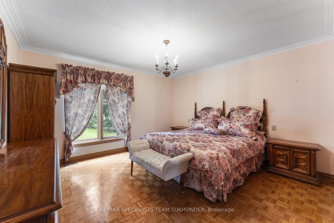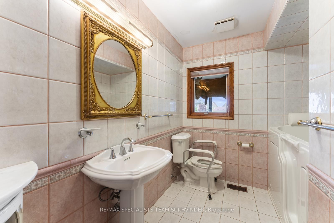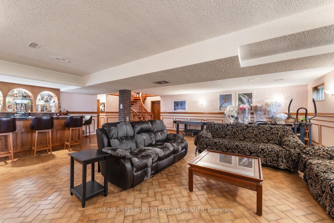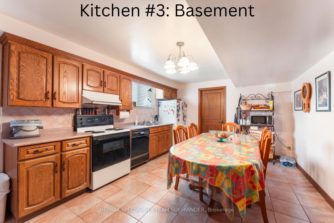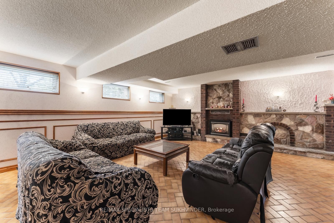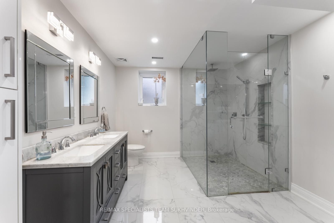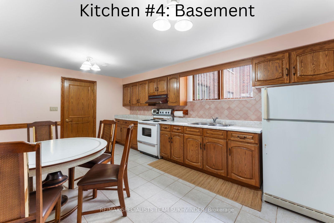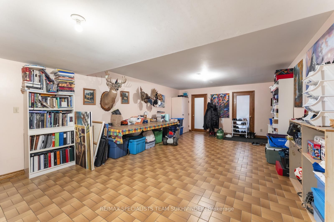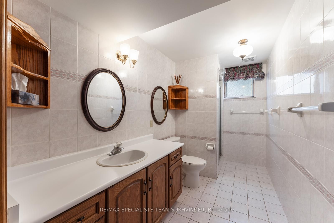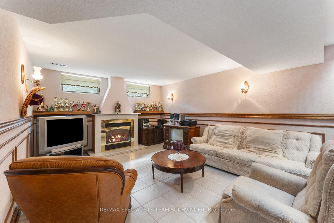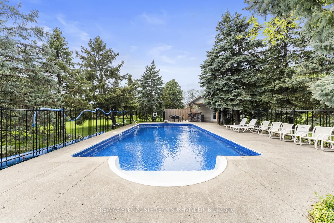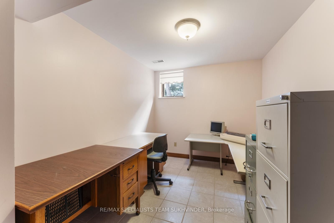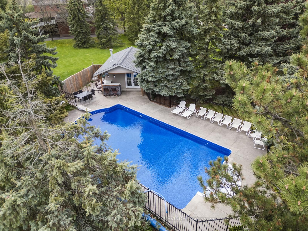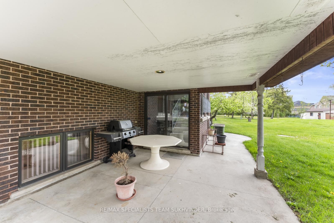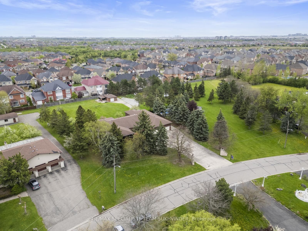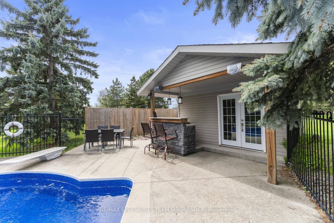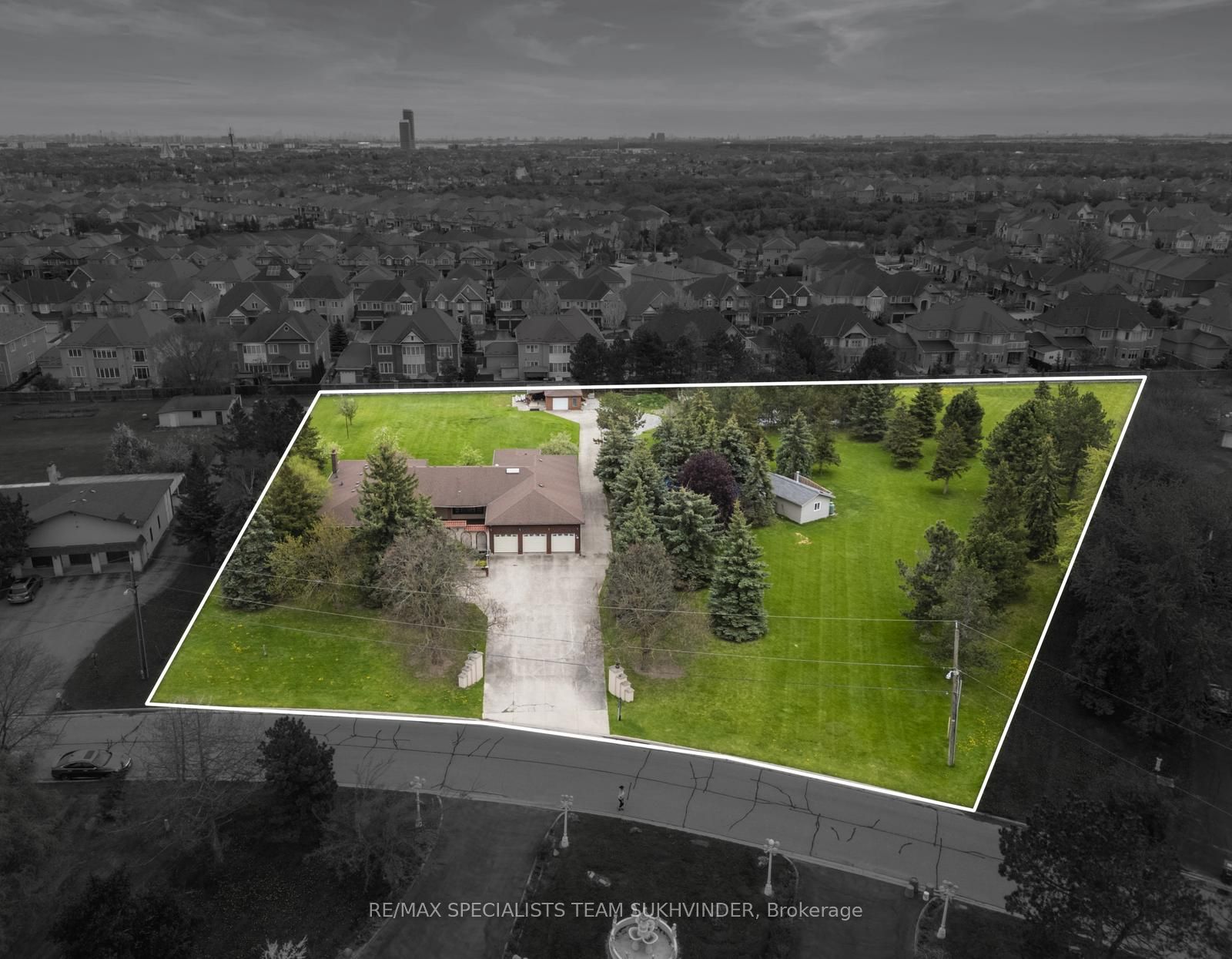
$3,099,999
Est. Payment
$11,840/mo*
*Based on 20% down, 4% interest, 30-year term
Listed by RE/MAX SPECIALISTS TEAM SUKHVINDER
Detached•MLS #W12154001•New
Price comparison with similar homes in Brampton
Compared to 23 similar homes
82.0% Higher↑
Market Avg. of (23 similar homes)
$1,703,017
Note * Price comparison is based on the similar properties listed in the area and may not be accurate. Consult licences real estate agent for accurate comparison
Room Details
| Room | Features | Level |
|---|---|---|
Living Room 5.3 × 4.5 m | BroadloomOverlooks DiningWindow | Main |
Dining Room 4.41 × 3.65 m | Tile FloorOverlooks LivingWindow | Main |
Kitchen 4.26 × 3.65 m | Tile FloorOverlooks BackyardWindow | Main |
Primary Bedroom 4.26 × 4.26 m | Parquet3 Pc EnsuiteWindow | Main |
Bedroom 2 3.65 × 3 m | ParquetB/I ClosetWindow | Main |
Bedroom 3 4.26 × 3.47 m | ParquetB/I ClosetWindow | Main |
Client Remarks
Welcome to an incredible opportunity in Castlemore Estates one of Bramptons most prestigious communities, known for its luxurious custom homes, estate-sized lots, and continued redevelopment into multimillion-dollar residences. A rare opportunity to own an expansive 2.36-acre estate lot. With over 8,300 sqft of total living space (as per MPAC), this solid custom-built bungalow features 6 spacious bedrooms and 2 full kitchens on the main level. The large walk-up basement that includes 2 additional bedrooms, 2 more kitchens, and 2 separate entraces making it ideal for multi-generational families or those seeking significant rental income. The lot size and layout offer an exceptional opportunity to create up to 4 self-contained units (buyer to verify with city), with separate entrances and ample parking already in place thanks to a three-car garage and oversized private driveway. This is a perfect setup for extended families, income-generating suites, or future redevelopment. The home also features multiple living and dining areas, grand oak staircases, sunrooms, and large windows that fill the interior with natural light. Outdoors, enjoy a heated in-ground swimming pool, mature trees, multiple fruit trees, a large shed, and two septic tanks. Located on a quiet, family-friendly court, this estate is minutes from Highway 427, 407, 27, 50, offering the perfect blend of privacy, space, and accessibility. This is a unique chance to secure a beautiful lot in an area with flexibility and long-term upside. Explore the true potential of this extraordinary property.
About This Property
3 Princess Andrea Court, Brampton, L6P 0G2
Home Overview
Basic Information
Walk around the neighborhood
3 Princess Andrea Court, Brampton, L6P 0G2
Shally Shi
Sales Representative, Dolphin Realty Inc
English, Mandarin
Residential ResaleProperty ManagementPre Construction
Mortgage Information
Estimated Payment
$0 Principal and Interest
 Walk Score for 3 Princess Andrea Court
Walk Score for 3 Princess Andrea Court

Book a Showing
Tour this home with Shally
Frequently Asked Questions
Can't find what you're looking for? Contact our support team for more information.
See the Latest Listings by Cities
1500+ home for sale in Ontario

Looking for Your Perfect Home?
Let us help you find the perfect home that matches your lifestyle
