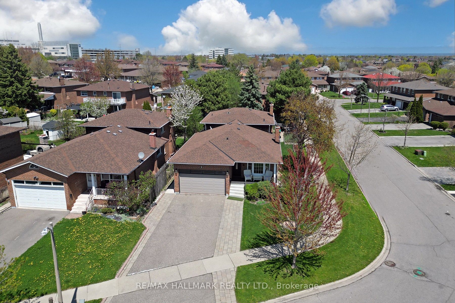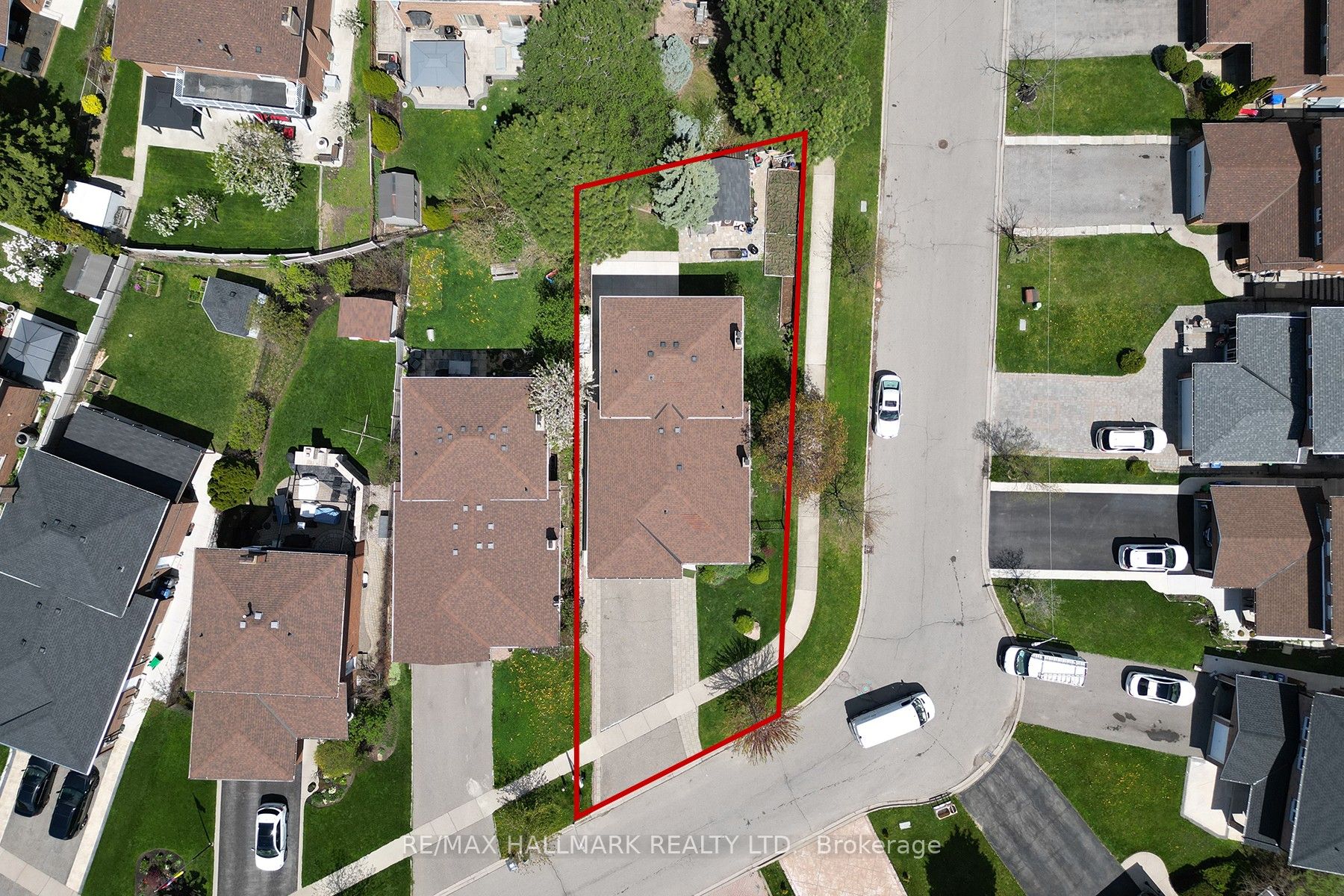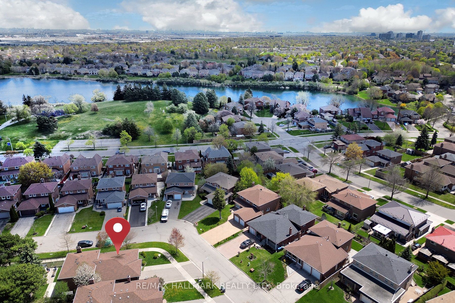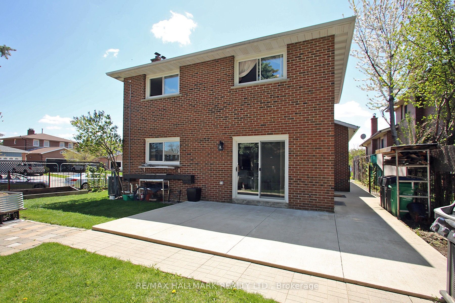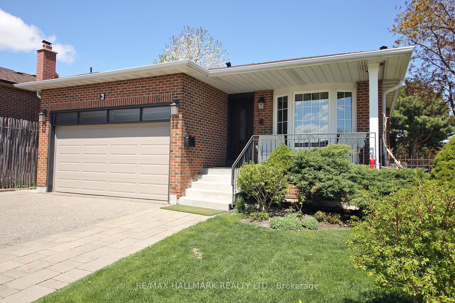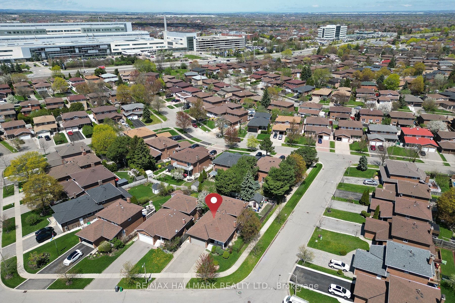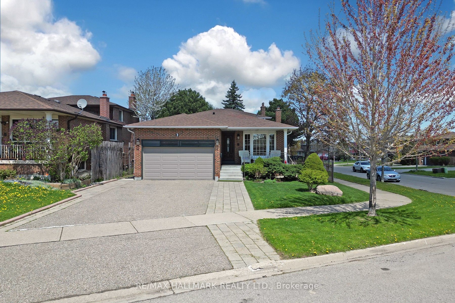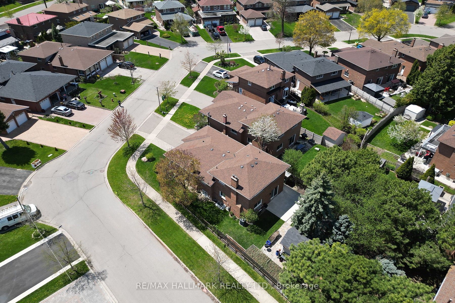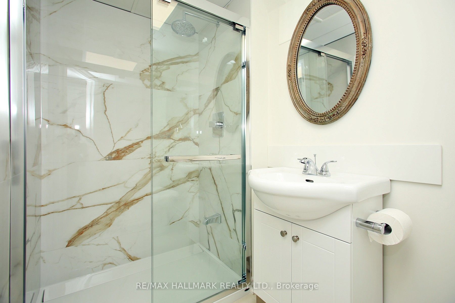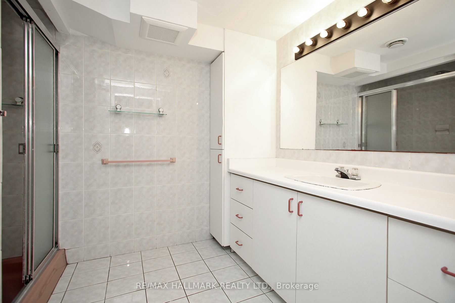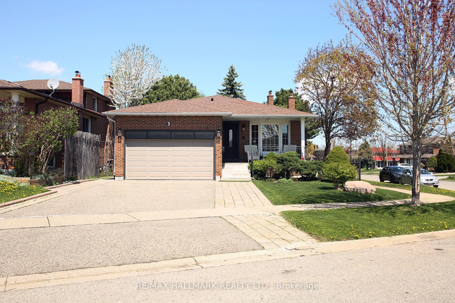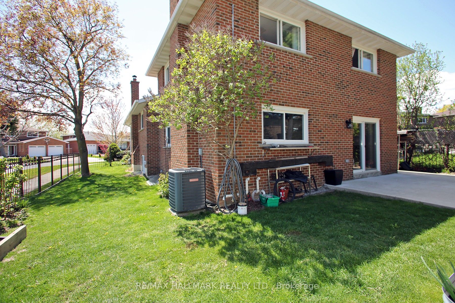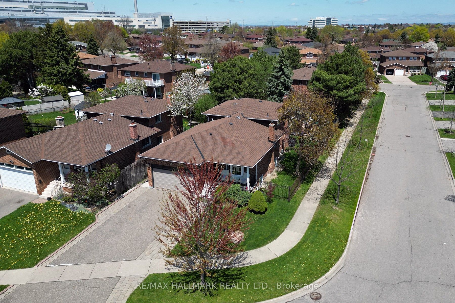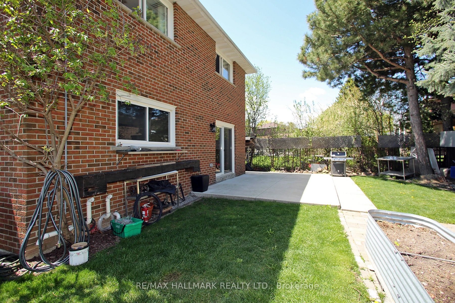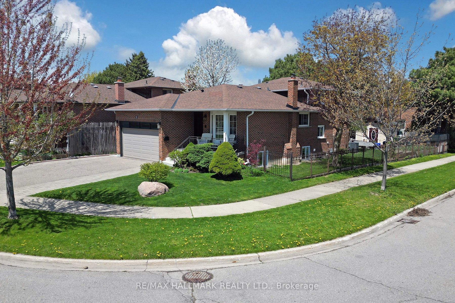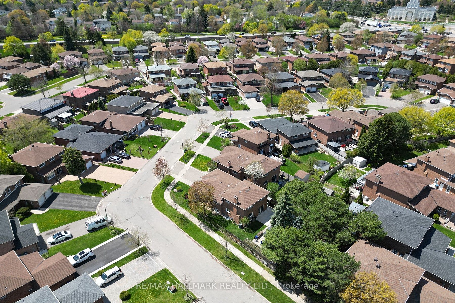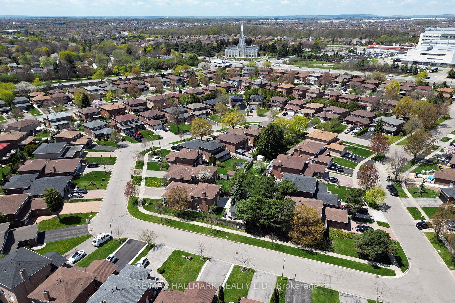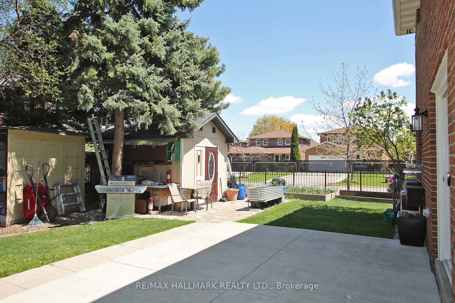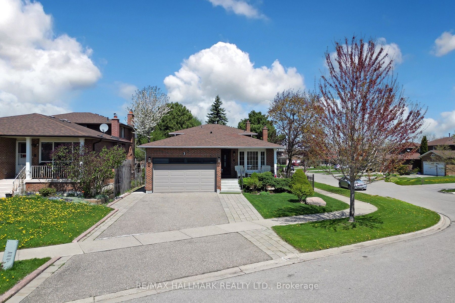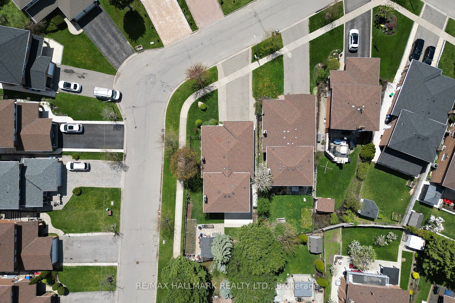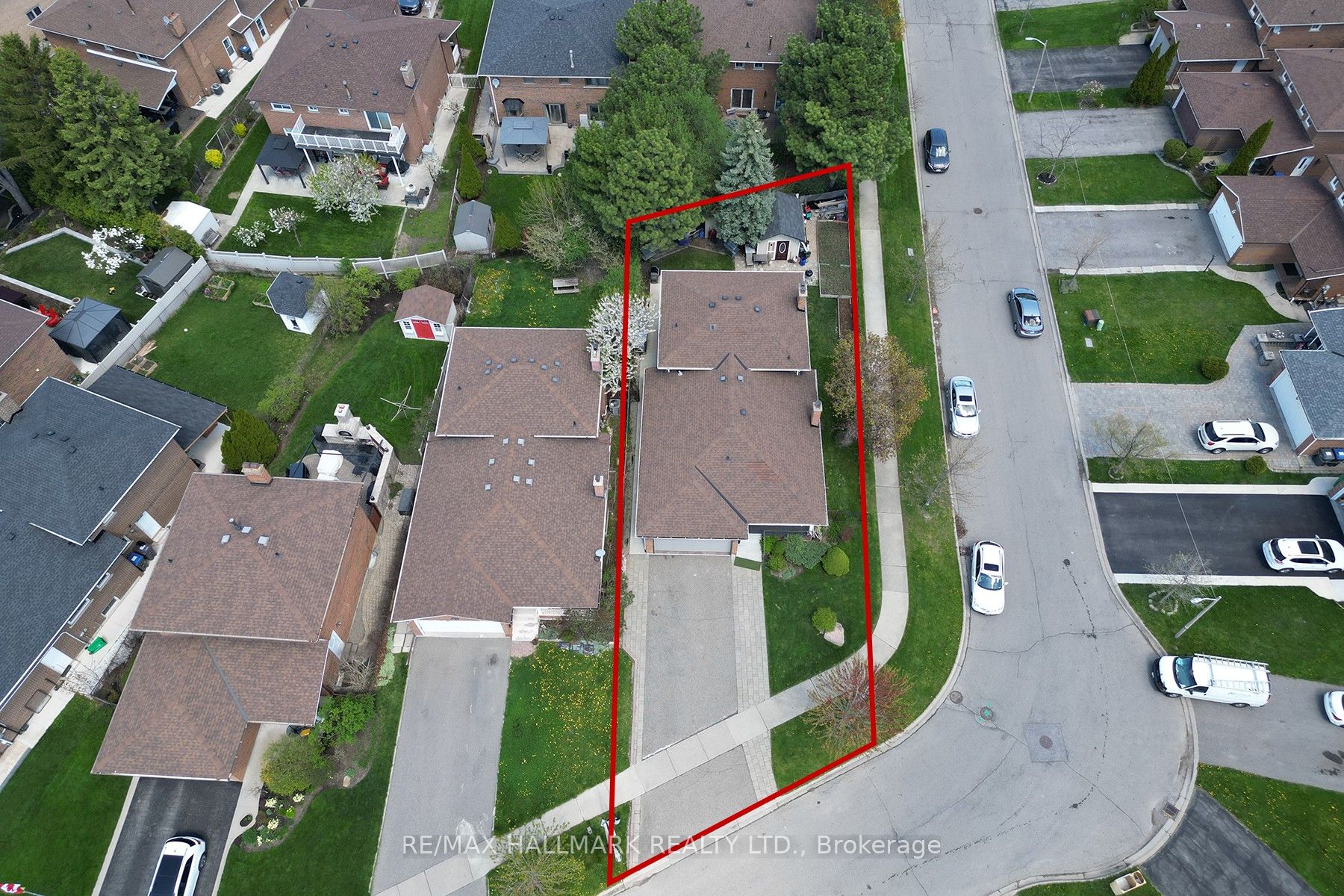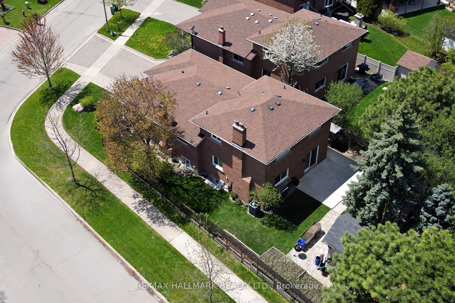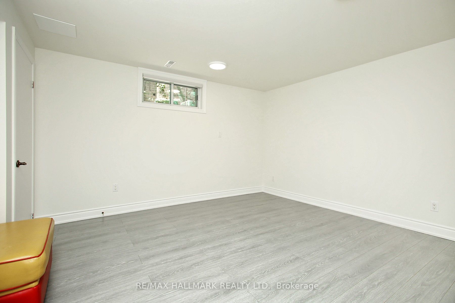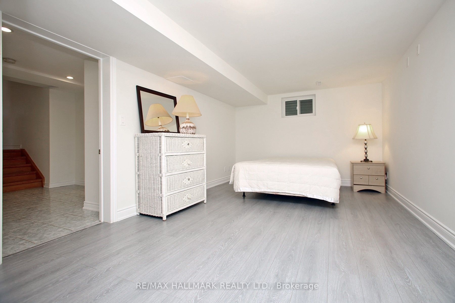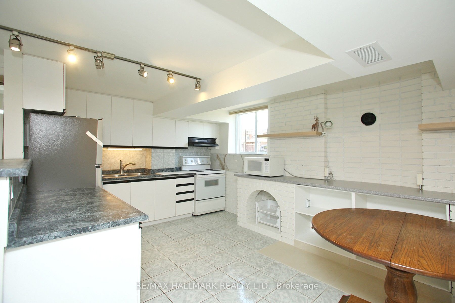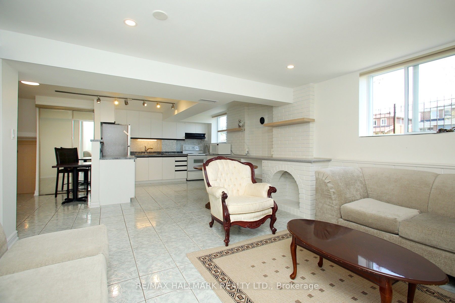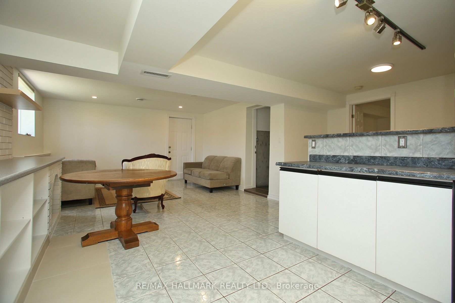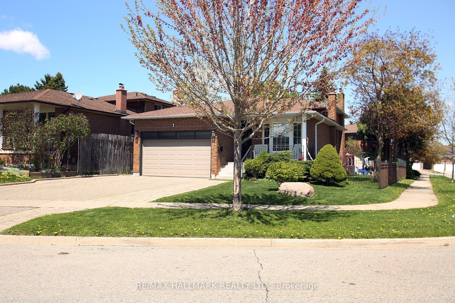
$2,200 /mo
Listed by RE/MAX HALLMARK REALTY LTD.
Detached•MLS #W12143256•New
Room Details
| Room | Features | Level |
|---|---|---|
Kitchen 3.3 × 3.4 m | Ceramic FloorAbove Grade WindowOpen Concept | Basement |
Living Room 4.8 × 4.1 m | Ceramic FloorAbove Grade WindowOpen Concept | Basement |
Dining Room 4.8 × 4.1 m | Ceramic FloorAbove Grade WindowOpen Concept | Basement |
Bedroom 4.2 × 3.7 m | LaminateWindow | Basement |
Bedroom 2 4.2 × 3.7 m | LaminateWindow | Basement |
Client Remarks
Beautiful and spacious 2-bedroom basement unit located in the prestigious Professors Lake community! Meticulously cared for Mr. Clean lives here! This bright and inviting unit features ceramic and laminate floors throughout, two generously sized bedrooms, two washrooms, ensuite laundry, and a private separate entrance. Enjoy an abundance of natural light, ample living space, and convenient parking included.Prime Location: Minutes away from major highways (410, 427, and 407).Close to Amenities: Just a 7-minute walk or 2-minute drive to William Osler Hospital, and a 5-minute drive to big box stores and everyday conveniences.This apartment is ideal for professionals especially those working at the nearby hospital. Dont miss out on this fantastic opportunity!
About This Property
3 Pottery Crescent, Brampton, L6S 3S2
Home Overview
Basic Information
Walk around the neighborhood
3 Pottery Crescent, Brampton, L6S 3S2
Shally Shi
Sales Representative, Dolphin Realty Inc
English, Mandarin
Residential ResaleProperty ManagementPre Construction
 Walk Score for 3 Pottery Crescent
Walk Score for 3 Pottery Crescent

Book a Showing
Tour this home with Shally
Frequently Asked Questions
Can't find what you're looking for? Contact our support team for more information.
See the Latest Listings by Cities
1500+ home for sale in Ontario

Looking for Your Perfect Home?
Let us help you find the perfect home that matches your lifestyle
