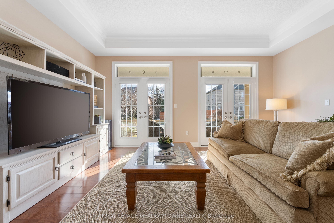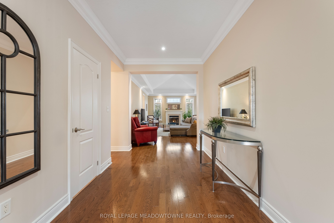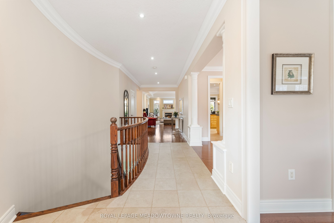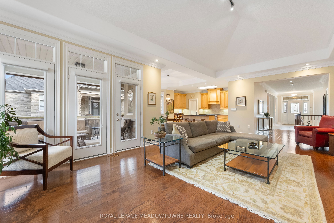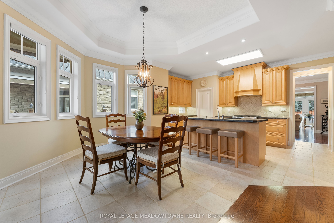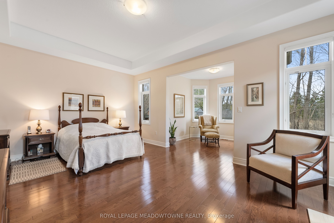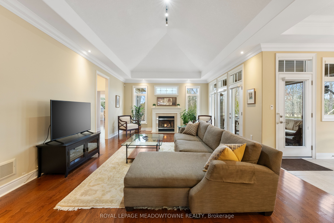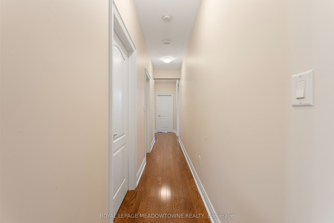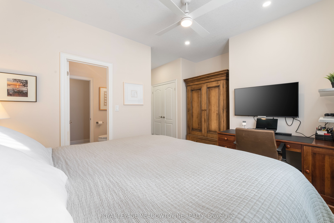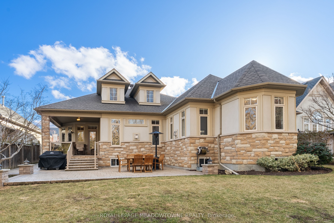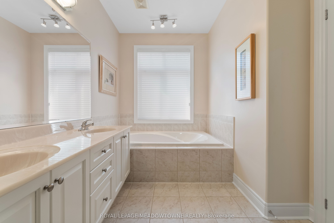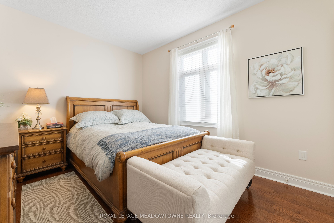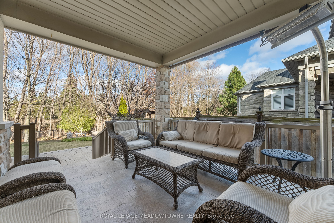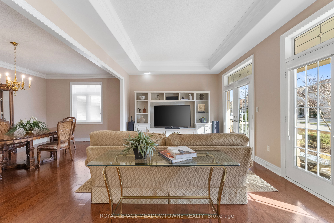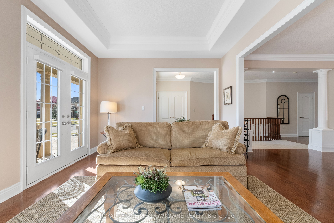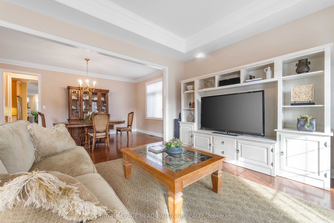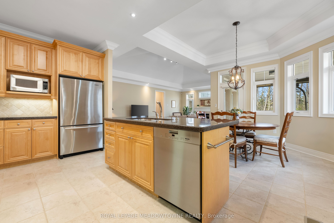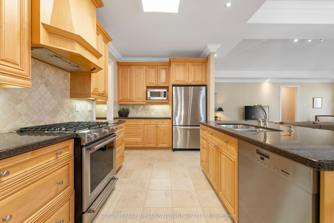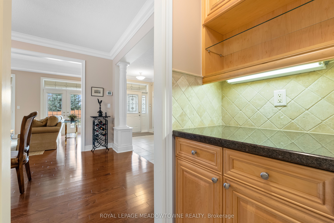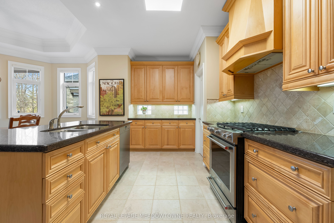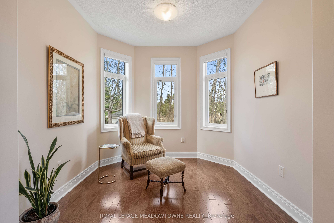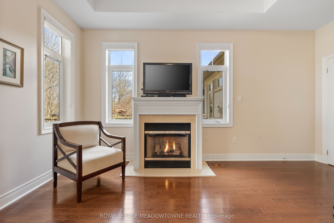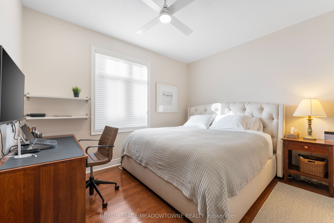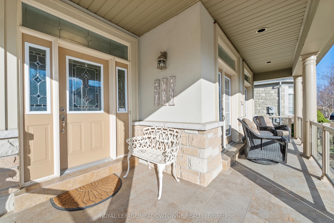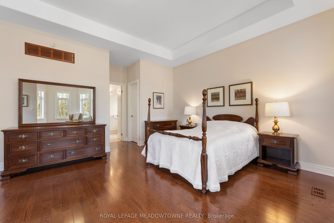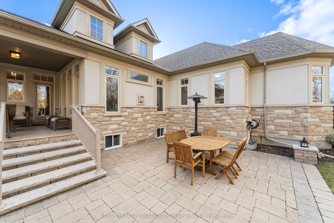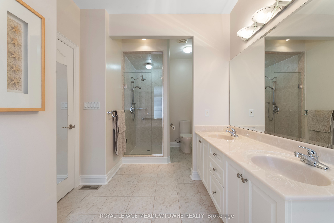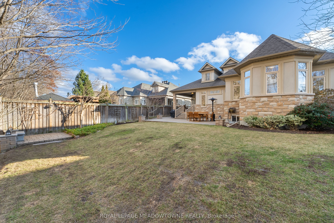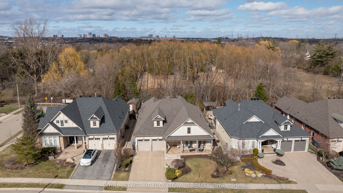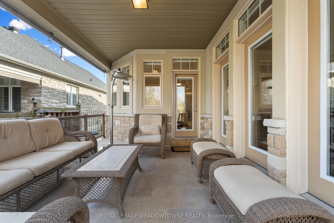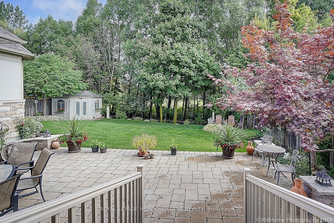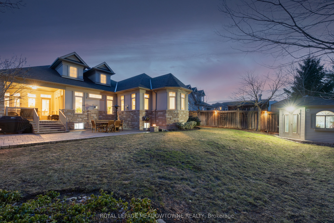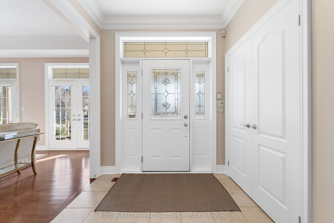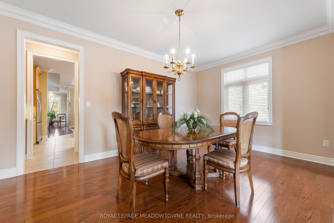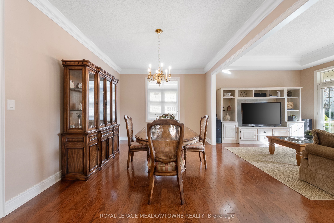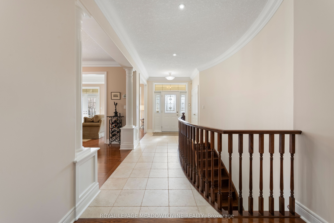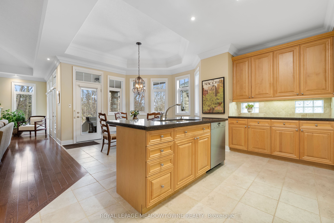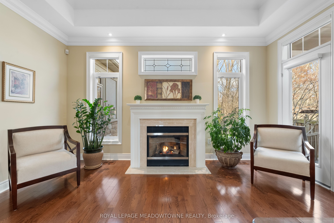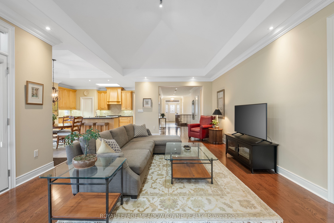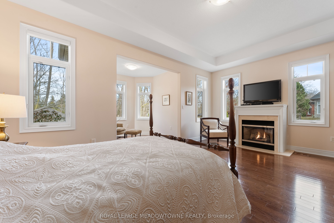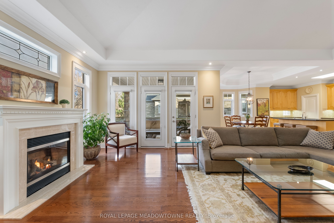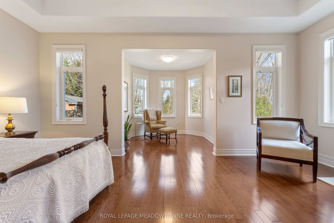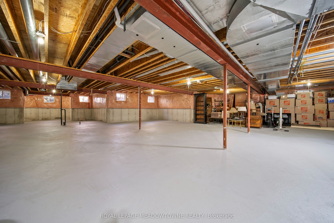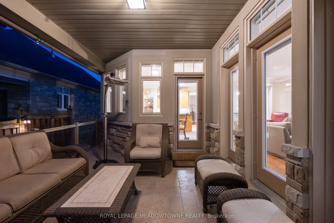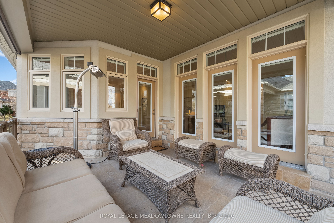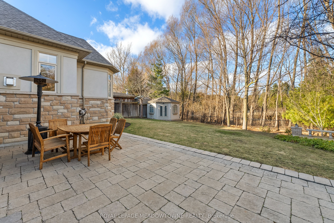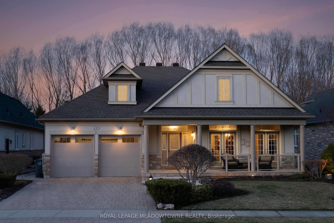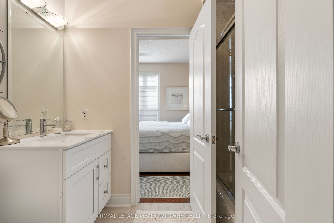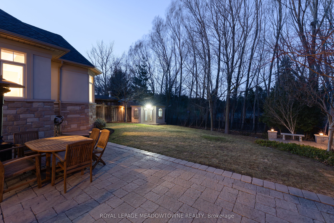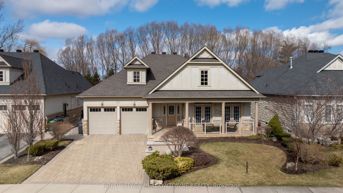
$1,899,999
Est. Payment
$7,257/mo*
*Based on 20% down, 4% interest, 30-year term
Listed by ROYAL LEPAGE MEADOWTOWNE REALTY
Detached•MLS #W12074004•New
Price comparison with similar homes in Brampton
Compared to 43 similar homes
83.3% Higher↑
Market Avg. of (43 similar homes)
$1,036,372
Note * Price comparison is based on the similar properties listed in the area and may not be accurate. Consult licences real estate agent for accurate comparison
Room Details
| Room | Features | Level |
|---|---|---|
Kitchen 5.23 × 2.95 m | Stainless Steel ApplCentre Island | Main |
Living Room 5.38 × 3.66 m | Cathedral Ceiling(s)Hardwood FloorOverlook Patio | Main |
Dining Room 5.08 × 3.35 m | Hardwood Floor | Main |
Primary Bedroom 5.77 × 3.96 m | Hardwood Floor5 Pc EnsuiteFireplace | Main |
Bedroom 2 3.71 × 3.02 m | Hardwood Floor | Main |
Bedroom 3 3.81 × 3.02 m | Hardwood Floor | Main |
Client Remarks
A Rare Opportunity in the Prestigious Streetsville Glen community. This Executive Bungalow sits on a professionally landscaped premium sized 60X152 Ft lot backing onto wooded green space. Offering 3 bedrooms, 3 bathrooms, and 2,728 sq ft of main floor living space W/9ft ceiling, this home embodies the best of single level living. Step inside to the huge bright formal living room with 10 ft tray ceilings and featuring two sets of French doors opening onto the front porch. An adjacent formal dining room is perfect for entertaining, while the spacious kitchen and breakfast nook are convenient to a 375+ sq ft family room with a 12 ft vaulted ceiling and overlooks the backyard offering a beautiful and serene view of the professionally landscaped garden. The kitchen features stainless steel appliances, gas stove, granite countertops, stone backsplash, pot lights, a central island, & two pantries for ample storage. Natural light pours in through expansive windows, and a walkout to the covered back patio makes indoor-outdoor living effortless. Retreat to the bedroom wing all on one floor, featuring the luxurious and expansive primary suite with a fireplace, separate sitting area, his & her closets, and ensuite with built in tub, double sinks and an oversized glass shower. A second bedroom offers its own private ensuite, while the third bedroom is conveniently located beside a stylish powder room perfect for guests. Additional highlights include Hunter Douglas blinds throughout, washer/dryer, large custom garden shed, interlock driveway & walkways, both patios feature travertine stone and glass and aluminum railings, in-ground sprinklers, central vacuum, outdoor lighting, a 50-yr roof replaced in 2016 and a 2-car garage. All windows & doors re-caulked in 2013. The unfinished basement with above ground windows & rough-in offers 2,838 sq ft of endless potential to personalize. A rare gem in one of Bramptons most coveted enclaves this is elevated bungalow living at its finest.
About This Property
3 Mcnutt Street, Brampton, L6Y 5L3
Home Overview
Basic Information
Walk around the neighborhood
3 Mcnutt Street, Brampton, L6Y 5L3
Shally Shi
Sales Representative, Dolphin Realty Inc
English, Mandarin
Residential ResaleProperty ManagementPre Construction
Mortgage Information
Estimated Payment
$0 Principal and Interest
 Walk Score for 3 Mcnutt Street
Walk Score for 3 Mcnutt Street

Book a Showing
Tour this home with Shally
Frequently Asked Questions
Can't find what you're looking for? Contact our support team for more information.
Check out 100+ listings near this property. Listings updated daily
See the Latest Listings by Cities
1500+ home for sale in Ontario

Looking for Your Perfect Home?
Let us help you find the perfect home that matches your lifestyle
