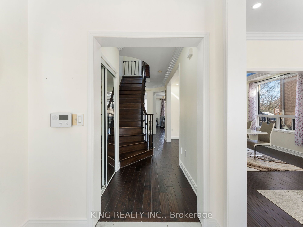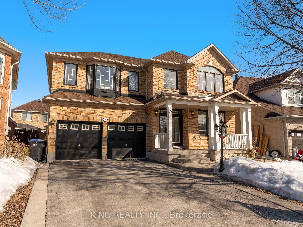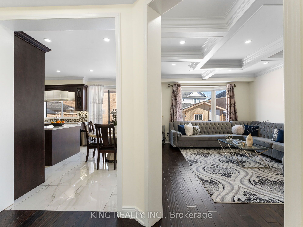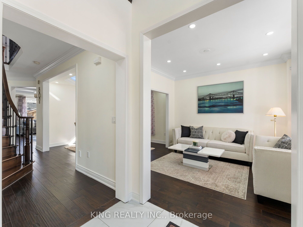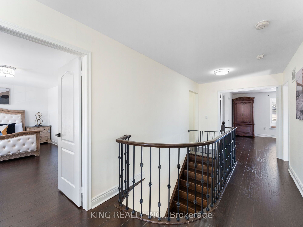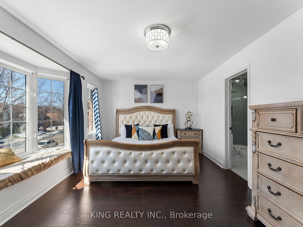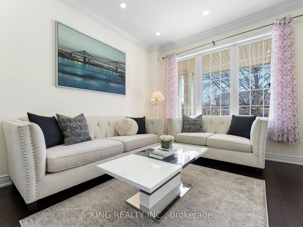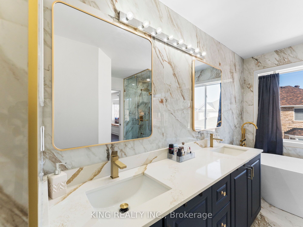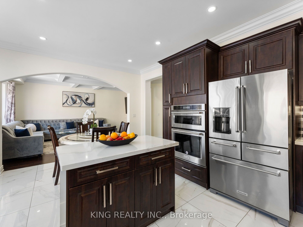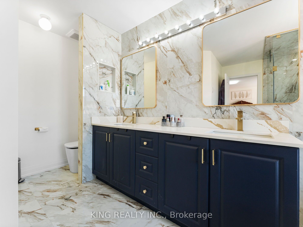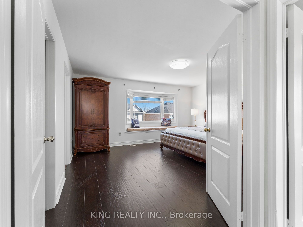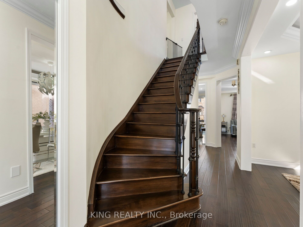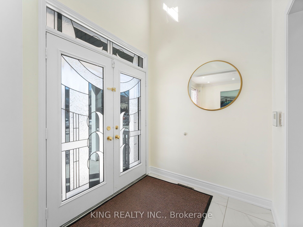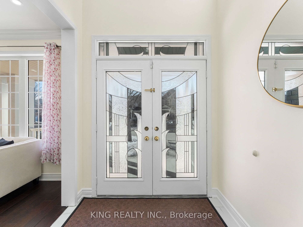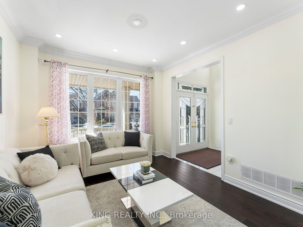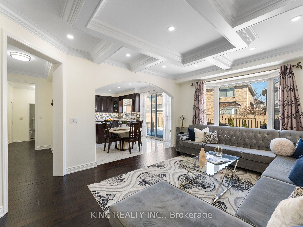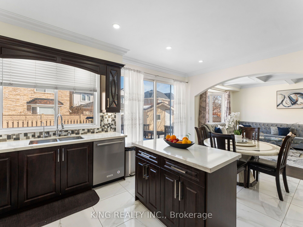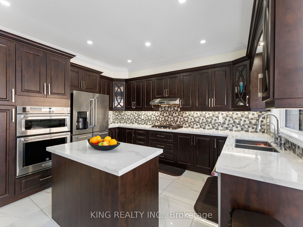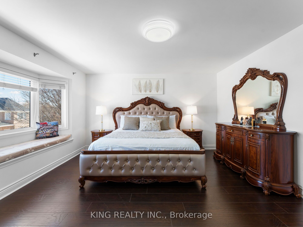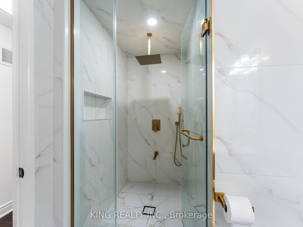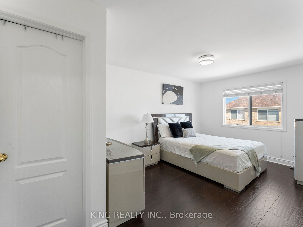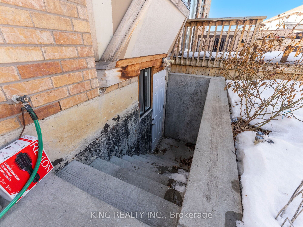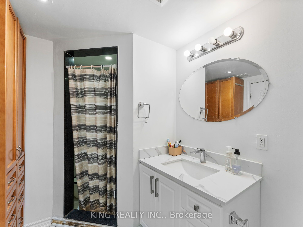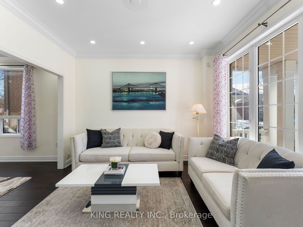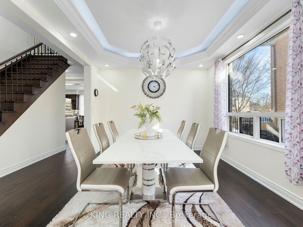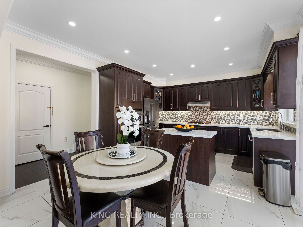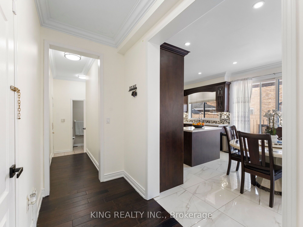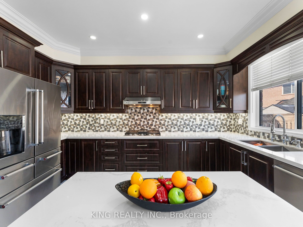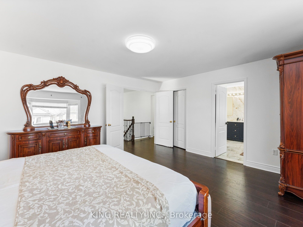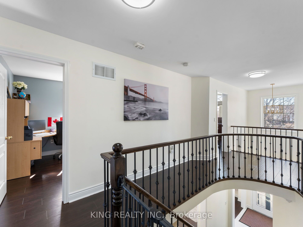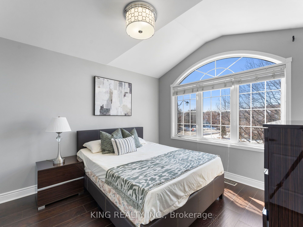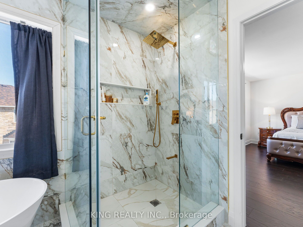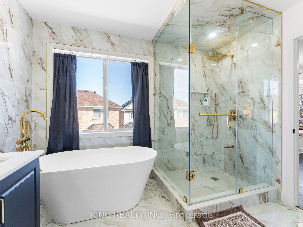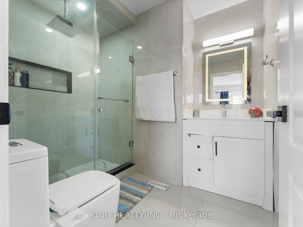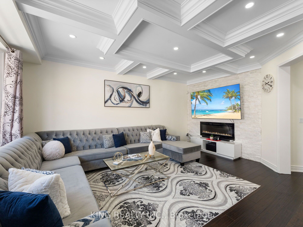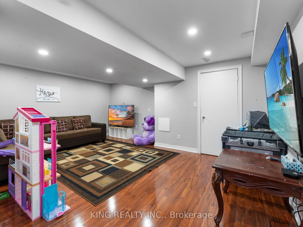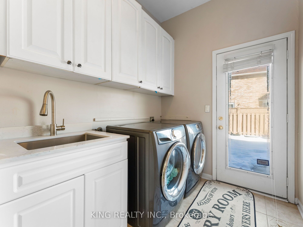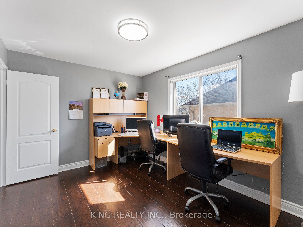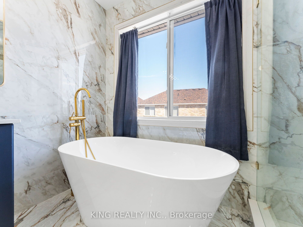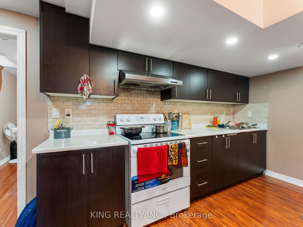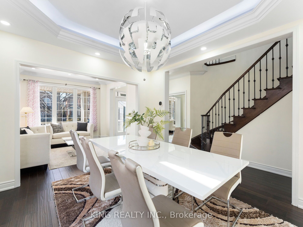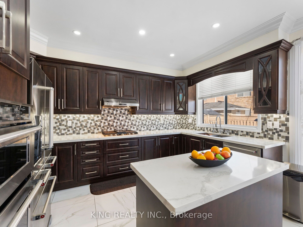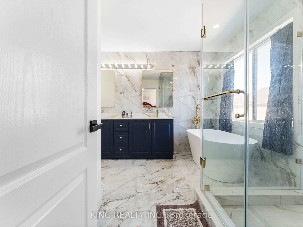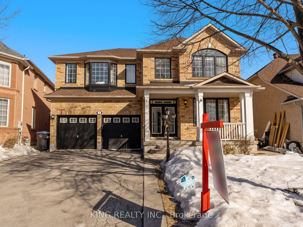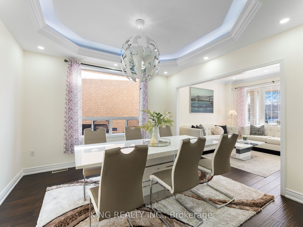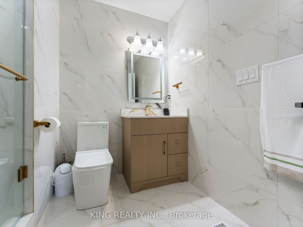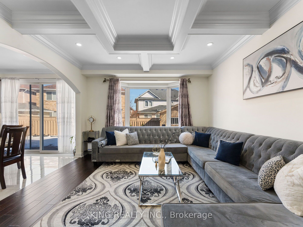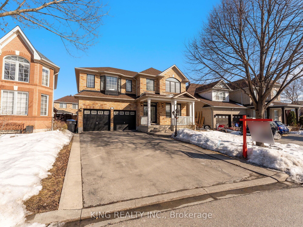
$1,499,999
Est. Payment
$5,729/mo*
*Based on 20% down, 4% interest, 30-year term
Listed by KING REALTY INC.
Detached•MLS #W12092193•New
Price comparison with similar homes in Brampton
Compared to 21 similar homes
-16.9% Lower↓
Market Avg. of (21 similar homes)
$1,805,033
Note * Price comparison is based on the similar properties listed in the area and may not be accurate. Consult licences real estate agent for accurate comparison
Room Details
| Room | Features | Level |
|---|---|---|
Living Room 3.55 × 3.38 m | Hardwood FloorCombined w/DiningLarge Window | Main |
Dining Room 3.66 × 3.38 m | Hardwood FloorCoffered Ceiling(s)Large Window | Main |
Kitchen 2.5 × 3.96 m | Porcelain FloorB/I AppliancesQuartz Counter | Main |
Primary Bedroom 4.27 × 4.88 m | LaminateEnsuite BathBay Window | Second |
Bedroom 2 4.12 × 3.02 m | LaminateWalk-In Closet(s)Large Window | Second |
Bedroom 3 5.24 × 3.11 m | LaminateClosetLarge Window | Second |
Client Remarks
Welcome to this AMAZING 5+3 Detached Home in the Prestigious "Vales Of Castlemore," where Luxury meets Convenience. Walk into a Beautiful corridor with an Open Concept, High Ceiling w/ a Hanging Chandelier and Large Window for Great Sunlight. With over $100,000 in Renovations, you will find breath taking customizations. The Kitchen comes equipped with High-End Built-In and S/S Appliances, Quartz Counter Tops, Backsplash Tiling, Porcelain Floors and Upgraded Cabinets. The Family Room has a Gorgeous Waffle Ceiling, an Accent Stone Wall with a Built-In Electric Fireplace. The Dining room comes with a Coffered Ceiling w/ Crown Molding which is highlighted by a LED Lighting system and Chandelier. The Main floor is 9" with Pot lights through-out. You will fall in love with the Master Bedroom and it's Luxurious Ensuite 5 Pc Bathroom which has Porcelain Floors/Walls equipped with an Oval Tub and Beautiful Standing Shower. All Bathrooms on the Second Floor are upgraded with Porcelain Tiling, LED Mirrors and Standing Rain Shower Heads. This Home has NO CARPET and SMOOTH Ceilings Through-out. The Basement comes with a Recreation Room for personal use, along with a 2 Bedroom Rentable space with a Full Kitchen which is currently generating $1900/Month in rental income. The Backyard comes with a Full Deck and Shed. BOOK NOW TO VIEW THIS DREAM HOME!
About This Property
3 Maldives Crescent, Brampton, L6P 1L4
Home Overview
Basic Information
Walk around the neighborhood
3 Maldives Crescent, Brampton, L6P 1L4
Shally Shi
Sales Representative, Dolphin Realty Inc
English, Mandarin
Residential ResaleProperty ManagementPre Construction
Mortgage Information
Estimated Payment
$0 Principal and Interest
 Walk Score for 3 Maldives Crescent
Walk Score for 3 Maldives Crescent

Book a Showing
Tour this home with Shally
Frequently Asked Questions
Can't find what you're looking for? Contact our support team for more information.
See the Latest Listings by Cities
1500+ home for sale in Ontario

Looking for Your Perfect Home?
Let us help you find the perfect home that matches your lifestyle
