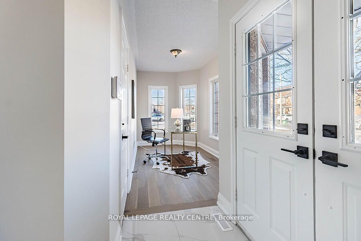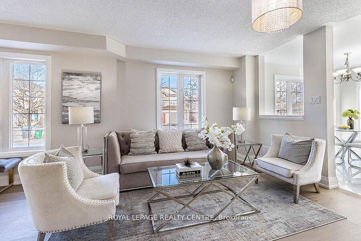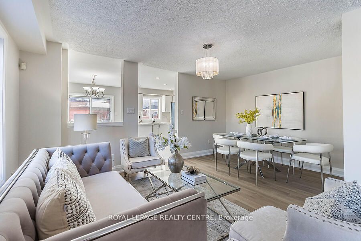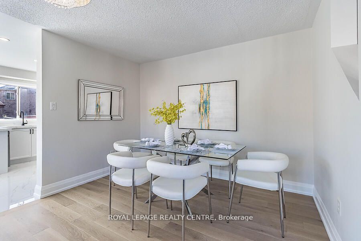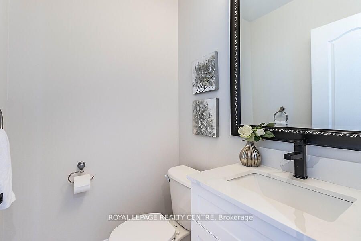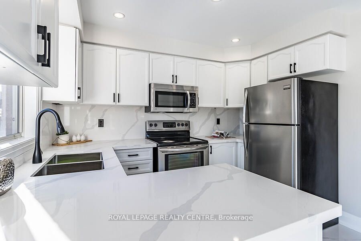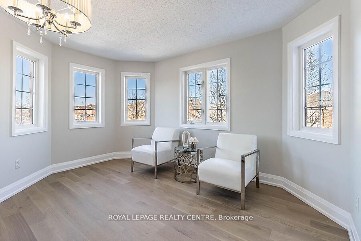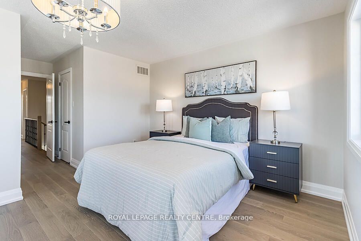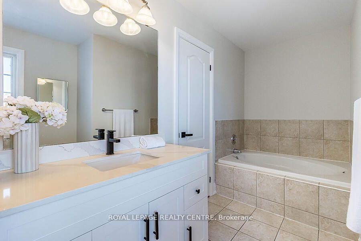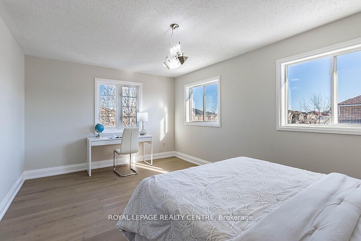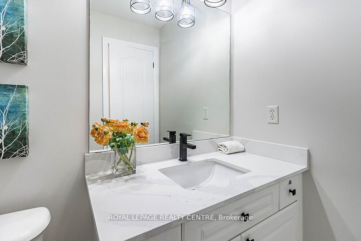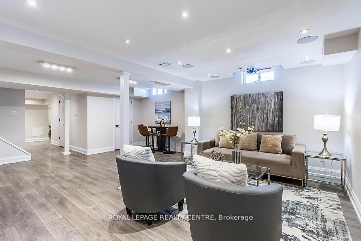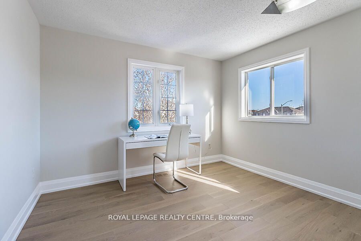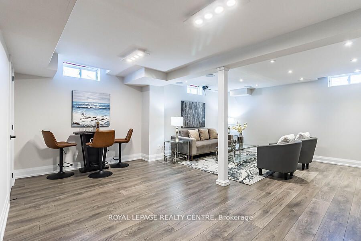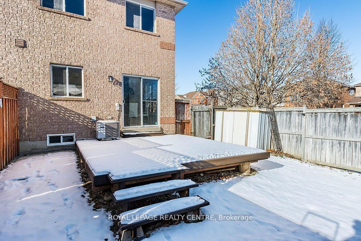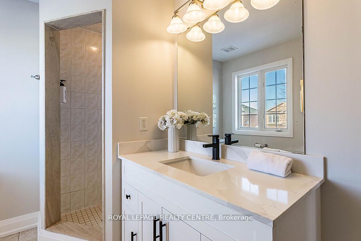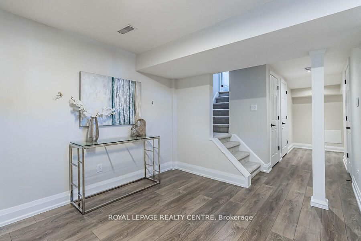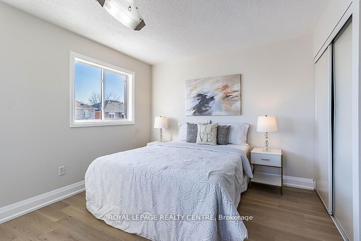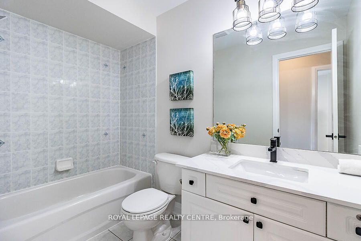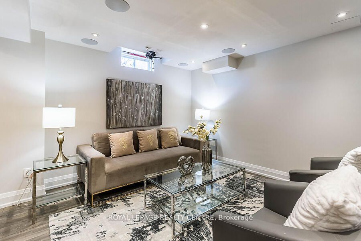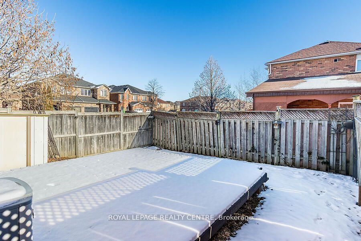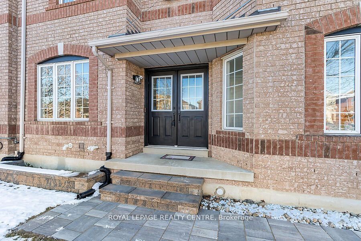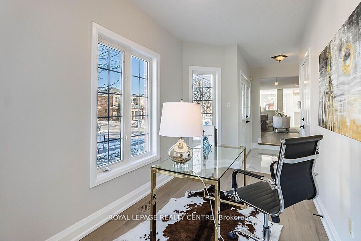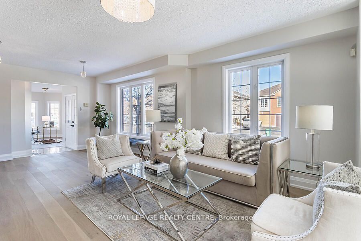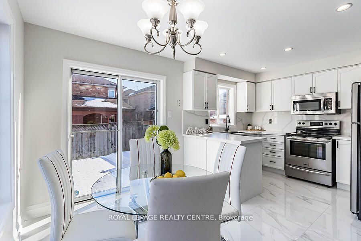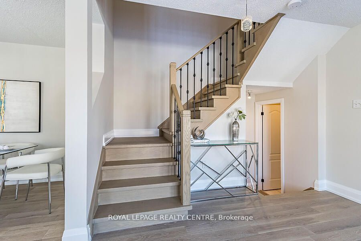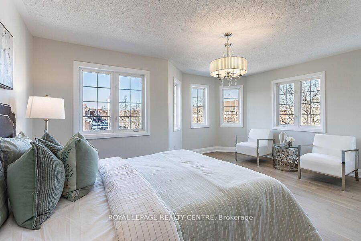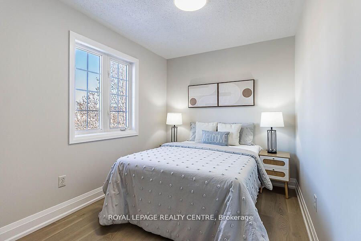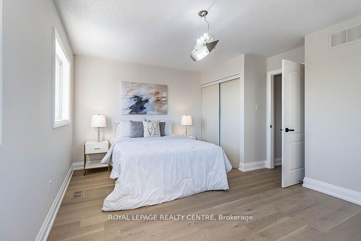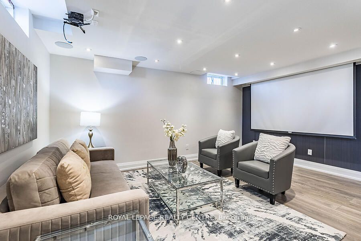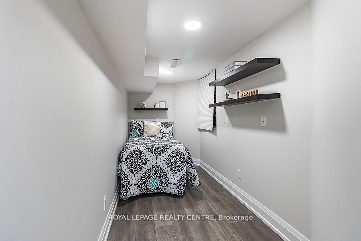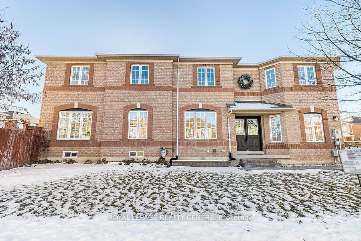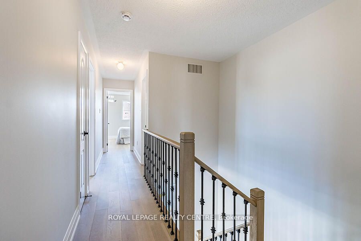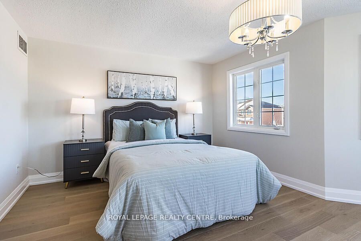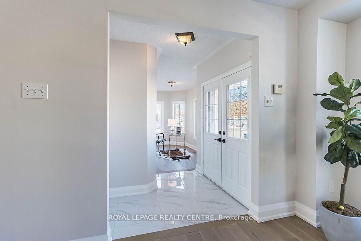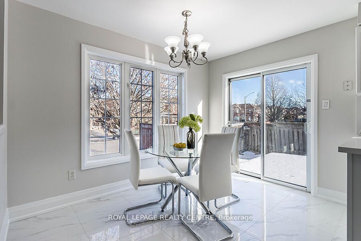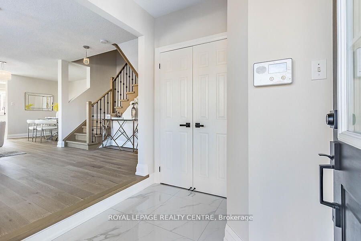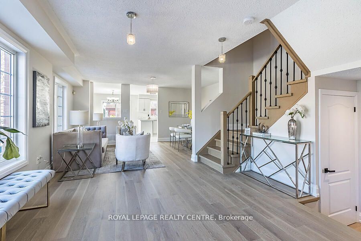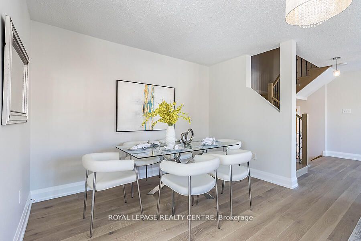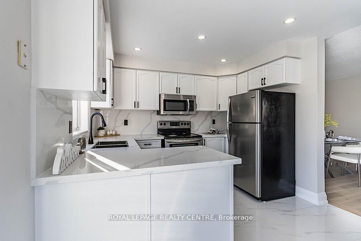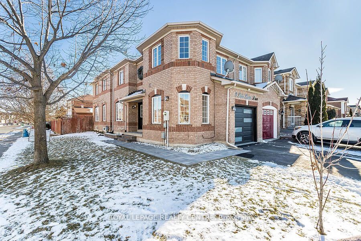
$1,088,800
Est. Payment
$4,158/mo*
*Based on 20% down, 4% interest, 30-year term
Listed by ROYAL LEPAGE REALTY CENTRE
Semi-Detached •MLS #W12011001•New
Price comparison with similar homes in Brampton
Compared to 41 similar homes
20.6% Higher↑
Market Avg. of (41 similar homes)
$902,658
Note * Price comparison is based on the similar properties listed in the area and may not be accurate. Consult licences real estate agent for accurate comparison
Room Details
| Room | Features | Level |
|---|---|---|
Living Room 3.9 × 3.35 m | Hardwood FloorOpen ConceptWalk-Thru | Ground |
Dining Room 5.15 × 3.3 m | Hardwood FloorOpen ConceptWalk-Thru | Ground |
Kitchen 5.15 × 3.3 m | Quartz CounterCustom BacksplashW/O To Deck | Ground |
Primary Bedroom 5.15 × 3.75 m | Hardwood FloorWalk-In Closet(s)4 Pc Ensuite | Second |
Bedroom 2 4.95 × 3.45 m | Hardwood FloorLarge Closet | Second |
Bedroom 3 3.7 × 2.46 m | Hardwood FloorLarge Closet | Second |
Client Remarks
This Home Shows To Perfection! Newly, Elegantly Renovated, 3-Bedroom, 2 Storey, Semi-Detached With Gorgeous Finished Basement! New Interlocked Walk-Way To Double Door Entrance, Light Filled Foyer With New Porcelain (23.5" X 23.5") Tiles, Doors With New Modern Hardware. Spacious Main Floor Office Illuminated By Multiple Windows And With Access Door To Garage! Freshly Painted, Large Open Concept Living And Dining Rooms With New Engineered Hardwood Flooring (5.5" X 3/4" ). New Upgraded 6" Baseboards, Window Trim, New Wood Registers And Wood Staircase With Contemporary Iron Pickets. Reconditioned Kitchen Cabinets, Quartz Countertops, Quartz Backsplash, New Porcelain (23.5" X 23.5") Tiled Flooring, S.S. Appliances And Family Size Eat- In Area With Walk- Out To Refurbished Wood Deck. 2nd Floor With New Engineered Hardwood Flooring, Expansive Primary Bedroom With Sitting Area, Large Walk In Closet, 4 Piece Ensuite With Soaker Tub, Stand Up Shower, New Vanity With New Quartz Countertop And Hardware, 2 Additional Comfortably Sized Bedrooms And 4 Pc Family Bathroom. Finished Basement With Large Sized Recreation Room, R/I For Projector, Screen, Laminate Flooring And Additional Office/Bedroom Or Crafts Room. ***Pictures Are of Staged Home***
About This Property
3 Lake Louise Drive, Brampton, L6X 4W5
Home Overview
Basic Information
Walk around the neighborhood
3 Lake Louise Drive, Brampton, L6X 4W5
Shally Shi
Sales Representative, Dolphin Realty Inc
English, Mandarin
Residential ResaleProperty ManagementPre Construction
Mortgage Information
Estimated Payment
$0 Principal and Interest
 Walk Score for 3 Lake Louise Drive
Walk Score for 3 Lake Louise Drive

Book a Showing
Tour this home with Shally
Frequently Asked Questions
Can't find what you're looking for? Contact our support team for more information.
Check out 100+ listings near this property. Listings updated daily
See the Latest Listings by Cities
1500+ home for sale in Ontario

Looking for Your Perfect Home?
Let us help you find the perfect home that matches your lifestyle
