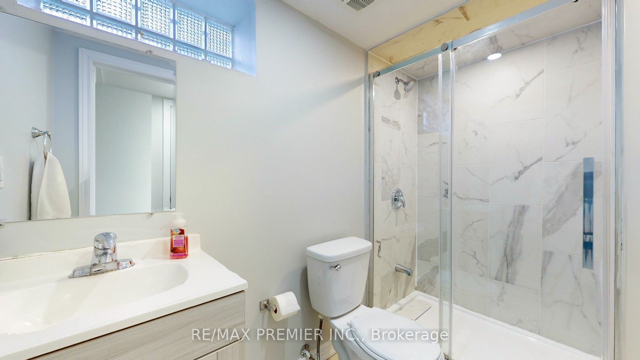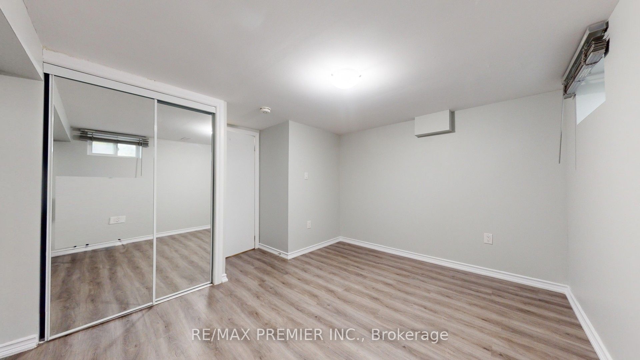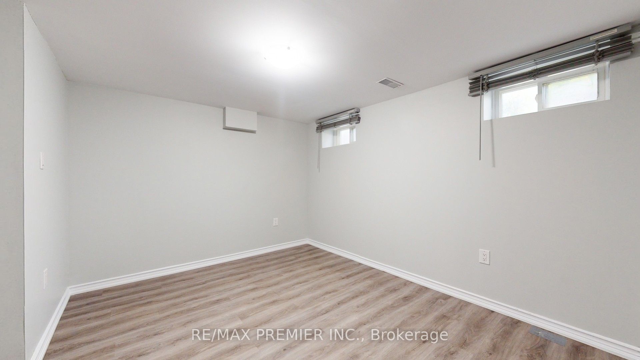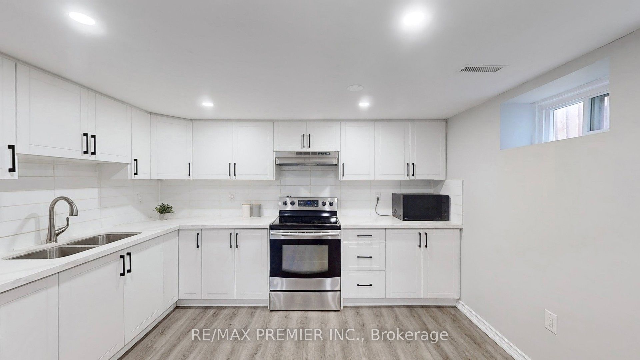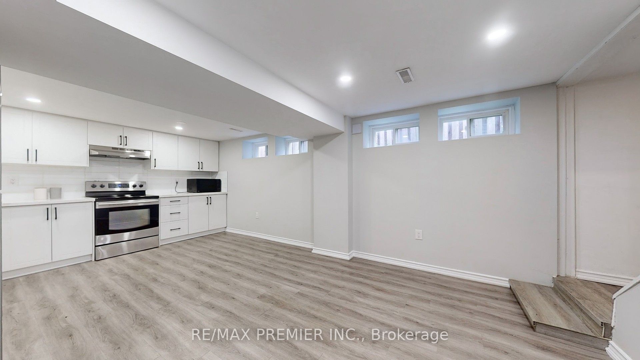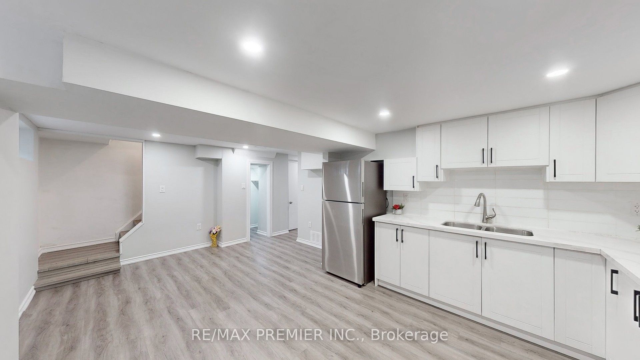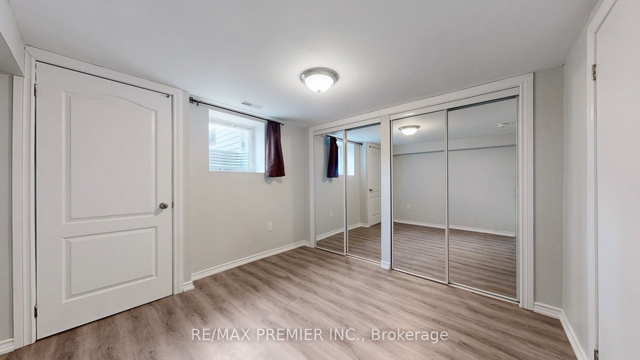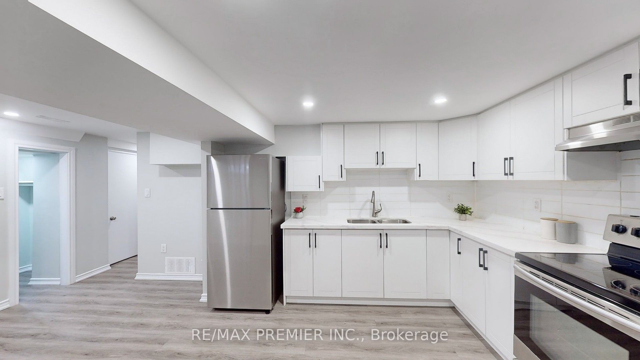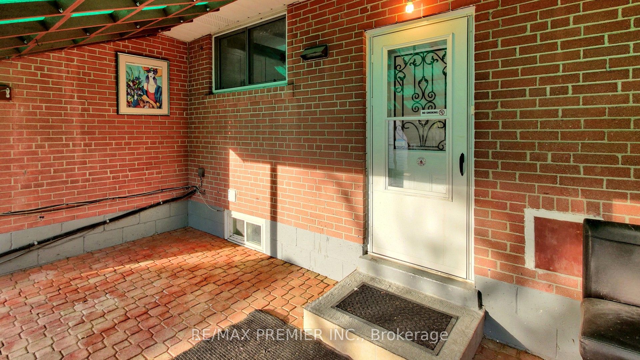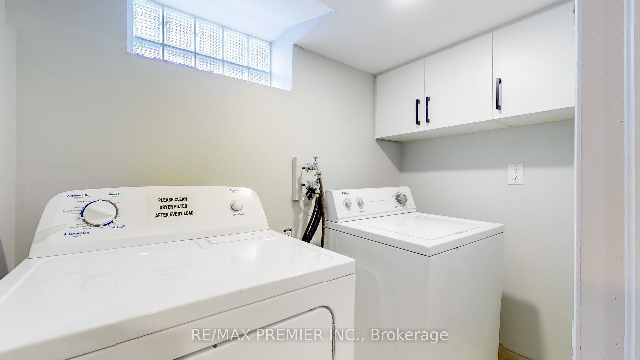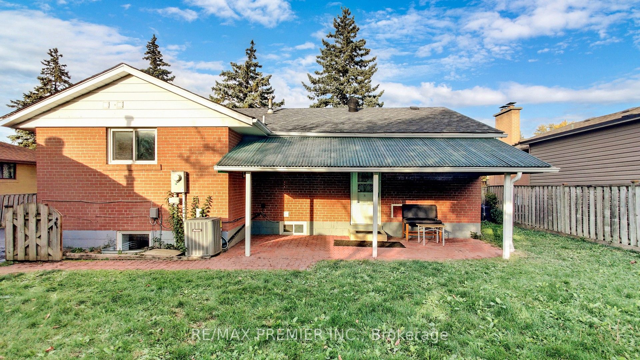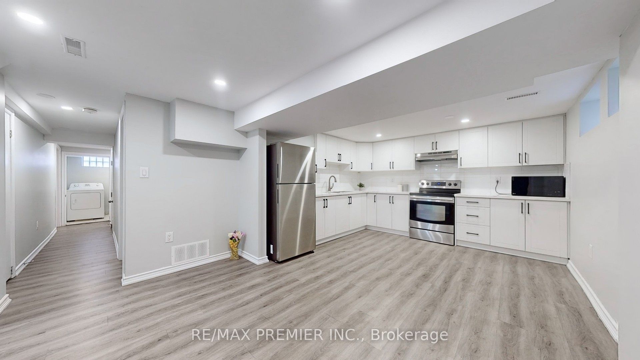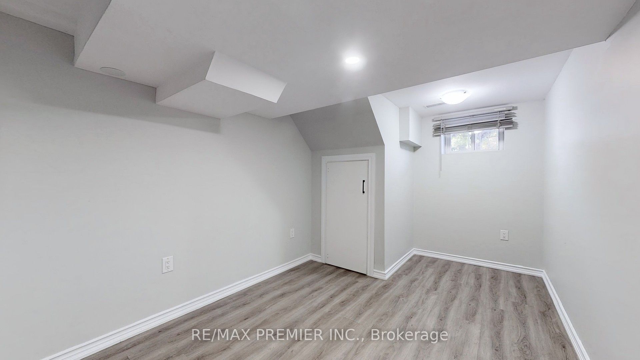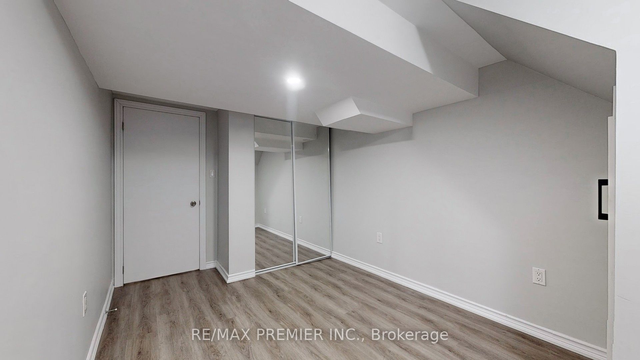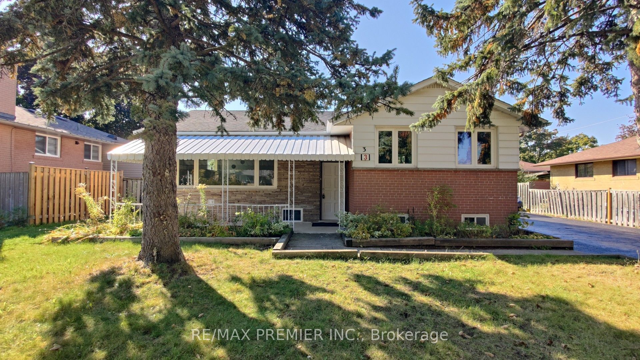
$2,750 /mo
Listed by RE/MAX PREMIER INC.
Detached•MLS #W12002988•New
Room Details
| Room | Features | Level |
|---|---|---|
Living Room 5.88 × 3.66 m | Combined w/Kitchen | Basement |
Kitchen 3.66 × 5.88 m | Open Concept | Basement |
Primary Bedroom 3.08 × 3.11 m | Double Closet | Basement |
Bedroom 2 4.48 × 2.62 m | Mirrored Closet | Basement |
Bedroom 3 2.96 × 3.9 m | Double Closet | Basement |
Client Remarks
Immaculate Detached Home In A Very Convenient Location. Legal Basement Apartment Features With Great Living Room Combined With Open Concept Kitchen. Three Bedrooms With Large Closets, Windows, And A Backyard. Lot Of Upgrades, a Separate Entrance, Stainless Steel Appliances, a Vinyl Floor, Pot lights, and Closet Storage. Separate Laundry En-suite And Central AC In The House. Close To All The Amenities And Very Easy Accessible To The Transportation. Separate Three Car Parking Spaces On Right Side Of The Driveway For Basement Tenants. Tenants Have To Pay 50% Of All The Utilities And Are Responsible To Maintain Lawn And Clean Snow From Their Designated Area. No Pets And No Smoking Allowed.
About This Property
3 Gretna Drive, Brampton, L6X 2E4
Home Overview
Basic Information
Walk around the neighborhood
3 Gretna Drive, Brampton, L6X 2E4
Shally Shi
Sales Representative, Dolphin Realty Inc
English, Mandarin
Residential ResaleProperty ManagementPre Construction
 Walk Score for 3 Gretna Drive
Walk Score for 3 Gretna Drive

Book a Showing
Tour this home with Shally
Frequently Asked Questions
Can't find what you're looking for? Contact our support team for more information.
Check out 100+ listings near this property. Listings updated daily
See the Latest Listings by Cities
1500+ home for sale in Ontario

Looking for Your Perfect Home?
Let us help you find the perfect home that matches your lifestyle
